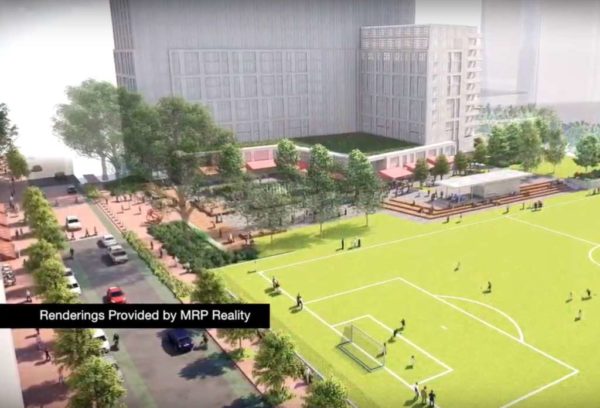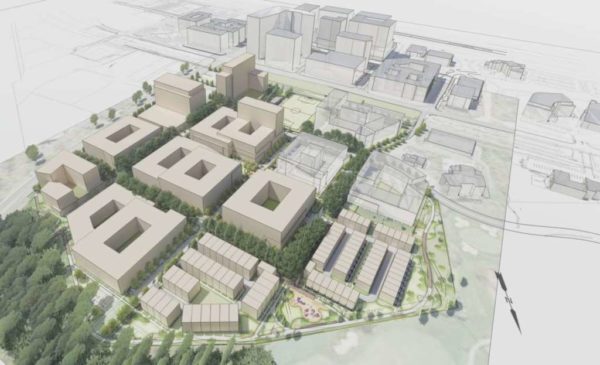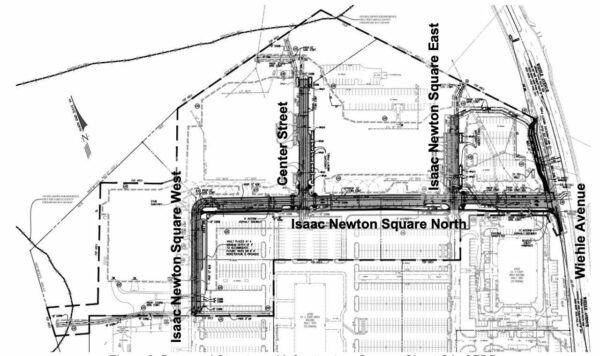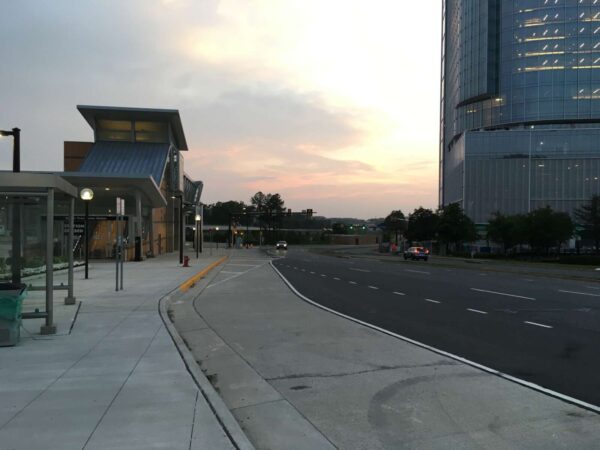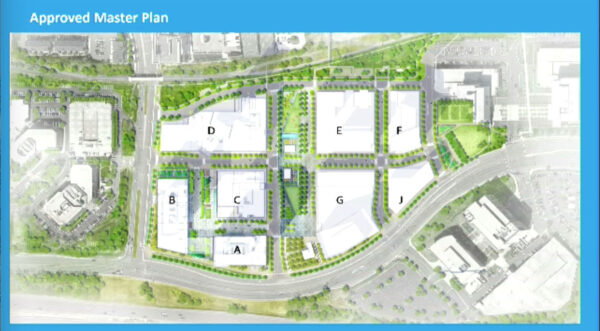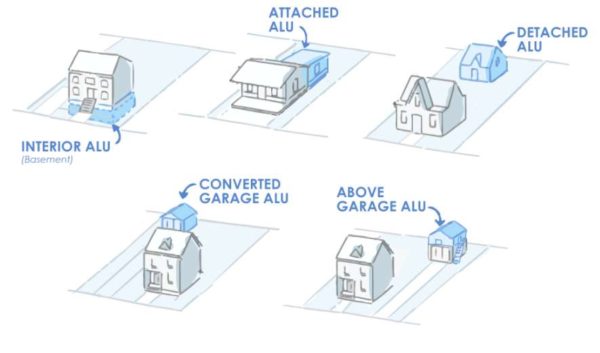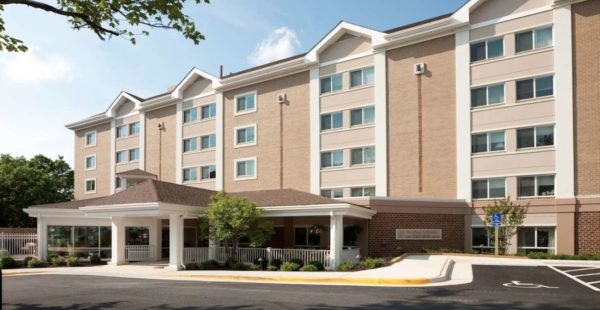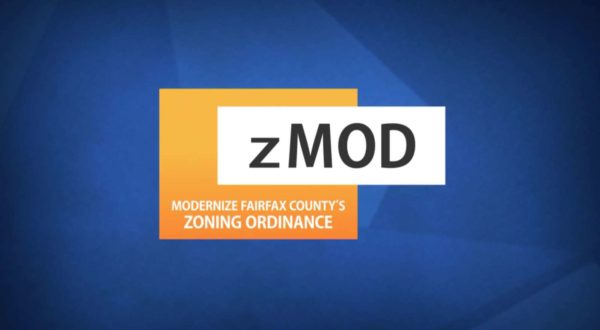Pedestrian accessibility and walkability issues with a proposal to redevelop Isaac Newton Square were officially cleared by the Fairfax County Planning Commission.
At a meeting on Oct. 20, planning commissioners unanimously approved road and infrastructure plans for the northernmost area of the site. APA Properties plans to tackle the first 15 acres of the 32-acre project, which is located north of Sunset Hills Road and west of Wiehle Avenue.
John Carter, the planning commissioner for the Hunter Mill District, said the county and the developer had to sort through multiple issues associated with the site — many of which are common issues with urban planning in Reston.
Carter said the county’s priority was improving accessibility within the private neighborhood and to the Wiehle-Reston East Metro Station. Problems are especially apparent when different developers own private streets and have different plans for street maintenance and improvements.
“It is quite a problem dealing with these issues,” Carter said.
APA Properties committed to working with the county’s Urban Forestry Division to preserve willow oak trees on the property, which are currently in their prime and can last over 100 years.
The application was also smoothed out so that pedestrians do not have to walk into a stormwater retention facility after crossing a six-inch-high curb.
“That is not a workable scheme and we should try to avoid that,” Carter said, especially for individuals with a wheelchair or a cane.
The developer committed to raising the grade of the street up to the level of sidewalks and installing stormwater management troughs where there is no on-street parking.
Streetlights in the neighborhood will also be lower than in other areas. APA Properties will also install straight curbs instead of rolled curbs, which allow trucks and other vehicles to easily jump the curb.
Carter noted that straight curbs are necessary as parts of Reston continue their transition into more urban-style living.
Photo via handout/MRP Realty
Final plans to begin redeveloping the northernmost portion of Isaac Newton Square, an approved mixed-use development near Hidden Creek Country Club, are heading toward the county for approval.
APA Properties plans to first tackle roughly 15 acres of the 32-acre project with new roads and infrastructure like stormwater facilities, utilities, and bio-retention infrastructure. Plans for that area, which is located north of Sunset Hills Road and west of Wiehle Avenue, are up for a vote by the Fairfax County Planning Commission on Oct. 6.
Plans for the massive project are forming up after the Fairfax County Board of Supervisors approved the complete project nearly two years ago. Once built out, Isaac Newton Square will include 2,100 residential units and nearly 329,000 square feet of office and retail space.
The developer plans to construct a new section of Isaac Newton Square North and Isaac Newton Square West, along with a grid of streets called Isaac Newtown Square West, Center Street and Isaac Newton Square East. The proposed streets would continue to service office tenants on the site while allowing redevelopment of the proposed blocks to continue. Isaac Newton Square South is the only public road on the property.
A major feature of the plan includes the retention of most of the mature Willow Oak trees on the site. A new mixed-use trail is planned along Wiehle Avenue north of its intersection with Isaac Newton Square North.
The planning commission deferred a decision on the plan from Sept. 22 to Oct.6. John Carter, the planning commissioner for the Hunter Mill District, said that he was concerned that the proposed road improvements “limited the curb-to-curb relationship.” Carter said he wanted to ensure that the project had strong elements of urban street design.
“Primarily, the concern is providing safe access to the Metro Station. That I thought we could do better in in terms of what we have been doing.” he said.
Eventually, APA Properties plans to remove office buildings on the site — 11440 and 11410 Isaac Newton Square North and 1928 Newton Square. A synthetic turf athletic field is also planned on the site.
Getting to and from Metro stations can be a harrowing experience for pedestrians and cyclists, and the Fairfax County Planning Commission and others want something to be done about it.
The planning commissioners have called on the Fairfax County Board of Supervisors to require Metro, the state and county transportation departments, and more to “work immediately” to make safety and accessibility improvements for pedestrians and bicyclists to transit stations.
“This is a call for action by the public to improve pedestrian/bicycle access to metro stations as envisioned in the comprehensive plan,” Hunter Mill District Planning Commissioner John Carter said when introducing a motion during the commission’s meeting on May 19.
The measure calls for numerous changes, such as:
- Providing wide sidewalks at intersections within walking distance of transit stations,
- Making turns on roads tighter at intersections to slow traffic down,
- Providing a “double ramp” for people with disabilities instead of single ramp that’s currently in use directing pedestrians to the middle of intersections,
- Avoiding extra turning lanes at intersections with high volumes of pedestrians
- Providing closely spaced street trees between curb and sidewalk areas to protect pedestrians.
The motion passed, with 10 members voting for it and at-large member Timothy Sargeant, abstaining. Sargeant did not respond to a message seeking comment on why he voted that way.
“Failure to act will cause pedestrian access to continue to be ‘significantly challenged’ and ridership on the metro station to be reduced,” Carter said.
He introduced the motion during the commission’s discussion on whether to approve changes to the office-residential complex Reston Gateway being constructed, but he noted that the issues seen at Reston’s Metro stations could apply to other locations as well.
Supervisor Walter Alcorn, whose Hunter Mill District includes the Reston Gateway project, agrees that the main crosswalk serving the upcoming Silver Line station at Reston Town Center is not pedestrian-friendly.
“The rail project used cookie-cutter designs,” he said, adding that a walkway over the road has been proposed but could be years away from coming to fruition.
When touring the area a couple weeks ago, Alcorn asked the Fairfax County Department of Transportation to identify short-term improvements to occur before the station opens, which isn’t expected to happen until early 2022.
“I want to make sure riders can readily get to the stations on day one and every day thereafter,” he said.
Pedestrian and bicyclist advocacy groups expressed support for the commission’s call for change. Read More
The Fairfax County Planning Commission gave its support this week to the Reston Gateway developer’s plans to swap retail space for offices.
Boston Properties, the developer behind the multi-phase development being constructed next to the forthcoming Reston Town Center Metro station, wants to switch its designs for a structure previously slated for retail, restaurant, and residential use by scaling back retail space and bringing offices there.
The planning commission voted on Wednesday (May 19) to recommend the changes that will go before the Fairfax County Board of Supervisors on June 22.
The overall development calls for office space for Fannie Mae as well as Volkswagen of America in Blocks A and B, but Boston Properties wants to transfer office space approved there to Block D, legal representative Mark Looney said at the meeting.
“That was planned to be a residential building from the beginning,” Looney said of Block D, a site located along Town Center Parkway that potentially could have two residential towers of up to 36 and 12 stories.
The proposal calls for up to 78,000 square feet of transferred office space in Block D. According to a county document, the square footage of development in Block D would be reduced from 731,000 to 650,832 with the changes, which would eliminate restaurant space and reduce retail space by 63%.
Phase I of the project, which consists of Blocks A through D, permits up to 2.23 million square feet of development.
Looney, an attorney with Cooley helping to represent the project, told Reston Now that the parking garage reconfiguration would mean more parking spaces for Block D are underground than above ground. The parking garage will still have at least four levels above ground, he said in an email.
County staff also have worked with the developer regarding the aesthetic of the building, given the proposed adjustment.
With the parking garage on the ground level, design improvements such as artwork are envisioned to facilitate pedestrian use.
“We will work with Public Art Reston on the extent of the public art, we will show it to the zoning administrator for their input and then ultimately, the Reston Town Center [Association]…Design Review Board has final say over what’s to be installed,” Looney said. “But we hope that that collaborative process will result in a better building and a better design for all concerned.”
Images via Fairfax County
The Fairfax County Planning Commission voted unanimously on Wednesday (Mar. 3) to recommend that the county replace its current zoning code with a new draft resulting from the Zoning Ordinance Modernization Project (zMOD) that has now been underway for almost four years.
The 12-0 vote came after more than an hour of debate over the county’s proposed regulations for accessory living units(ALUs) — independent residential units located on the same property as a primary dwelling — and home-based businesses, which have emerged as two of the most contentious components of the 614-page document.
“The zMOD result on ALUs and home-based businesses, I believe, misses the mark,” Mason District Commissioner Julie Strandlie said. “It does not incorporate community concern and avoids a significant opportunity to make a real difference in housing policy. If we want to successfully expand housing options, we need community input, involvement, and buy-in.”
Released on Feb. 17, the draft zoning ordinance crafted by county planning staff and the consultant Clarion proposed allowing ALUs for single-family detached dwellings with an administrative permit if they meet certain requirements, including a maximum gross floor area of 800 square feet or 40% of the principal dwelling and that an occupant be at least 55 years old or have a disability.
Citing an “exceptional amount” of public opposition to that proposal, including at a public hearing on Jan. 28, the planning commission recommended that the Fairfax County Board of Supervisors instead utilize a special permit review process for all ALUs, which requires property owners to notify neighbors and make their case at a public hearing.
“This [administrative] process — what I’m seeing and what I’ve personally experienced — it pits neighbor against neighbor, or potentially could put neighbor against neighbor,” Mount Vernon District Commissioner Walter Clarke said. “I think it’s only fair, and we owe it to the citizens of this community, to have a process whereby they still can be engaged.”
The commission also recommended lifting the requirement that an occupant have a disability or be 55 years or older when an ALU is approved with a special permit, and allowing units to fill a basement or cellar based on its existing size on the date the new zoning ordinance becomes effective.
The commission also recommended amending the draft to prohibit on-site customers for home-based businesses approved through an administrative permit, except in cases involving instructional activities at a “specialized instruction center” — i.e., private tutoring or music lessons — or a health and exercise facility.
Instruction centers and health and exercise facilities could have up to four students at a time and eight students in a day. Other home-based businesses could have customers if they obtain a special permit.
In addition, all home-based businesses will have to be approved by the Fairfax County Health Department if there is a well or septic tank on site, a provision that was already proposed for ALUs.
While acknowledging that ALUs could help people who otherwise might not be able to afford to live in Fairfax County, the majority of commissioners ultimately expressed reservations about loosening restrictions across the entire county without getting a clearer sense of the potential impact on traffic, parking, and other issues, especially in high-density areas.
“While I do believe that accessory living units can provide an opportunity for additional living space in our very expensive county, I believe additional time is needed for study of the proposed countywide applications of accessory living units by administrative review,” At-Large Commissioner Timothy Sargeant said.
The commission recommended that the Board of Supervisors direct the county planning department to convene a task force that will study ALUs and home-based businesses for 18 months and deliver a report with any recommendations for further changes to the zoning ordinance.
Earlier in the meeting, the commission shot down a proposed zoning amendment that would have altered regulations for flags and flag poles, calling it “a solution in search of a problem.” The county’s only existing regulation for flags is a limit of three per lot.
Fairfax County launched its zMOD initiative in March 2017 with the goal of simplifying and updating a document that had not undergone a comprehensive revision since it was first adopted 40 years ago.
The Board of Supervisors is scheduled to hold a public hearing on the new zoning ordinance on Tuesday (Mar. 9). If the ordinance is adopted as it was approved by the planning commission, it would take effect at 12:01 a.m. on July 1.
Image via Town of Vienna
Flag Changes Not Recommended by County Planning Commission — The county’s planning commission recommended against changing regulations for flags and flagpoles. County staff had proposed specific regulations that would impose a new height limit on flagpoles, among other new regulations. [Reston Patch]
Reorganization Underway in County Fire Departments — The Fairfax County Fire and Rescue Department has reorganized its operations bureau in order to improve daily operations. The move adds an eighth battalion and divides the county into two divisions. [FCFRD]
Spring Break Camp Registration Now Open — Reston Association is resuming its spring break camp from March 29 through April 2 this year. Sign ups are available online. [RA]
Photo via vantagehill/Flickr
Tall Oaks Assisted Living at 2052 North Shore Drive in Reston is looking to add more parking, but the request won’t go before the Fairfax County Planning Commission until late March.
The proposal is to add 29 new parking spots at the 33-year-old assisted living center.
The ask was to go before the Fairfax County Planning Commission next week with a scheduled public hearing. However, the applicant has requested a deferral, planning commission staff confirms. This is to give the assisted living center time to address community concerns and give the planning commission to review any changes.
The commission will acknowledge the deferral and the new date for the proposal to go before the planning commission will be March 24, county staff told Reston Now. Parking has long been an issue at assisted living facility, so says the application first filed in July.
The facility near the intersection of North Shore Dr. and Wiehle Ave. was originally developed with 44 spots. At the time, that was sufficient, but increasing “care needs of residents” in turn increased staffing levels, according to the application.
Throughout the years, when the parking lot was full, visitors and staff would routinely park at the adjacent Tall Oaks Village Center. As tenants fled the shopping center, parking spaces became more plentiful.
Then, in June 2016, the Fairfax County Board of Supervisors approved the redevelopment of the defunct shopping center into a mostly residential development. That is currently under construction after being delayed several times for a variety of reasons.
Due to construction, there’s currently no parking available there for Tall Oaks Assisted Living visitors and staff. The proposal is to increase from 44 parking spots to 73, 10 of which will be tandem parking spots.
The facility has 152 beds and 48 staff. Under strict application of the zoning ordinance, the facility is required to provide 99 parking spots. However, concurrently, the facility is filing a parking reduction request allowing them to be allowed to have 73 spots.
The parking spaces will be developed to not impact the site’s conservation easement and to avoid steep slopes as well as mature vegetation.
Photo via Google Maps
Fairfax County’s Zoning Ordinance Modernization Project (zMOD) remains a point of discussion among members of Reston’s community as the heft project moves forward.
The project, which was launched in 2017, is aimed at modernizing the county’s zoning ordinance that was established in 1978. It has been the subject of debate in recent months, but the project’s progress was authorized by the Fairfax County Board of Directors on Dec. 1 to be advertised for public hearings.
The board’s decision to move forward with the project in December was billed as an opportunity to “provide sufficient time to advertise” today’s 7:30 p.m. planning commission public hearing on zMOD and a public hearing with the county’s board of supervisors on March 9.
While the project has moved forward, it has come under scrutiny by various community members and organizations.
The Reston Association (RA) issued a letter to Hunter Mill district Supervisor Walter Alcorn in November wherein RA President Julie Bitzer outlined a number of concerns regarding zMOD. In Bitzer’s letter on behalf of RA, the listed concerns outlined issue with proposed changes for accessory living units (ALU), home-based businesses, parking, and traffic.
RA and Reston Citizens Association (RCA) have discussed those initial concerns and more over the last week. Each organization has taken umbrage with the zMOD proposal to remove a 55-and-over age requirement for ALUs due to a belief that the change will create a strain on the local infrastructure and population density.
Both organizations also have opposed proposed changes to home-based businesses due to concerns about traffic congestion and losing the character of single-family residential neighborhoods.
RCA adopted a set of resolutions to outline community concerns with the latest zMOD draft on Jan. 21 while RA held a special Board of Directors meeting to discuss a resolution on the project to be presented to the county. RCA offered a measure of support in its resolutions to defer a detailed review of these points for future study.
“RCA has carefully followed the progress of the county staff’s proposals in the zMOD project,” Reston Citizens Association president Dennis Hays said in a release. “We believe the staff has gone far beyond the intended purpose of zMOD, proposing far-reaching changes with little to no consideration as to the impact such changes would have on established communities.”
Among the primary concerns that RA and RCA have raised is the amount of time to suitably address the zMOD changes as a whole when there is not a sufficient redline version or chart to identify potential changes in the zoning ordinance. The current executive summary of the zMOD project was released Nov. 24 is 741 pages.
“Our goal is to slow this down and give us a bit more time to participate and drill down into some of the details,” Bitzer said during RA’s Board of Directors meeting.
Image courtesy Fairfax County
Reston Association is planning to refine its official position on Fairfax County’s Zoning Ordinance Modernization Project (zMOD), a major overhaul of the county’s zoning regulations.
The Board of Directors will meet on Jan. 21 at 6 p.m. to formalize a response to the project. The special meeting, which will take place virtually via Zoom, follows concern from the board about the project.
In a Nov. 25 letter, the board highlighted areas of concern to Hunter Mill District Supervisor Walter Alcorn.
Board President Julie Bitzer noted that the timing and approval of the project were of concern, especially since she said the public and other stakeholders did not have sufficient time to review and comment on the 741-page draft of the ordinance.
The letter also cited concerns about dropping some requirements surrounding home-based businesses that “will only create conflicts among neighbors regarding parking, access, and traffic.”
RA plans to submit a more detailed position to the Fairfax County Planning Commission ahead of a public hearing that’s set for Jan. 28.
Information on how to join the Zoom meeting is available online.
Image via handout/Fairfax County Government

A plan to redevelop the Residence Inn on 315 Elden Street took a step closer to final approval this week.
At a meeting Monday night, the Town of Herndon’s Planning Commission unanimously approved a plan to repurpose the property into a 168-unit residential development. Roughly 55 percent of the units would be dedicated as workforce housing.
The plan, which was pitched by the new owner of the hotel, will move forward to the Herndon Town Council for a vote. Specifically, it calls for an amendment to the town’s 2030 Comprehensive Plan. The property’s zoning classification would change from business corridor to adaptive-area residential.
Commission members lauded the plan for repurposing an aging and underused area to meet a critical need for affordable housing in the area.
“I see it as a favorable way to repurpose this aging cluster of properties,” said Marcia Bouchard at the meeting. She added that the location for residential units is ideal due to the “exceptional” walkability of the area.
More details about the plan are expected as it moves through the rezoning and zoning map amendment process.
So far, 84 studio and 42 one-bedroom and 42 two-bedroom units are planned, with a total of 168 units spread across 21 buildings.
Staff noted that the development will likely result in a limited number of new students. Low-rise multifamily units typically produce roughly 0.3 students per dwelling unit.
Image via Google Maps

Camp David Dog Resort & Day Care is seeking the county’s approval for an outdoor play area on its property in Herndon.
The business, which is located at 13806 Redskin Drive, is seeking the county’s approval for the outdoor kennel after receiving a violation notice for operating the outdoor area in June.
The outdoor area is roughly 7,100 square feet and is bordered by the walls of the main building.
Since 2018, the kennel was offered dog boarding services, daycare, and training services, with an average of roughly 25 customers per day. The business scaled back its staff from three to two employees due to COVID-19, according to the application.
The application is in its early stages and was submitted on August 10. It was head to the Fairfax County Planning Commission for a vote at a date that is to be determined, followed by the consideration of the Fairfax County Board of Supervisors.
Photo via Camp David/Facebook
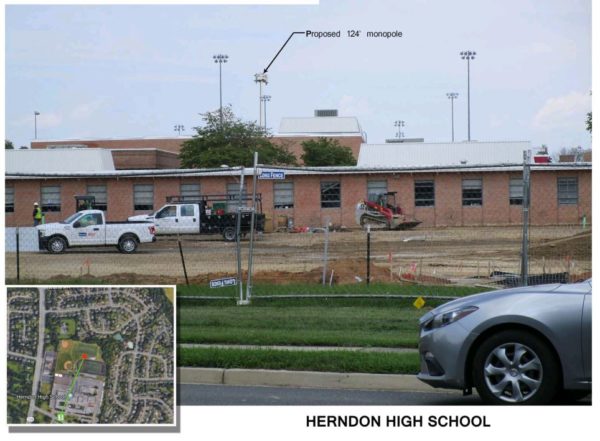
After several deferrals, a proposal for a new cell tower at Herndon High School cleared the Fairfax County Planning Commission.
At a meeting Wednesday night, the commission unanimously voted in favor of the project. Milestone Tower Limited Partnership plans to build a 114-foot monopole and other equipment for the facility, which could be blocked off by an eight-foot-tall fence. The facility is expected to improve cell phone coverage for Sprint customers.
Dranesville District Supervisor John Ulfelder said that Milestone’s latest proposal addresses some concerns raised by residents at public hearings earlier this year.
Ulfelder said he believes the changes, which were reviewed by staff last month, are adequate. He added that he was unsure critics would be happy with project unless it was completely withdrawn.
Milestone submitted several revisions earlier this year, which the county’s staff recommended for approval in an addendum to their initial report.
The project heads to the Fairfax County Board of Supervisors for a vote later this month.
Photo via Sprint

The Fairfax County Planning Commission deferred a decision on a proposed telecommunications facility on the grounds of Herndon High School last night (Wednesday).
Milestone Tower Limited Partnership hopes to build a 114-foot monopoly and other equipment for the facility, which would be blocked off by an eight-foot-tall, chain-link fence.
Dranesville District Supervisor John Ulfelder said the applicant submitted several revisions earlier this year, which the county’s staff recommended for approval in an addendum to their initial report.
“I would like to give a little more time for people to review the staff addendum and provide comments,” he said.
Ulfelder also noted the Fairfax County Public Schools met with residents who were concerned about the plan earlier this month.
Milestone reduced the height of the tallest monopole by 10 feet. The company also plans to install a sand filter for water quality treatment purposes.
Initially, Milestrone proposed purchasing off-site nutrient credits to make up for water quality control requirements. The facility would be located on the north side of the existing football field between two existing stadium light poles with heights of 70 and 85 feet.
The proposal has been deferred, but a date on the planning commission’s docket has not yet been announced.
Once approved by the commission, the proposal will head to the Fairfax County Board of Supervisors for a final vote.
Photo via Sprint
County planners have OK’s a plan to build 26 single-family houses on roughly 13 acres near West Ox Road in Herndon.
The final development plan for the project, called The Reserve at Spring Lake, will now head to the Fairfax County Planning Commission for a meeting on June 17 at 7:30 p.m.
The property, which under development by Christopher Land, LLC, is currently developed with two single-family houses that were built in the 1950s.
The Spring Lake Estates community is also located near the site of the development. Spring Lake is a manmade lake created in the late 1950s for recreational purposes, according to the county.
The county’s health department noted that the developer must properly dispose of an onsite sewage disposal system and private well water supply prior to demolishing the current homes.
Photos via handout/Fairfax County Government

A task force chaired by Hunter Mill District Supervisor Walter Alcorn kicked off a review of Reston’s guiding planning and development document Monday night.
The 24-member group, which includes representatives from community organizations, developers, and real estate professionals, reviewed the primary objectives of the task force, which Alcorn assembled earlier this year. Over the next several months, members will develop recommendations on Reston’s Comprehensive Plan, which has been criticized by residents and others for not being up to date with the current and future pace of development.
Since the plan was last updated in 2014, 39 major zoning applications have been approved and 12 major zoning applications are in process, according to Chris Caperton, deputy director of the county’s planning and development department. More than 14 million square feet of commercial development and 13.4 million square feet of residential development have been approved, according to 2019 data.
Alcorn outlined a review of the following focus areas:
- Projected population thresholds
- Land use in Reston’s village centers
- An evaluation of the plan’s language regarding more affordable housing and the preservation and improvement of existing affordable housing
- Planned pedestrian and bicycle infrastructure to access Metro stations
- If the plan provides adequate guidance on urban scale mobility and development design in Reston’s Transit Station Areas while protecting neighborhood stability of nearby areas
- Transportation improvements and their alignment with planned development
- How the plan can better enhance Reston’s natural environment and encourage energy efficiency
- How the plan address concerns about the “monopolization” of ownership in Reston, especially pertaining to Boston Properties’ ownership of Reston Town Center
- If the historic practice of promoting privately-owned open space addresses public needs for the next 50 years
Alcorn said the task force’s timetable was “aggressive” to complete its work. The next meeting, which will be held online, is slated for May 26.
He also clarified that discussions around the future ownership of Reston Town Center would center around whether or not there is a longterm vision of the ownership of Reston’s commercial center.
The review will not be restricted to Reston’s Planned Residential Community District. A county proposal to increase that district’s population density — among other proposed changes — drew community rancor and was ultimately deferred last year.
Others encouraged the task force to take a close look at whether or not the plan provides sufficient guidance on managing the pace of infrastructure and development in the area.
Reston Association board member John Mooney said he was concerned that county studies have primarily examined the effect of development in Reston’s Transit Station Area (TSA) on traffic specific in that area.
After a series of meetings, the task force will pitch recommendations to the Fairfax County Planning Commission. The Fairfax County Board of Supervisors will then vote on any proposed amendments to the plan.
More information about the task force and upcoming meetings is available online.


