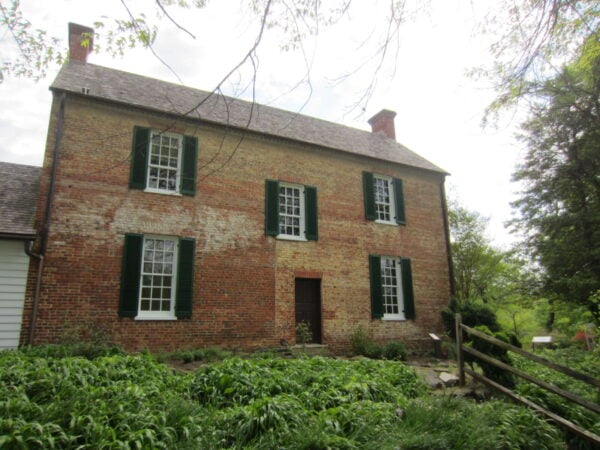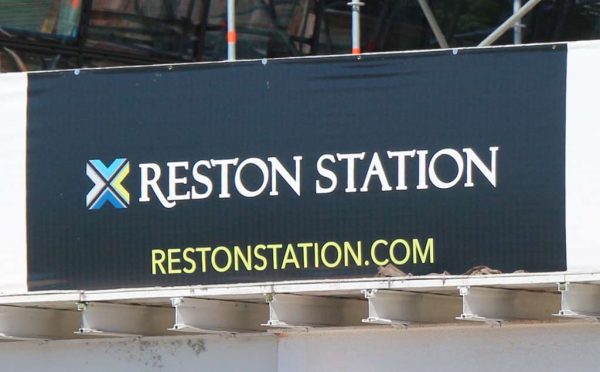New Police Chief to Speak at Public Input Session — Community members will get their first chance to talk to new Fairfax County Police Chief Kevin Davis at 7 p.m. on Thursday (May 6). Local civil rights groups have criticized Davis’s past record and a hiring process they say lacked transparency and public involvement, prompting the county board to issue a statement last night reaffirming its support for Davis. [Supervisor Rodney Lusk/Twitter]
Fairway Apartments Sold to Swedish Investor — Swedish investment firm Akelius has acquired Fairway Apartments, a 346-unit apartment community near Reston Town Center, from JBG for $93 million. Akelius says it plans to add new washers and dryers, renovate some kitchens and bathrooms, and make other minor upgrades to the property, which is 97% occupied. [Bisnow]
More Spots Open for Tour de Hunter Mill — More registrations are now available for the Tour de Hunter Mill bicycle ride that will take cyclists through Reston, Vienna, and Tysons on May 15. The event has expanded in response to Virginia easing restrictions on public gatherings that day, according to Hunter Mill District Supervisor Walter Alcorn’s office. [Walter Alcorn/Twitter]
Herndon IT Firm Acquired by McLean Contractor — “McLean, Virginia-based government contractor Booz Allen Hamilton will acquire Herndon, Virginia-based Liberty IT Solutions LLC for $725 million. Liberty IT Solutions has about 600 employees…Its work includes IT modernization projects for government agencies and in the health care industry.” [WTOP]
Nonprofit Food Pantry Distribution Helps 260 Local Families — “We’re happy to have assisted 260 families from the Herndon, Springfield, Chantilly, Alexandria, and Centreville area with groceries, toiletries, fresh produce and store gift cards to help with pantry staple purchases.” [Cornerstones/Twitter]
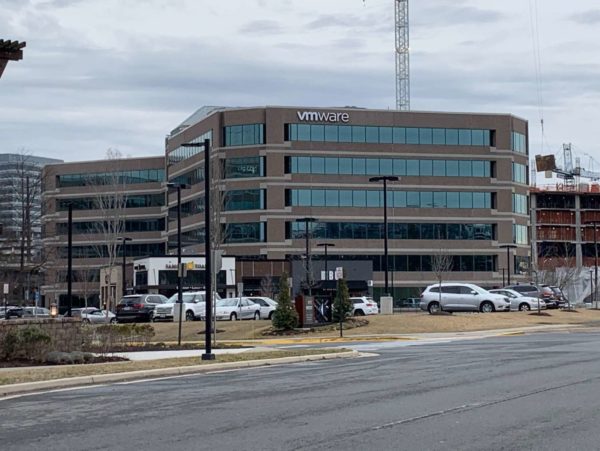
RTC West — the suburban office park formerly known as Reston Executive Center — recently built a new office building and new retail tenants.
JBG Smith, the developer, has plans on the books to add six new buildings with up to 576 apartments at the corner of Sunset Hills Road and Town Center Parkway.
While there’s no sign of construction on the way, Reston Now readers and an inconspicuous lover of Mezzeh have noticed that the surface parking lot is often full — even on off-peak hours.
Others have also reported trouble navigating tight turns and the mix of parallel and perpendicular parking at the office park. The site also has two four-level parking garages.
A spokesperson for the company said JBG Smith has no updates to share about the project. Once built out, the project, which is opposite Reston Gateway, includes a 22-story trophy office building, two residential towers, and a one-story retail pavilion located on a common green.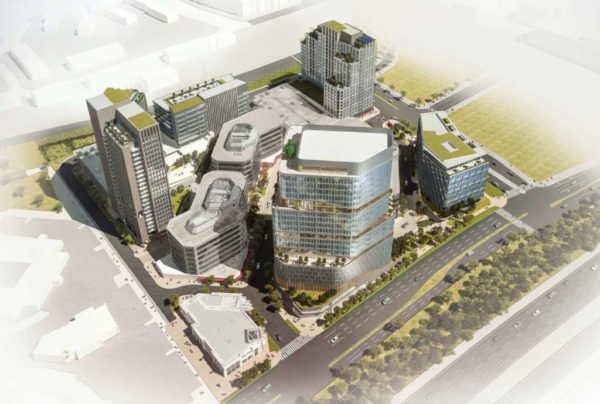
JBG Smith will also build a new westbound lane on Sunset Hill Road that allows for right-hand turns into RTC West. On-road bicycle lanes to Sunset Hills Road and Town Center Parkway are planned as well. The developer is also pitching in land for a future four-lane underpass beneath the Dulles Toll Road that would extent Town Center Parkway.
While the project is less than a quarter-mile away from the future Reston Town Center Metro Station, we’d love to hear from you on how the parking situation at RTC West is faring.
Roughly half of a dozen retailers won’t be affected by JBG Smith Properties’ newest proposed changes to the Reston Heights development.
The developer filed a request with the Fairfax County seeking to scale back planned office and retail space at the mixed-use development near the future Reston Town Center Metro station, Washington Business Journal reported.
The story says that the request includes the removal of existing entitlements for 215,000 square feet of office space, along with 3,600 square feet of retail space the company does not plan to construct at the 385-unit VY apartment community (11830 Sunrise Valley Drive).
JBG Smith told the Washington Business Journal via a spokesman that the request to eliminate the office space is a “change in strategy away from office toward residential in that location.”
Meanwhile, that change keeps the planned retailers intact.
The retail space reduction won’t affect any of the previously announced retailers coming to Reston Heights, a spokesperson for JBG Smith told Reston Now.
The developer announced several retailers for VY around this time last year. Willpower Functional Fitness, Allure Nails, Signature Thai, Super Chicken and Reston Kabob are all “coming soon” to VY, according to the apartment’s website.
The more than 3,000 square feet of retail planned to be removed would be in the base of the building, the spokesperson said.
The Reston Association declined to comment for this story because neither the RA nor its Design Review Board has received any information from JBG Smith about their reconfiguration plans. “Any reconfiguration of the project by JBG Smith will have to come back to Reston Association’s DRB,” Mike Leone, RA’s spokesman, told Reston Now.
JBG Smith would need approval from the county’s Planning Commission and Board of Supervisors to remove the office, Washington Business Journal reported, noting that this isn’t the first time the developer has sought changes to the site’s plans.
Images via VY and JBG Smith
Comstock Holding Companies, Inc. announced today (Feb. 6) that it acquired JBG Smith’s Commerce Metro Center Portfolio — a move that will increase the Reston Station area to 4.5 million square feet once fully built.
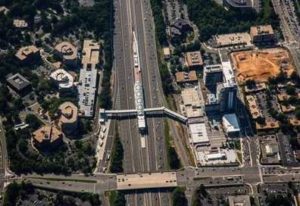 The portfolio spans nearly 40 acres from the Dulles Toll Road and the surrounding area by the Wiehle-Reston East Metro Station. It lies directly across from Comstock’s first phase of the Reston Station neighborhood development.
The portfolio spans nearly 40 acres from the Dulles Toll Road and the surrounding area by the Wiehle-Reston East Metro Station. It lies directly across from Comstock’s first phase of the Reston Station neighborhood development.
The portfolio includes three office buildings totaling 408,000 square feet, along with entitlements in place for an additional 1.1 million square feet of mixed-use development for possibly adding more office, residential, retail and a hotel.
Tenants who have signed on for the three existing office buildings include:
- Applied Information Sciences
- Kimley Horn and Associates, Inc.
- CACI NSS Inc.
- Clarabridge, Inc.
- BT Americas, Inc.
- Pennsylvania State University
- Kroll Associates, Inc.
Back in November, JBG Smith said an unnamed buyer agreed to pay$115 million for its three-building Commerce Executive Park complex, which is located by Sunrise Valley Drive and Wiehle Avenue, Globe.St reported.
The acquisition also ups the total assets under management by Comstock Holding Companies, Inc., under its long-term management agreement covering Reston Station, according to the press release.
Comstock Chief Executive Officer Christopher Clemente described the portfolio as “high-quality, value-added properties.”
Photo via Comstock
Three big-name developers are partnering to build the “Midline,” a mixed-use project with 1.8 million square feet of development near the Wiehle-Reston East Metro Station.
If approved, the project by JBG, EYA and Chevy Chase Land Co. would bring 1.2 million square feet of residential development, a senior living center, 260,000 square feet of office and up to 250,000 square feet of retail to 17.5 acres east of Wiehle Avenue, south of Sunset Hills Road, and west of Michael Faraday Drive.
The Fairfax County Planning Commission will vote on the project on September 27. A vote by the Fairfax County Board of Supervisors is likely in October, but an official date has not been scheduled yet.
The plan requires redevelopment of four low-rise office buildings and surface parking. Northern Virginia Community College will relocate to 1821 Michael Faraday Drive, two blocks east of the development. Plans for the relocation of Marymount University are not known.
Four blocks with several buildings are proposed. Block A would include one building with 127 independent units and a 33-bed assisted living facility. The second building would include a 225-unit multi-family building and around 103,870 square feet of other uses. Block B would include a 225-unit multi-family building and around 260,000 square feet of office space. The 14-story office building is the tallest in the development.
The plan for blocks C and D is more flexible, with a mix of multi-family units and townhouses proposed. Overall, the residential portion of the development would serve up to 1,500 residents.
The applicant is also seeking a 21 percent reduction in the number of required parking spaces. State law allows reductions if proposed development has high density and is nearby a current or planned Metrorail station.
In an Aug. 30 report, staff from the county’s Department of Planning and Zoning said the location of townhouses along Reston Station Boulevard is “a central site design concern.” Reston’s comprehensive plan envisions the street as a main street with ground floor retail. The report also notes that lawns for townhouse owners are so small they may be hard to maintain.
In addition to contributions to the county’s road fund, the applicant will provide $40,000 for four new traffic signal preemption devices near the development and around $1.5 million for the county’s school fund. Estimates indicate the development would generate between 123 and 148 new students.
The Midline project adds itself into a mix of approved and in-progress applications near the Wiehle-Reston East Metro Station.
Photos via handout/Fairfax County Government
Four developers are teaming up to turn a 17.5-acre tangle of office buildings and parking lots at Wiehle Avenue and Sunset Hills Road into more than 1 million square feet of multifamily residential, as well as significant office and retail space.
Representatives from JBG/1831 Wiehle LLC, Bethesda’s EYA Development and The Chevy Chase Land Company gave a first look at the development application to the Reston Planning and Zoning Committee on Monday night.
The plan involves taking a half dozen parcels of land from 1831 Wiehle Avenue — the office building across Wiehle from the Wiehle-Reston East Metro station — several blocks east to Michael Faraday Drive. In addition to 1831 Wiehle, the plan will include redevelopment of 1861 Wiehle, 1860 Michael Faraday and 1840 Michael Faraday.
“We can see a large piece of property and a big opportunity at the Wiehle Metro,” said land use lawyer Brian Winterhalter, who is working with the applicants. “It is smack dab in between the W&OD Trail and the Silver Line. We see it as “the gateway to Reston.”
Bailey Edelson, JBG Vice President of Development, said the principals of the plan include high quality design; pedestrian and bike connectivity; urban parks and recreation; strategic office and mix of uses; and public art.
The development will be about 78 percent residential, with the remaining retail and commercial. Read More
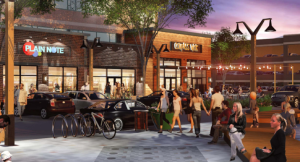 It’s been a little more than two years since Metro’s Silver Line opened. It hasn’t exactly been a smooth transition — track work, delays, expense for users and a frustrating layout at the Wiehle-Reston East parking garage among the issues.
It’s been a little more than two years since Metro’s Silver Line opened. It hasn’t exactly been a smooth transition — track work, delays, expense for users and a frustrating layout at the Wiehle-Reston East parking garage among the issues.
But developers say those factors are not only out of their control (and users’ control), they are short-term problems in a longterm plan.
Speaking at Bisnow’s “Fairfax County the State of the Market” event Wednesday at the Marriott Fairview Park, Boston Properties Senior Vice President Pete Otteni says he does not see Silver Line problems dampening commercial development in Reston.
“It has the potential to be transformational in the longterm,” said Otteni, whose company owns Reston Town Center. “But transit isn’t a panacea and isn’t THE thing that drives retail growth. It’s a meaningful contributor to where people want to live, work and play, but not THE thing.”
Sonny Small, CEO of Renaissance Centro (The Harrison) said if not for Metro, then “we wouldn’t be having this conversation” about major development in Reston and Tysons.
“There are still issues,” he said. “But over time, [transit] will be an important ingredient.”
Small and Otteni, along with Greg Trimmer of The JBG Companies (Reston Heights, RTC West), pointed out that Reston already has an advantage when compared with Tysons.
While Tysons will likely be the “edge city” developers envision in about 20 more years, Reston is quickly heading that way because it already is a place where people live and has a specifically designed master plan, the panel said. Read More
 Coming soon at RTC West: a couple of restaurants. Coming in a few years (maybe): more than 700 apartments, one million square feet more of office space and much more retail.
Coming soon at RTC West: a couple of restaurants. Coming in a few years (maybe): more than 700 apartments, one million square feet more of office space and much more retail.
Developer JBG Companies says that the plans for RTC West — the project that is turning several office buildings on Sunset Hills Road near Town Center Parkway into more than 40,000 square feet of restaurant and retail space — is just a “phase one” plan.
The developer has said there is the potential of more than 1 million square feet of development for RTC West. Washington Business Journal recently gave a peek into what the eventual project could be — and found JBG’s proposal calls for the addition of two residential buildings and two office towers
The 13.77-acre property already has two four-story parking garages, one of which would get a six-story, 125,000-square-foot office addition, JBG said.
The nearly 500,000-square-foot office park would grow by roughly 1.35 million square feet — 675,000 square feet of residential and 675,000 square feet of office.
In the end, expect plans for 702 multifamily units; about 1 million square feet of office space; 91,950 square feet of retail; and more than 3,100 parking spaces.
JBG proposes to construct the new office buildings on the southern side of the property along Sunset Hill Road, for maximum visibility from the Dulles Toll Road, and the residential towers to the northeast, closer to the W&OD and Town Center Parkway, WBJ reports.
RTC West is less than a quarter mile from the future Reston Town Center Metro station, which is scheduled to open in 202o. It also essentially extends development from the station through RTC West and into the existing Reston Town Center.
RTC’s first phase is under construction. The second phase has not yet gone through Fairfax County Planning process.
The first phase of RTC West already has leases signed or a nearly 10,000-square-foot Cooper’s Hawk Winery, Nando’s Peri-Peri and Mezeh Mediterranean Grill. It is expected to open some time in 2017.
RTC West rendering/JBG
The surface lot area of the Reston International Center has gone from an old strip mall to a giant construction area seemingly overnight.
Actually, it has been a little more than six months since major construction work began in the eight-acre site on Sunrise Valley Drive near Reston Parkway. But you may have blinked — and then noticed a multi-story parking garage has been built.
Let’s revisit what is planned for JBG’s development, which will be called Vy at Reston Heights.
JBG’s application was approved by the Fairfax County Board of Supervisors in spring of 2013. The mixed-use development will be about a half-mile from the future Reston Town Center Metro station that is expected to open in 2020. Read More
Ceremonial shovels of dirt were turned on Thursday at the site of The JBG Companies’ second phase of development at Reston Heights.
The real dirt has been churning for months, since the former Reston International Center convenience center’s shops, as well as the free-standing Chili’s Bar & Grill and a bank building, were demolished late last year.
What JBG is building in their place is VY, a 385-unit apartment community, as well as 89,000 square feet of retail.
The 483,000 square foot mixed-use VY is a continuation of JBG’s Reston Heights, which already includes the Westin Reston Heights, the Sheraton Reston, the Mercer Condos and office buildings along Sunrise Valley Drive.
JBG says it is planning active community spaces integrated throughout walkable retail, including a public plaza lined with outdoor dining, a play area and an amphitheater for programmed events.
“Reston continues to be a thriving submarket, and JBG is pleased to be expanding our strong presence here,” said JBG Principal Greg Trimmer. “VY at Reston Heights will be an active destination with social public spaces, new living options, and new shopping and dining for all of Reston.”
So far, the project has signed one major retail tenant: 24-Hour Fitness.
A JBG spokesman previously said VY is an abbreviation of “very.”
The former Chili’s Bar & Grill at 11840 Sunrise Valley Drive has taken on a new look in recent weeks. The building is tented with plastic covering and other safety accoutrements as crews work on asbestos removal in prep for the building’s demolition.
Asbestos is a fiber formerly found in many construction materials and can cause lung damage. The Chili’s building was constructed in the early 1980s, before many uses of asbestos in insulations, water pipes, and roofing, among other places, were banned by the U.S. Environmental Protection Agency.
The restaurant closed at the end of 2014. The building, along with others at the former Reston International Convenience Center, will be torn down to make way for the second phase of The JBG Companies’ Reston Heights development.
A Wells Fargo Bank there closed last August, and the remaining strip of stores, including 7-Eleven and Reston Kabob, closed in the last few months. Construction fencing was being put into place around those former stores on Wednesday as that strip prepares for asbestos removal and demolition as well.
Here’s what JBG has planned:
A six-story residential building, a 15-story residential building, a five-story building that incorporates a parking garage with residences and retail space; and a 10-story building that mixes office space, parking and retail space.
The plan includes 145,000 square feet of above-grade retail, 100,00 square feet of below-grade retail, 428,225 square feet of office and 498 residential units.
Only the stand-alone Popeye’s will remain as a holdover from current tenants.
JBG has signed 24-Hour Fitness as a major tenant.
There will be an entrance to the development from the Reston Parkway side, something the area currently lacks.
In a presentation to the Reston Association Design Review Board in 2013, Cunningham Quill Architects and Olin, a landscape architecture firm, said they were seeking a design that engages with the landscape and connects with the Wiehle-Reston East Metro station via bike and foot paths.
The new plans will also be harmonious with the adjacent Reston Heights project, also built by JBG. That includes the Westin Reston Heights hotel and the Mercer Condominium, as well as office space.
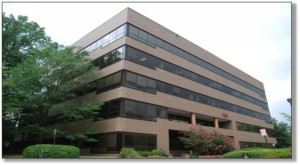 The owners of a five-story office building at 1950 Roland Clarke Place are considering selling the property as mixed-use development is planned all around it.
The owners of a five-story office building at 1950 Roland Clarke Place are considering selling the property as mixed-use development is planned all around it.
The Washington Business Journal reports that Reston-based intellectual property law firm Greenblum and Bernstein, which occupies much of the space in the building it purchased for $11.5 million in 2002, is seeking to sell the space, as well as an additional building it owns 1941 Roland Clarke Place.
The buildings, about 102,000 square feet over 6.5 acres, are located next to The JBG Companies’ Reston Heights, where work on the second phase of a large mixed-use development is slated to begin soon. The last remaining commercial tenants on the stretch of Sunrise Valley have vacated the premises and construction should begin soon, JBG reps said.
Reston Heights already includes the Sheraton Reston, the Westin Reston Heights, the Mercer Condos and offices.
The next phase, approved by the Fairfax County Board of Supervisors in 2013, will have a six-story residential building, a 15-story residential building, a five-story building that incorporates a parking garage with residences and retail space; and a 10-story building that mixes office space, parking and retail space.
The plan includes 145,000 square feet of above-grade retail, 100,00 square feet of below-grade retail, 428,225 square feet of office and 498 residential units.
The Roland Clarke office buildings are also adjacent to the former American Press Institute building, which has been vacant for more than three years. The owners of the Brutalist office building recently filed a rezoning application to change from industrial to residential and build 37 houses on the land.
And across the street from Roland Clarke Place is Reston National Golf Course, which has been embroiled in its own rezoning fight for several years.
The Fairfax County Board of Zoning appeals ruled in April that the 166-acre course could be redeveloped from a open and recreational space to residential without a comprehensive plan amendment. Several community groups — including Rescue Reston, Reston Association and Fairfax County, are challenging that decision in circuit court this fall.
The firm has been approached by developers in the past, and co-managing partner Neil Greenblum told the WBJ it decided to explore a possible sale now given the increased development in the Reston area.
The Wiehle-Reston East Metro station is just under a mile from Roland Clarke Place. Part of the JBG project includes enhanced pedestrian trails to connect the development with Wiehle-Reston East.
Photo: 1950 Roland Clarke Place/Credit: LoopNet
Reston Kabob has closed its doors after 13 years at the Reston International Center’s Convenience Center off of Sunrise Valley Drive.
The local favorite’s last day was July 31. The business owners said in early June it would be closing on that date in order to make way for The JBG Companies’ new mixed-use development, which will begin construction soon.
The Shojas family, owners of Reston Kabob, will still operate their other nearby restaurant, Grill Kabob, 905 Herndon Pkwy.
Reston Kabob was the last business standing in the development. Chili’s closed late last year. A Wells Fargo bank shuttered last summer. And Reston Kabob’s neighbors, 7-Eleven and a dry cleaners, in its small strip, left a few months ago. Popeye’s, in a free-standing building across the parking lot, will remain.
The development has taken on somewhat of a ghost town quality, with large weeds springing up through the concrete in the parking lot.
A JBG representative said recently that the Chili’s building will likely be razed in the next 60 days.
JBG is planning the second phase of its Reston Heights development, which will include a six-story residential building, a 15-story residential building, a five-story building that incorporates a parking garage with residences and retail space; and a 10-story building that mixes office space, parking and retail space.
Read more about the development in this previous Reston Now story.
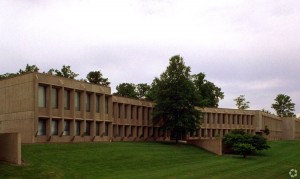 The former American Press Institute headquarters may be a future housing development.
The former American Press Institute headquarters may be a future housing development.
Vienna-based Sekas Homes has submitted a Fairfax County rezoning application for the property located at 11690 Sunrise Valley Drive. The company seeks to change the parcel from industrial to Planned Residential to construct 37 urban-style single family attached dwelling units, as well as parking and recreational amenities, the application says.
The existing office building and surface parking will be removed, the application said.
Access will be provided via a single full movement access point off of Roland Clarke Place and the development will be served by private streets and alleyways, the applications said.
The building was occupied by API from 1972 until 2012, when the organization merged with the Newspaper Association of America. The modernist building designed by architect Marcel Breuer was sold for $5 million in 2013.
The building site is adjacent to JBG’s Reston Heights, which contains two hotels, the Mercer Condos and offices. Further expansion of Reston Heights is set to begin soon for the parcel that formerly contained Chili’s Bar & Grill.
The expansion, approved by the Fairfax County Board of Supervisors in 2013, will have a six-story residential building, a 15-story residential building, a five-story building that incorporates a parking garage with residences and retail space; and a 10-story building that mixes office space, parking and retail space.
JBG recently announced that 24-Hour Fitness will be an anchor tenant.
Meanwhile, there also may a big new development in the works for the south access point of the Wiehle-Reston East Metro station.
CESC Commerce Executive Park, L.L.C. has filed a rezoning application for 1850 Centennial Park Drive, 11400 Commerce Park Drive and 11440 Commerce Park Drive to rezone from Industrial District to Planned Development Commercial (PDC).
Those office buildings are located on the south side of the Dulles Toll Road from the metro station. There is direct access from a stairway between the office buildings and the toll road.
The applications calls for approximately 500 new dwelling units, a hotel with approximately 175 rooms, a new office building of approximately 400,000 square feet, and “complementary retail/active uses integrated into the ground floor to enrich the pedestrian experience.”
The property owners say two existing office buildings will be retained (totaling 356,496 square feet of office space). The application also includes an option to convert the proposed hotel to multifamily residential, and the proposed new office building to multifamily residential and/or hotel.
That development would be one of several in the immediate vicinity of the Metro station. Comstock’s 528-unit BLVD apartments at Reston Station will begin leasing later this year. Construction has recently begun on a project by The Bozzuto Group and Chuck Veatch at Sunset Hills Road and Reston Station Boulevard that will bring 421 units. Developer JBG has also filed a rezoning application to turn an office building at 1831 Wiehle Av. (Sunset Hills and Wiehle Avenue) into 504 residential units.
API building/Credit: Showcase.com
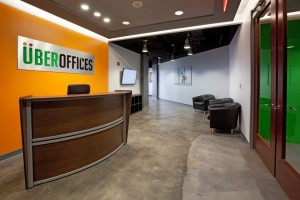 Coworking space UberOffices has signed a lease for a large location at JBG’s RTC West development.
Coworking space UberOffices has signed a lease for a large location at JBG’s RTC West development.
UberOffices will take up 40,000 square feet over two floors in the development at Sunset Hills Road and Town Center Parkway.
Coworking spaces will be available in September, says UberOffices CEO Raymond Rahbar.
RTC West is a forthcoming project from JBG that will turn some existing ground floor office space (15,000 square feet) and add about 25,000 square feet of retail to what is currently an office park.
The addition of RTC West brings amenities closer to where the Reston Town Center Metro stop will eventually open in early 2019.
The development has already signed a major retail tenant: Cooper’s Hawk Winery. The Chicago-based restaurant and bar will take over nearly 10,000 square feet of space.
Rahbar says expanding to Reston is an important addition for the company, which has co-working spaces in Rosslyn, Tysons Corner, Bethesda and Dupont Circle.
“Reston Town Center has been one of the most important business parks not just in the region but also in the country,” he said. “We are very excited to be able to expand here.”
Co-working spaces offer small businesses, startup and other companies office space in a collaborative environment. Tenants can lease anything from a single desk for $300 a month to a 12-person office. There are shared amenities such as lounges, conference rooms, quiet call rooms and kitchens.
Visit UberOffices’ website for pricing and more information.
Note: UberOffices is a Local News Now advertiser.
Photo: UnderOffices Tysons Corner/Credit: UberOffices


