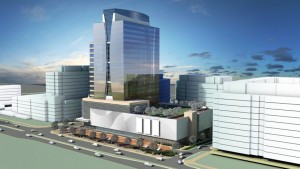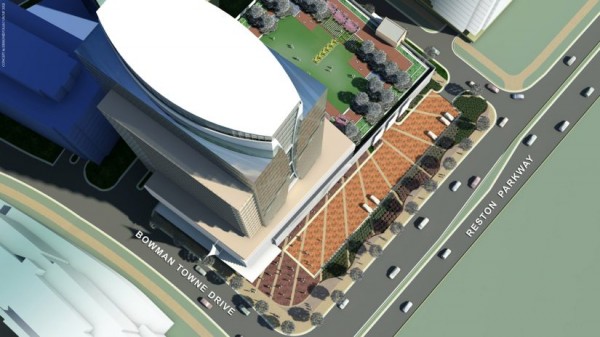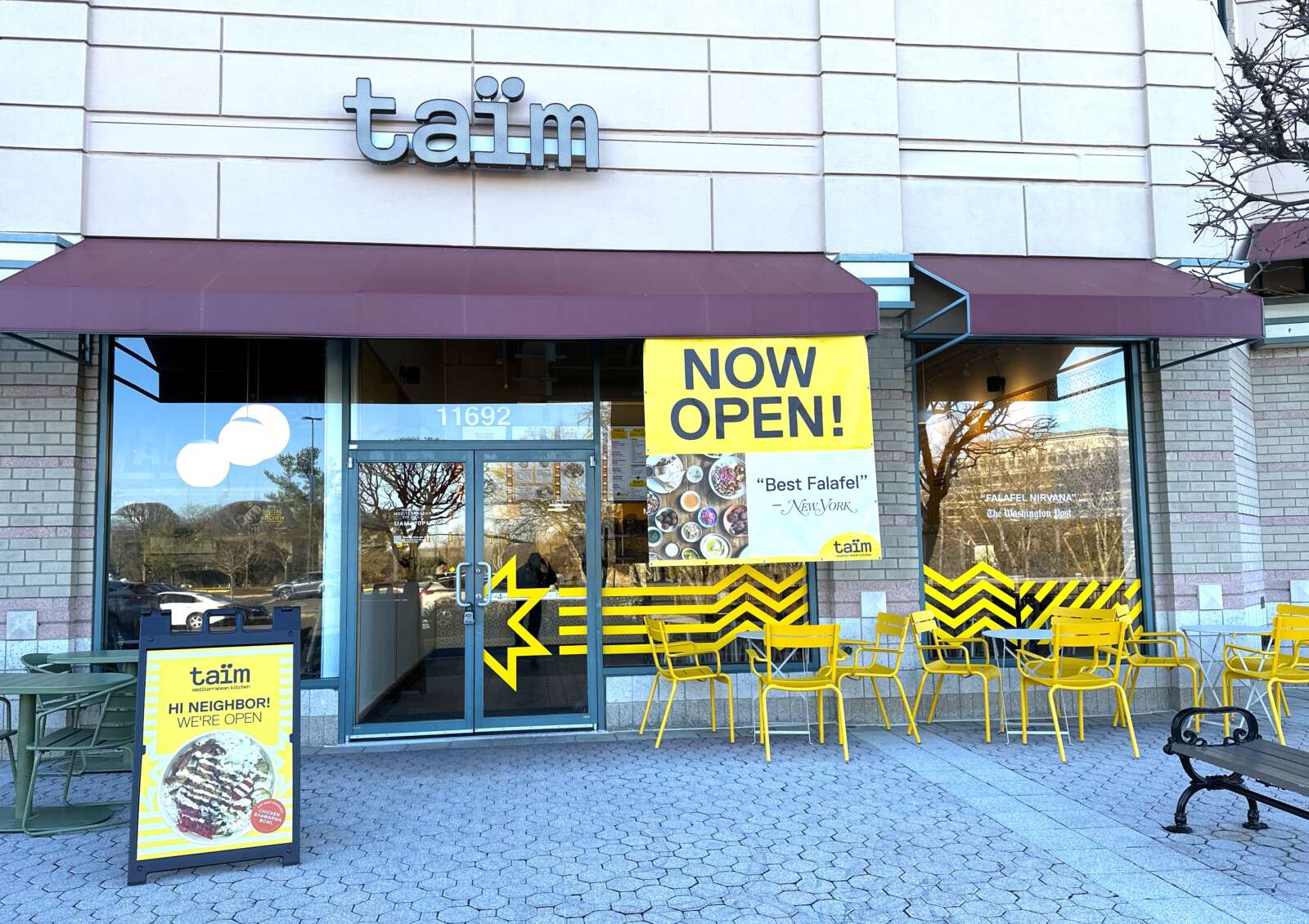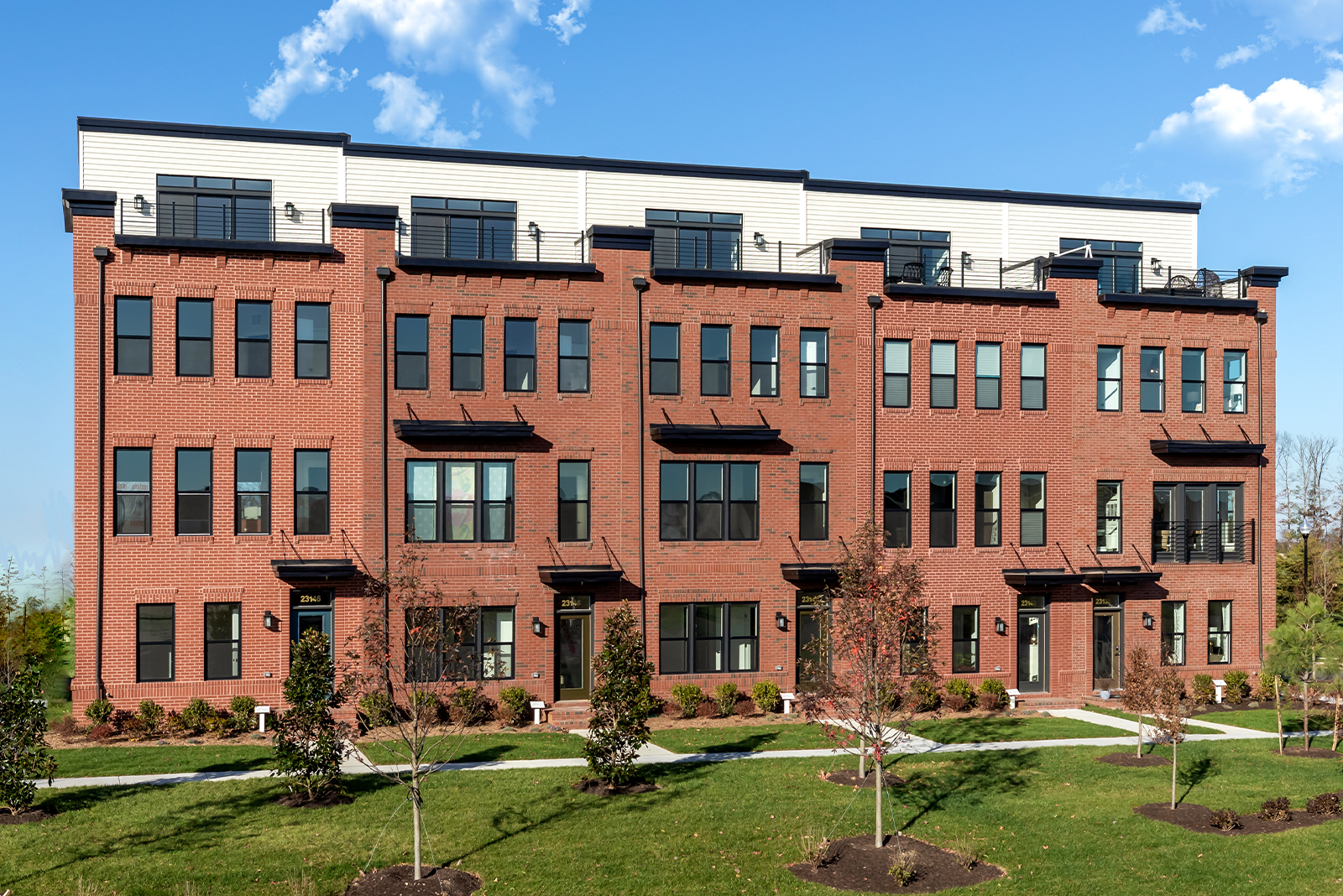The 23-story tower on Reston Parkway is still expected to dominate Reston’s future skyline, but developers are waiting on a major tenant before beginning construction.
The $210 million building — which was controversial when it was approved by the Fairfax County Board of Supervisors in 2012 — will replace a five-story office building at 1760 Reston Parkway.
At 330 feet tall, the new office building will be more than 100 feet taller than One Freedom Square at Reston Town Center, currently Reston’s tallest.
Developer Akridge, which has partnered with RTC Partnership LLC to construct the building, said last winter that the plan is to sign a major tenant for at least 150,000 of the building’s 420,000 square feet before starting construction.
Akridge reps were at Reston Association’s Design Review Board meeting on Tuesday, where it showed small design modifications. The lead architect is HOK, who will work in collaboration with original architect The Polleo Group, Akridge Vice President of Development David Toney said.
Waiting for a tenant would be a lot less risky than proceeding “on spec” as developers say. While office space at Reston Town Center is 100 percent leased, space more than one-quarter of mile from a Metro station is not as hot.
Verity Commercial Real Estate said in a 2014 report that within a quarter-mile of Wiehle-Reston East Metro station, vacancy rates were as low as 11 percent in 2011 but were more recently hovering around 25 percent.
The vacancy rates within the half-mile radius have stayed somewhat steadier: 12 percent vacancy rate in 2011 to a rate of 15 percent in the last year.
 The 1760 building will be about eight-tenths of a mile from the future Reston Town Center Metro Station, which is expected to open in 2019.
The 1760 building will be about eight-tenths of a mile from the future Reston Town Center Metro Station, which is expected to open in 2019.
Planned building amenities include a large rooftop plaza, floor-to-ceiling glass, 9.5-foot ceilings, five levels of screened parking above street level, ground-floor retail and about 18 floors of office space.
In September of 2012, Hunter Mill Supervisor Cathy Hudgins called the project an example of world-class design.
“This will stand as a stark example of what world-class design is called for in the principles of Reston,” said Hudgins. “We will not have to remain in the sameness of heights and density as a measure of world-class design.”
Some of Reston’s citizens were not as complimentary, citing the scale of the building and traffic concerns, among others. Opponents of the project called it “incompatible with Reston.”
Critics of the project included Reston Association and the Fairfax County Planning Commission staff, which said the building was out of scale with its surroundings.
The building was approved by the supervisors anyway. The current building, which houses a title agency and dentist office, among others, was zoned Planned Residential Community in 1978 and is under no height restrictions.
The proposed density of 4.08 Floor-Area Ratio on the 2.36-acre property is actually less than several surrounding buildings or proposed buildings, representatives for RTC Partnership pointed out at the time.
Looking toward the future, the building might not seem so out of proportion, though. Across the street are the new 14-story Harrison residential buildings. And coming eventually: major development at adjacent Town Center North and the Spectrum.
Town Center North — the area from New Dominion Parkway to Bowman Town Drive and Town Center Parkway to Fountain Drive — is planned for a mixed-use district, with renovated or relocated space for the Reston Regional Library and Embry Rucker Community Shelter, as well as offices, hotels, a performing arts center and at least 1,000 new residences.
Fairfax County is currently accepting Request For Proposals from developers seeking the project.
The Spectrum, currently site of strip retail, will eventually be seven new residential buildings, a hotel and 774,879 square feet of retail and office.
Photos: Renderings of planned 23-story tower/Credit: RTC Partnership






