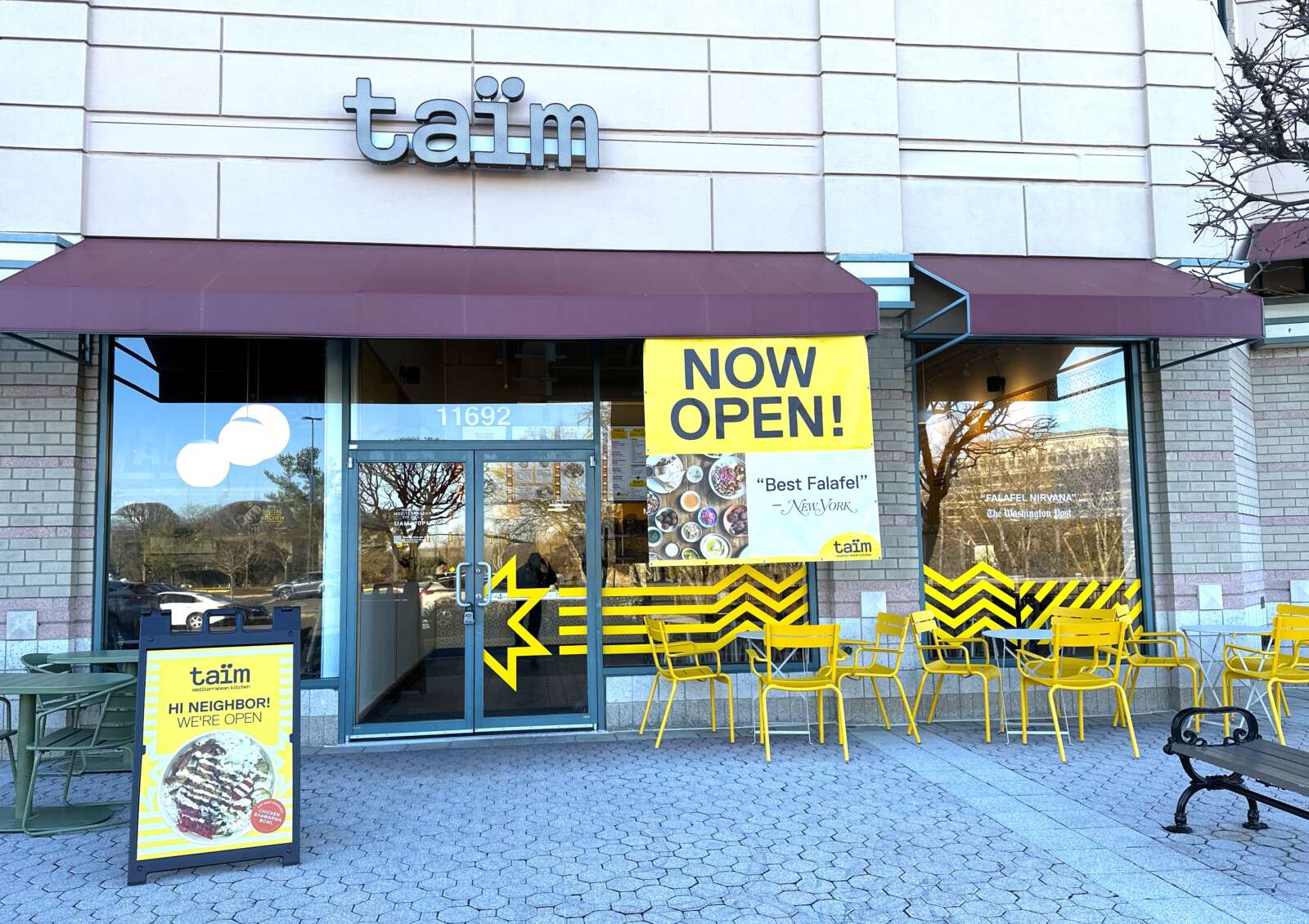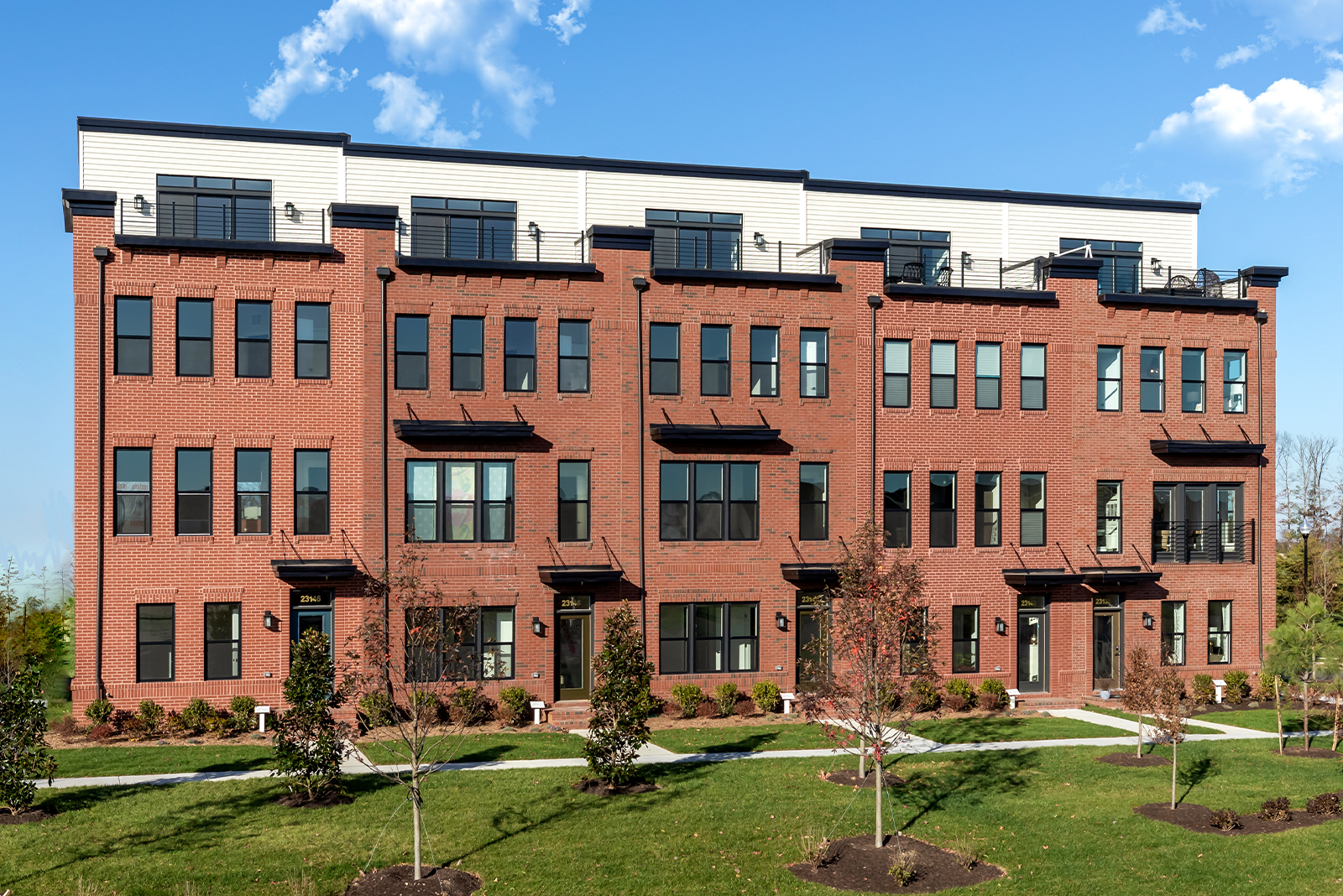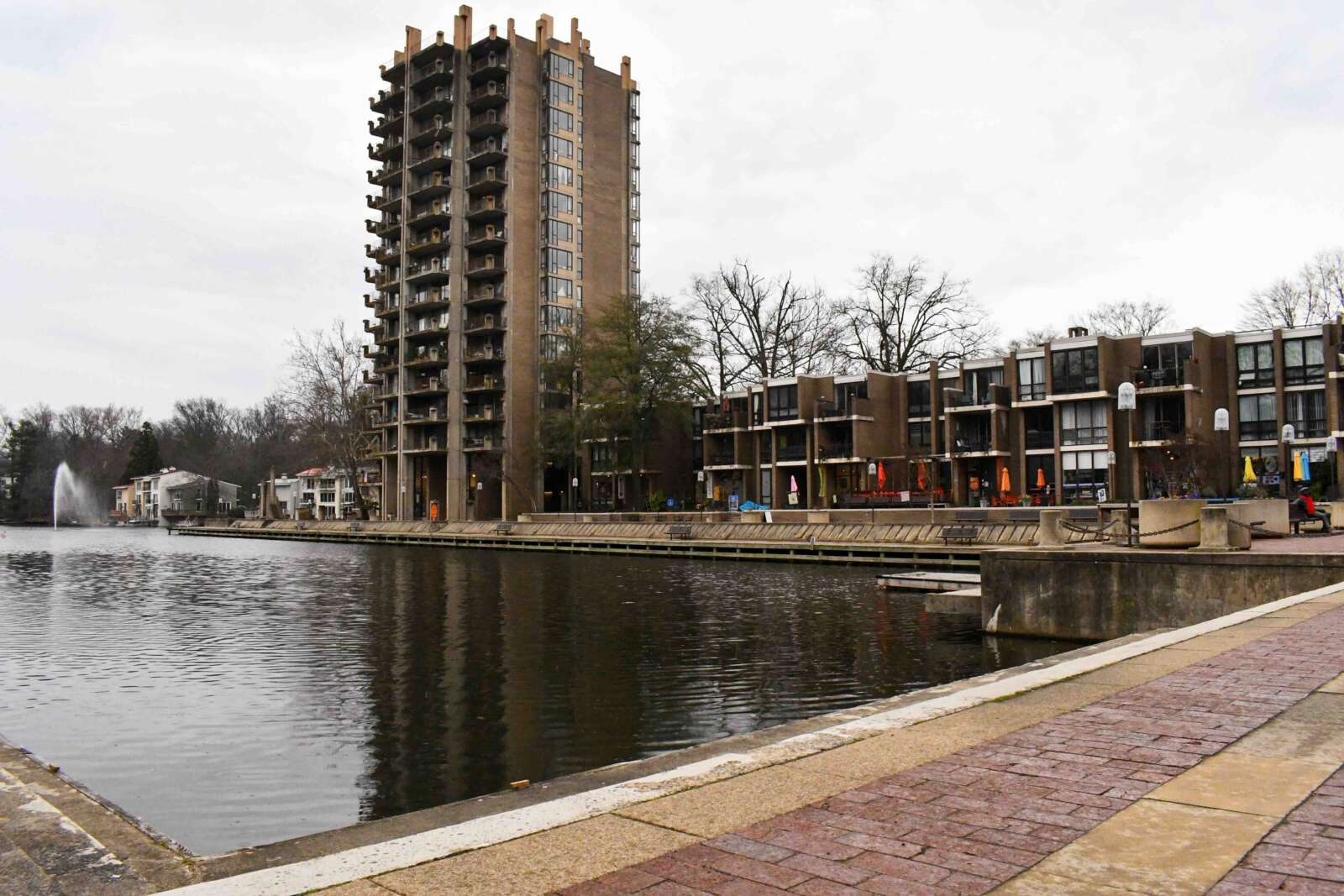The plans for the Reston Town Center Metro station will have a Fairfax County Planning Commission hearing on Jan. 13, and the planners are expected to recommend for approval the plans that will bring another Silver Line stop to Reston.
While the basic entrance pavilions will look similar to those at the existing Wiehle-Reston East station, the Town Center stop, part of the Silver Line Phase 2 that is expected to open in early 2020, will have a very different character than Wiehle-Reston East.
The Wiehle-Reston East station was built adjacent to a large parking garage, a joint project by Fairfax County and Comstock. Comstock is also building apartments, a hotel, offices, retail and restaurants as part of its Reston Station project that is under construction at was previously a suburban vacant lot.
The Reston Town Center stop — which, like most other Silver Line stations will have virtually no parking — will be built close to Reston’s urban core. It still won’t be “at” Reston Town Center, though.
The station will be in the middle of the Dulles Toll Road near Sunset Hills and Reston Parkway. There will be elevated pedestrian bridges offering access both south and north of the toll road, but it is still more than a half mile from the station to the offices, stores and restaurants within the town center, though more development will likely be planned for the area in which pedestrians will travel to get to the town center.
The Fairfax County Department of Transportation (FCDOT) said in a letter to the Department of Planning and Zoning included in the staff report for the project that there are a number of challenges with the plans.
Wrote Michael A. Davis of FCDOT:
“Generally speaking, there are a number of design elements that are considered less than ideal on the proposed site. However, we understand that this is a severely constrained site and that it needs to serve a required number of functions conditioned with project approval. FCDOT considers the proposed layout to be interim. Site modifications to address safety, facility redesign, or modifications to operations within or proximate to the site may occur after the Silver Line Phase II project is open.”
Davis also said some of the proposed facilities and operations at the site may be able to be shifted to future streets and properties with future land redevelopment proposals.
The County Comprehensive Plan and the Bicycle Master Plan recommend that Sunset Hills Road become a six-lane divided roadway with bicycle lanes in order to accommodate traffic to the station.
Other plans for the station, according to the county staff report:
20 short-term parking spaces
Six bike lockers
Plantings including shrubs, perennials and more than 20 trees.
A stormwater facility will be relocated to an adjacent parcel to the east.
Buses will enter the site through a buses-only entrance in the northeastern portion of the site, off Sunset Hills Road, and exit through a shared bus and vehicular exit in the western area of the site, which consists of dual left lanes and a right turn lane.
Three bus bays will be located between the south side of the entrance pavilion and the pick-up/drop-off area and short-term parking area. An off-site bus layover area is located along the site’s Sunset Hills Road frontage. A pick-up/drop-off area, short-term parking, motorcycle parking, and taxi spaces are provided in the southeast area of the site.
Bicycle lockers are located adjacent to the bus entrance and bicycle racks will be provided under the elevated pedestrian bridge, adjacent to the entrance pavilion.
The Comprehensive Plan envisions a mix of uses within a one-quarter mile walk of the transit station with less intense development planned between one-quarter mile and one-half mile from the transit station. Such development is envisioned to “consist of a balanced mix of uses that includes new office uses, destination retail uses and restaurants, a hotel with convention facilities, a significant residential component, civic uses, and ground floor uses to foster a varied and interesting pedestrian experience,” says the Comprehensive Plan.






