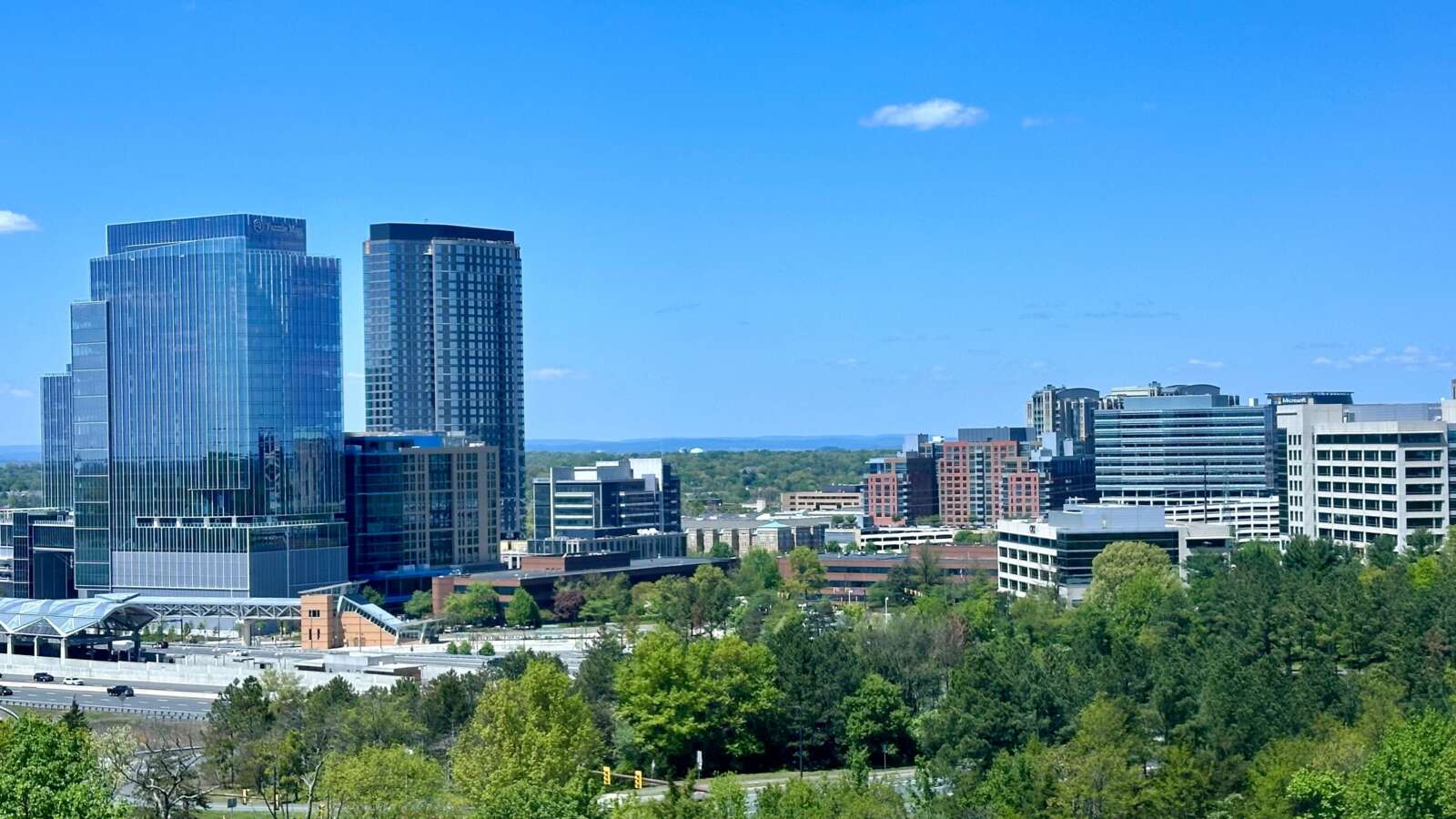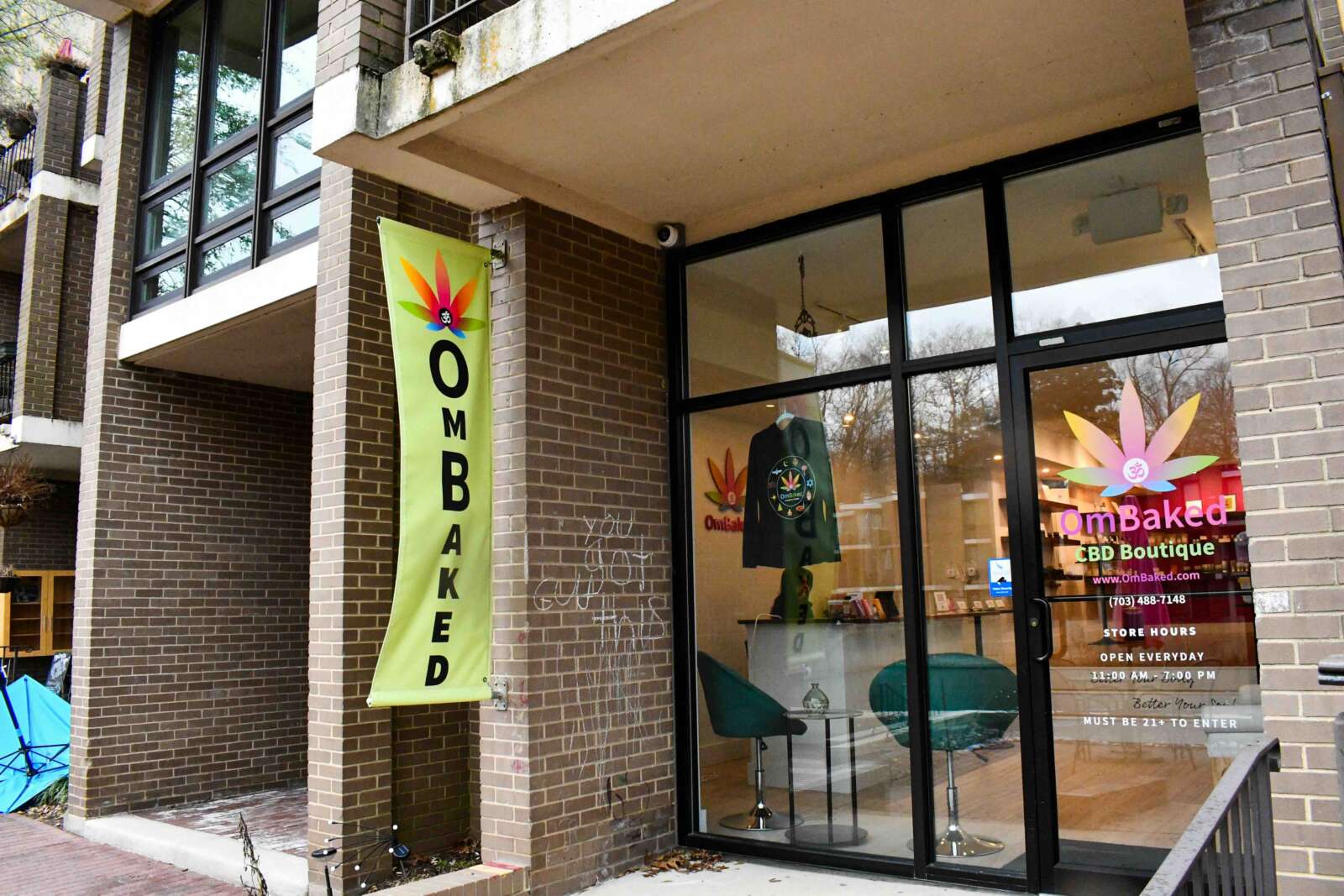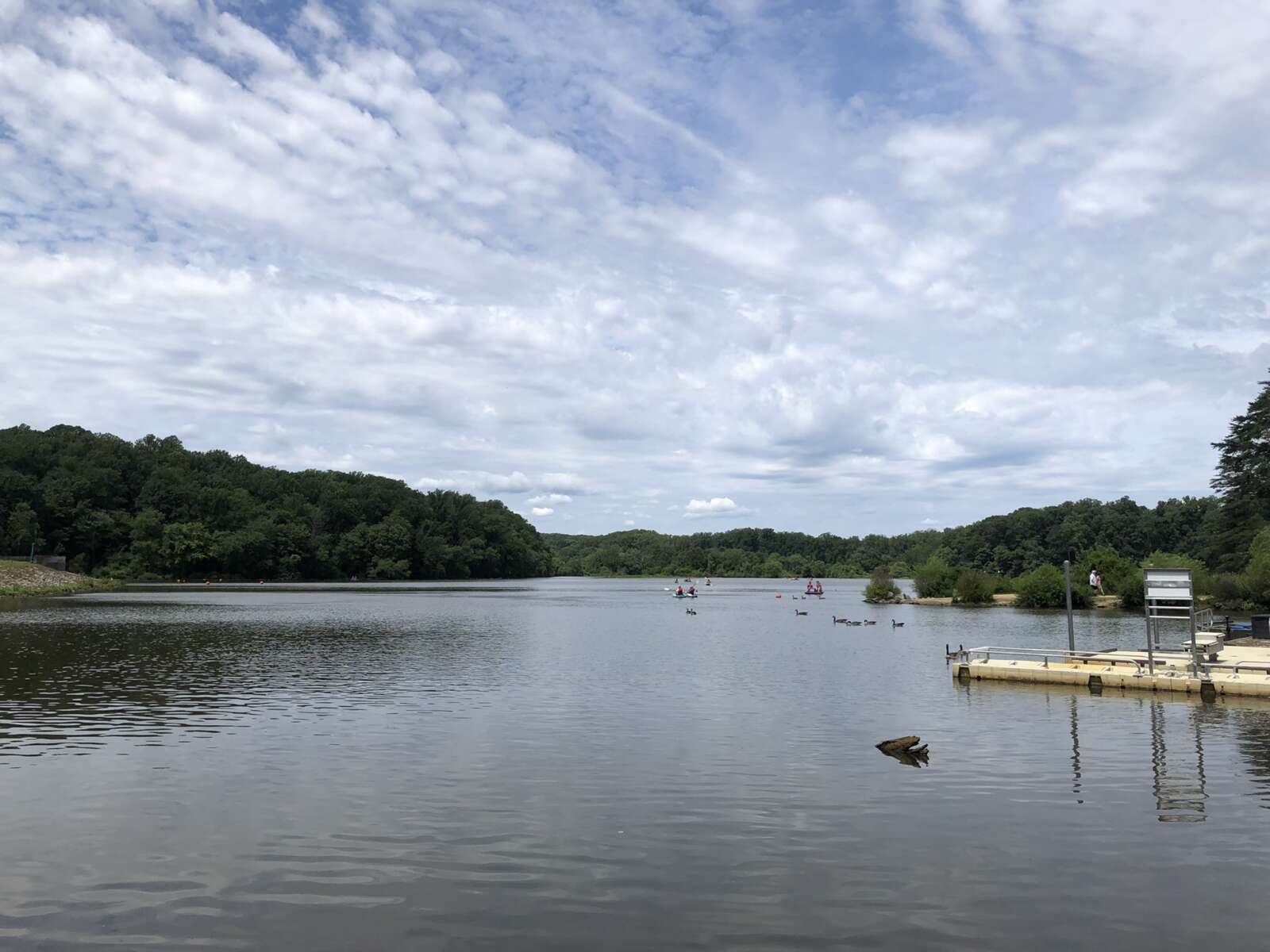The Fairfax County Board of Supervisors unanimously approved on Tuesday changes that will add amenities and parking to Reston’s future tallest building.
Even though the 23-story tower at 1760 Reston Parkway has been approved since 2012, don’t look for construction to begin any time soon. Developers are waiting until major tenants have signed leases before beginning construction.
When they get there, tenants will find views from the roof — 115 feet higher than any of Reston’s current buildings — to the Blue Ridge and D.C. as well as a seventh-floor outdoor park.
A rooftop terrace is planned as an amenity for tenants of the building. It will be surrounded by a 35-foot tall glass screen wall with an opening on the west side to shield the space from strong winds; it will be constructed of aluminum and steel supports and clear glass.
The terrace will include outdoor seating; a trellis structure on the west side of the rooftop to provide shade for outdoor seating; an enclosed event space serviced with restroom and pantry facilities; and a 2,500-square-foot vegetated green roof.
The overall scale and mass of the building, which will replace a five-story office building, are not changing. But, as reported earlier on Reston Now, the developers sought a few changes in addition to the roof terrace. Among them:
Creating a six-story atrium lobby “intended to serve as a distinct corner landmark feature,” according to the county staff report.
The five-level garage will now be a six-level garage that will hold 1,275 parking spaces.
A facade that will be be a sheer-glass-curtain wall. The garage will be screened with decorative metal panels used to create a “wave-like treatment.”
Two private terraces for office tenants directly adjacent to the terrace. The private tenant terraces will be located on the seventh and 22nd floors of the building facing Bowman Towne Drive and Reston Parkway, respectively.
There will be a public terrace atop the garage (about seven stories up). This will include a “pattern of plantings and walkways to encourage passive recreational use and small gatherings. Seating and small shade structures are shown to offer places of repose for individuals and small groups; a minor lawn panel offers the opportunity for informal games such as bocce.”
The $210 million building was controversial when it was first approved by the supervisors because of its size, height and distance of nearly a mile from the future Reston Town Center Metro Station, slated to open in 2020. The office tower and ground-floor retail will be about eight-tenths of a mile from the Metro.





