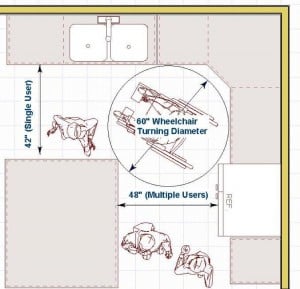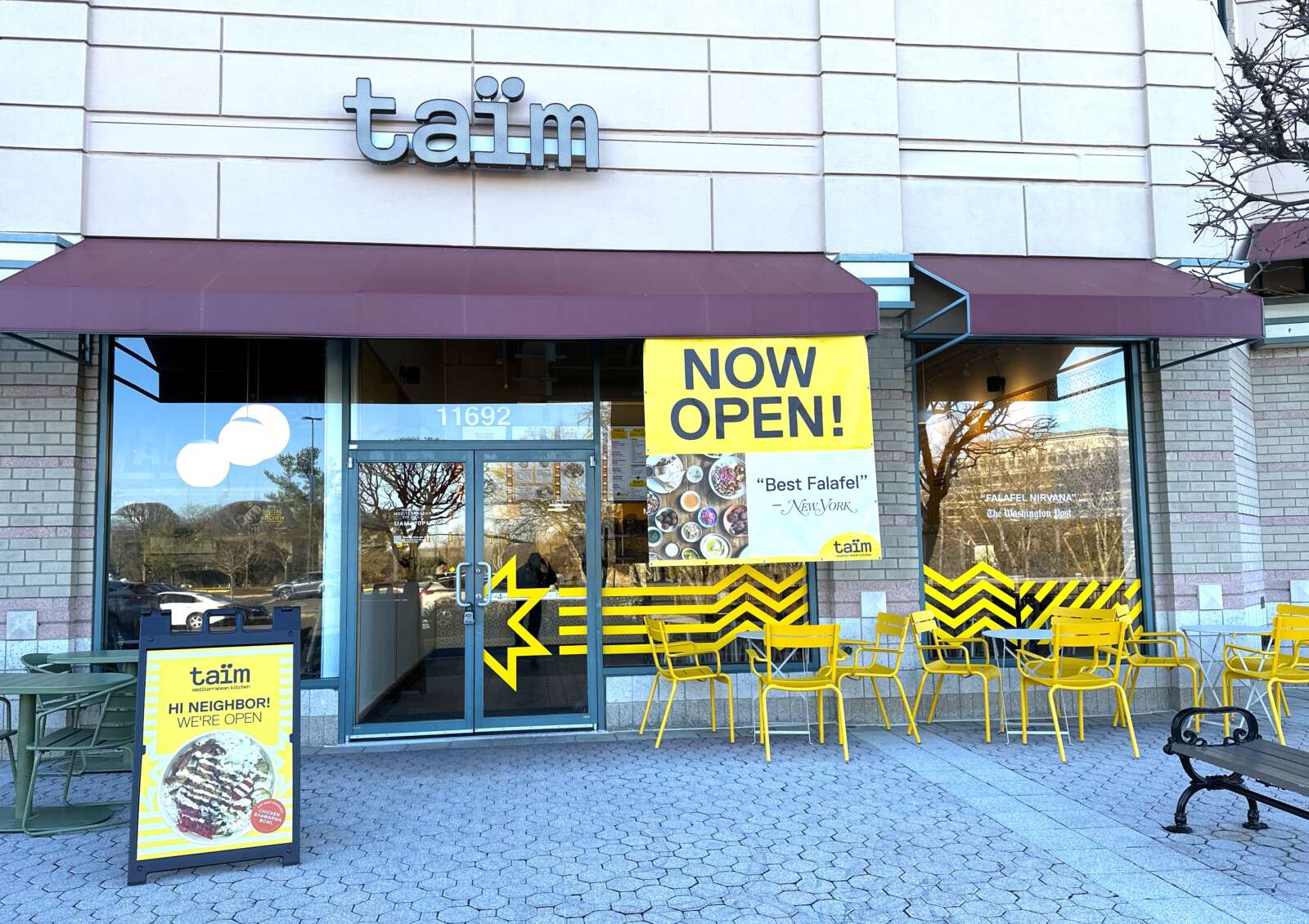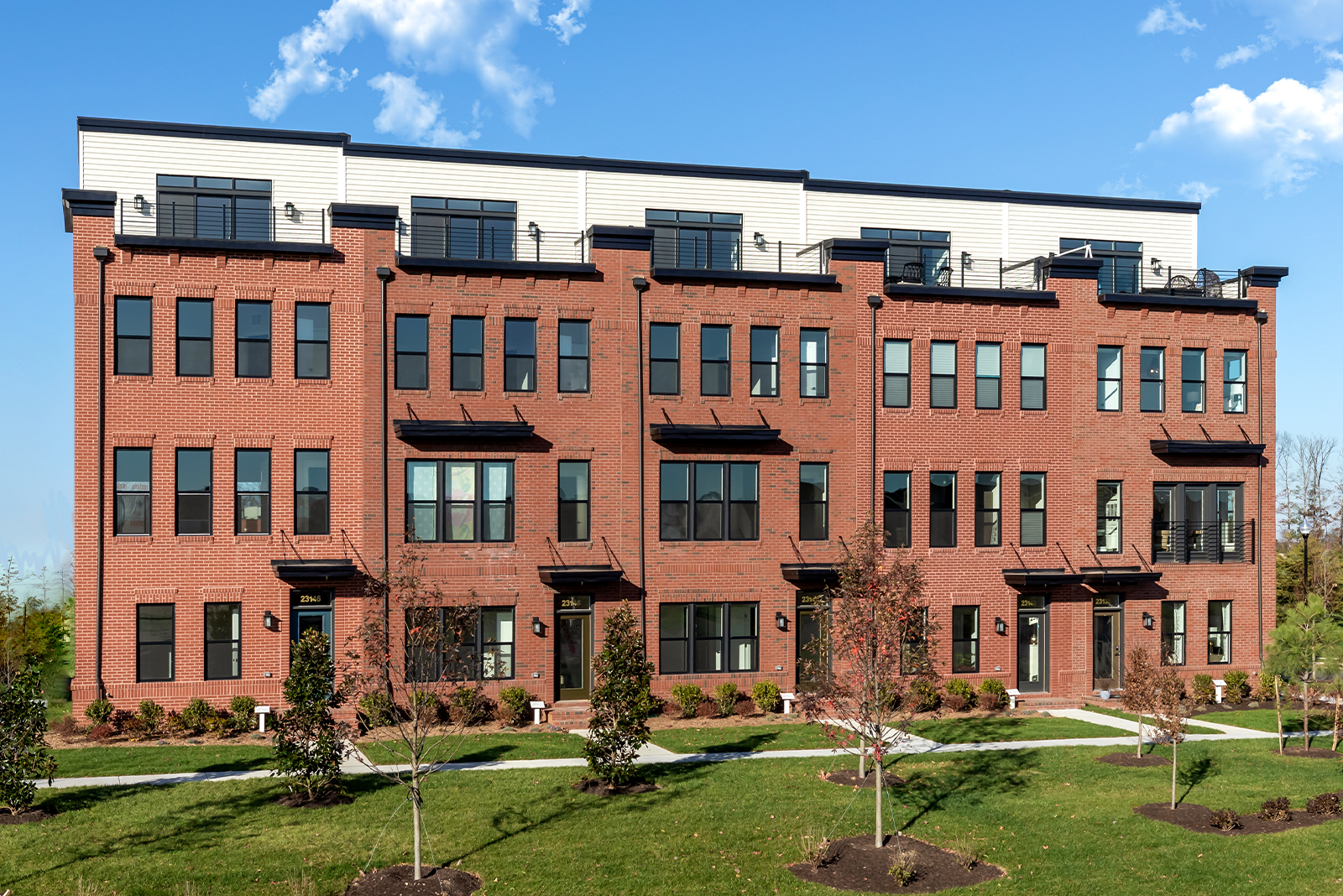This is a sponsored post by Anna Gibson, owner of AKG Design Studio and an award-winning, certified kitchen and bathroom designer. AKG Design Studio is a boutique design firm specializing in kitchen, bathroom designs and cabinetry sales. Contact her at 571-989-2541 or [email protected], and check out her work on Houzz; Pinterest; Facebook; and Twitter.
Accessible design is a design process in which the needs of people with disabilities are specifically considered. Accessibility sometimes refers to the characteristic that products, services, and facilities can be independently used by people with a variety of disabilities or limitations.
There are many life situations that promote using accessible design principles that are not just for the handicapped community, but also helpful in other life stages such as temporary illness, children, and aging in place (people who prefer to stay their home at later ages).
When it comes to kitchen design and space prep, there many features that can have incorporated into the design to make day-to-day tasks easier and accessible. Here are few things to consider:
Your kitchen layout should allow for safety, but that doesn’t mean you’re limited to any one design.
An open kitchen with plenty of empty space for moving around meets the requirement for standard-sized wheelchairs, as does a galley-style kitchen without an island. Regardless of size or style, incorporate details into the layout that enhance both visually and functionally, such as varying heights of countertops and adequate sources of natural lighting–a large bay window or a skylight.
Intuitive Appliances
Take advantage of the modern conveniences today’s appliances have to offer, many of which have accessibility built right in. A side-by- side refrigerator
means everyone can reach both the freezer and the fridge, and microwave drawers can be installed at an accessible height and equipped with safety locks, no need to reach overhead or over a hot stove.
Wall ovens are trendy and equipped with dozens of features that making cooking and cleaning more fun and easier; they can also be installed at customizable heights. Even a dishwasher can be installed at higher level for better reach and no banding or even a dishwasher drawer.
User-Friendly Cabinetry
Cabinetry is another area where trends can work in your favor. Open shelving or glass front cabinets are optimal upper cabinet choices for those with vision-impairment.
Customize your cabinetry as much as possible, with pull-out and pull down shelves or drawers, and storage cabinets in recessed areas where a wheelchair could slide. Even the popularity of darker cabinets on top and lighter upper cabinets provides visual contrast among different areas, which is a priority in universal design.
Smart Surfaces
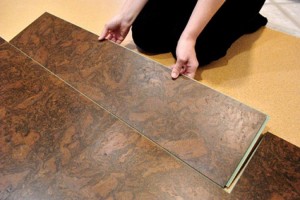 When selecting a countertop material, keep in mind the usability and longevity factors. Granite, which remains a popular choice among new homeowners, ranks high in both of these factors.
When selecting a countertop material, keep in mind the usability and longevity factors. Granite, which remains a popular choice among new homeowners, ranks high in both of these factors.
Comfortable flooring, such as cork, is slip-resistant and lessens your dependence on throw rugs, which can inhibit accessibility.
Well-Chosen Details
Even a minor kitchen remodel can include accessible details; for example, wide arched C shape or D-shape handles on both drawers and cabinet doors are easier to grasp, and a single-handle faucet is appropriate for everyone, from a small child to an adult with arthritis. Task lighting — over countertops and under cabinets — is a pleasing design elements and also allows for greater focus when preparing food.
Whether building a new home or renovating the one you have, incorporating universal design will make your current life better while also alleviating the need for any major renovations down the road.
Working with a designer and industry professional who are familiar with universal design principles will make this important process easier.
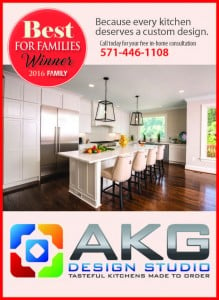 We are so pleased to announce the we were selected by the readers of Family magazine as Best Kitchen Design Firm in the metro area. Thank you to all the readers and our fantastic customers for the vote of confidence in our services.
We are so pleased to announce the we were selected by the readers of Family magazine as Best Kitchen Design Firm in the metro area. Thank you to all the readers and our fantastic customers for the vote of confidence in our services.
Got a design question? Email us at [email protected] or tweet @akgdesignstudio and we”ll post it on our next blog!
Make sure to follow us for more great design ideas:



