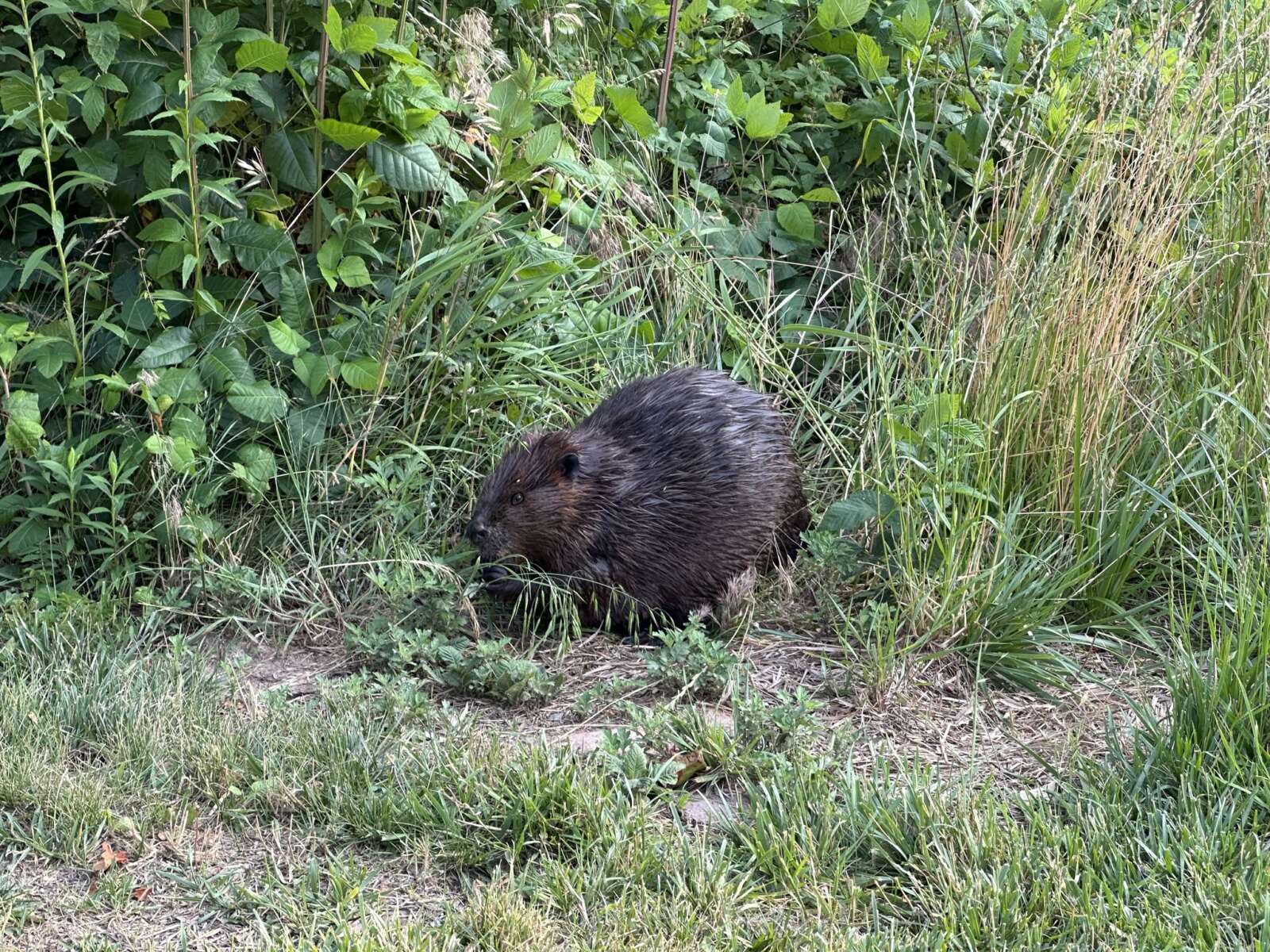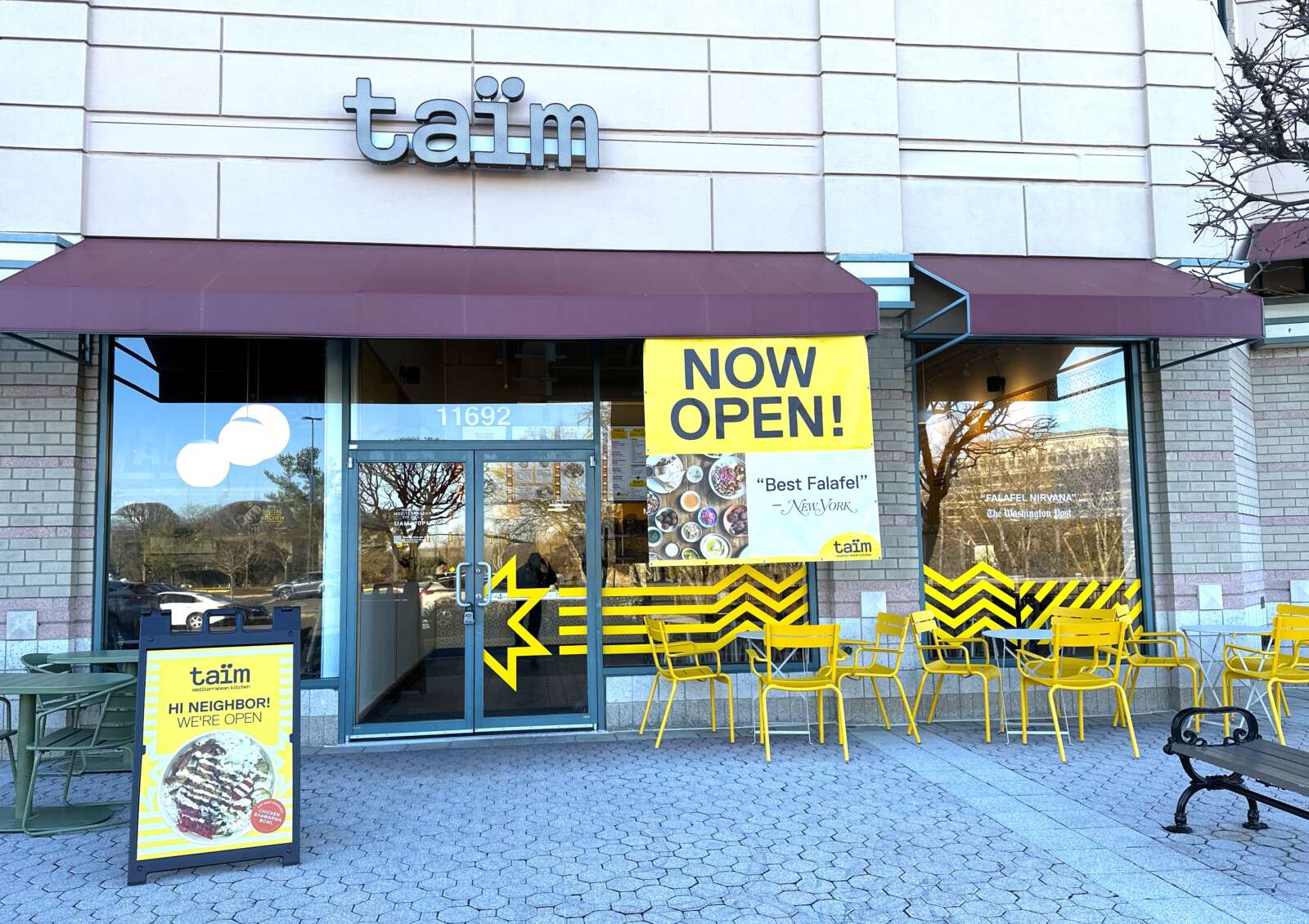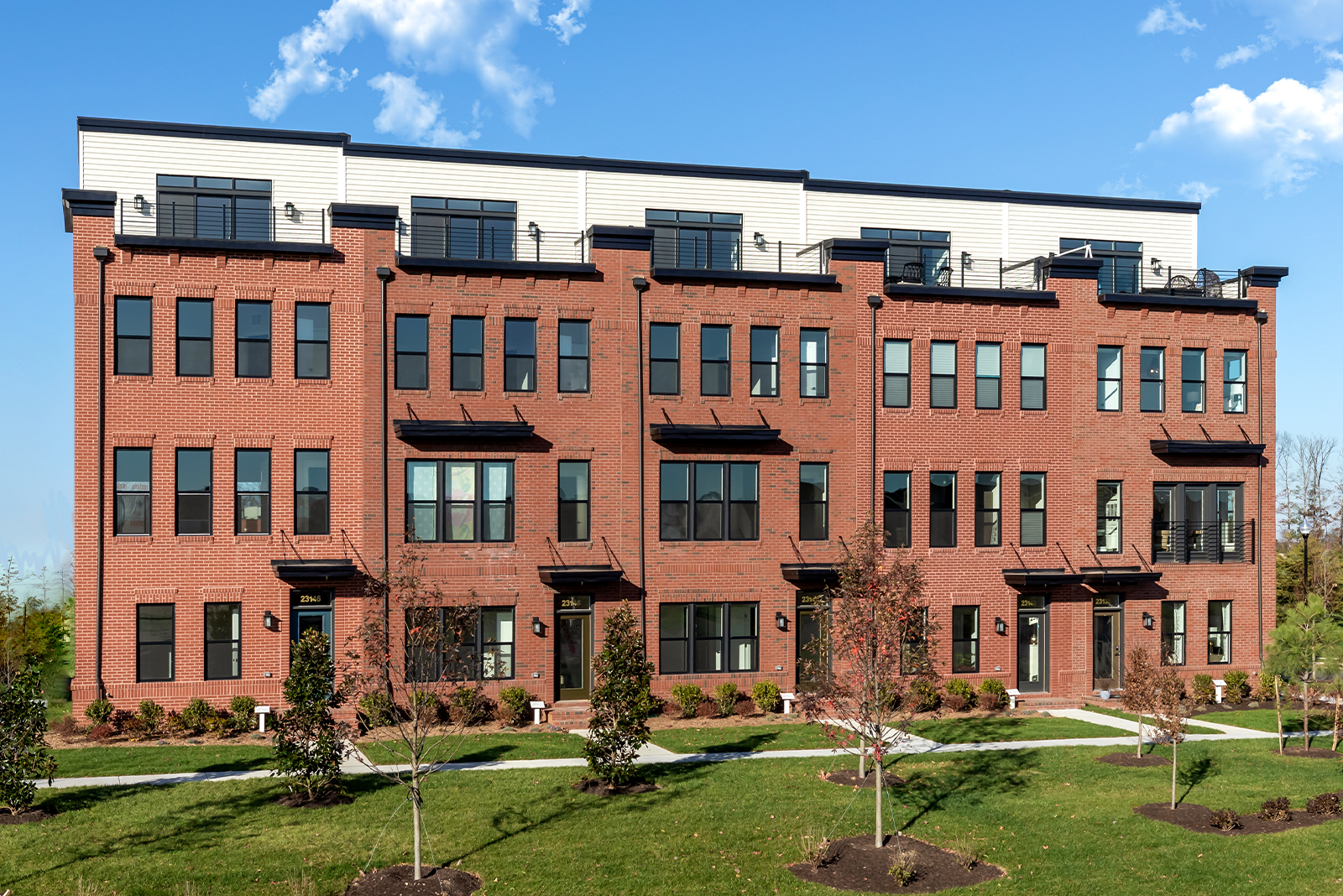The Jefferson Apartment Group is finally ready to move forward with its plans for redevelopment of Tall Oaks Village Center.
After more than a year of community meetings — and a few compromises — JAG’s plan has a public hearing date with the Fairfax County Planning Commission on July 14.
JAG bought the ailing village center in December of 2014. It is planning to build 156 residences (44 townhomes; 42 two-over-two townhomes and 70 multi-family units in two buildings); 5,809 square feet of office; and 8,584 square feet of retail.
JAG’s plan has changed several times since it first began envisioning the transformation of the property in early 2015. The first plan had about 3,000-square-feet of retail. It then expanded to 7,000 square feet, and finally, more than 8,000.
What the plan won’t include — an anchor grocery store. JAG says it has done several studies that show no grocery stores want to lease in that location. The 25,000-square-foot Giant left a decade ago, and two international grocers have since failed. The demise of the anchor space (since 2011) is part of the reason the village center is now mostly empty, JAG officials say.
However, some community members say poor center management pushed grocers out and a store would thrive if located there.
JAG’s plans for the 18-acre property also include community and open spaces. If the plan moves forward and is approved by the Fairfax County Board of Supervisors, it will be the first original Reston village center to undergo a complete transformation from retail to mostly residential.
A county planning staff report recommends approval. Here are some highlights from the report, which can be found on the planning commission website:
The retail and office will be in the two existing freestanding buildings and would likely include retail, fast food and quick-service food stores.
Community gathering spaces include: a linear green horizontally located across the center of the site with a Central Plaza in the northern area of the site; an entrance plaza at the northeast site entrance; and condominium courtyards.
The Central Plaza will consist of three areas, a Community Recreational Area, Village Promenade, and Retail Terrace.
The Community Recreational Area features both natural play elements and nature-inspired traditional playground equipment, designed to appeal to a variety of age groups. Specifically, a play area for children is provided with ornamental fencing, shade trees, and seat walls.
The Village Promenade is a key gathering space and features two hardscape promenades anchored by a sculpture or fountain element at the terminus of the two converging promenade spaces. The sculpture/fountain element is intended to be visible from both the Entrance Plaza and Linear Green to provide a distinct sense of place and arrival.
Within the promenade space, shade trees, outdoor seating, bicycle racks, and chess tables may be provided. Terraced seating is located in between the promenades, facing the sculpture/fountain feature and a community gathering area, which provides flexible space for gatherings, performances, and events.
The Retail Terrace is adjacent to the promenade and provides open air, shaded patio seating for potential café/outdoor dining or other associated retail use. Adjacent to the Retail Terrace and along the Linear Green is an additional green space containing hammocks and fitness stations that provide recreational amenities for a variety of age groups.
The Entrance Plaza/Green is located at the main entrance to the Village Center to welcome visitors into the site and is designed as an open area to preserve the views to the Central Plaza from North Shore Drive. This area contains special paving adjacent to North Shore Drive, an open lawn area, art/sculpture or fountain, seat wall, ornamental plantings, and pedestrian and bicycle paths. The Entrance Plaza/Green provides a centralized location for the bus stop and shelter and bike share facility in proximity to the retail and recreational areas of the development.
The development is subject to the County’s Affordable Dwelling Unit (ADU) Program in the Zoning Ordinance, which requires that 12 percent (5 units) of the 44 townhomes and 5 percent (6 units) of the 112 multi-family units be provided as affordable housing.
Says the report:
In conclusion, the redevelopment of the Tall Oaeks Village Center provides an opportunity for revitalization with a mix of new residential and commercial uses.
For over two years, the applicants have reached out to surrounding neighbors, the larger Reston community, and various interested individuals and groups to discuss the redevelopment of the Village Center.
The PRC Plan/SE Plat, in general, achieves the vision in the Comprehensive Plan for redevelopment of a Village Center and has followed the Comprehensive Plan guidelines and process for redevelopment of a Village Center.
Some of the modifications requested by the staff report include adjustments for privacy fences and parking requirements.





