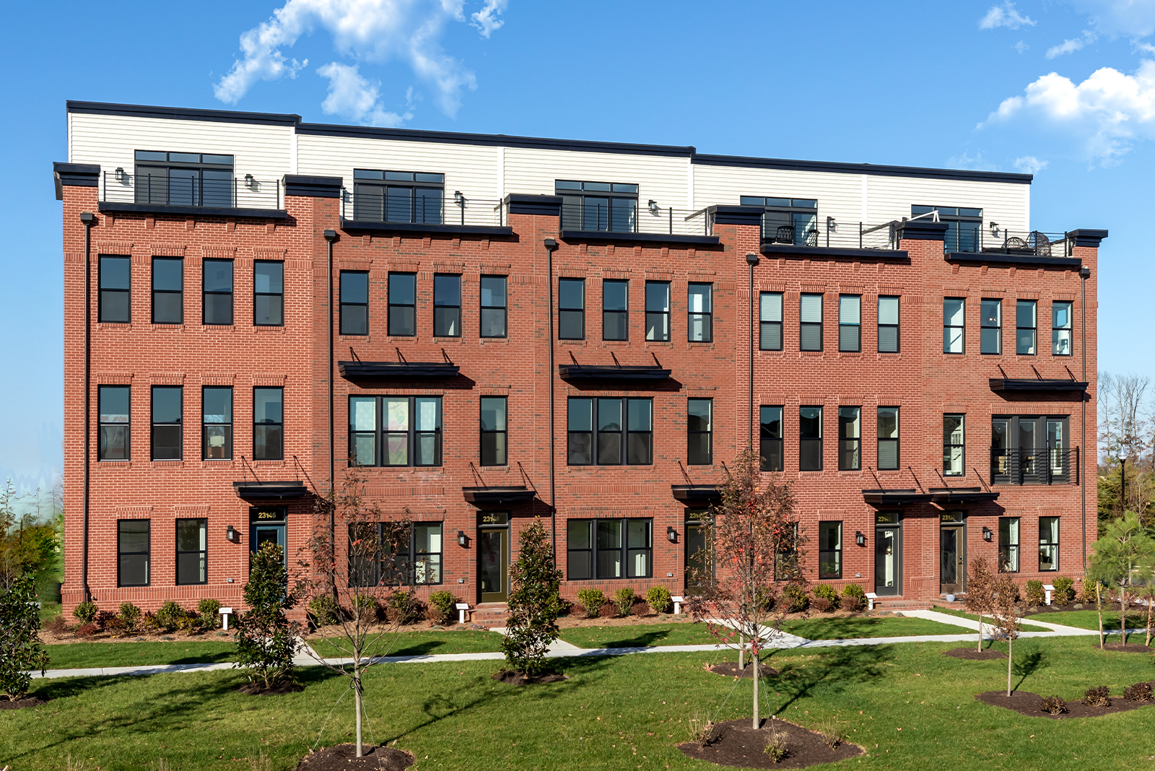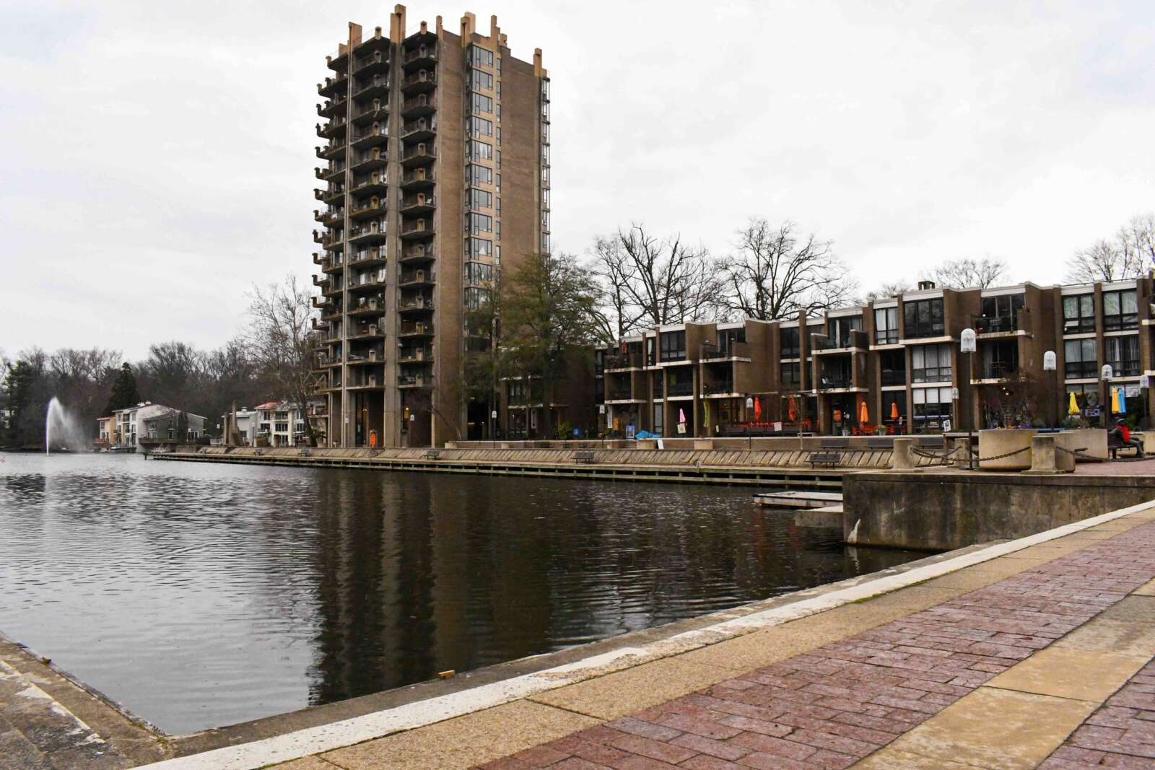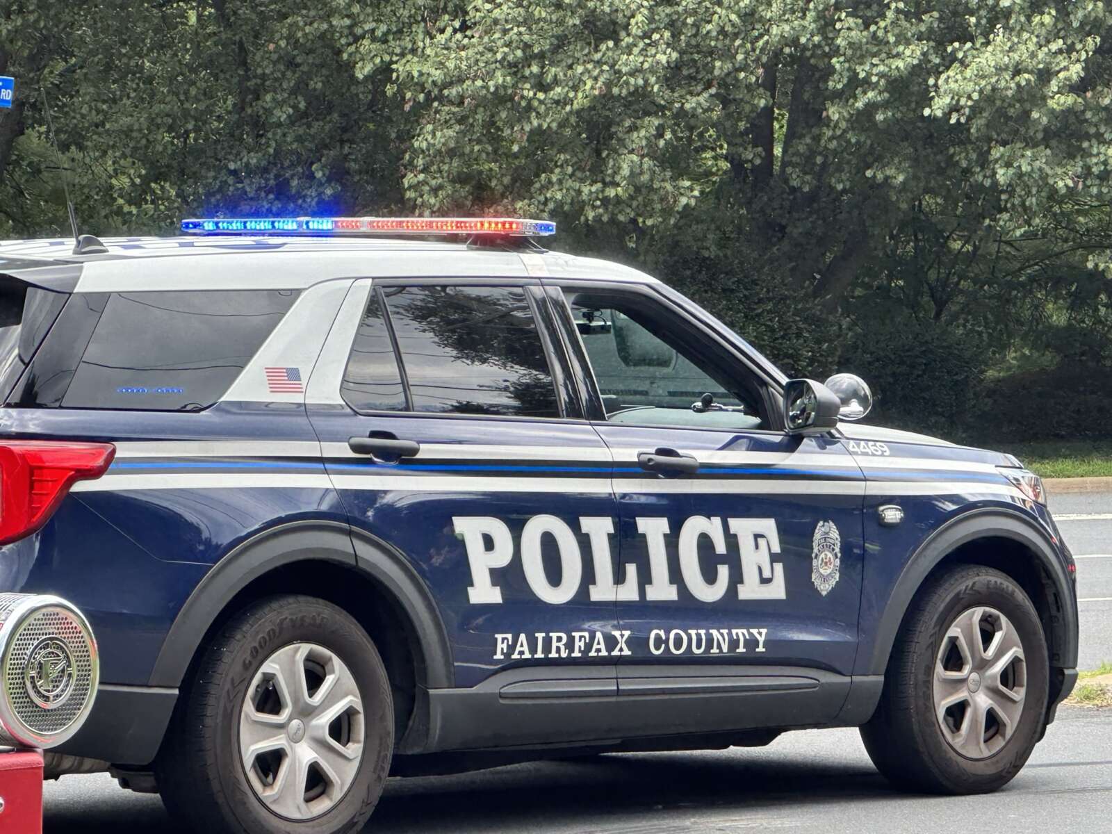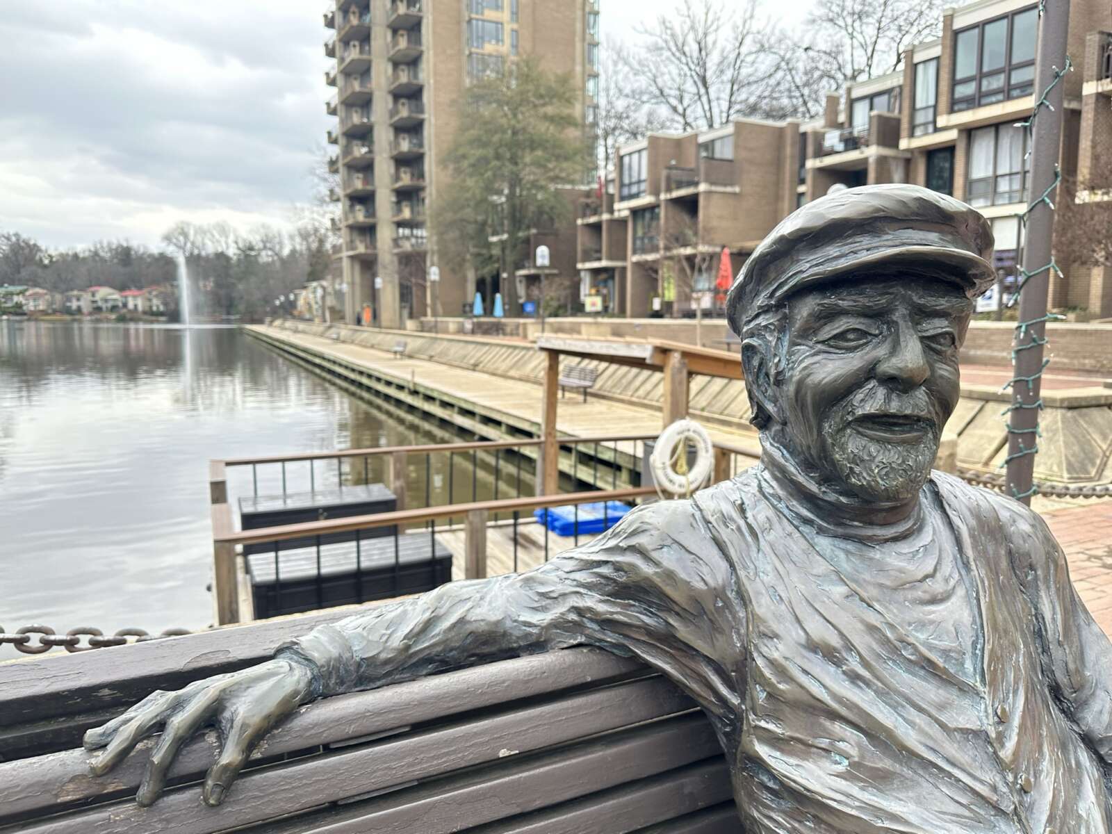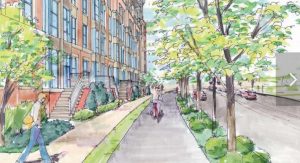 The giant development planned for Wiehle Avenue and Sunrise Valley Drive will have a cycle track, parks and some of Reston’s tallest buildings.
The giant development planned for Wiehle Avenue and Sunrise Valley Drive will have a cycle track, parks and some of Reston’s tallest buildings.
Reston Now first reported the basics of Vornado’s 1.5 million-square- foot plan for Commerce Executive Park on Friday, but here is a closer look at the application from the county planning staff report.
There will be a Fairfax County Planning Commission public hearing on the development — one of several planned near Wiehle-Reston East — on Sept. 28.
Here is what you need to know:
The parcel on the south side of the Dulles Toll Road from the Metro station is 11.58 acres zoned industrial, but seeking a rezoning to PDC (Planned Development Commercial) District. Three six-story office buildings on the site will stay. The existing surface parking lot will go.
In its place:
- 7-story, 100 foot tall residential building for up to 200 dwelling units and 210,000 square feet.
- 24-story, 255 foot tall residential building for up to 300 units and 344,000 square feet.
- 22-story, 275 foot tall office building for 385,000 square feet.
- 14-story, 165-foot tall hotel with 175 rooms consisting of 133,000 square feet.
Access to the property would be from Sunrise Valley Drive via Commerce Park Drive. Retail stores would be on ground floors and would aim to minimize car use.
It is not yet known whether the units would be rentals or condos. They would be Reston Association members.
Open Space — The property has an existing tree canopy of 105,276 square feet (20.7 percent) and the applicant will provide new landscaping of which 35,625 square feet will contribute to the overall tree canopy. A total of 64,551 square feet of tree canopy is provided through preservation or new plantings
The development proposes six small pocket parks built on 1.52 acres. Parks will be open space but will not provide major recreational amenities. However, the staff report says the plan generates a need for one-half of a sport court and one small playground/tot lot or playable art feature. A temporary volleyball court will be on site.
The applicant has agreed to the county’s request for $1.72 per square foot ($1,887,165 total) to the Fairfax County Park Authority for county athletic field construction.
To offset the 500 residential units, the developer will contribute $1,800 per unit (about $900,000) for outdoor recreational facilities to serve the development population.
Traffic — Staff recommends improvements to the Wiehle Avenue/Sunrise Valley Drive intersection to rectify the “hostile pedestrian environment” created by the existing free flow right turn lane on southbound Wiehle Avenue. This will be re-evaluated as development happens.
The staff report also recommends offsetting “the high volume of vehicles using Wiehle Avenue” to an acceptable level. The developer has proposed partial improvements to the southern portion of Wiehle Avenue as part of the first phase of development.
The planning staff recommended that all of the Wiehle Avenue improvements be completed together in one phase.
The applicant has proposed a required new right-in/right-out vehicular access point from Wiehle Avenue to provide access through the site to connect to the proposed internal
roadways.
Pedestrian & Bicycle — County staff is in the process of designing a 10-foot shared use path along the north side of Sunrise Valley Drive that extends from Wiehle Avenue to Preston White Drive/South Lakes Drive.
The applicant has provided a design that would accommodate separated pedestrian and cycle track facilities along the site frontage and would tie into the project. This design was provided, at staff’s recommendation, in order to address the on-road bicycle lanes on Sunrise Valley Drive recommended in the Bicycle Master Plan.
The applicant will also provide money for a bikeshare station at the site.
Parking — A minimum of 928 parking spaces will be maintained at all times to serve the three existing office buildings.
Parking will change as the development is built in phases. In the end it will have a minimum of 2,565 parking spaces, including:
• 1,716 parking spaces to serve up existing and new office uses
• 600 spaces to serve up to 500 residential dwelling units,
• 74 spaces to serve up to 17,000 square feet of retail space, and
• 175 spaces to serve a hotel with up to 175 rooms.
• One vehicle space shall be reserved for each residential unit.
If the applicant does not meet the approved development conditions by the final phase, it will have to contribute $100,000 to Fairfax County to be used for transportation improvements nearby.
The staff report says Vornado should pay for traffic signals and a marked crosswalk, as well as contribute a not-yet-known sum to the Reston Transportation Fund.
Public School Contribution — Applicant will contribute $11,749 per expected student (based on a ratio of 0.100 students per residential unit) to the Fairfax County School Board to be utilized for capital improvements to schools.
Fire Department Contribution — The applicant will contribute a total of $40,000 to Fairfax County toward the cost of a preemptive devices on nearby traffic signals.


