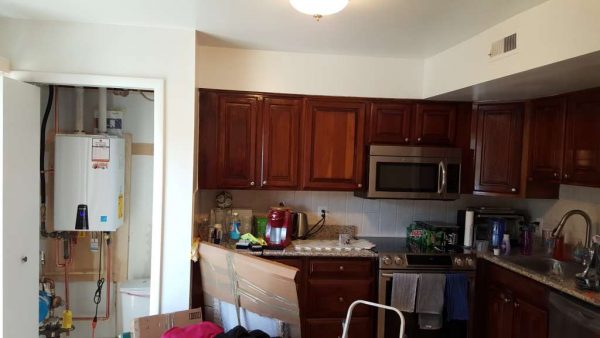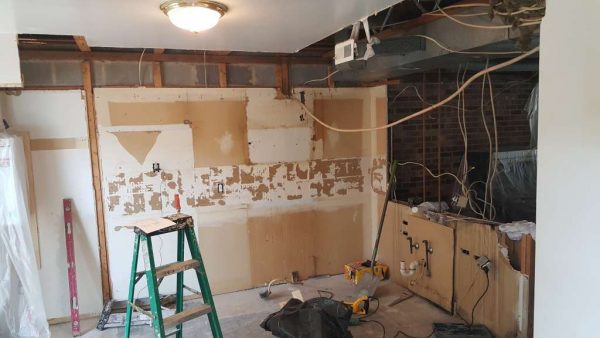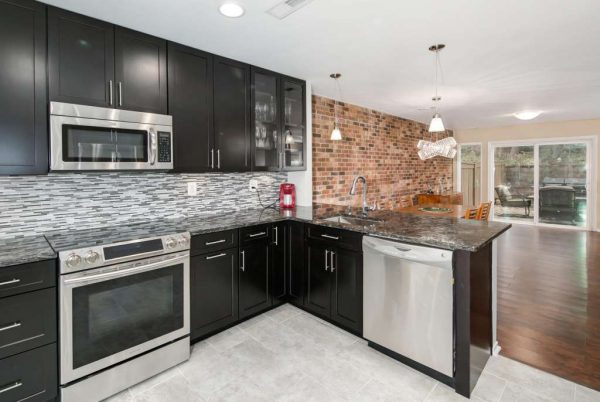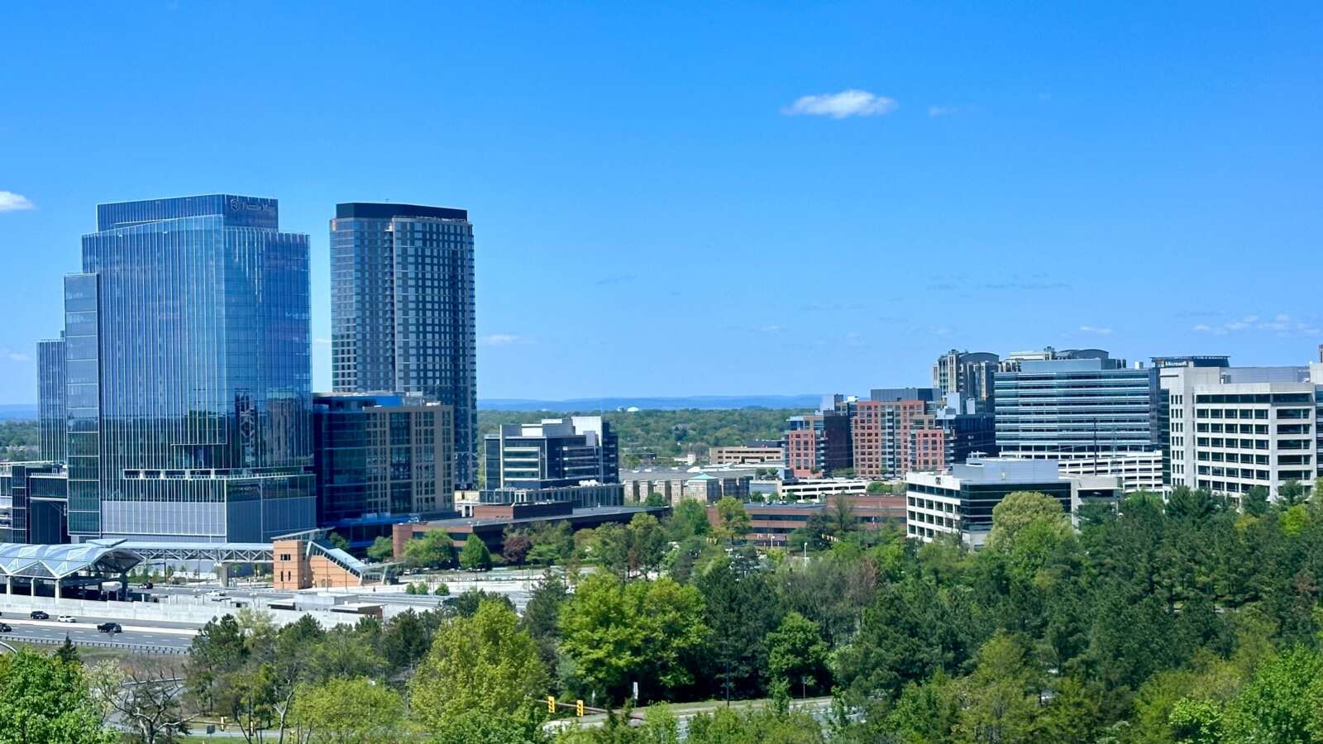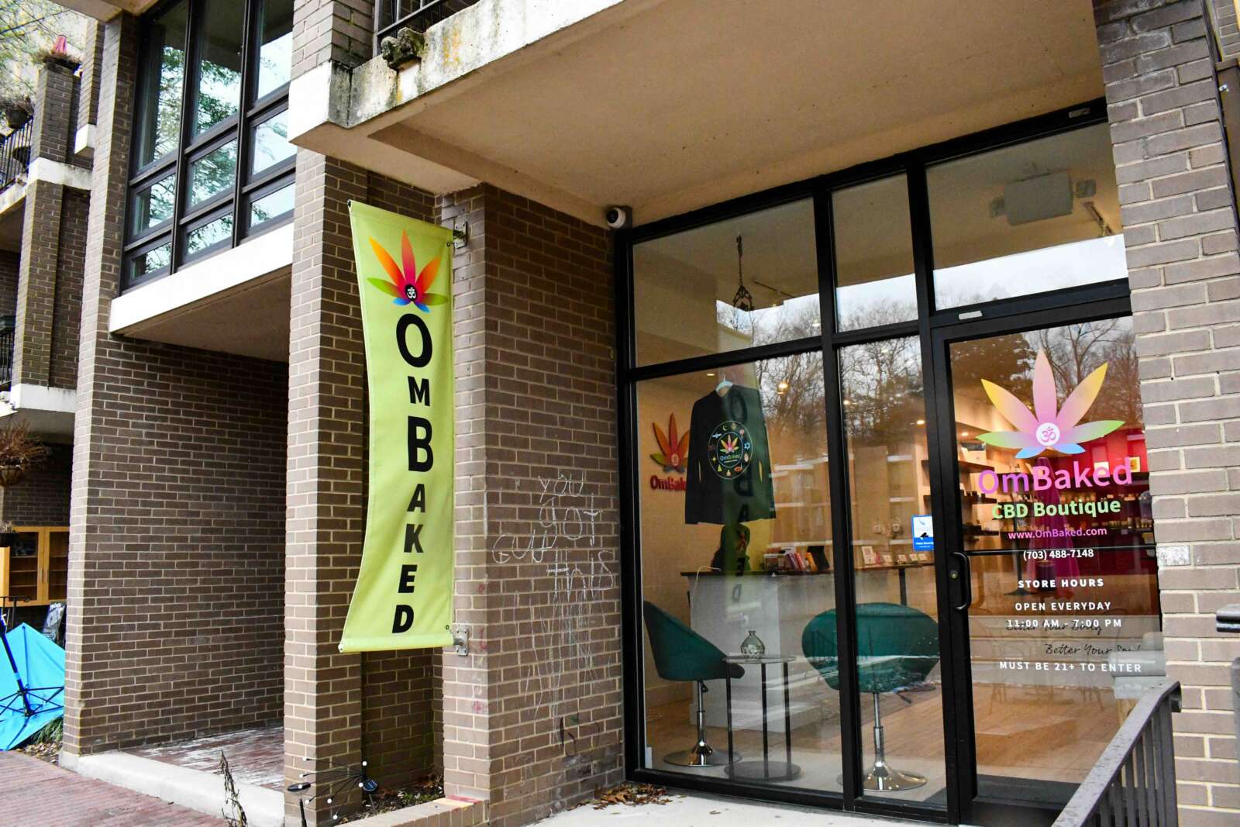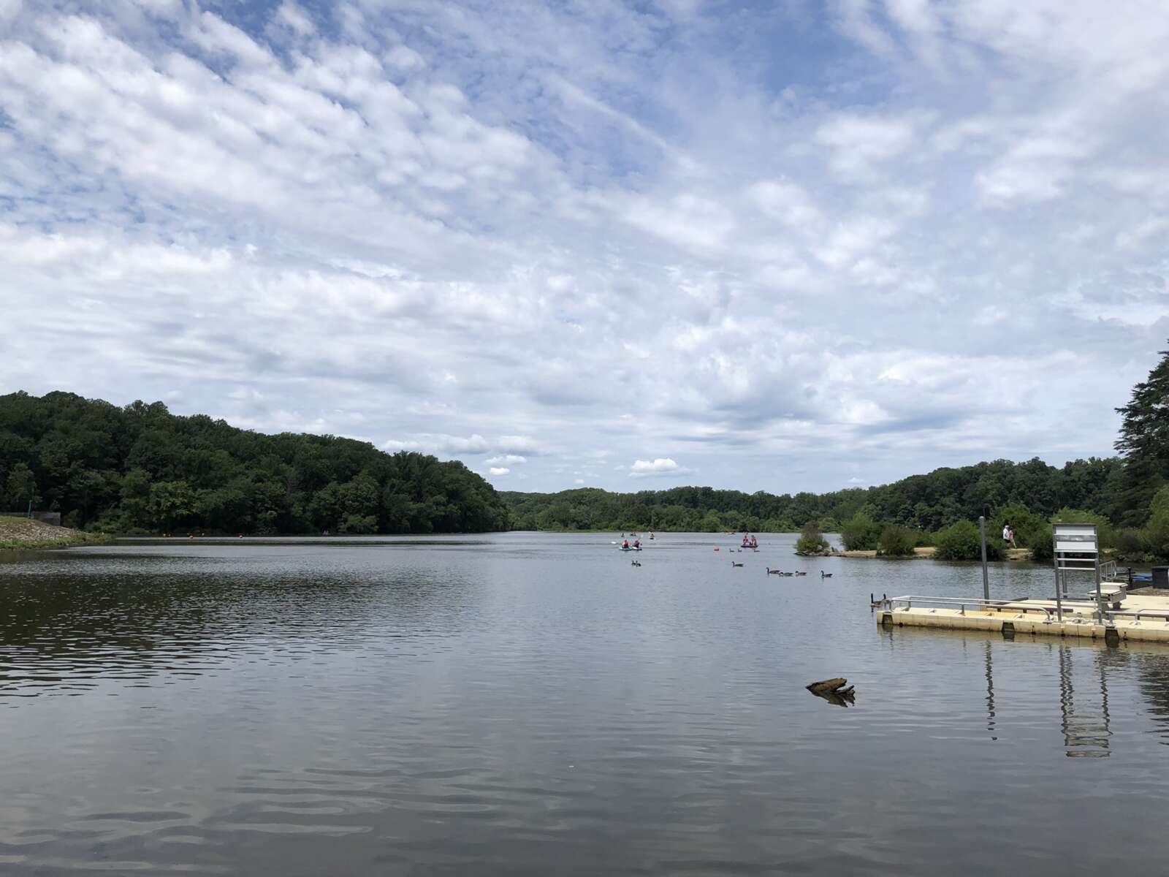This is a sponsored post by Anna Gibson, owner of AKG Design Studio and an award-winning, certified kitchen and bathroom designer. AKG Design Studio is a boutique design firm specializing in kitchen, bathroom designs and cabinetry sales. Earlier this week, AKG was honored with a first-place award for Best Kitchen Design Firm in Virginia Living’s Best of Virginia 2017 edition. Contact Anna at 571-989-2541 or [email protected], and follow her work on Houzz; Pinterest; Facebook and Twitter.
Dar and Diane moved to Reston from the far-away land of Maryland, looking for a property that would fit their budget but also leave them room to bring in their own design flair and fit their lifestyle.
They found this 1972 Reston Contemporary design, by the renowned architect Kenneth L. Bonner, who left his mark on South Reston by combining elements of natural sunlight, preserving trees, use of stone and wood inside and outside the house. Forty-four years later, the original design was no longer functional and needed some help. While big living spaces with small and enclosed kitchens were the “in” things at the time, they no longer fit in with the “super kitchens” lifestyle of today.
On the agenda was creating a layout that would fit Dar and Diane’s lifestyle. As an active young couple, the homeowners love to entertain their friends in various settings, from cocktail parties to barbecues, while on a daily basis keeping with a healthy lifestyle of home cooking and working out. We needed to provide plenty of storage space for kitchen gadgets, prep space and open flow to allow them to host their gatherings.
The problem: The kitchen was small and enclosed in a box with very little countertop space. If one person was washing dishes, the other couldn’t cook. There was not enough storage, the fridge was small and blocking the light from the patio. Two very small doors were the only access to the kitchen, cutting it off from the rest of the house flow.
The solution: The first item we investigated was removing the soffit that was weighing down on the space, not only bulky but also reducing possible storage space. The second was opening the wall between the dining room and the kitchen.
The good news was that the wall was not load-bearing. Bad news — we had some pipes that needed relocation. On the soffit front, we had even better news — there was plenty of space between the main floor and the second floor to push the HVAC system up, up and away!
Starting on the outside, we took unused closet space from the hallway to create the perfect spot for the fridge — close enough to the prep areas, yet out of the way. Moving the fridge not only allowed us to create the perfect pantry area, but we could now accommodate a much larger fridge and it no longer blocked the sun from the patio.
With those gone, we needed additional space on the main wall, so we could move the stove away from the corner. The large water heater was converted to a modern wall-mounted electric heater, and the wall was moved while still leaving enough room for the utilities and a few brooms.
Now it was time to put the room back together!
With the soffit gone, we now managed to accommodate 42-inch-high cabinets, adding storage and a sense of height to the kitchen. With the wall gone, we now have a beautiful peninsula that is a great breakfast bar but also perfect for hosting, providing a space for a great party spread.
With the stove now moved to its new location, both homeowners can work in the kitchen together. Recessed and pendants above the peninsula brought design elements and extra light to the space. A glass cabinet was added at the end of the row to break up the cabinets and allow a softer transition to the brick wall and showcase the beautiful crystal collocation of the homeowners. In the end, it created an open space beautiful and functional for the homeowners to enjoy for years to come.
What are the problems in your kitchen? Share them with us and post some pictures!



