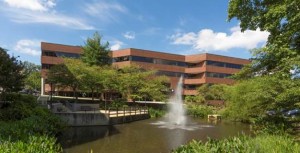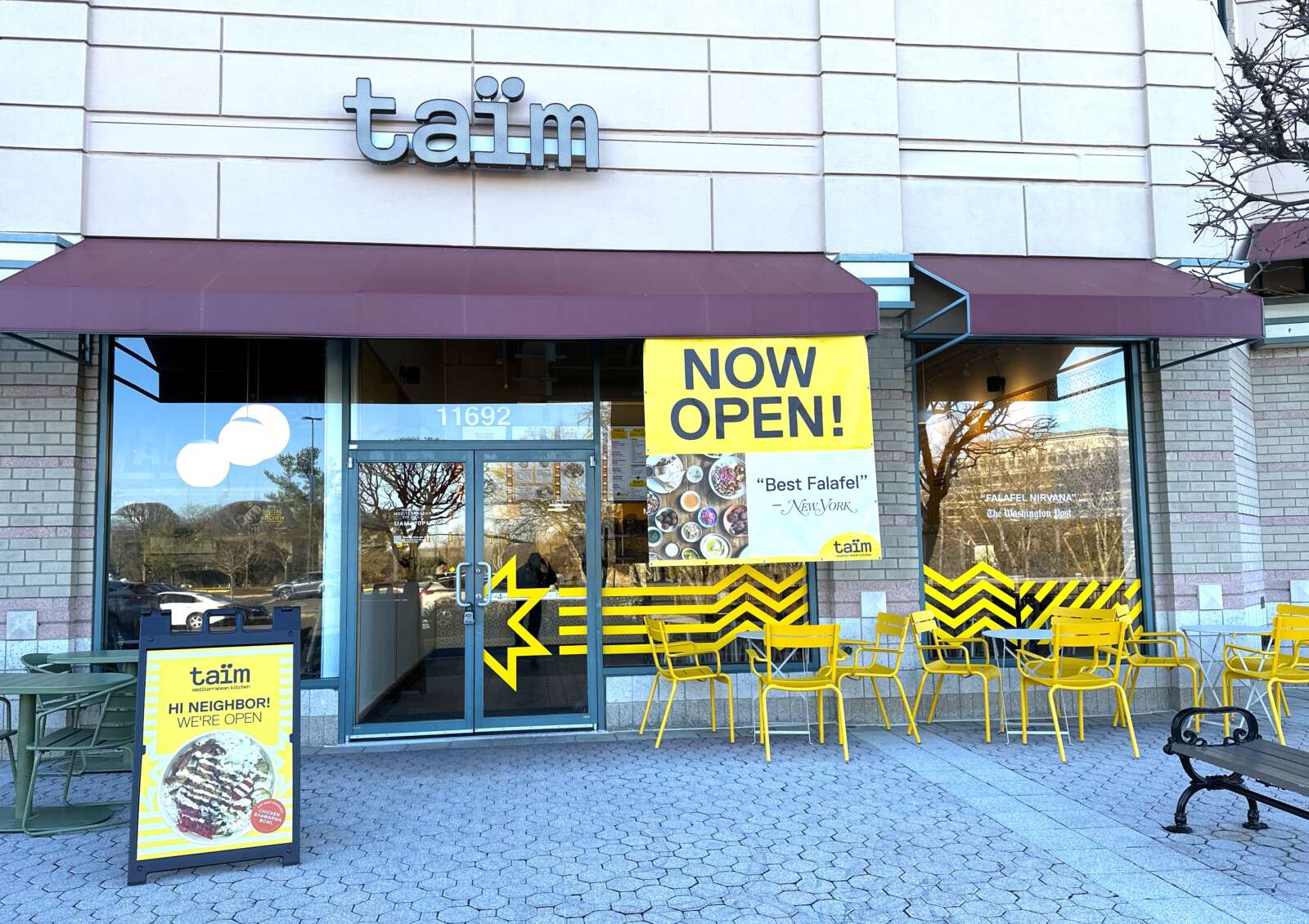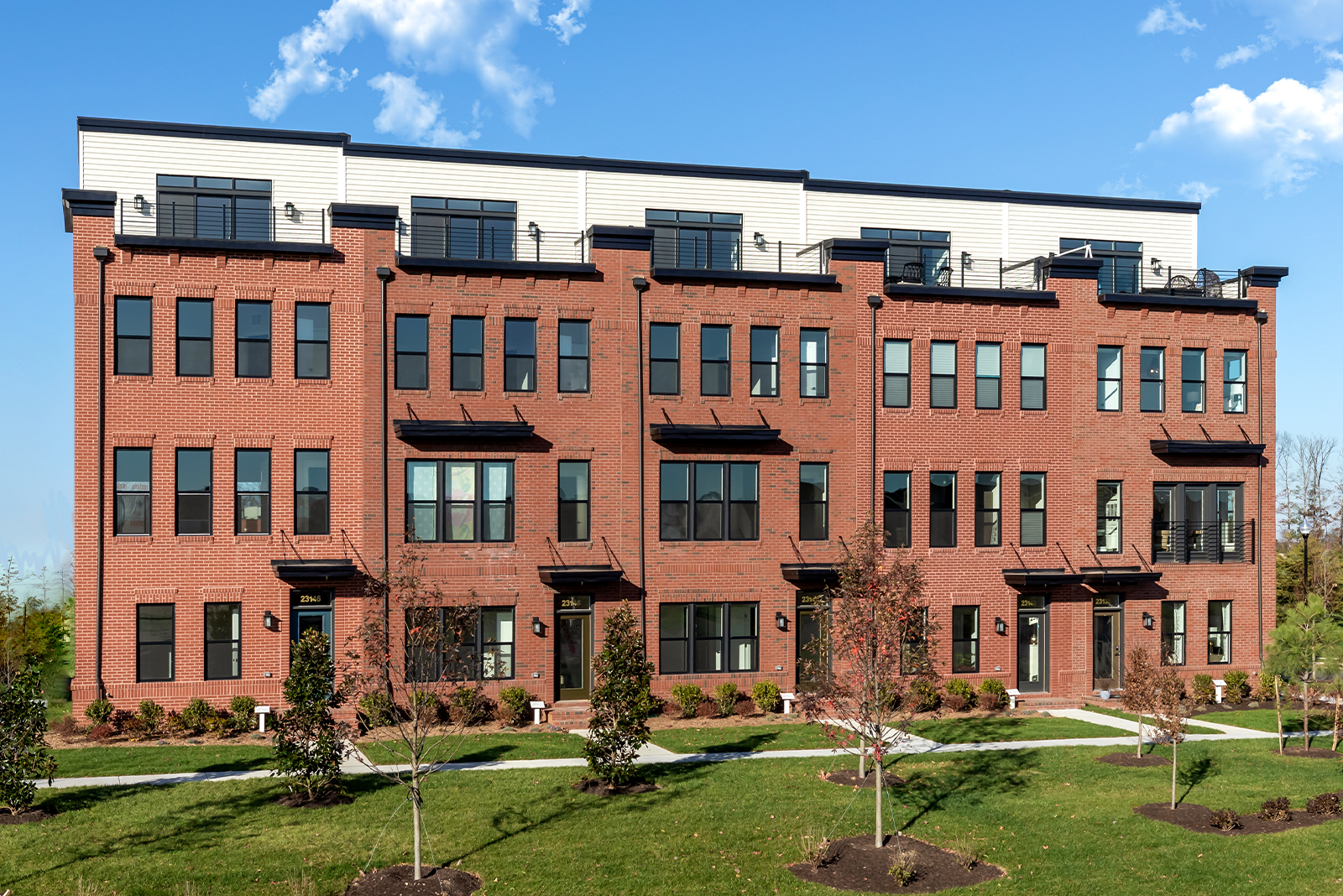An affiliate of Angelo, Gordon & Co. hopes to transform nearly four acres of the Reston Corner office center into a mixed-used project with up to 145 residential units and a parking garage.
The company is seeking to create a “new urban neighborhood” at the heels of the future Reston Town Center Metro Station in an area slated for transit-oriented, mixed-use development. The residential building will create an “attractive” and “appropriate” transition from more intense development in the transit station area and low-rise residential development south of the property, according to a Jan. 4 proposal.
The project is located on the southwestern quadrant of the intersection of Reston Parkway and Sunrise Valley Drive.
The developer lays out a vision for a seven-story residential building with up to 1,500 square feet of secondary uses to serve residents. The 85-foot building would tower over office buildings near the site, which range from 55 to 69 feet.
The development implements the county’s vision to “achieve a better balance of residential and non-residential uses,” wrote Ben Wales of Cooley LLP in the statement.
A garage will replace surface parking used for three office buildings in Reston Corner. Residents would use the existing access onto Sunrise Valley Drive to limit the number of cars passing through Reston Corner.
The plan was set in motion when the company partnered with Atlantic Realty to purchase a portfolio of buildings in Reston in a $82 million deal. More development is envisioned as part of the partnership against the backdrop of commercial activity spurred by the Silver Line.
Other features of the plan include the following:
- A four-level garage with a maximum height of 40 feet.
- The garage will be screened from view from Reston Parkway by existing office buildings and the residential project.
- 12 percent of the residential building will be set aside as workforce housing.
- The developer seeks special exception to increase density across the existing office uses.
- Outside seating on the western edge of the residential building for “gathering and relaxation.”
The complete plan is available below.
File photo of Reston Corner II courtesy Atlantic Realty






