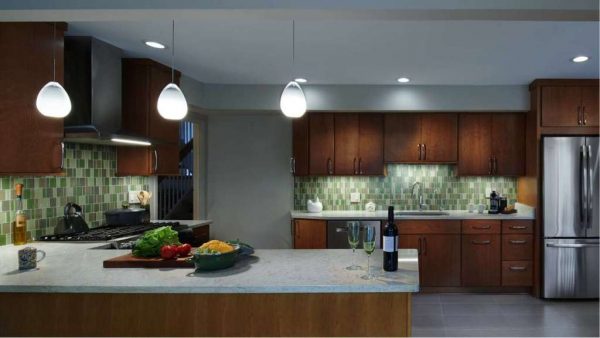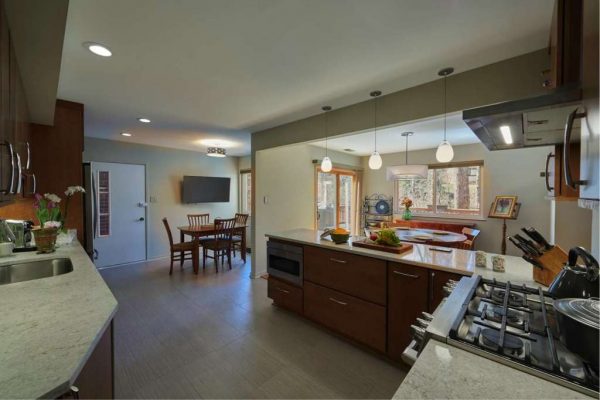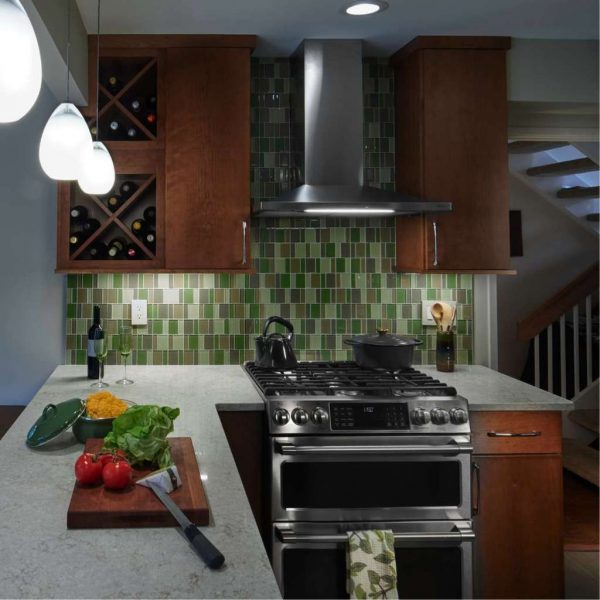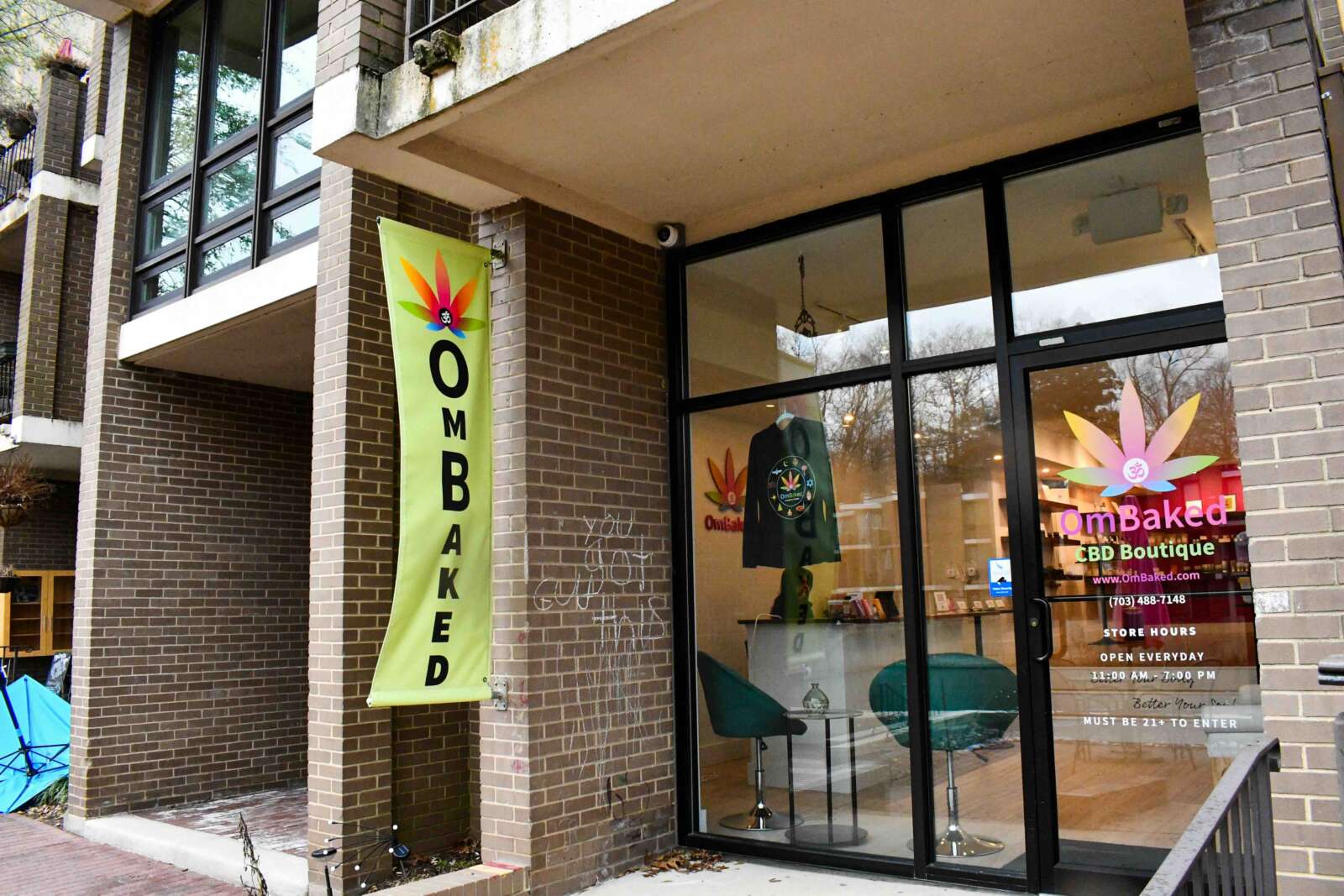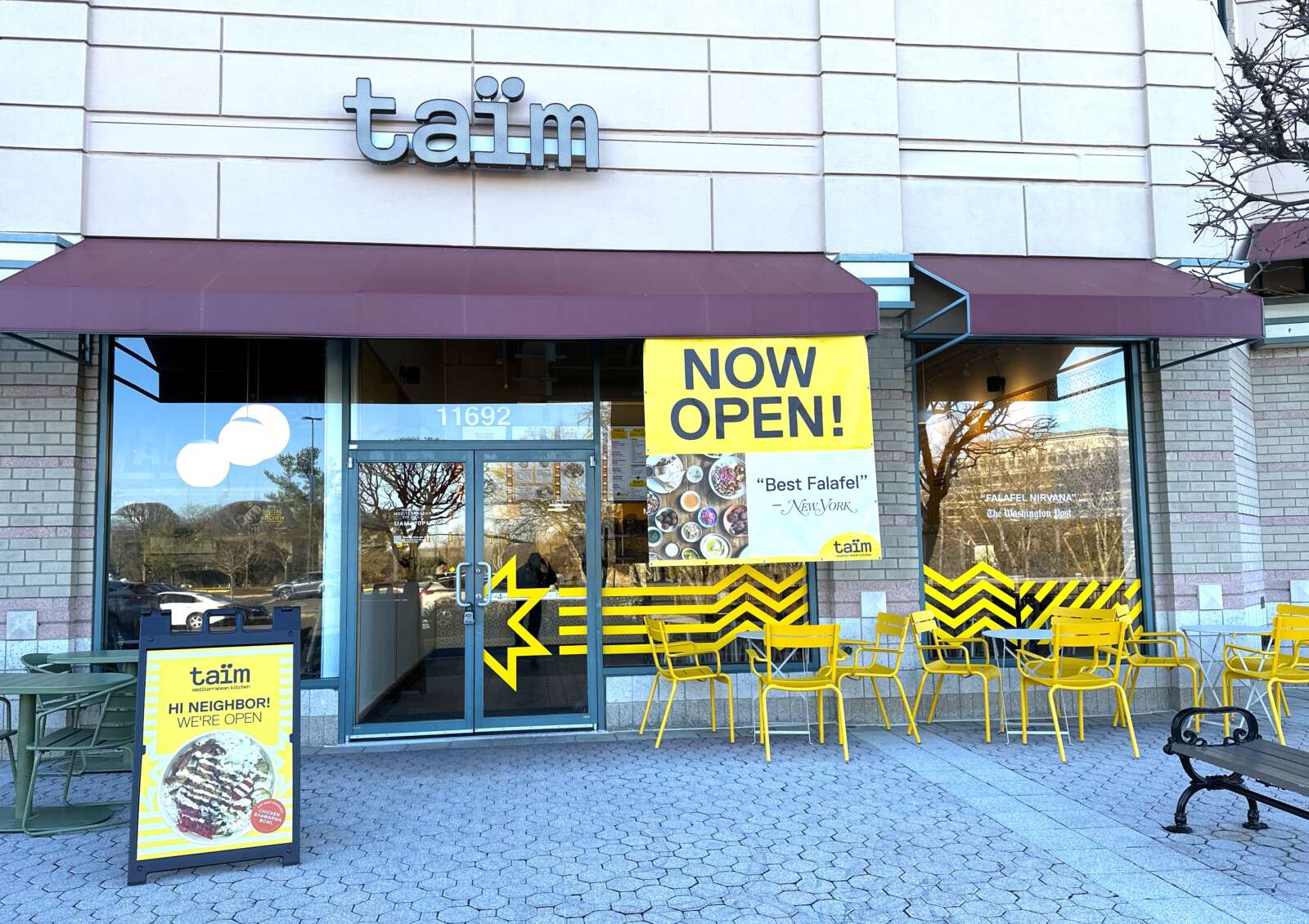This is a sponsored post by Anna Gibson, owner of AKG Design Studio and an award-winning, certified kitchen and bathroom designer. AKG Design Studio is a boutique design firm specializing in kitchen, bathroom designs and cabinetry sales. Contact Anna at 571-989-2541 or [email protected], and follow her work on Houzz; Pinterest; Facebook and Twitter.
When Mrs. A. called AKG Design Studio, she was looking to have her cramped condo kitchen in Reston made into an open contemporary concept. In today’s blog, we are sharing the highlights of this kitchen redesign from demo to completion.
In our linked videos you will find out the realities of having a kitchen redesigned and how a kitchen designer is essential to keeping the project moving forward because changes to plans can happen as the construction in the kitchen takes place.
Some of the things we dealt with in this remodel was uncovering more considerable wall depths when taking out the pantry and ductwork we could not move when we opened up the kitchen. So, below are our points in our timeline from demo to wrap-up.
Demo Day:
Who does not love demo day, it allows us to say goodbye to the old and the first steps toward physically putting the plan AKG Design Studio drew for Mrs. A’s new kitchen. A big thank you to Macco Remodeling & Restoration for taking on this fun job. Check out the before space and hear how space will be opened up and turned into Mrs. A’s dream opened space concept.
End of Week 1 Check In:
When we checked in at Mrs. A’s house about a week later, visually, it did not seem much work was done, but all the magic behind the scenes was taking place. The first week of the remodel is dedicated things like moving plumbing and electrical; it does not seem too exciting, but oh so necessary. You can check out all of the behind the scenes highlights here.
End of the Third Week Check In:
By the third week in at Mrs. A., one could certainly see the progression. The walls were down, drywall was put up and the cabinets had arrived. See the update here.
Highlights of the Before:
Just like the show The Voice, we wanted to take a break from Mrs. A’s condominium progression and show you the highlights of the before. Things to know about when we took the before pictures, it lacked pantry space and the pantry door blocked the bathroom door.
The kitchen table chairs blocked the entrance, it lacked counter space and it just felt cramped from all sides. Also, this video has a preview of all of the different versions of our virtual drawings. Check it all out here.
The Finished Picture:
Finally, a brand new kitchen at Mrs. A’s Reston Condo Kitchen…



