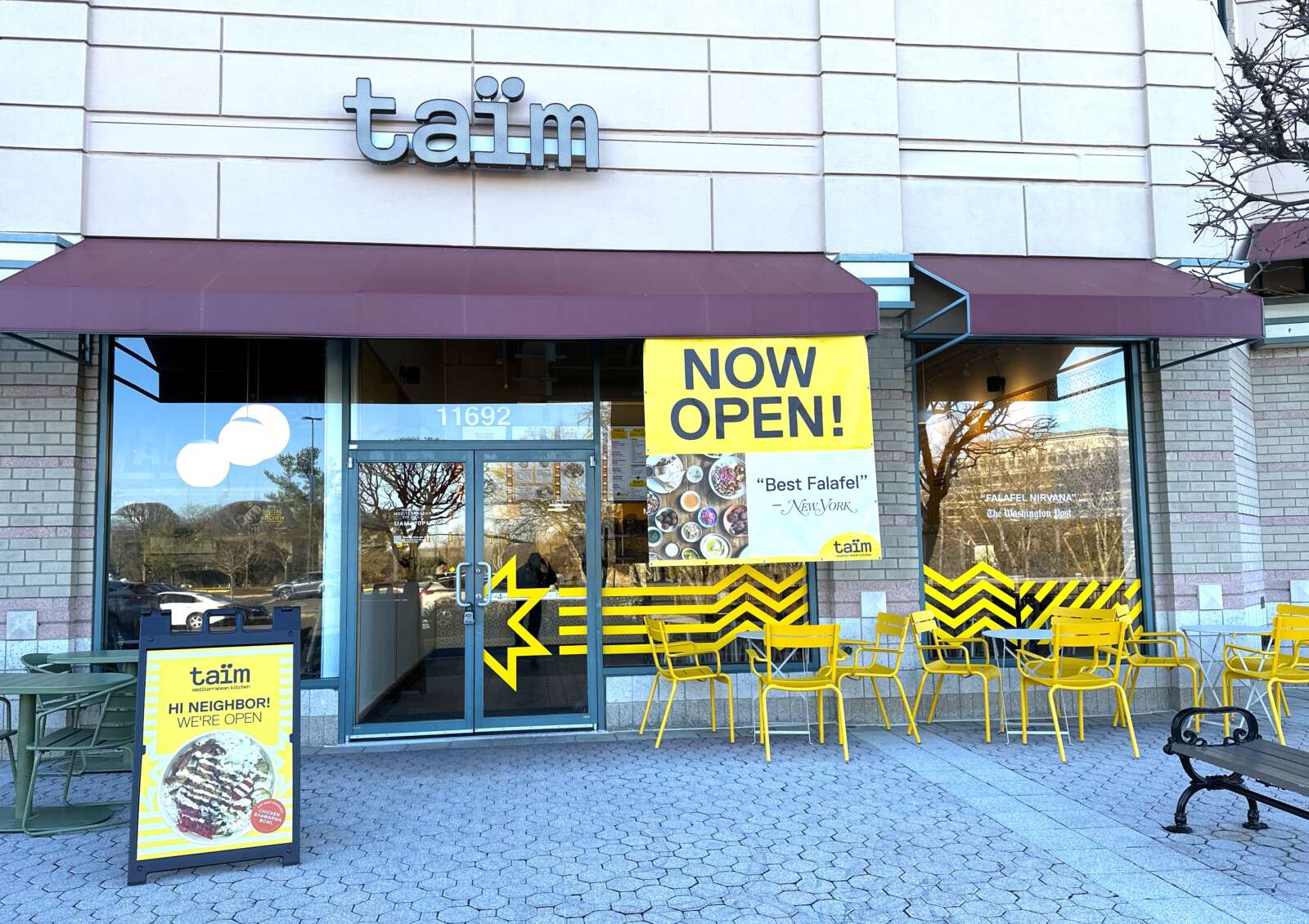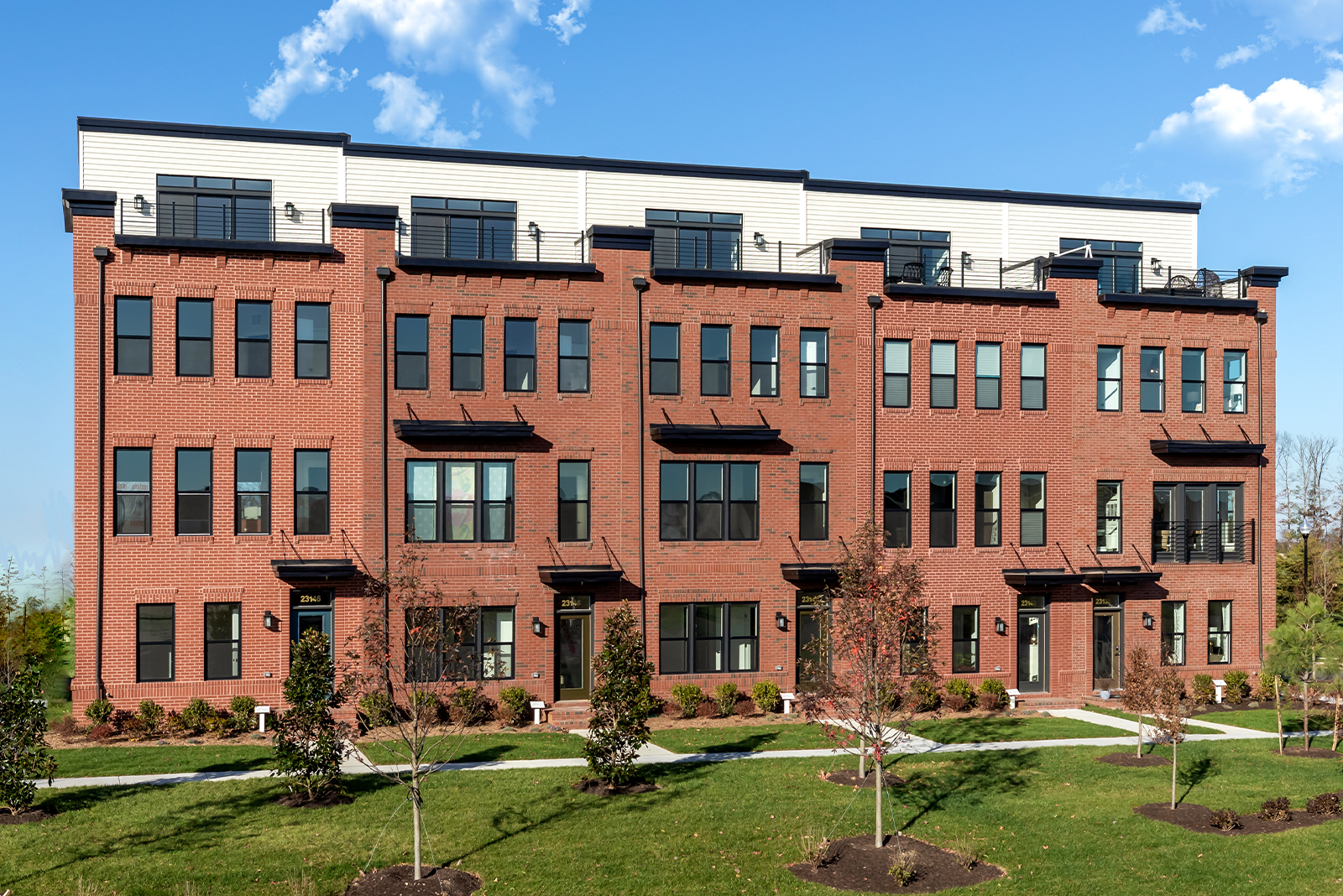After last-minute amendments amid the threat of a deferral, the Fairfax County Planning Commission unanimously approved a proposal to replace an office building with 300 residential units Thursday night.
The commission voted to approve the application by Golf Course Overlook LLC to rezone Golf Course Plaza — which is on the west edge of Isaac Newton Square and next to Hidden Creek Country Club. Despite a motion to approve the proposal by Hunter Mill District Planning Commissioner John Carter, members took a ten-minute recess to amend the proposal, which was fast-tracked by the Fairfax County Board of Supervisors for a vote this month.
Among other changes, members sought to clarify language that the developer would contribute up to $40,000 to the Fairfax County Park Authority if its commitment to an off-site public park fell through. The proposal preliminary calls for a partnership with Dominion Energy and local officials.
Other changes include a provision to install protecting netting or other features to protect the development from stray golf balls.
Carter said the proposal incorporates several patches of improvements to both sides of the Washington & Old Dominion trail, helping create what he said was a “linear park” in Reston.
“I think this is a new marker on the trail,” he said.
The impact of additional traffic on Sunset Hills Road was flagged as a concern by some residents.
“Sunset Hills is just a nightmare,” said Gray Wells, who lives on North Shore Drive. “Do we really need another 300 units when the others are sitting empty?”
Mark Looney, the developer’s land use attorney, said traffic analyses show the development would generate an additional 16 vehicles during peak hours. The developer plans to add a left turn lane on Sunset Hills Road at the entrance of the development. The road is currently undivided and has no dedicated turn lanes.
The building is expected to have nine stories. A three-story garage with 554 parking spaces is planned underneath the east and central portions of the building.
With the commission’s approval, the proposal now heads to the Fairfax County Board of Supervisors for a vote on September 24.
At the meeting, “road from nowhere” — a road depicted in the Reston Master Plan between Isaac Newton Square and American Dream Way — came into focus. Residents reiterated concerns that the road appeared in the plan without community input or prior notice.
Carter suggested deleting the conceptual road from the plan — a process that would require a comprehensive plan amendment. Building the road would require the approval of multiple property owners.
“The chances of that being built are almost none,” Carter said.
Photos via handout/Fairfax County Government





