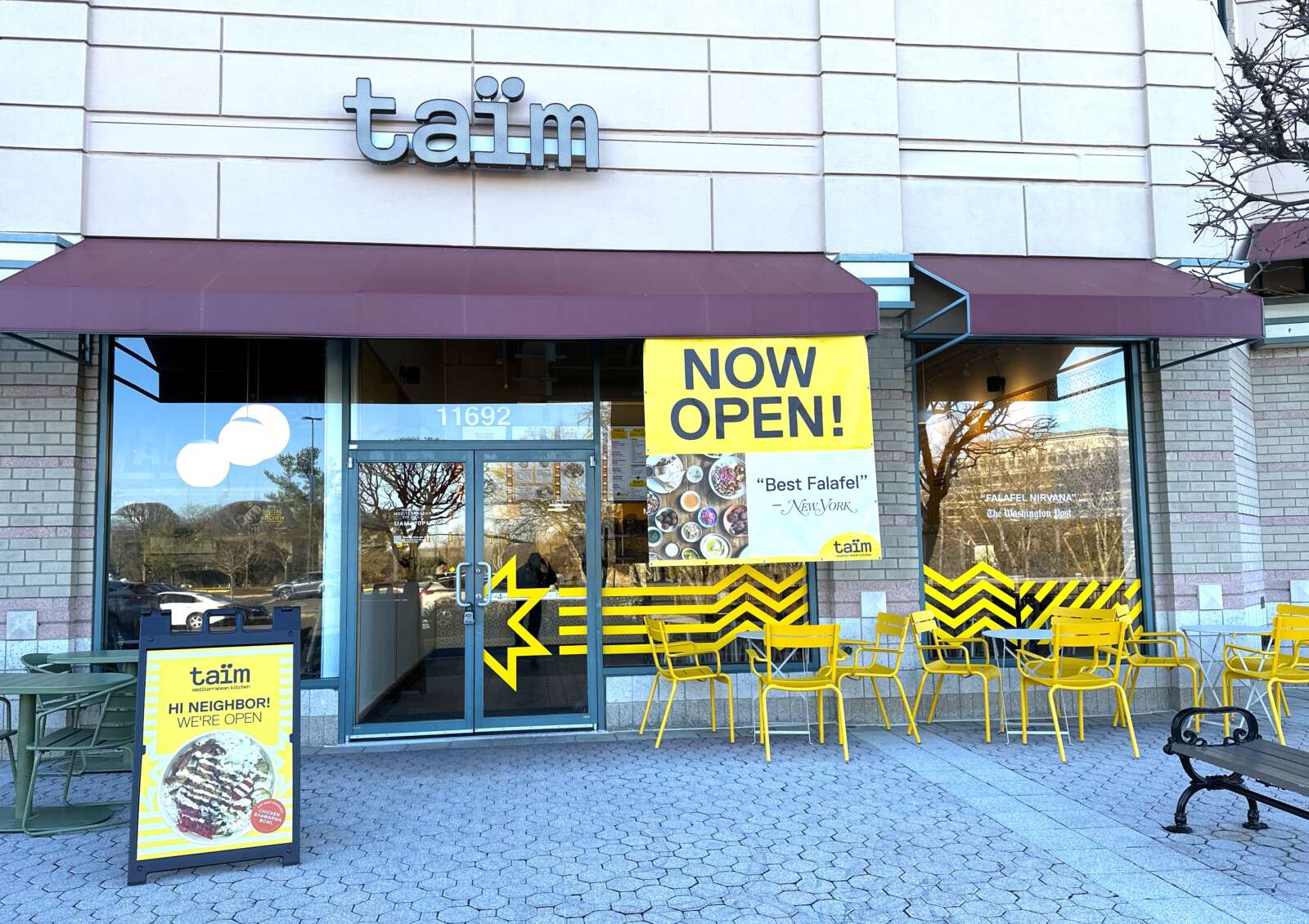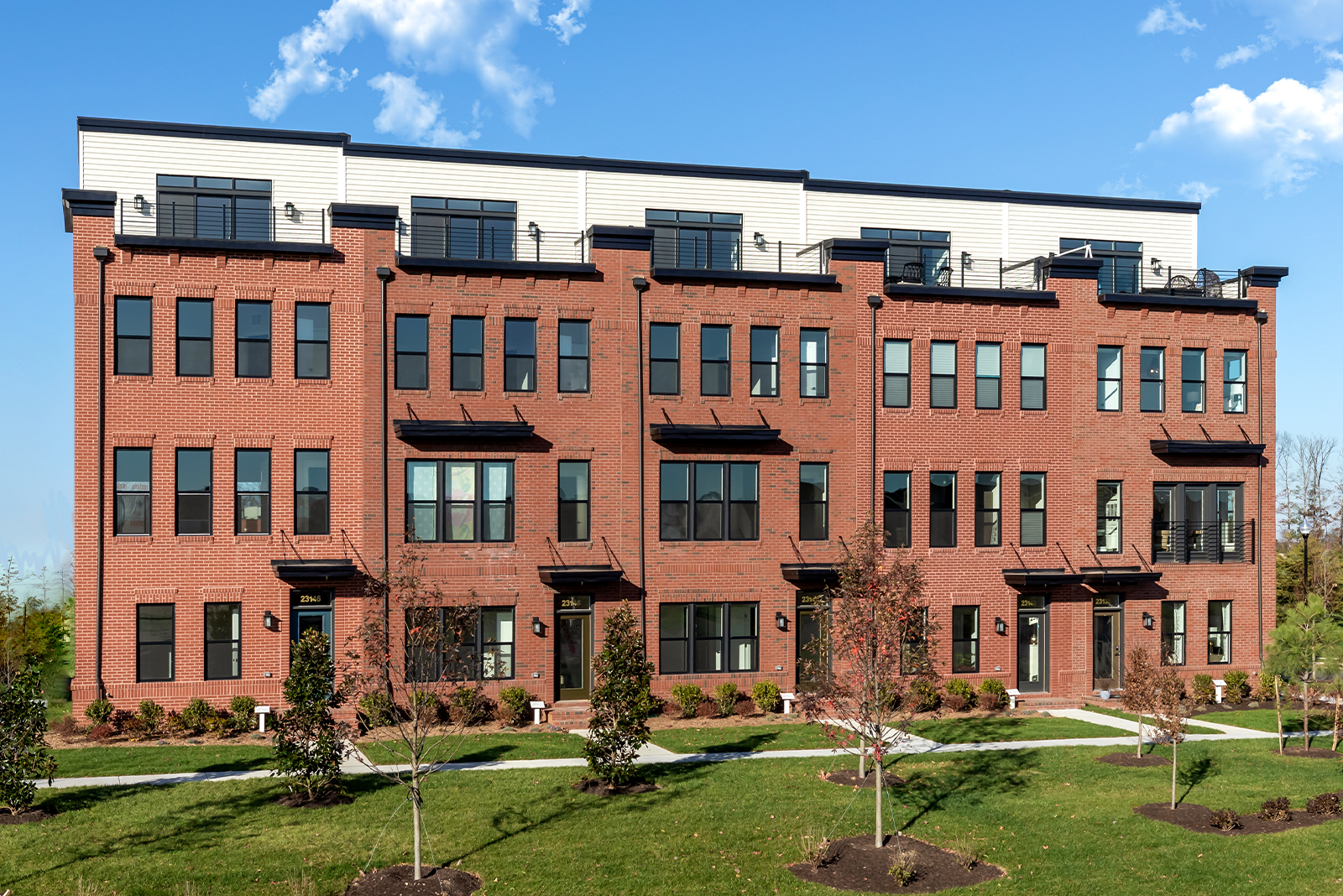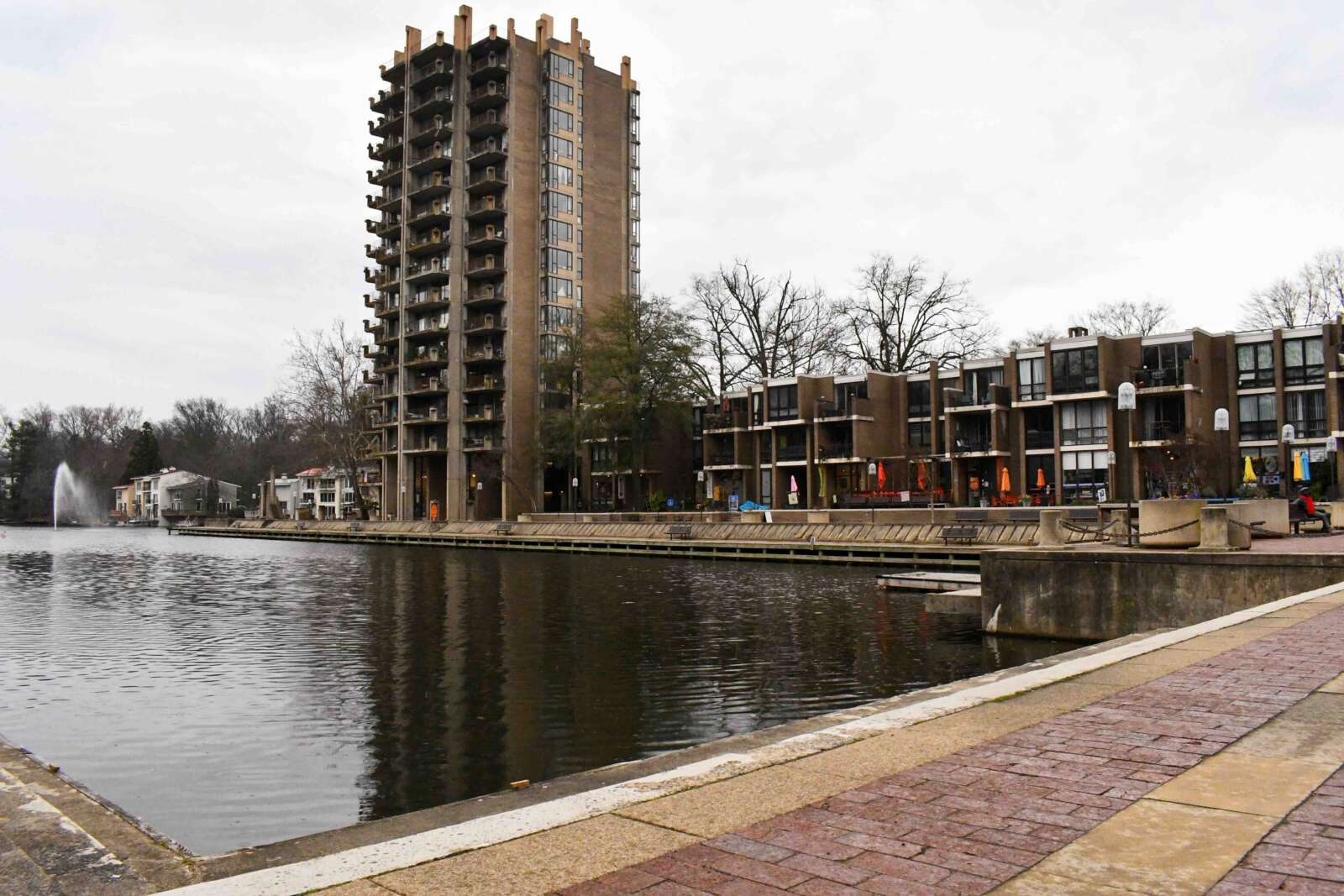By Nicola Caul Shelley, Synergy Design & Construction
It’s quickly become the go-to kitchen design style in recent years, with many homeowners opting for it over contemporary, traditional or farmhouse kitchens. It’s also a phrase that’s often used in design magazines and reality T.V. home remodeling shows, but what does ‘transitional kitchen’ mean?
Simply put, transitional design blends styles in a fuss-free way with clean lines and a fresh, modern flair. If you aren’t a fan of either ultra contemporary kitchens on the one hand or traditional kitchens on the other, a transitional kitchen may be the look that is right for you.
What’s great about transitional design is it balances design elements, so it can feel modern and more contemporary without going too overboard on edgy finishes as well as artfully incorporating more traditional elements. If the rest of your home is more traditional, it is a great way to update your look without making your kitchen feel out of step with the rest of your home.
Thinking of selling? Another benefit of a transitional kitchen is that it’s more likely to appeal to a broader range of potential buyers than ornate traditional or urban-vibe contemporary kitchens (for example) will in the future.
The key is to simplify the look and keep the lines clean. The #1 request we receive from homeowners is to make a kitchen feel “more open”. This usually means spaces flow into one another and open up into a family (or other) room. The design goal of a transitional kitchen is to create a light, open and airy feel that complements the rest of the first floor.
So how is this look achieved? We show you in this month’s featured remodel which is a transitional first floor remodel in Leesburg. The overall footprint on the first floor was too closed-in. With only one small window and a small doorway from the main living areas, the kitchen felt cut off from the rest of the house.
Planning to stay in her home for the longer term, our client was ready to lighten up the kitchen to create a better flow throughout the entire first floor with tons of room for entertaining. Synergy incorporated traditional elements into a transitional design that reflects our client’s French country/farmhouse design aesthetic. The result? A stunning first floor that is chic, warm and welcoming!
At Synergy Design & Construction, we provide a full design-build kitchen remodeling service. That means we partner with you to design your perfect kitchen that takes into consideration how you use your space and reflects your personal design aesthetic. There’s nothing cookie cutter about any of the projects we work on!
We work with you all the way through construction and professionally project manage your home remodel along the way so you have a turn-key home renovation experience. One point of accountability, one team. All you have to do is sit back and enjoy a hassle-free remodel! See more of our remodels here.
If you are looking for a design thoughtful kitchen remodel, first floor or whole home remodel, we’re happy to discuss your needs. Get in touch!





