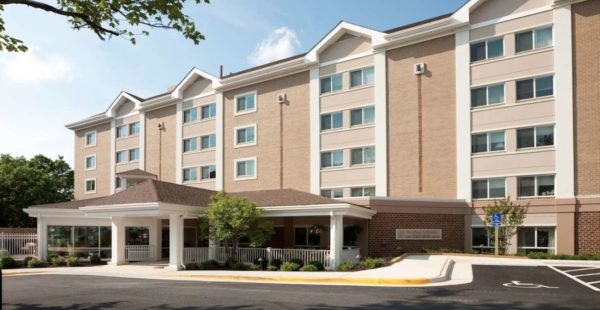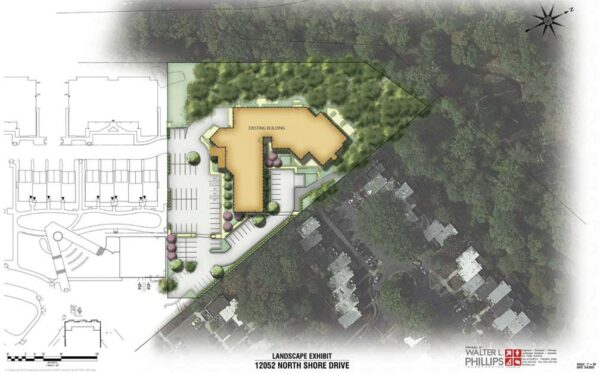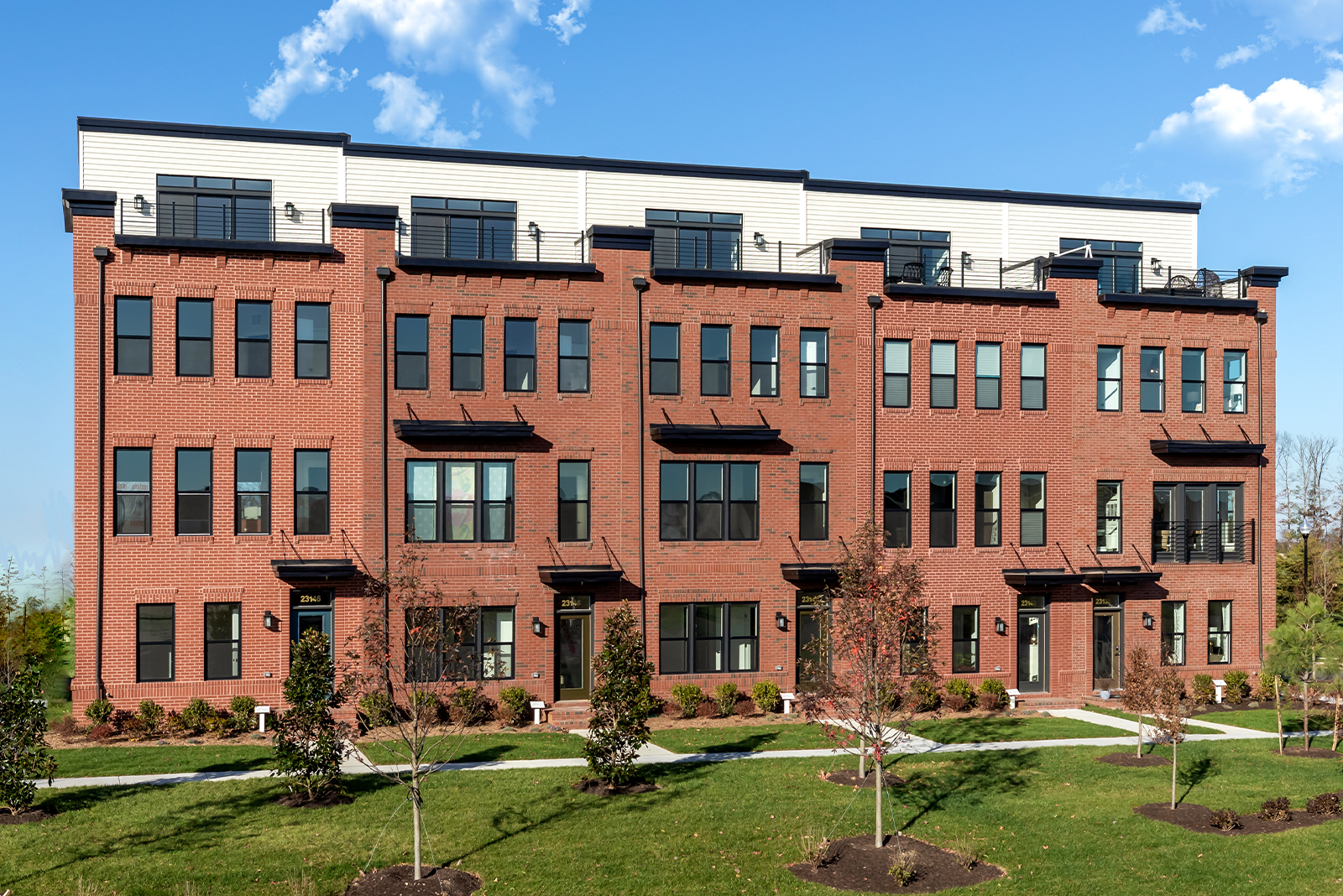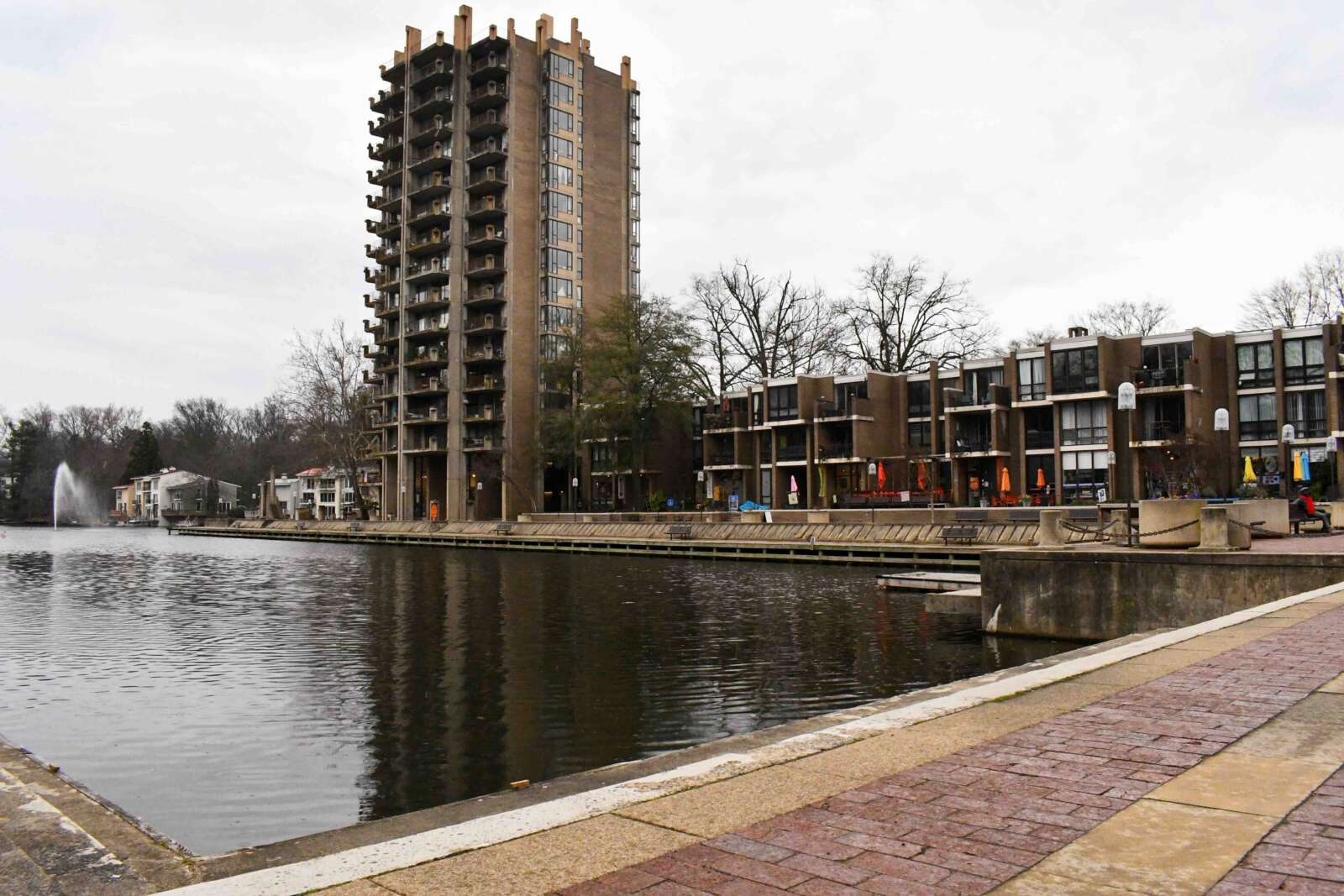
The Reston Association Design Review Board has given a tentative thumbs up to Tall Oaks Assisted Living’s plans to expand its parking lot on North Shore Drive.
The board voted 4-1 with one abstention on Tuesday (April 20) to give conceptual approval to the assisted living facility’s proposal to add 29 new parking spaces to the 44-space lot, even as members lamented the anticipated loss of landscaping and the trees that give Tall Oaks its name.
Board architect Michael Wood voted against Tall Oaks’ request for conceptual approval, saying that he understands the facility’s need for additional parking but wishes it could be achieved without such a significant environmental impact.
“That’s some really nice trees and landscaping that go along the edge of the facility right now, so it’s a little bit of a shame,” Wood said. “…If it wasn’t so close to neighbors, it maybe wouldn’t be an issue, [or] if it wasn’t impacting the trail…But it is doing all that stuff.”
Built in 1988, Tall Oaks Assisted Living currently hosts 152 beds with 48 staff members on site at a given time, but it still only has 44 parking spaces.
In recent years, the facility utilized surplus parking at the adjacent Tall Oaks Village Center, but that is no longer an option, thanks to ongoing construction on a long-gestating redevelopment of the shopping center.
Land use attorney Sara Mariska says that Tall Oaks Assisted Living reached an agreement for a parking license with developer Stanley Martin, which agreed to provide 12 spaces on the redeveloped village center lot. However, Tall Oaks would not have 24-hour access, and that would ultimately not be enough spots to accommodate the facility’s needs.
Those 12 spaces have also not yet been constructed, noted John Albert, the development and project management director for Coordinated Services Management, which operates Tall Oaks Assisted Living.
In comparison, the assisted living facility’s proposal would bring its parking lot up to 68 total spaces, with 10 of the 29 new spots envisioned as tandem spaces.

“We’re struggling as a business right now post-pandemic. Our occupancy level is the lowest it’s ever been, and we’re worried about the viability of an ongoing business,” Albert said. “This is something we really didn’t want to do, but we did a parking study, and we really do need every space that’s on this plan right now.”
Tall Oaks Assisted Living representatives said that they are “very sensitive” to the concerns raised by the community and have worked with the adjacent residential neighborhoods to mitigate the impact of their proposal as much as possible.
In addition to reconfiguring the parking lot design to preserve some trees in a section of the property line most in need of buffering, the assisted living center’s request for additional parking is more modest than the 99 spaces that Fairfax County’s zoning ordinance requires for a facility of its size.
“We are requesting a pretty sizable reduction because we do not want to pave over this parking lot,” Mariska said. “We want to constrain our impact as much as we can, and we are requesting only the spaces that we would need for the facility to remain viable.”
Even with those adjustments, however, Tall Oaks still anticipates removing 66 trees and 95 shrubs, and it is only proposing to plant 17 new trees.
Michael Byrne, secretary of the Villa de Espana Cluster Association, expressed sympathy for the assisted living center’s situation, but said it will be difficult for his neighborhood to lose another stand of trees go after they already had a canopy removed by the Tall Oaks Village Center redevelopment.
“Our concerns are obviously losing our tall oaks, what is essentially the beauty of our natural environment, and also what it brings to the drainage problem,” he said. “The trees absorbing water, we don’t have a lot of drainage problems in that section of our quadrant.”
The design review board’s vote this week gave approval to the conceptual plan presented by Tall Oaks Assisted Living, but the applicant will need to return to get approval of its final design, including details about bicycle racks, a proposed retaining wall, and other elements that are still being refined.
The request for additional parking is slated to go before the Fairfax County Planning Commission for a public hearing and vote at 7:30 p.m. on May 19.
Images via Google Maps, Reston Association





