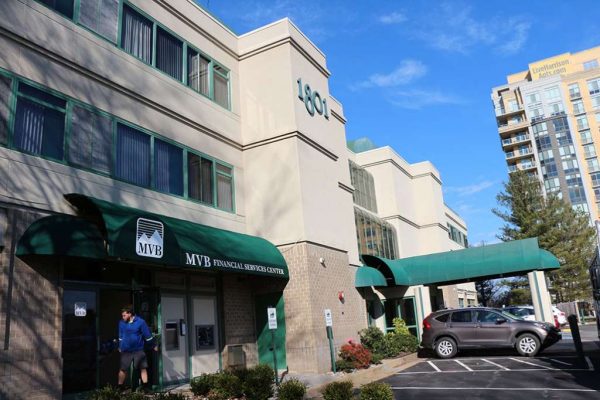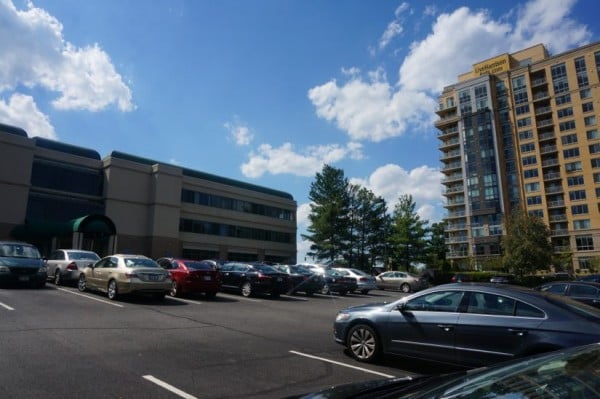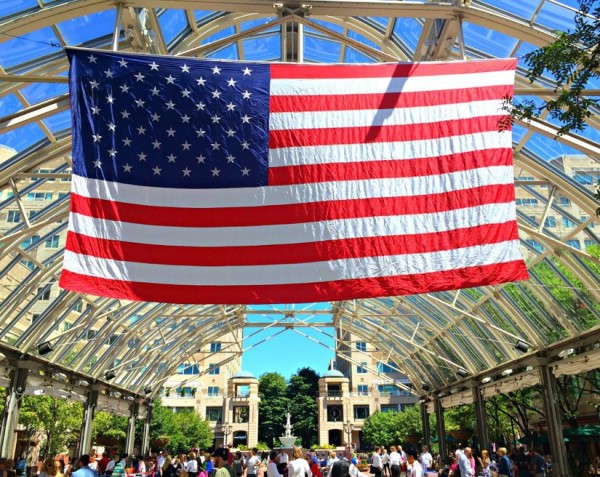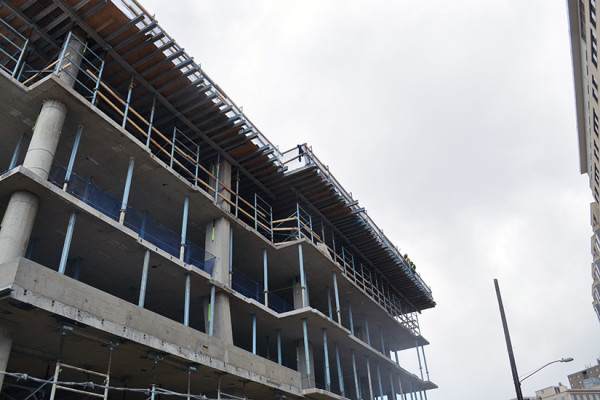Search Results for "renaissance centro"
At its meeting tonight (agenda), Reston’s Planning & Zoning Committee will hear presentations on three major upcoming projects.
Two projects are scheduled to be voted upon at the meeting:
- Renaissance Centro 1801 LLC — Currently the 1.51-acre home of a three-story office building, 1801 Old Reston Ave. has been proposed by property owner Renaissance Centro as the site of a 20-story high rise with up to 150 living units. Of those units, 126 would be market-rate and 24 would be workforce dwelling. This project has a Dec. 6 hearing scheduled with the Fairfax County Planning Commission.
- Kensington Senior Development LLC — Currently the home of Good Beginnings School, 11501 Sunrise Valley Drive is proposed as the new home of a senior-living facility. The 65,000-square-foot building would include 96 beds within 70 units. This project has a Nov. 30 hearing scheduled with the Fairfax County Planning Commission.
The committee is also scheduled to hear an informational presentation on the CRS Sunset Hills LC project. Comstock Partners plans to convert the Sunset Hills Professional Center, a one-story office condo complex at Sunset Hills Road and Wiehle Avenue, into a mixed-use development featuring approximately 460 residential units and 40,000 square feet of ground-floor retail. The project would also include two parcels to the east, known as the “Kfoury Parcels,” which would be developed to add approximately 300,000 square feet of office uses. Comstock also plans for an approximately 400,000-square-foot full-service hotel and 80 high-end residential units on another adjacent property. In total, the planned project includes about 1.24 million square feet of proposed redevelopment, exclusive of affordable-housing provision bonuses.
That project does not yet have a county hearing scheduled.
Tonight’s Reston P&Z Committee meeting will begin at 7:30 p.m. at Reston Association headquarters (12001 Sunrise Valley Drive).
File image of 1801 Old Reston Ave.
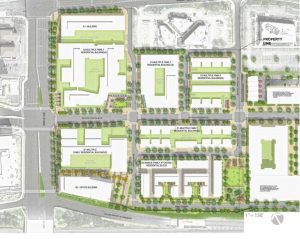 A number of major redevelopment proposals will be discussed at the next Reston Planning & Zoning Committee meeting.
A number of major redevelopment proposals will be discussed at the next Reston Planning & Zoning Committee meeting.
Most notably, JBG and EYA Development will give an informational presentation on their plans for a mixed-use, transit-oriented development at 1831/1860 Wiehle Avenue and 1840/1860 Michael Faraday Drive. The project includes nearly 1.7 million square feet of development, consisting of 840 multi-family units, 60 single-family attached residential units, 130 independent living units, 205,917 square feet of office space and 260,945 square feet of ground-floor retail.
Also on the agenda for the public meeting, scheduled for 7:30 p.m. Monday at the North County Governmental Center (1801 Cameron Glen Drive):
- Renaissance Centro 1801. The rezoning is to replace the existing office building at 1801 Old Reston Ave. with a 20-story high-rise featuring for-sale condominiums. The P&Z Committee may vote on this project Monday. A county Planning Commission hearing is scheduled for Sept. 28.
- TF Cornerstone — Campus Commons Drive. This will be an informational presentation on two development options that are being proposed at 1900-1902 Campus Commons Drive, including up to 1,097 residential units.
- Thompson Hospitality. This will be an informational presentation on a proposed hotel at 1741 Business Center Drive, in the Lake Fairfax Business Center.
The Reston Planning & Zoning Committee is an advisory body without statutory authority. However, it is looked to and listened to by local government authorities for its opinions and advice on land use matters.
Layout of 1831 Wiehle project via JBG
The developer of The Harrison, the recently built 360-unit apartment buildings at Reston Parkway and Temporary Road, is planning another luxury building just next door.
Renaissance Centro says it has plans to build 110 to 120 luxury condos at 1801 Old Reston Ave. That address, at Reston Parkway, Old Reston Avenue and Temporary Road, is currently an office building.
Renaissance Centro owns the 29,300-square-foot, four-story office building. Residential development on the site would require a rezoning from commercial to residential. No rezoning application has been filed.
Reps from Renaissance Centro did not return calls, but a glimpse at the company website shows a little of what it eventually plans.
1801 OLD RESTON AVENUE
LUXURY CONDOMINUM UNITS
197,000 SQ. FT. | 110-120 UNITS1801 Old Reston Avenue will be an infill multi-family project adjacent to Reston Town Center. The future building will be within walking distance of the new Silver Line Metro station at Reston Town Center, feature direct access to the W&OD Trail network and all the rich amenities that Reston has to offer. The project will feature well-appointed units and elegant amenity areas.
INTERIOR FEATURES
Grand Lobby
Resident Lounge/Party Room
Fitness Center
Rooftop Amenity Package (subject to final design and programming)
Renaissance Centro, based in Bethesda, Md., already has quite a presence on that stretch of Reston Parkway from Sunset Hills to Temporary Road. In addition to The Harrison, the company built Carlton House and Stratford House across from Reston Town Center.
Photo: 1801 Old Reston Avenue(left) and The Harrison
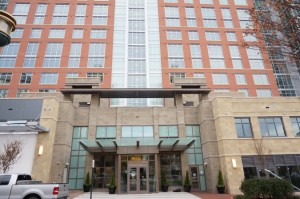 While the Silver Line is having an impact on how younger workers get to Reston, it is not necessarily expected to attract them to live in Reston.
While the Silver Line is having an impact on how younger workers get to Reston, it is not necessarily expected to attract them to live in Reston.
That is what several real estate developers said at a forum “The Future of Reston and Herndon” organized by e-news company Bisnow in Reston on Tuesday.
The Silver Line opened its first phase last July, and Wiehle-Reston East, the end of the line until Phase 2 opens in 2019, immediately became one of Metro’s highest-traveled stations. Metro officials say people are taking public transportation both to Reston and from Reston to other workplaces in Arlington, Tysons Corner and D.C.
But they still can’t take Metro around Reston, which is what Millennials (people ages 18 to 35) want.
“A lot of people are saying ‘this is it’ when talking about the Silver Line,” said Greg Trimmer, Principal with The JBG Companies. “But JBG’s position is the Silver Line is not really the panacea. It is a great thing to have, but it is really a commuter line. It presents some challenges as well. People are not going to take the Metro three stops to get some lunch. We will see people taking it 5 or 6 stops to get to a job.”
JBG has four mixed use projects under development: Reston Heights, RTC West, 1831 Wiehle Ave. (in application process) and at Fairway Apartments. There are also multifamily developments either planned or under construction at Wiehle-Reston East (Comstock’s BLVD and the new Bozzuto/Charles Veatch building) and Lake Anne/Crescent (Lake Anne Development Partners), among others.
Several panelists said the residents of other recently-built residential buildings such as The Harrison and The Avant are trending older.
“We are seeing a huge boom in multifamily construction,” said Trimmer. “But the population of millennials in Reston has actually dropped. We are seeing growth in Reston in people in their 40s and 50s and retirees.”
Trimmer said if Reston properties try to compete with buildings in the District “it is not a fight Reston is going to win.”
Said Randall Scott, Principal, Coretrust Capital Partners commercial real estate: “We view Reston as a new town, edge city type place. In our experience, millennials will gravitate to an urban core such as D.C. initially. It remains to be seen whether they will stay there or be where there are open spaces and great schools eventually. Our view is we will get terrific inflow and outflow on the Silver Line.”
The Silver Line, has, however, been a great work perk, even after just 10 months.
Reston was planned all along to be a transit-oriented community, with offices and residential, an urban-style town center and walkability. That puts it ahead of the game when it comes to Tysons Corner, said Sonny Small, CEO of Renaissance Centro, which built the recently-opened The Harrison apartments. The Harrison is also seeing older residents, many of whom are moving from other properties such as single-family homes within Reston.
“The Silver Line is a fabulous amenity,” he said. “Reston has the original bones already. The interesting part will be how neighborhoods other than Reston Town Center evolve.”
Tony Womack of Tishman Speyer commercial real estate said he has clients looking at Reston office space that were not looking here prior to the Silver Line.
“The younger workforce can get out here,” he said. “Older executives are already out here.”
Photo: The Avant apartments at Reston Town Center
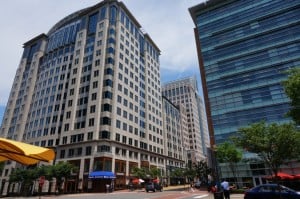 Tickets are still available for Tuesday morning’s forum “The Future of Reston and Herndon,” sponsored by Bisow e-publications.
Tickets are still available for Tuesday morning’s forum “The Future of Reston and Herndon,” sponsored by Bisow e-publications.
The seminar will feature several economic and commercial real estate leaders to discuss what Transit Oriented development means for Reston and Herndon now that the first phase of Metro’s Silver Line has opened.
Among the speakers are representatives from JBG, Renaissance Centro, Bechtel, Comstock, and Cushman & Wakefield.
The seminar, held at 12120 Sunrise Valley Dr., starts with breakfast and networking at 7:30 a.m. The speakers begin at 8:30 a.m. and the forum will wrap up at 10 a.m. Tickets are $89 and can be purchased on Bisnow’s website.
Sweet Prom Story — A Herndon resident helped his sister have a prom to remember. Kyle Hammersley, 22, escorted his younger sister, Emma Hammersley, who has Down syndrome, to the Herndon High School recently. [FOX 5]
Call For GRACE Entries — Greater Reston Arts Center is calling all teachers in the area for a new Art Educator’s Exhibition. The juried exhibition will highlight the talent and diversity among area art teachers. [GRACE]
What Does The Future Hold? — Bisnow business publications is hosting a seminar June 9 “The Future of Reston and Herndon” to look at the region’s business growth. Among the speakers: Reston founder Bob Simon, as well as representatives from Comstock, Renaissance Centro (The Harrison), JBG Companies and the Fairfax County Economic Development Authority. [Bisnow]
ICYMI: Death at Lake Swim — A 63-year-old North Carolina man went into cardiac arrest arrest at the Jim McDonnell Lake Swim at Lake Audubon Sunday. He died shortly after at Reston Hospital. [Reston Now]
Photo: Reston Town Center Pavilion dressed for Memorial Day/Courtesy Reston Town Center
The new residential building under construction on Reston Parkway now has a name and a pre-leasing website.
Meet The Harrison Apartments, two 14-story towers under construction at the site where 82 Parc Reston units in three low-rise buildings used to stand at Reston Parkway and Temporary Road.
The building has been under construction since the summer of 2012. The building is expected to be completed in summer 2014.
When it is complete, The Harrison will have 360 luxury one-, two- and three-bedroom rental units. It is located just across Reston Parkway from Reston Town Center and The Spectrum, which is expected to undergo massive redevelopment in the next few years. The Reston Parkway Metro stop, expected to open in 2018, is also nearby.
Amenities will include an outdoor rooftop pool, an indoor lap pool, fitness center, an indoor spa, a yoga/Pilates room, a rooftop clubroom, onsite concierge service and an executive business and conference center, said developer Renaissance Centro.
Renaissance Centro also built Stratford House and Carlton House on Reston Parkway.
Reston Gateway, a 33-acre mixed-up project and the future home of Fannie Mae, received a green light from the Fairfax County Planning Commission Thursday night.
The development proposal, which includes 2.2 million square feet of office space, a 570-room hotel, 93,000 square feet of retail, and 2,010 residential units, heads to the Fairfax County Board of Supervisors on July 31.
Boston Properties plans to develop the property in two phases. During phase one, blocks A through D will be building and two existing high-rise buildings on Blocks E through L will remain. During phase two, office buildings will be removed to make way for Blocks E through J. Sixteen percent of the residential units — 322 units — will be workforce dwelling units.
Noting that the project overall seemed strong, Planning Commissioner Ellen Hurley cast the only vote against the proposal. Hurley said she was concerned the developer reduced income requirements for affordable units to 70, 80, and 90 percent of the area median income — a reduction that she said was unfair to the commission.
“If the policy is not working, then perhaps we should revise the policy,” Hurley said.
The project, which runs from the door of Metro to the border of Reston Town Center, is located on the north side of Sunset Hills Road from Reston Parkway to Town Center Parkway.
The commission approved a five percent parking reduction for off-street parking in phase one and a nearly 11 percent reduction in off-street parking for phase two. Overall, the plan contemplates a reduction of 660 parking spaces.
Part of the deal includes the conveyance of a 60,000-square-foot performing arts center planned in phase two of the development. The building would be conveyed to the county’s board or another entity. If the plan fails, Boston Properties will provide required contributions for an athletic field, according to Hunter Mill District Planning Commissioner John Carter.
Carter said he was comfortable with the parking arrangement, especially for residential units. Affordable units will receive one space reduced at a set price based on the income tier and all spaces will be unbundled from units.
Parking reductions for Reston Gateway are acceptable because the development sits on top a Metro Station, Carter said. Unlike the recently approved residential building on 1801 Old Reston Avenue, street parking options and planned sidewalks should encourage more pedestrians to walk in the area, Carter said. A full commitment to the road fund will also be provided.
The breakdown of each block is below:
- Block A: A 420-foot office building with retail and restaurant uses
- Block B: A 380-foot office building with retail and restaurant uses
- Block C: A 249-room hotel with retail and restaurant uses
- Block D: A 600-unit residential unit with retail and restaurant uses. The block will include a five-level parking garage
- Block E: A 930-unit residential building with retail and restaurant uses, as well as three levels of underground parking and six levels of above-grade parking
- Block F: A 480-unit residential building with two levels of underground parking and five levels of above-ground parking
- Block G: This block is pending a Planned Residential Community amendment. It could contain a hotel, retail, restaurants and a six-level parking garage, as well as office uses
- Block H: A two-level building with 6,000 square feet of commercial uses on the ground level and a possible landing area for the second level of a pedestrian bridge across Sunset Hills Road from the Metro Station
- Block J: An office building with three levels of underground parking. This block could be conveyed to the Board of Supervisors for a future performing arts center
Handouts via Fairfax County Government


