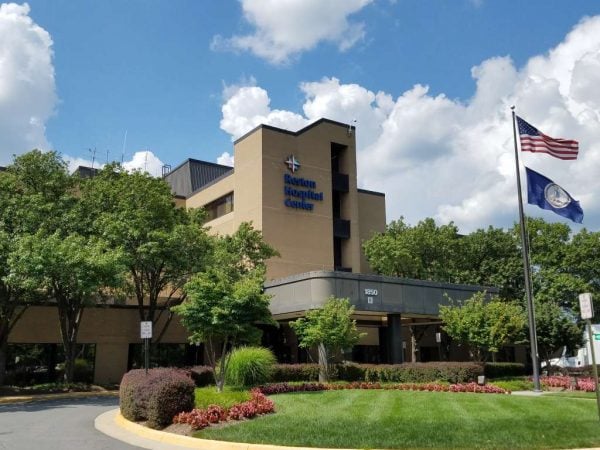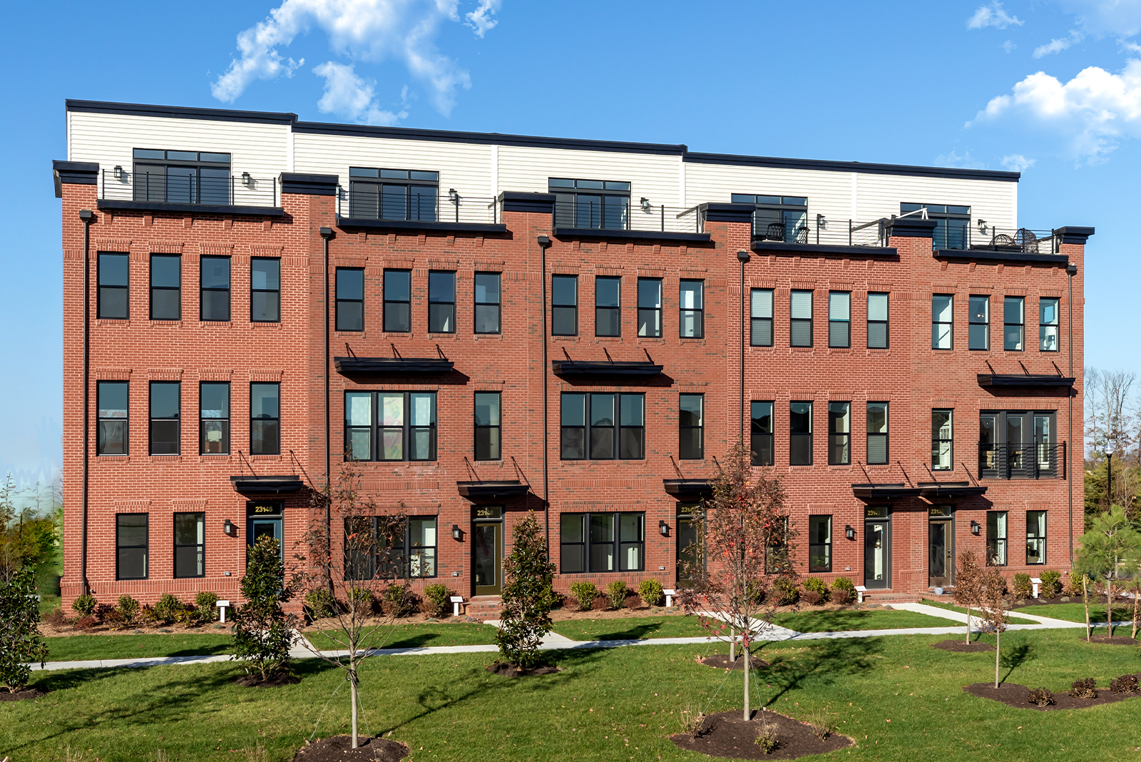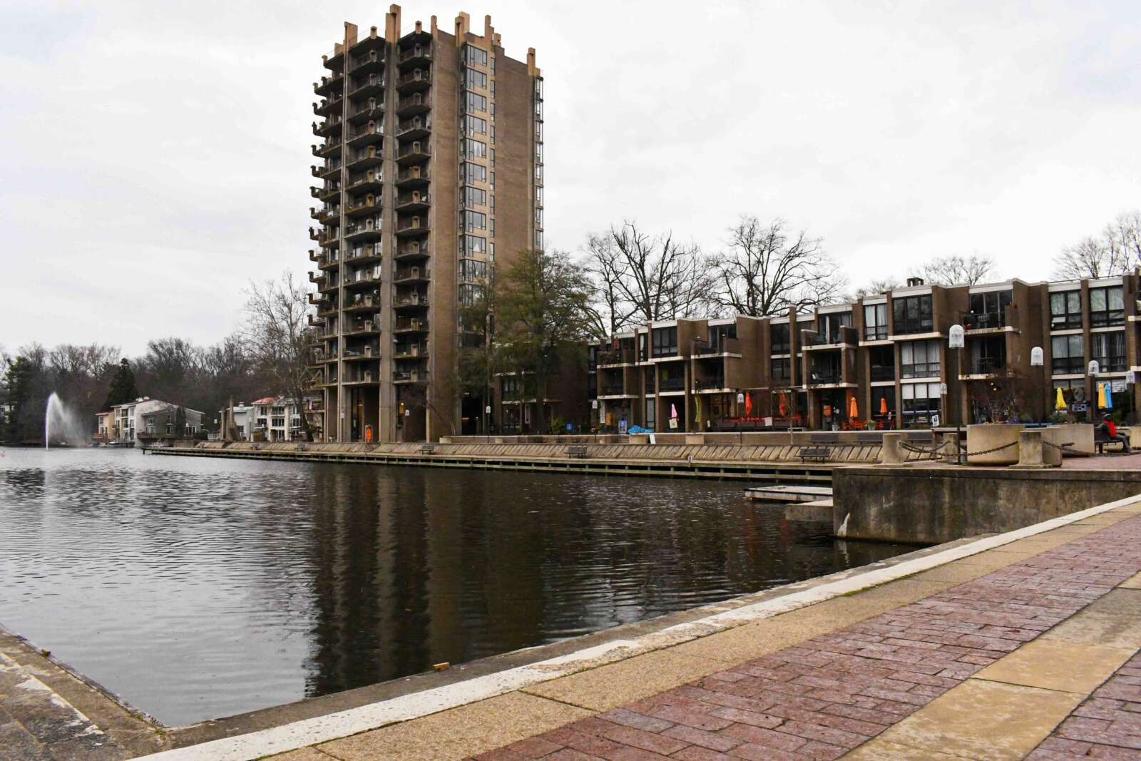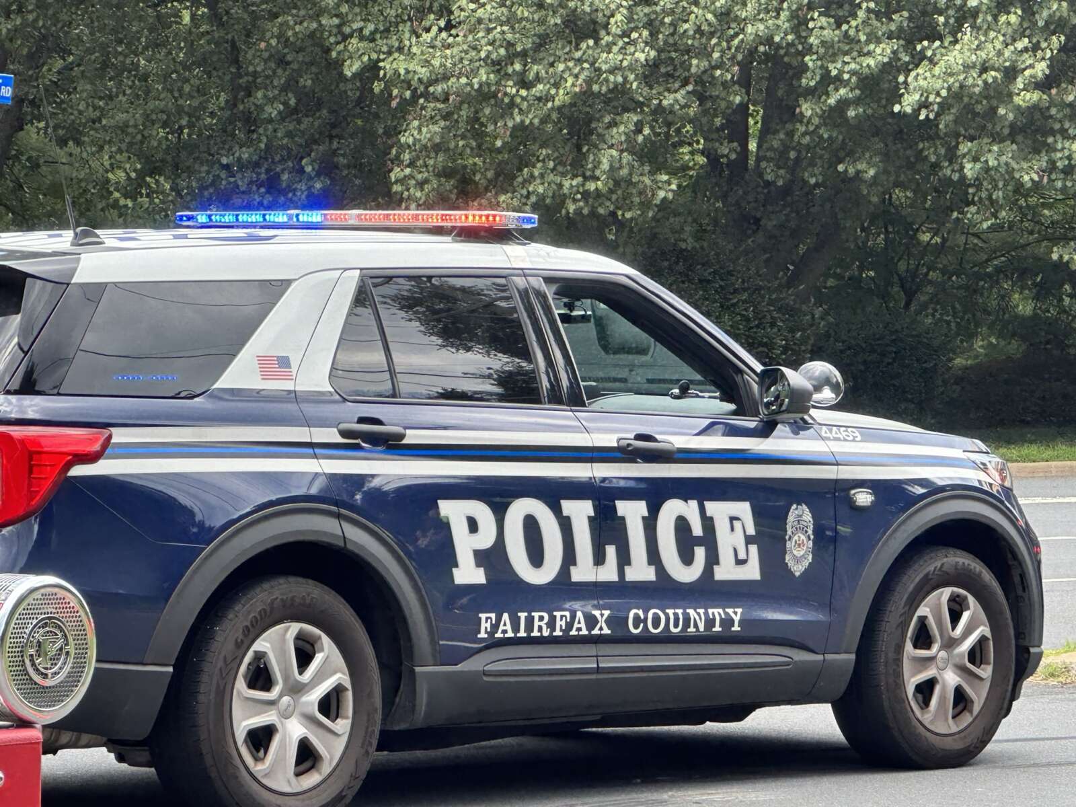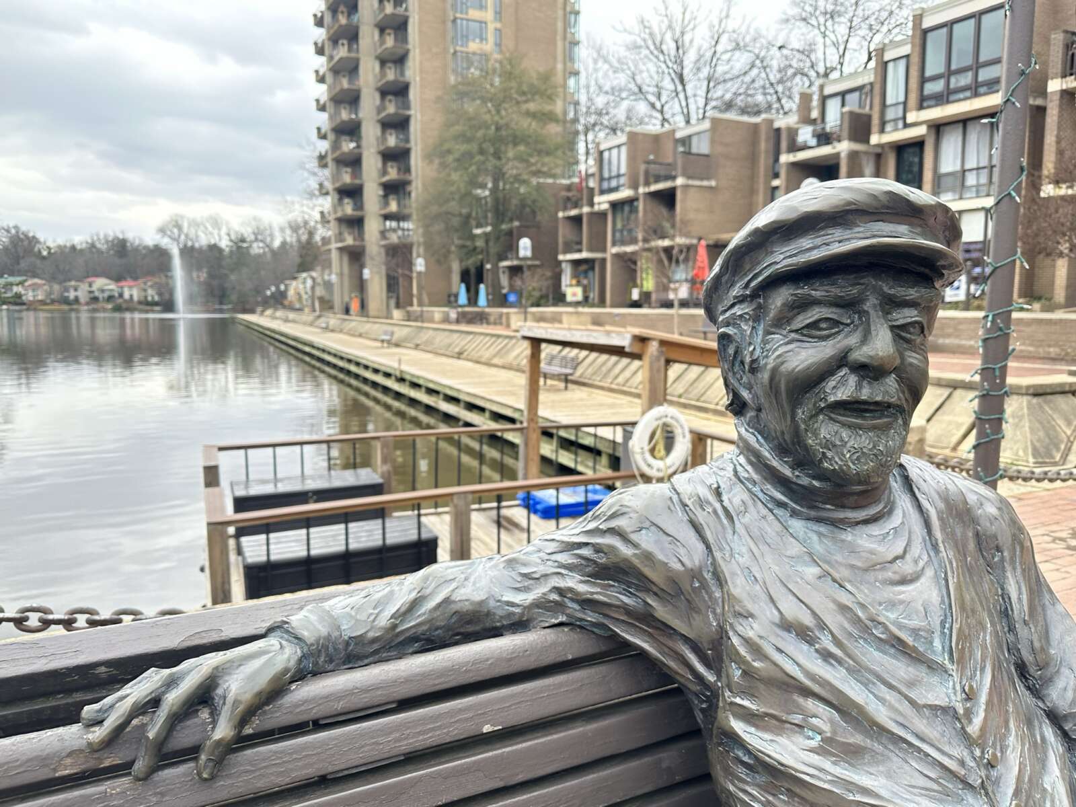The second phase of Reston Hospital Center’s master plan for expansion will begin next month, the Washington Business Journal reports.
According to Reston Hospital Center, the work will include:
- A new parking garage from of the West Wing Entrance (two levels underground and two above) to allow for more convenient parking for patients and visitors
- A new patient tower and state-of-the-art Intensive Care Unit, located above the Emergency Room
- Expansion of Inpatient Rehabilitation Services
- Expansion and renovation of Women and Children’s Services, including the Level III NICU
- A second catheterization lab
- refurbishment to the lobbies, cafeteria and other patient-support areas located on the main level of the hospital, along with the addition of a new visitor corridor
The work is budgeted to cost about $72 million, the WBJ reports. These plans were announced in early 2016.
Between 2012 and 2015, the Hospital Center invested more than $40 million in the first phase of the expansion. That included a 180,000-square foot LEED-certified medical office building, expansion of the pre-op department and surgical recovery, the addition of a Pediatric Emergency Room, and more.
Reston Hospital Center says phase two of the expansion is expected to take about two years to complete.


