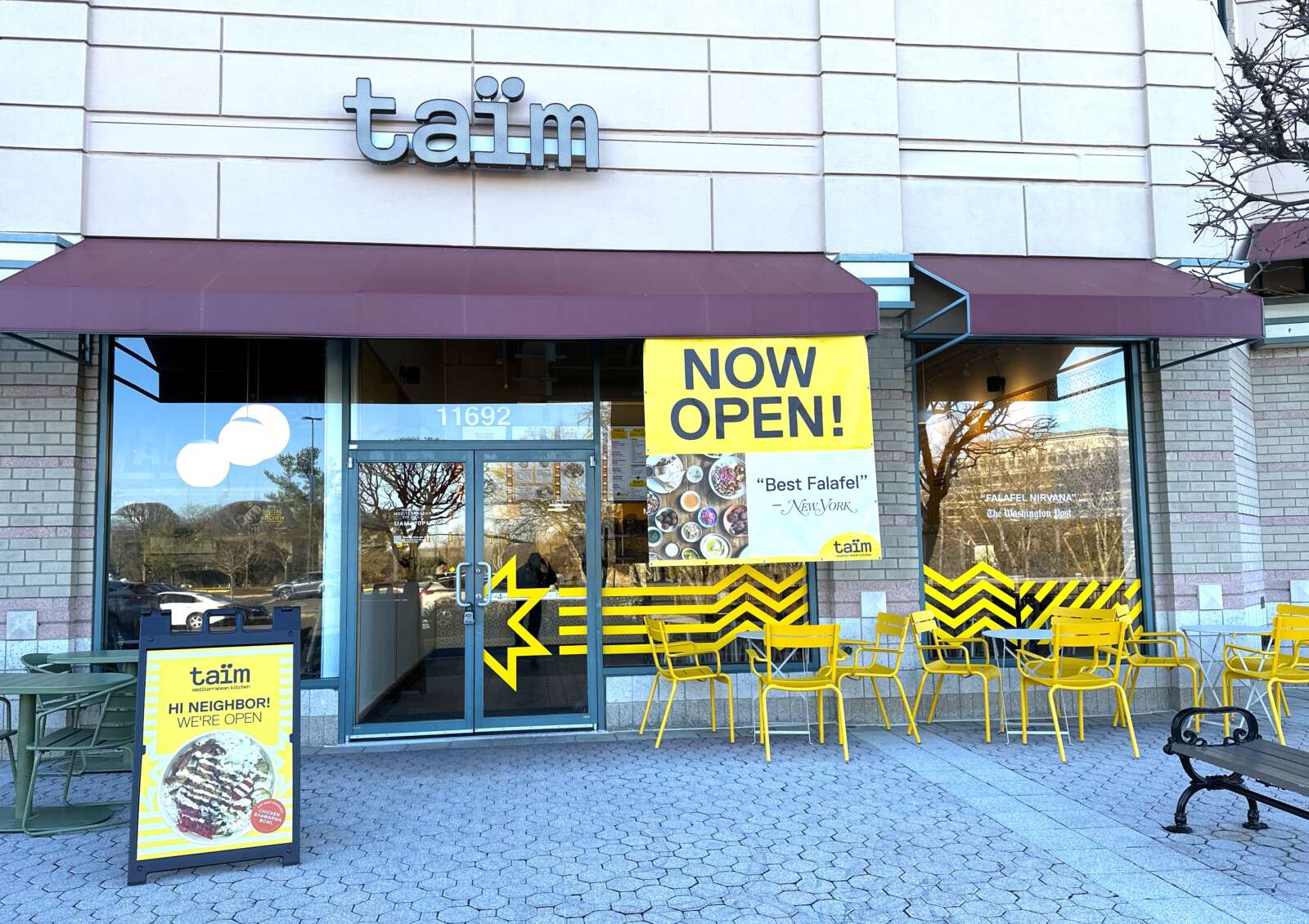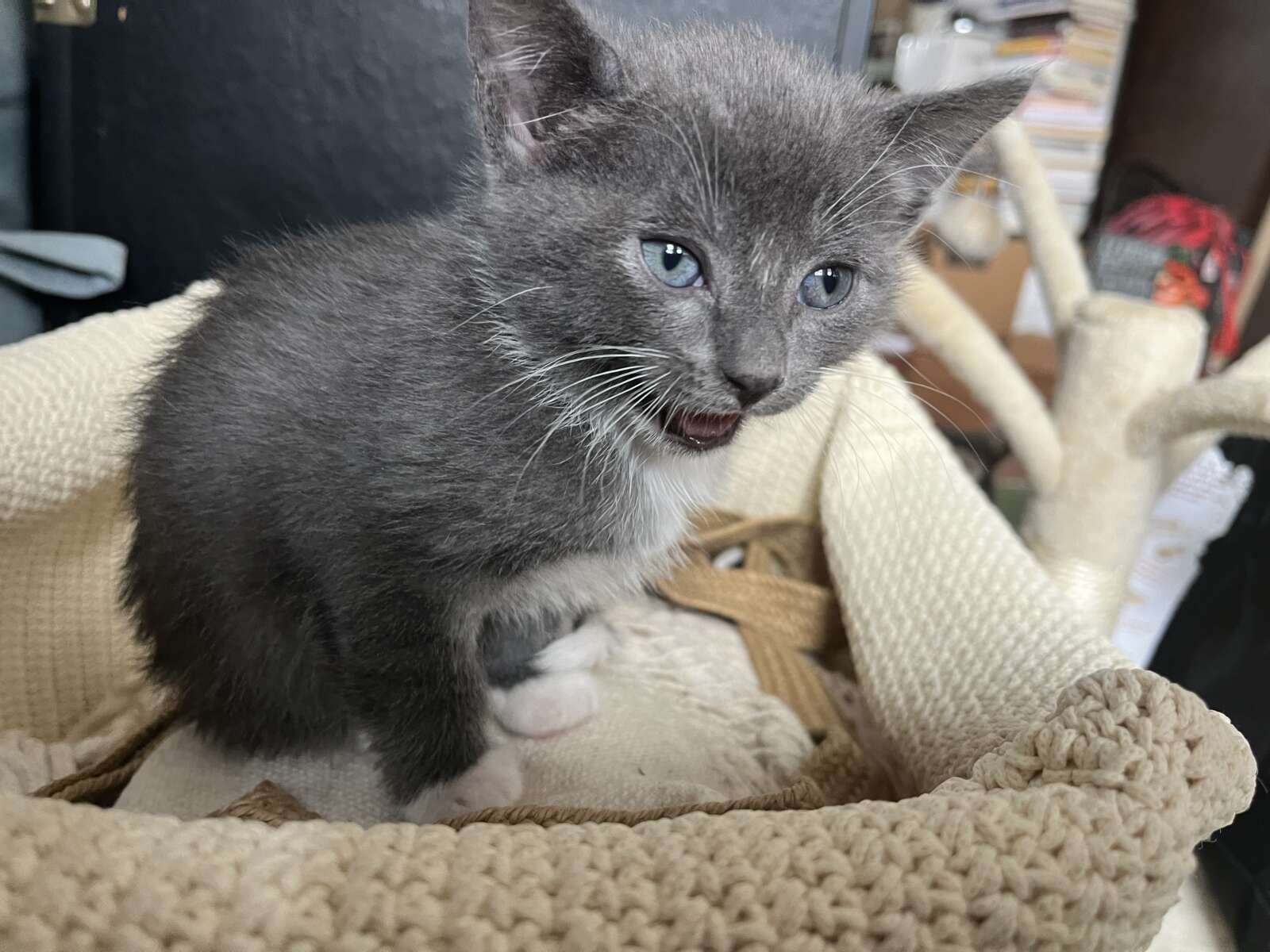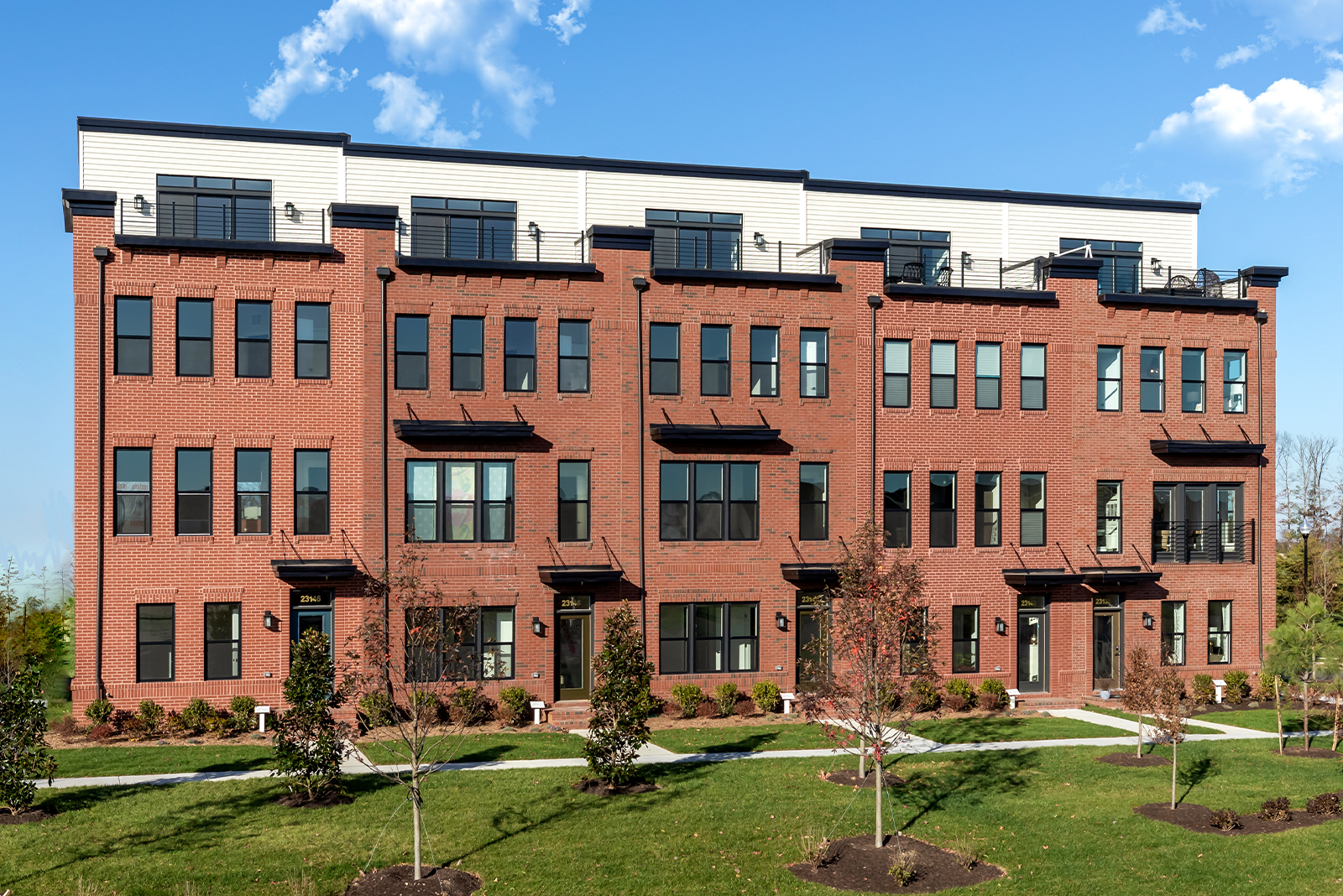Reston Hospital Center‘s $72 million expansion is expected to be completed by the first quarter of next year, a few months later than originally estimated.
The completed pieces of the project include a new 18-bed inpatient rehabilitation center, an expanded 24-bed Intensive Care Unit, a second lab for the cardiac services unit, a new parking garage for patients and visitors at the West Wing entrance, and four rooms for high-risk obstetric patients.
A new cafeteria and seating area has also been opened.
Progress on renovations to visitor areas, including a new cafeteria, glass concourse, main entrance, and lobby, is underway, according to Todd McGovern, said director of marketing and communications for the hospital.
McGovern said the upgraded main entrance and lobby will improve navigation between the main entrance, west wing entrance, pavilion entrances, and the emergency department.
“We will be making an additional investment into the modernization of several patient care areas to elevate our entire facility to a consistent level for a best-in-class patient experience,” McGovern said.
The new patient-visitor parking garage, which has more than 400 parking spaces, opened in the summer of this year.
The 231-bed hospital announced its plan to expand on its 30th anniversary. The phased project will add more than 63,000 square feet to the building, which is part of Tennessee-based health giant HCA Healthcare.
Photos via Reston Hospital Center





