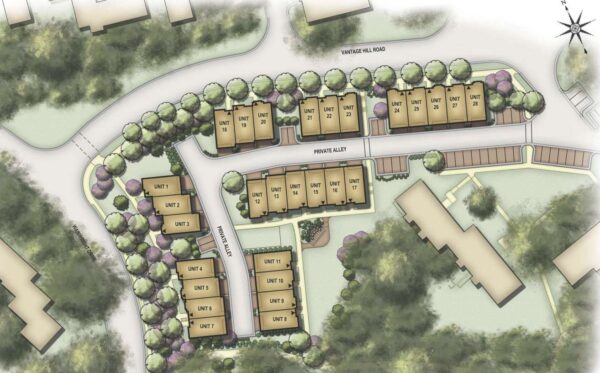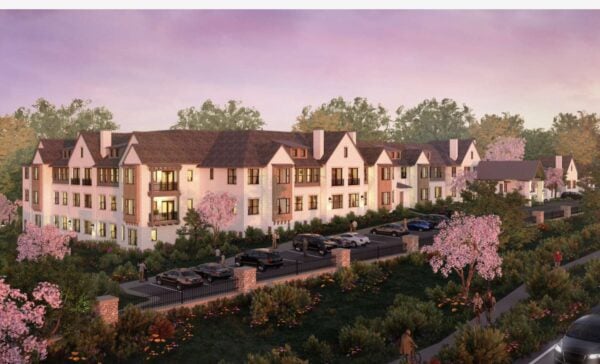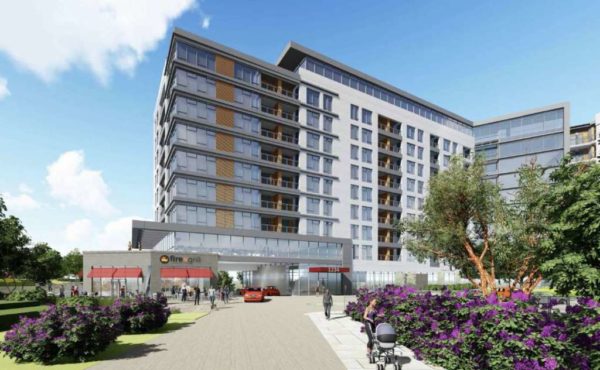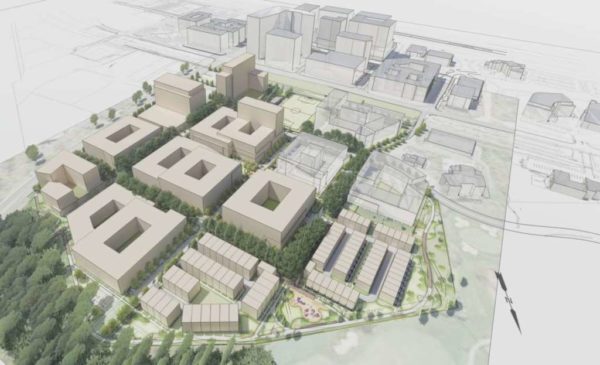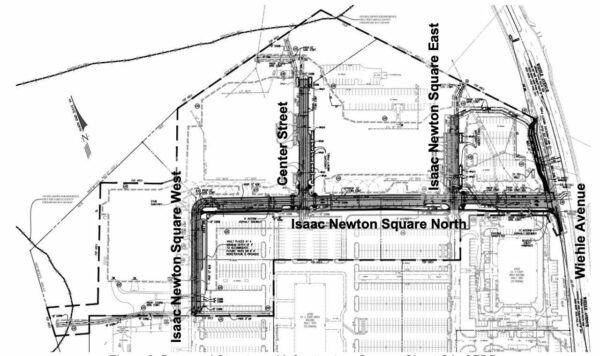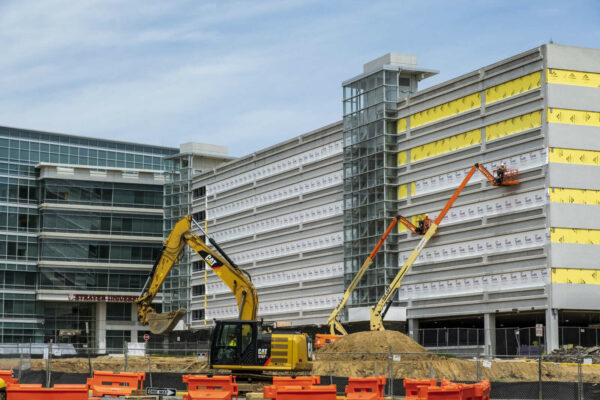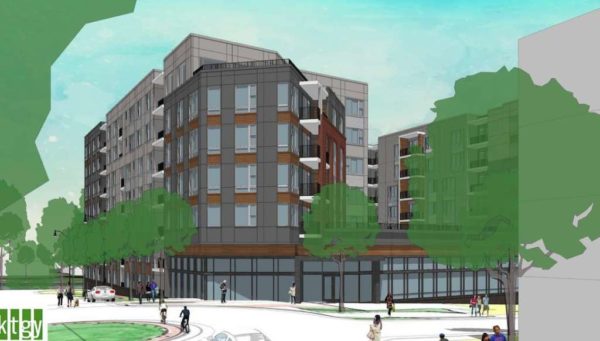After years of discussions, a formal plan to redevelop part of Vantage Hill Condominiums — an aging development built in the late 1960s — has been filed with the county.
CM Vantage LLC — a McLean-based developer – plans to build 28 townhouses on the southwestern portion of the property, which currently houses an abandoned swimming pool, parking, and a common area.
Discussions on the proposal have been underway for years.
The condominium association, which manages the 152-unit development, plans to use the money after selling the abandoned portion of the property to address a backlog of improvements. The building was developed as an apartment complex in 1967 and was redeveloped into a condominium building in 1984.
Stakeholders have gone back and forth on this project for years. Designs were tweaked in 2020 to include fewer townhouses and more trees. Craftmark Homes, a homebuilding company in Virginia, had originally planned 31 townhouses that were closer to the main road.
Rear-loaded garages from internal lanes are planned. Trees will be preserved to the south and east of the proposed townhouses and the residential units will face an open gathering space.
The developer plans a “small-scale infill development that is in harmony with the character of surrounding development,” according to a Jan. 26 application.
As part of the plan, 64 parking spaces that are currently used by residents will be relocated. A total of 305 parking spaces are planned overall.
The county’s Affordable Dwelling Unit ordinance does not apply to the proposed development because it is less than 50 dwelling units.
The condominium building is one of Reston’s first developments. Maintenance issues have gone unaddressed for years, according to some condo association members.
So far, the application has been submitted and will be formally accepted by the county. Dates for formal review by the county’s planning bodies have not yet been scheduled.
Image via handout/Fairfax County
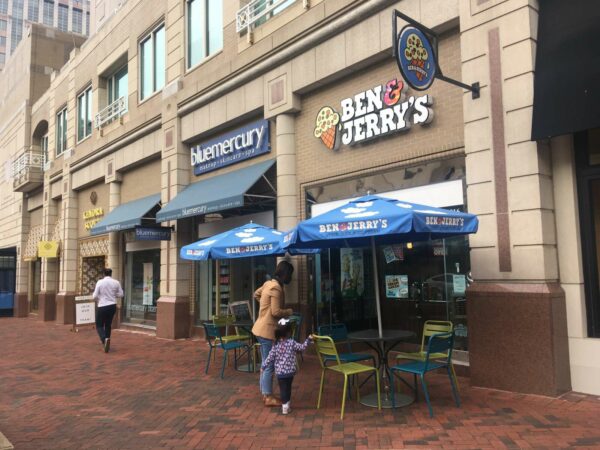
Reston-based Company Makes Acquisition — CACI International, a Reston-based company, has acquired a California-based company for $275 million. The transaction is expected to close by the end of the year for SA Photonics Inc. [Virginia Business]
Reston Next Moves Forward — Boston Properties has officially delivered the first 285,000 square feet of its Reston Next development, which is anchored by Fannie Mae. The project is 85 percent leased overall. [Washington Business Journal]
Town of Herndon Budget Earns Honors — Government Finance Officers Association recognized the Town of Herndon with its budget presentation award. The honor recognizes budgets that work well as a policy document, financial plan, operations guide and communications device. [Town of Herndon]
This Sunday: Change Your Clock — When you move your clock back one hour early on Sunday morning, don’t forget to also check your smoke alarms to make sure they’re working. The Fairfax County Fire and Rescue Department issues a reminder to residents. [FCRD]
Photo by David Taube
A new assisted living development called “The Canopy” is coming to Reston by 2023.
Silverstone Senior Living, a Dallas-based company, plans to build a three-story assisted living development at 10819 Leesburg Pike. The project, which will include 135 apartments and four levels of care for seniors, is expected to break ground later this year.
A spokesperson for the company said Reston was chosen because of its “deep roots.”
“As Silverstone expands its portfolio in the D.C. region, we wanted to provide the next generation of assisted living and memory care in a community with deep roots such as Reston. Reston was ranked as the Best Place to Live in Virginia by Money magazine for its expanses of parks, lakes, golf courses, and bridle paths,” the company spokesperson said
The Canopy was chosen to reflect the area’s tree canopy and the parks and woodlands that the company says make Reston a “highly desirable place to live.” The design attempts to emphasize outdoor living and includes pickleball courts, an indoor and outdoor fitness facility, and access to 22 acres of walking paths and gardens.
Levels of care include active assisted living, traditional assisted living, living for people with mild cognitive impairment, and memory care.
Silverstone is working on a larger facility at The Boro in Tysons. That development includes a new 15-story building with 198 units. The company is also behind The Providence in Fairfax’s MetroWest neighborhood.
Construction would wrap up by the third quarter of 2023.
Although the COVID-19 pandemic did not change the construction timeline, the design of the new facility is intended to help limit the spread of the pandemic. Touchless door openers, bleach-cleanable fabrics in dining rooms, and special filtration systems will be installed to limit the spread of COVID-19.
The building includes six units that are considered affordable by standards set by the Virginia Department of Aging and Rehabilitative Services.
The company declined to release information about monthly rents, noting that the figure would be set based on market rates when the property opens.
Photo via Silverstone Living
The developer of a 300-unit apartment building near the Wiehle-Reston East Metro Station and along Hidden Creek Country Club plans to scale back parking at the site.
Golf Course Overlook LLC plans to reduce the amount of parking for the apartment building planned on the site by roughly 16 percent or 51 spaces.
The Fairfax County Board of Supervisors unanimously approved the request by the developer at a meeting on Monday. The property is located on the west edge of Isaac Newton Square and next to Hidden Creek Country Club.
In a memo, staff noted that the special exception to reduce parking was justified because the property is within one-third of a mile of the Wiehle-Reston East Metro Station.
“The expectation is that residents adjacent to public transportation will require less parking,” the memo states. “While residents may not give up vehicle ownership entirely, they are more likely to own less vehicles than residents in lower-density areas not well served by transit, thereby reducing parking demand.”
According to plans submitted to the county, 215 of the units have one bedroom while the remaining units have two bedrooms.
The developer plans to reduce the number of residential parking units from 407 to 356. The county first approved the rezoning of the property in September 2019.
Roughly 3,4000 square feet of commercial space is also planned on the site, along with the nine-story apartment building. Commercial parking will be unaffected by the proposed change.
All of Golf Course Plaza’s tenants have vacated and the developer plans to begin demolition this year, Reston Now previously reported.
Final plans to begin redeveloping the northernmost portion of Isaac Newton Square, an approved mixed-use development near Hidden Creek Country Club, are heading toward the county for approval.
APA Properties plans to first tackle roughly 15 acres of the 32-acre project with new roads and infrastructure like stormwater facilities, utilities, and bio-retention infrastructure. Plans for that area, which is located north of Sunset Hills Road and west of Wiehle Avenue, are up for a vote by the Fairfax County Planning Commission on Oct. 6.
Plans for the massive project are forming up after the Fairfax County Board of Supervisors approved the complete project nearly two years ago. Once built out, Isaac Newton Square will include 2,100 residential units and nearly 329,000 square feet of office and retail space.
The developer plans to construct a new section of Isaac Newton Square North and Isaac Newton Square West, along with a grid of streets called Isaac Newtown Square West, Center Street and Isaac Newton Square East. The proposed streets would continue to service office tenants on the site while allowing redevelopment of the proposed blocks to continue. Isaac Newton Square South is the only public road on the property.
A major feature of the plan includes the retention of most of the mature Willow Oak trees on the site. A new mixed-use trail is planned along Wiehle Avenue north of its intersection with Isaac Newton Square North.
The planning commission deferred a decision on the plan from Sept. 22 to Oct.6. John Carter, the planning commissioner for the Hunter Mill District, said that he was concerned that the proposed road improvements “limited the curb-to-curb relationship.” Carter said he wanted to ensure that the project had strong elements of urban street design.
“Primarily, the concern is providing safe access to the Metro Station. That I thought we could do better in in terms of what we have been doing.” he said.
Eventually, APA Properties plans to remove office buildings on the site — 11440 and 11410 Isaac Newton Square North and 1928 Newton Square. A synthetic turf athletic field is also planned on the site.
A residential development project that’s stalled for years and would run along Hidden Creek Golf Course is moving forward.
Project leaders with Golf Course Overlook LLC and Golf Course Plaza LLC say they could demolish an office complex that housed a Montessori school, law offices and more.
“We get excited for each and every new development and measure of progress that we come across each day,” said Curt Adkins, vice president of Golf Course Overlook, which is based at the site (11480 Sunset Hills Road).
All of Golf Course Plaza’s tenants have vacated and a crew involved in the project remains at the site.
“We were asked to leave,” attorney JohnPaul Callan of The Callan Law Firm said, noting his office moved to Sterling. “It was probably about two months ago.”
Another tenant, Berthold Academy, says on its website that it’s moved to the heart of Herndon (2487 McNair Farms Drive).
A county database says a demolition permit for the property was processed in March but the permit’s “date issued” status is listed as not available. The county’s Land Development Services department wasn’t immediately able to address a Reston Now message seeking clarity on the matter by the time this article published.
The project was submitted to the county in 2016, put on hold in 2017 and downsized in 2019.
The project has called for constructing a 300-unit residential complex that’s nine stories tall. A rendering shows the project with rectangular building wings meeting into a center that has floor-to-ceiling glass walls on each level for that section.
A hauler or hauling companies to remove the debris could be picked in six weeks, Adkins said.
The developer plans to submit a building permit soon.
Reston has seen a noticeable uptick in development over the past half-decade, just as local officials hoped with the arrival of Metro’s Silver Line, but between the multitude of projects and their often similar names, it’s understandable if residents have lost track of what buildings are going up where.
Fairfax County has come up with a solution, introducing an online map that shows the status and location of zoning projects in the Reston Transit Station Areas (TSAs).
Launched Wednesday (July 28), the Zoning Activity Data Hub is the second part of a larger Reston Data Visualization Project that the Fairfax County Department of Planning and Development has been working on to make it easier for community members to track development and infrastructure changes in the area.
“The project is the first of its kind for Fairfax County,” the county said in a news release. “It focuses on enhancing data transparency associated with Reston development and infrastructure improvements, including information about mobility, parks, and zoning activity.”
Planning department leaders and the Hunter Mill District supervisor’s office came up with the idea for the data visualization project when the county’s Comprehensive Plan for Reston was amended in February 2014 to establish the TSAs, according to DPD Urban Centers Section Chief Suzie Battista.
“Staff committed to increasing the public accessibility of planning data and trends,” Battista said by email. “This transparency allows citizens to better understand project timing and planning directions.”
The county released the first phase of the project in January with the launch of a Reston Transportation Data Hub, which has information about road projects, transit routes, and amenities for bicyclists and pedestrians.
The zoning hub features all proposed and approved zoning applications submitted to the county in the Wiehle-Reston East, Reston Town Center, and Herndon Metro station areas since February 2014.
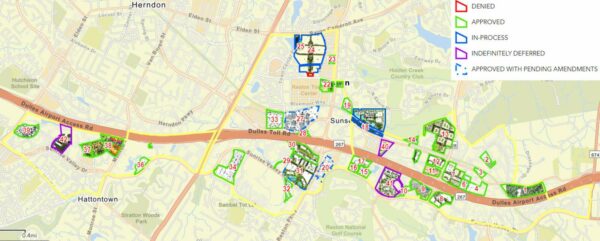
Each project is outlined in a different color depending on whether the application has been approved, denied, indefinitely deferred, or is in process. The arrow by the project name leads to links to images of the site and the application documents.
While the map is currently static, county planners told the Fairfax County Board of Supervisors in May that the data hubs will eventually be equipped to illustrate how Reston has changed over time.
Battista says the zoning activity hub will be updated “on an as-needed basis, such as when substantial zoning case are revised or new zoning applications are approved.”
The county says an Urban Parks Hub will be added to the data project “in the coming months.”
The proliferation of development around Reston comes despite repeated delays of the Silver Line Phase 2 project, which will extend Metro to Reston Town Center, Herndon, and into Loudoun County.
Hunter Mill District Supervisor Walter Alcorn calls the zoning data hub “a big step forward” in providing transparency.
“Reston has millions of square feet of development with approved zoning that has not yet been built,” Alcorn said in a statement. “…These online tools are a step toward visualizing what the transit station areas (TSA) of Reston will look like if all the development that has been approved is actually built.”
One of the two residential towers planned for the Faraday Park development near the Wiehle-Reston East Metro station is now open to residents.
Move-ins for 242-unit Faraday West tower officially began on April 17, a spokesperson for the property confirmed to Reston Now. Reston Skylines reported in June that the building had opened to its first residents.
Delivery of Faraday East, however, is taking a little longer than anticipated. Developer Rooney Properties previously projected that construction on both towers would finish in May, but two months later, work is still going on the eastern tower, which will consist of 166 apartments.
“No exact completion date to share at the moment beyond being in the next few months,” the Faraday Park spokesperson said by email.
When completed, the seven-story towers will have more than 400 residential units and a total of about 10,000 square feet of retail space. On-site amenities include a maker’s workshop, a rooftop pool and sundeck, a fitness center, coworking spaces, dining room, commercial and baking kitchens, and a bike repair space.
The towers are accompanied by 13 four-story townhomes, according to Rooney Properties.
“The Rooney team is proud that Reston residents are officially calling Faraday Park home!” Rooney Properties senior associate Jake Ballard said in a statement. “The development is one of the fastest-leasing properties in Reston, and was designed with community in mind and meant to be a hub for active and amenity-filled living.”
Redevelopment of the 3.85-acre site at 11201 Reston Station Boulevard has been in the works since 2017, when the Fairfax County Board of Supervisors approved conceptual plans for mixed-use development to replace an existing office building.
Faraday Park is part of a larger boom in development along Sunset Hills Road spurred by the arrival of the Wiehle-Reston East Metro station, which opened in July 2014.
Next door to Faraday Park, the developer Knutson started selling the Union Towns townhomes that it built on Easterly Road in September.
That same month, EYA broke ground on its Townhomes at Reston Station, the first step forward in the Reston Midline development that the company is working on with JBG Smith and The Chevy Chase Land Company. That project will eventually bring 1.8 million square feet of new development south of Sunset Hills Road and east of Wiehle Avenue.
On the other side of Wiehle Avenue, Comstock Companies has been building out the first phase of its massive Reston Station development, which will eventually consist of four districts.
Retailers that have been confirmed for Faraday Park so far include the gym F45, the salon A+ Nails, and the Vietnamese restaurant Alo Vietnam.
Those prospective tenants were first announced in December 2019, but the Faraday Park spokesperson says it’s still too early to give a timeline for when they will move in.
F45, which added a site at Reston Town Center in February, told Reston Now then that they expect to open at Faraday Park this summer. Alo Vietnam opened a location near the future Innovation Center Metro station in January, though they’re still waiting to get the anticipated boost from the long-delayed Silver Line Phase 2 opening.
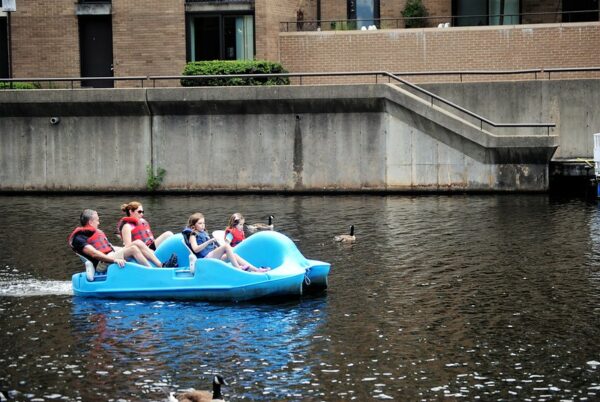
Virginia State of Emergency Ends Tonight — The public health emergency that Virginia has had in place since March 2020 due to COVID-19 is set to expire at 11:59 p.m. today (Wednesday). Gov. Ralph Northam’s office has said the order will not be renewed, but ambiguities about mask-wearing could be addressed in a General Assembly special session scheduled for Aug. 2. [WTOP]
Northam Signs Voting Access Legislation — Virginia’s governor formally signed several bills on Monday (June 28) intended to make it easier for people to vote. Changes include allowing localities to open polling places on Sundays during early voting, requiring localities to provide drop-off locations for absentee ballots, and enabling first-time voters to register for an absentee ballot by mail. [WTOP]
Public Input Sought on Regional Housing Plan — Fairfax County is participating in the Metropolitan Washington Council of Governments’ effort to develop a Regional Housing Equity Plan to identify and address racial disparities in housing. COG will host three workshops in July to discuss the history of race and housing and get community perspectives on the issue. [Fairfax County Housing and Community Development]
Sorrento Leasing Tours Delayed — The 306-unit apartment building at 1925 Roland Clarke Place in Reston will not open for leasing tours on July 1 as previously expected. Sorrento Senior Business Manager Curtis Schaeffer tells Reston Now that the date has been pushed back, likely to mid-to-late July, as some work still needs to be done, including the installation of furniture, before the leasing team moves into the building. [Sorrento]
Sorrento, the 306-unit apartment building currently under construction on Roland Clarke Place in Reston, is scheduled to open for leasing tours on July 1, Woodfield Investments partner Margaret Ford says.
Ford told Reston Now on Wednesday (June 2) that the project is expected to be fully completed by Sept. 1.
Located at 1925 Roland Clarke Place, Sorrento recently launched a leasing website that is now accepting applications, as first reported on Monday (May 31) by Reston Skylines.
The seven-story apartment complex has been in the works since 2018, when Woodfield Investments proposed replacing an existing, vacant office building at 1941 Roland Clarke Place with residential development. The project was officially named Sorrento in July 2019.
According to the leasing website, amenities will include large and small courtyards, a sky lounge, a “resort-style” pool with a poolside gaming lounge, a private dining room, a community pantry, a two-floor fitness center, a dog spa, and a yoga studio.
Sorrento is part of a neighborhood that has been gradually undergoing redevelopment in recent years. The Sunrise Square townhomes built by Sekas Homes opened in November 2019 after two years of construction, and the Toll Brothers recently sold out its 54-unit Valley & Park townhome complex, which had been underway since 2017.
Reston Now previously reported in 2019 that Woodfield had purchased the contract for the five-story office building at 1950 Roland Clarke Place and had plans to redevelop it, but Ford says that is no longer the case.
“No, we are not planning to develop 1950 RCP,” she told Reston Now by email, adding that Woodfield had backed away from developing that property about two years ago.
Rendering via Woodfield Development
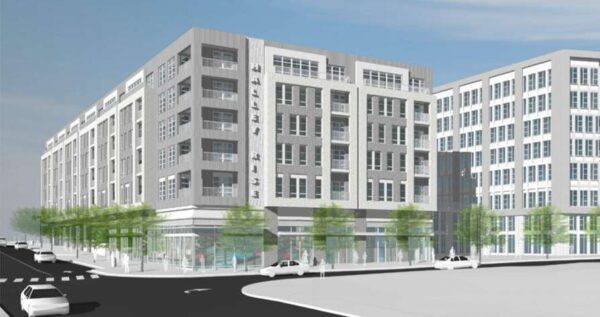
Halley Rise, the mixed-use development currently taking shape next to the impending Reston Town Center Metro station, could become even larger in scope.
As first reported by the Washington Business Journal, the real estate developer Akridge has submitted plans to Fairfax County that would introduce an additional 480 residential units and 9,250 square feet of ground-floor retail space to the 36-acre complex.
Located along Reston Parkway, the new development would join 1,500 residential units, 1.5 million square feet of office space, and 250,000 square feet of retail planned for Halley Rise by Brookfield Properties, which has been managing the $1.4 billion project.
According to a final development plan that Fairfax County’s planning staff accepted for consideration on April 14, Akridge’s parcel of Halley Rise would total 526,000 square feet with the vast majority of space devoted to residential uses.
The application states that the proposed “Block C” development would consist of two distinct buildings with a shared base and a nearly half-acre, elevated courtyard “with a variety of amenities.”
The larger eastern tower would wrap around an interior parking garage that would serve both residents and workers in an existing, adjacent office building. The development’s retail would be located on the ground floor of the smaller western tower.
Akridge says it plans to build condominiums in the western building “to provide opportunities for home ownership and appeal to a broader community,” but it still “reserves the right to operate this building as a rental apartment community,” citing “uncertainty” in the housing market.
In its conceptual designs, Akridge has proposed maximum heights of eight floors and 85 feet for both towers.
“Implementation of Block C will create residential opportunities and contribute to the necessary “critical mass” so that the mixed-use vision established by Halley Rise will be successful,” Wire Gill land use lawyer David Gill said in the application. “Our proposed implementation of that vision will not only enhance the Reston community overall but also support the larger street grid, existing office and larger community goals established by the governing approval.”
The Washington Business Journal reported that a subsidiary of Brookfield Properties still owns the 4.3-acre Block C site.
“Unfortunately I don’t have any information I can share with you at this point,” an Akridge spokesperson told Reston Now when asked why the developer wanted to get involved with the Halley Rise project.
Reston Now also contacted Brookfield for comment but did not receive a response by press time.
Brookfield broke ground on the first phase of Halley Rise in October 2019, an occasion that also saw the deployment of self-driving vehicles on the property. Anchored by Wegmans, the first phase will introduce 450,000 square feet of new office space, 640 residential units, 200,000 square feet of retail, and two parks.
Brookfield told Reston Now in October that it was still on track to open the first phase of residential units in early 2022, with the Wegmans grocery store following later that year. The first offices are scheduled to be delivered in mid-2023.
The overall project is not expected to be completed until 2026.
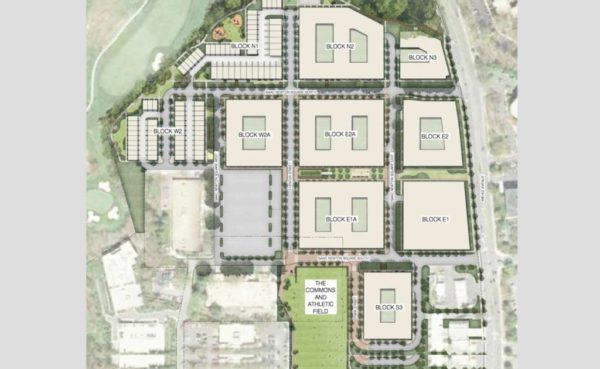
Isaac Newton Square could shed almost 300 parking spaces in its metamorphosis from office park to mixed-use development.
In a final development plan submitted to Fairfax County on March 18, APA Properties proposes eliminating 299 parking spaces that currently serve three buildings it plans to remove from the property.
The buildings up for removal include office buildings at 11440 and 11410 Isaac Newton Square North as well as 1928 Isaac Newton Square, which houses Reston Montessori School. The three structures collectively require 5o7 parking spaces, according to the development plan, which has not yet been accepted by the Fairfax County Department of Planning and Zoning.
“299 spaces to be removed is less than 507 spaces required for the buildings to be removed, therefore there is no impact to the parking requirement,” APA says in its plan for the first phase of roads for the development.
The developer stated in its conceptual development plans for the project, which was approved by the Fairfax County Board of Supervisors on Oct. 15, 2019, that the site will feature 4,063 parking spaces — 3,920 garage spaces and 143 surface spaces — the minimum amount required for what it is envisioning.
In addition to 2,100 residential units, about 300 of which will be hotel rooms, the Isaac Newton Square redevelopment will contain 260,000 square feet of office, around 69,000 square feet of retail space, and a synthetic turf athletic field.
The submitted final development plan also provides a closer look at the new grid of streets that APA is contemplating for the 15.3-acre northern section of the site. The map shows the addition of two private roads — Center Street and Isaac Newton Square East — extending north perpendicular to the existing street of Isaac Newton Square North.
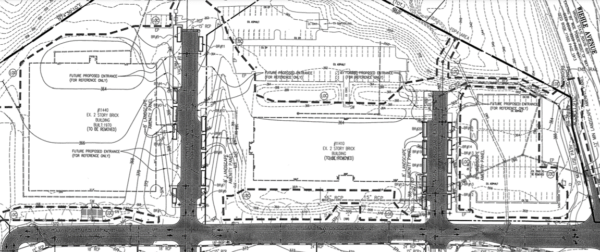
Isaac Newton Square South is expected to be the only public road on the property, but APA says in its proffer statement that “a public access easement…will be recorded over all private streets and associated sidewalks internal to the development.”
The developer’s proposed road and infrastructure improvements also include a proposed 10-foot-wide asphalt trail along Wiehle Avenue that it says will satisfy Fairfax County’s countywide trails plan, which calls for a major paved trail on Wiehle.
Images via Andrew Painter, APA Properties/Fairfax County Department of Planning and Zoning
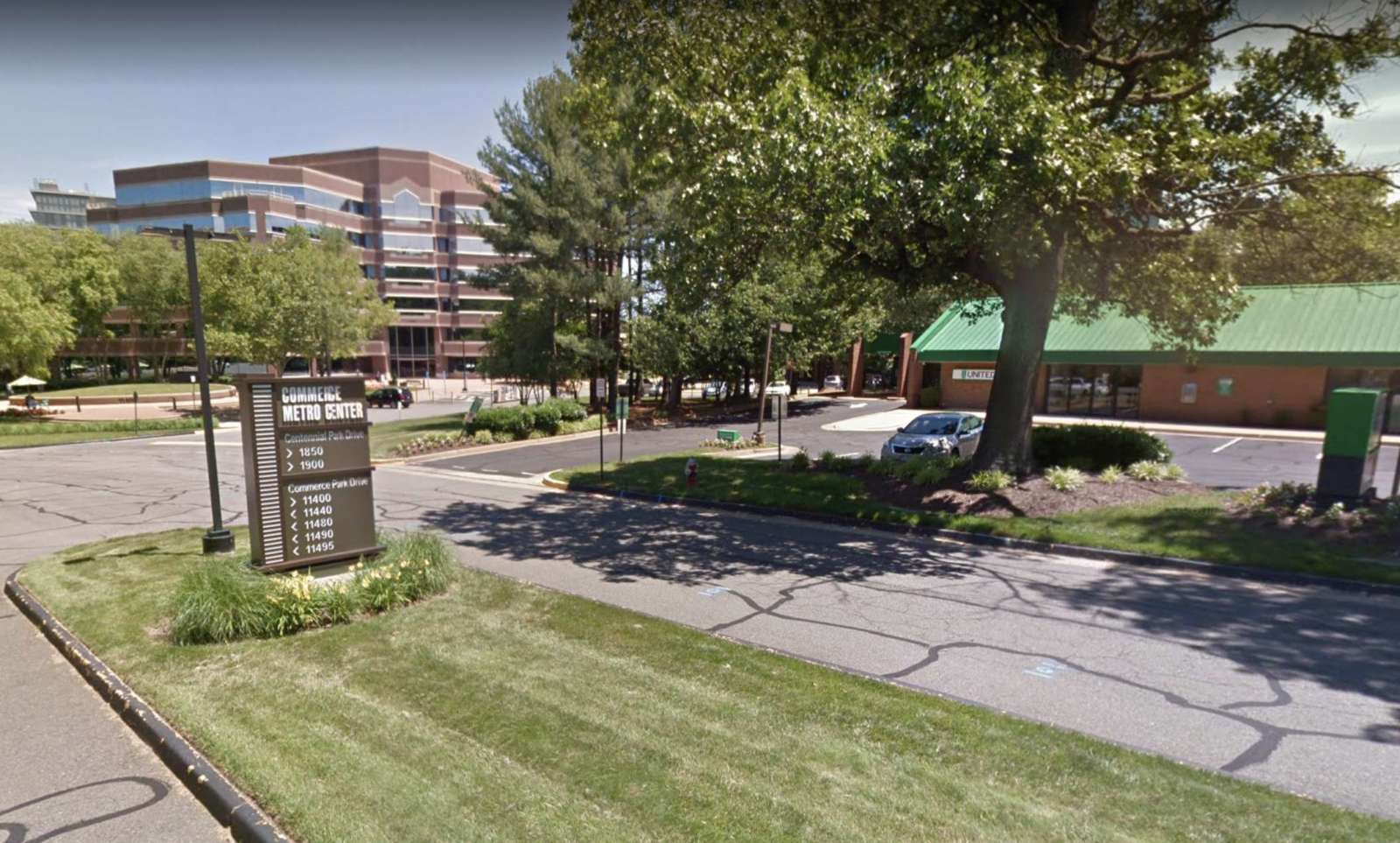
Comstock Companies has long-term plans to redevelop Commerce Metro Center (1900 Centennial Park Drive) into a transit-oriented neighborhood called the Commerce District at Reston Station.
Now, through a lease-back transaction, the company has acquired United Bank’s branch building and a one-acre parcel located at the site. The lease-back allows Comstock to ensure United Bank remains on the site as the company finalizes plans to redevelop the office park.
United Bank’s property is located at the intersection of Centennial Park Drive and Sunrise Valley Drive near the entrance of Comstock’s Commerce District. The acquisition would allow Comstock to ensure that the front entrance of the transit-oriented development is pedestrian-friendly and accommodates transit, according to a news release.
“This strategic acquisition affords us the opportunity to focus on the project’s entry experience as we finalize our placemaking plans to remake this 1990’s vintage office park into an exciting place to live, work, and promote health and wellness,” said Timothy Steffan, EVP of Asset Management, Leasing & Development of Comstock.
Comstock plans to redevelop 22 acres to the south entrance of the Wiehe-Reston East Metro Station into the Commerce District. Preliminary plans include upgrades to existing office buildings, new. Office, hotel and residential buildings, and new retail.
In Feb. 2019, Comstock acquired JBG Smith’s Commerce Metro Center Portfolio in Feb. 2019 — a move that will increase the Reston Station area to 4.5 million square feet once fully built.
The company is currently finalizing plans for additional development “while exploring options for enhancing open spaces and connectivity to Metro for the surrounding community,” according to the release.
Comstock’s Metro District station, which is near the north entrance of the station, is well underway. Most of the office space in that district — which includes three office towers — has already been leased to big companies like Google, ICF Global, and Rolls Royce North America.
Image via Google Maps
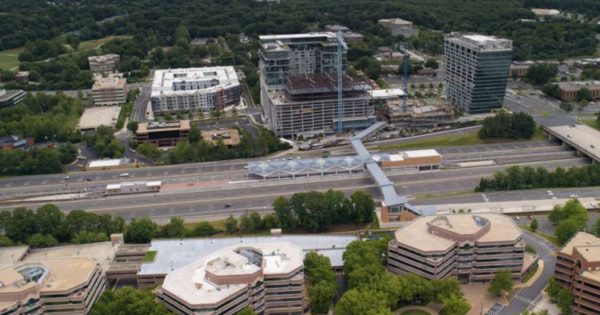
Comstock Companies, the developer behind Reston Station, says that Northern Virginia is becoming the “Silicon Valley of the East.”
Reston Station, a sprawling mixed-use development near the Wiehle-Reston East Metro Station, is positioned to help make that change happen, according to an investor presentation released earlier this week.
The development, which includes several districts that are planned or already in construction, is expected to achieve comparable rents to Reston Town Center. New buildings, parking, amenities, and the Metro station have attracted corporate relocations from RTC, according to Comstock.
Currently, RTC commands a higher rent premium over other micro-markets within Reston. Overall, vacancy rates for Class A office space in Reston and Tysons are slightly lower than the region-wide average of around 18 percent, according to the company.
Once completed, Reston Station will include four districts: Metro Plaza, Commerce, West, and Reston Row. Major companies have signed leases at the project, including Google, Neustar, and ICF International.
Photo via Comstock

A task force chaired by Hunter Mill District Supervisor Walter Alcorn kicked off a review of Reston’s guiding planning and development document Monday night.
The 24-member group, which includes representatives from community organizations, developers, and real estate professionals, reviewed the primary objectives of the task force, which Alcorn assembled earlier this year. Over the next several months, members will develop recommendations on Reston’s Comprehensive Plan, which has been criticized by residents and others for not being up to date with the current and future pace of development.
Since the plan was last updated in 2014, 39 major zoning applications have been approved and 12 major zoning applications are in process, according to Chris Caperton, deputy director of the county’s planning and development department. More than 14 million square feet of commercial development and 13.4 million square feet of residential development have been approved, according to 2019 data.
Alcorn outlined a review of the following focus areas:
- Projected population thresholds
- Land use in Reston’s village centers
- An evaluation of the plan’s language regarding more affordable housing and the preservation and improvement of existing affordable housing
- Planned pedestrian and bicycle infrastructure to access Metro stations
- If the plan provides adequate guidance on urban scale mobility and development design in Reston’s Transit Station Areas while protecting neighborhood stability of nearby areas
- Transportation improvements and their alignment with planned development
- How the plan can better enhance Reston’s natural environment and encourage energy efficiency
- How the plan address concerns about the “monopolization” of ownership in Reston, especially pertaining to Boston Properties’ ownership of Reston Town Center
- If the historic practice of promoting privately-owned open space addresses public needs for the next 50 years
Alcorn said the task force’s timetable was “aggressive” to complete its work. The next meeting, which will be held online, is slated for May 26.
He also clarified that discussions around the future ownership of Reston Town Center would center around whether or not there is a longterm vision of the ownership of Reston’s commercial center.
The review will not be restricted to Reston’s Planned Residential Community District. A county proposal to increase that district’s population density — among other proposed changes — drew community rancor and was ultimately deferred last year.
Others encouraged the task force to take a close look at whether or not the plan provides sufficient guidance on managing the pace of infrastructure and development in the area.
Reston Association board member John Mooney said he was concerned that county studies have primarily examined the effect of development in Reston’s Transit Station Area (TSA) on traffic specific in that area.
After a series of meetings, the task force will pitch recommendations to the Fairfax County Planning Commission. The Fairfax County Board of Supervisors will then vote on any proposed amendments to the plan.
More information about the task force and upcoming meetings is available online.


