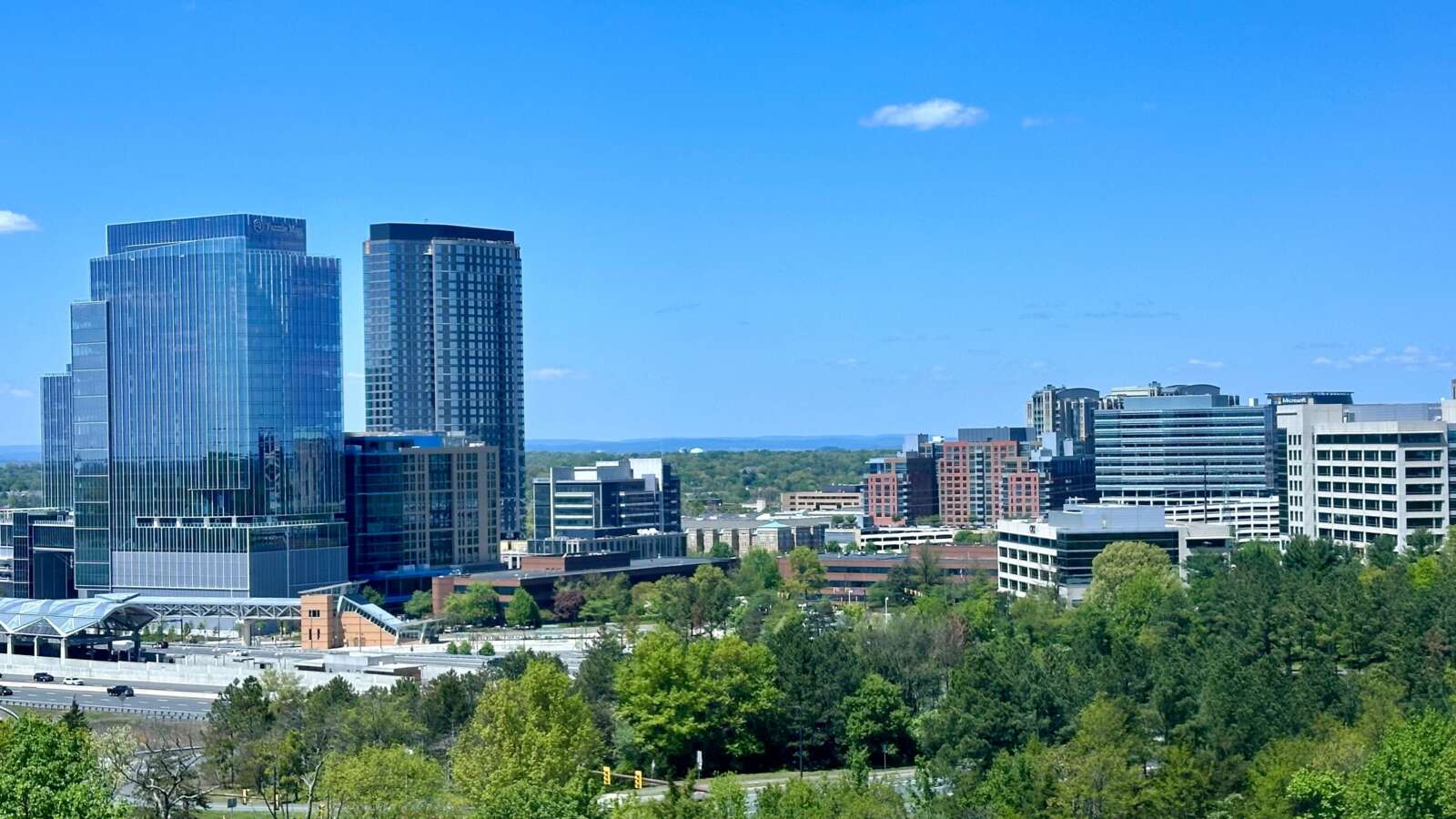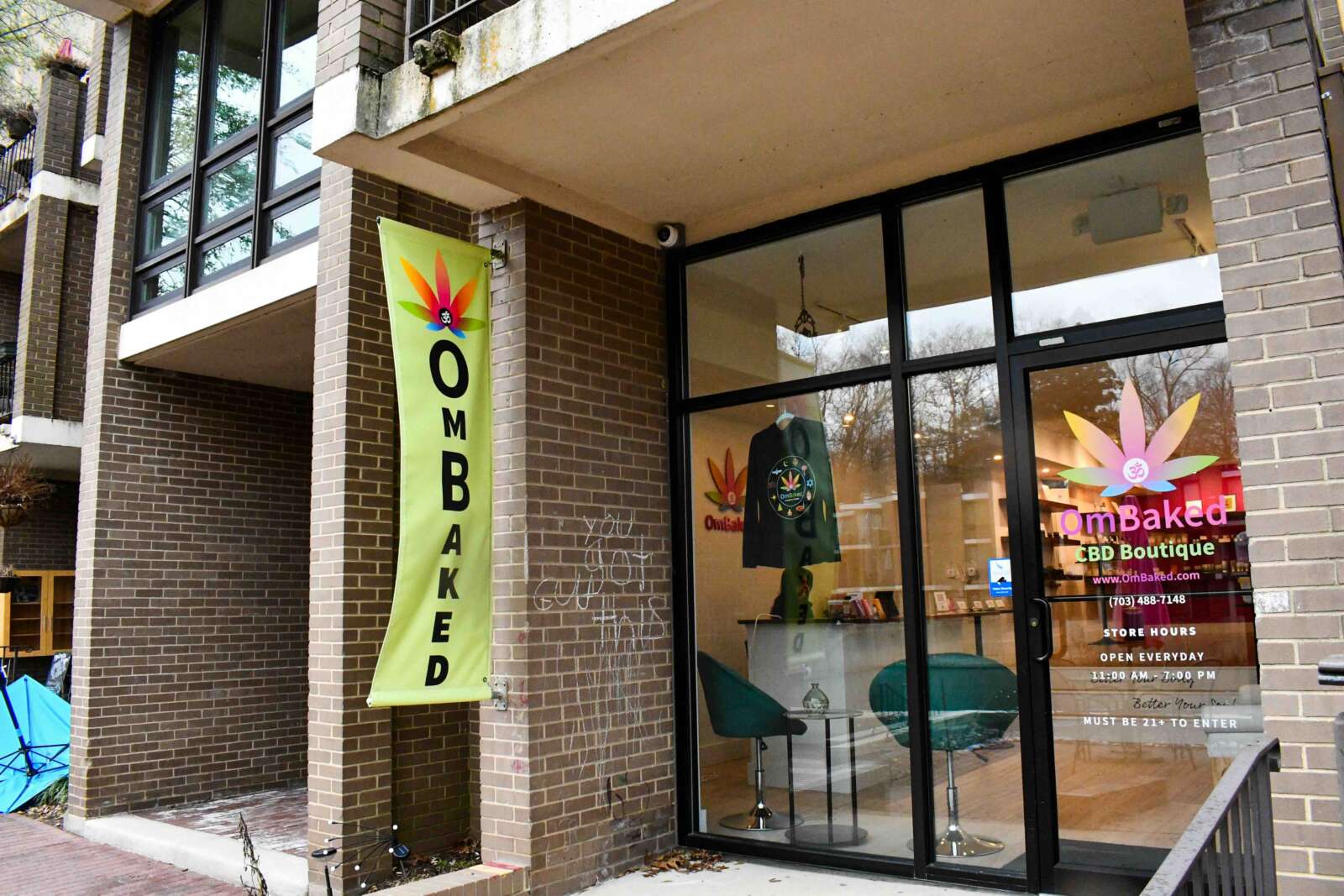By Nicola Caul Shelley, Synergy Design & Construction
They make it look so easy. The reality TV shows where they “take out a few walls” and suddenly the whole space is transformed.
It isn’t as straightforward as they make it sound, but it is incredible what opening up a floor plan can do in terms of making a home feel more spacious — without the expense of an addition to do it!
The traditional way of building homes was to have defined rooms with specific functions. The Kitchen. The Dining Room. The Family Room. The Office. This creates smaller rooms with lots of walls and doors which can result in dark corners and little used rooms. There is a lot to be said for a more open concept, but more important than this is the ‘flow’ of a home.
Spaces should feel like you easily move from one to another, and not feel ‘chopped up’ with bonus rooms or spaces that just don’t make sense and are a waste of valuable square footage. A more open flow also completely changes how you feel about your home.
It will come as no surprise then that the number one request we get from homeowners is to help ‘open up’ and improve the flow of their space, especially when it comes to the Kitchen/Living/Dining rooms. Most homes built in the last decade come with an open concept, but with very few new builds in the Reston and Herndon area, the home remodels we tend to work on span from the original homes of the Lake Anne community (shout out to our Waterview Cluster clients!) to homes built in the 90s onwards that missed the ‘open concept’ wave.
A word of caution: open plan living isn’t for everyone. There are factors such as load bearing walls (which add time and expense to any remodel) that need to be taken into consideration. There is a happy medium. In this month’s featured project, we’ll show you how we changed the configuration of the main level of a local Herndon home and opened up the floor plan without making it completely open concept.
The single family home is in a great location and has plenty of room, but the main level configuration just wasn’t working for our clients. We partnered with them to not only improve the curb appeal, but also change the flow of the entire first floor. The main level of the home now makes much more “sense” and the spaces flow seamlessly from one to another. You can see more photos of this amazing transformation here.
If you’re thinking of a home remodel but just don’t know where to start, we’re here to help you get unstuck! We’re always happy to help homeowners understand their options and get the right fit for their remodel. Ready to chat? Get in touch!





