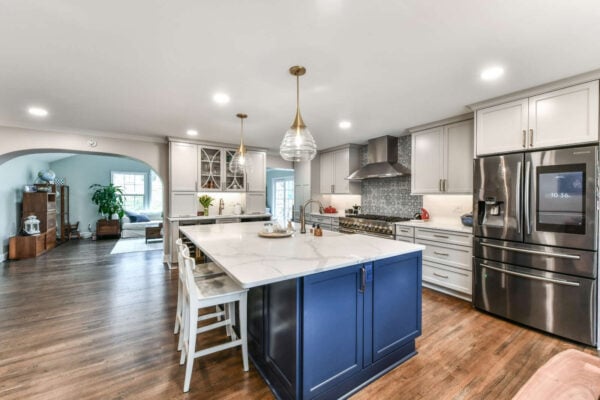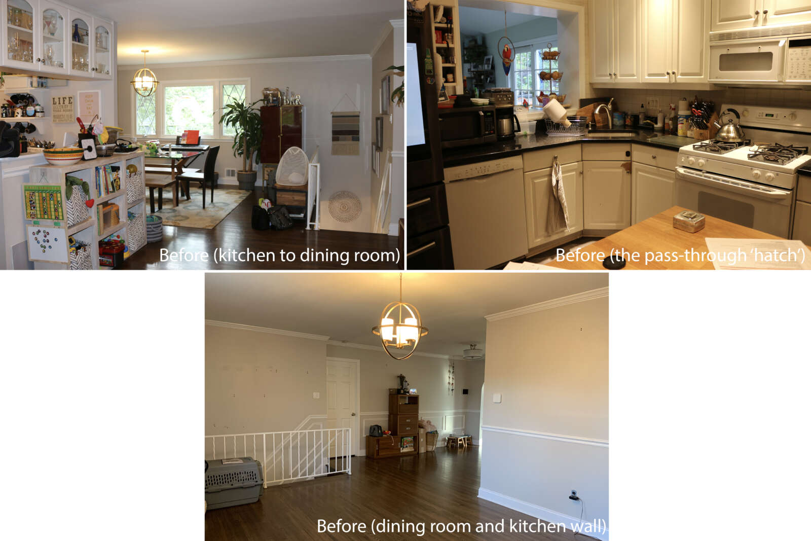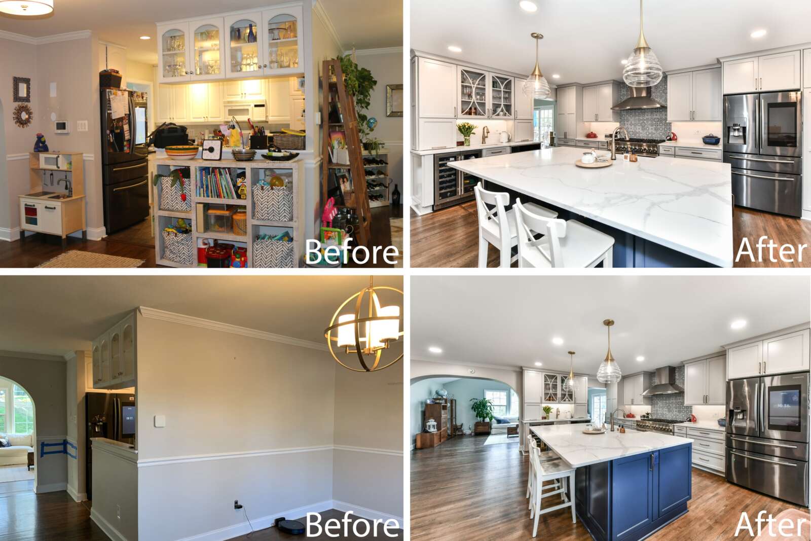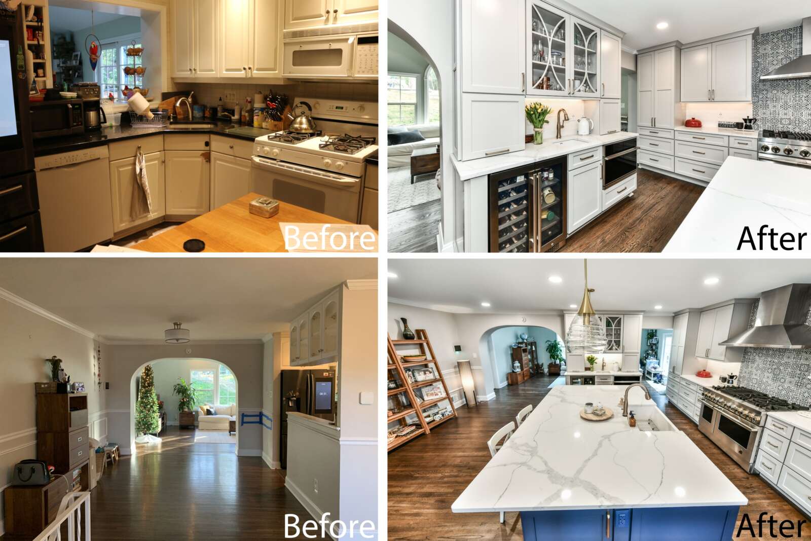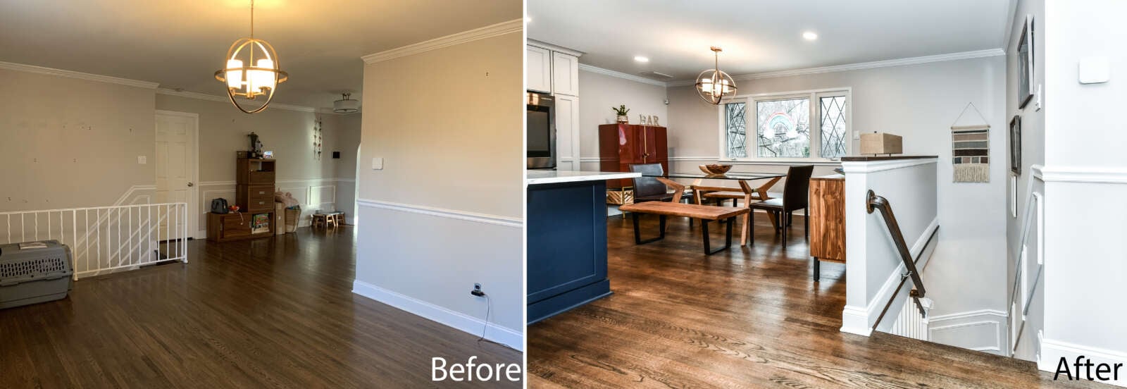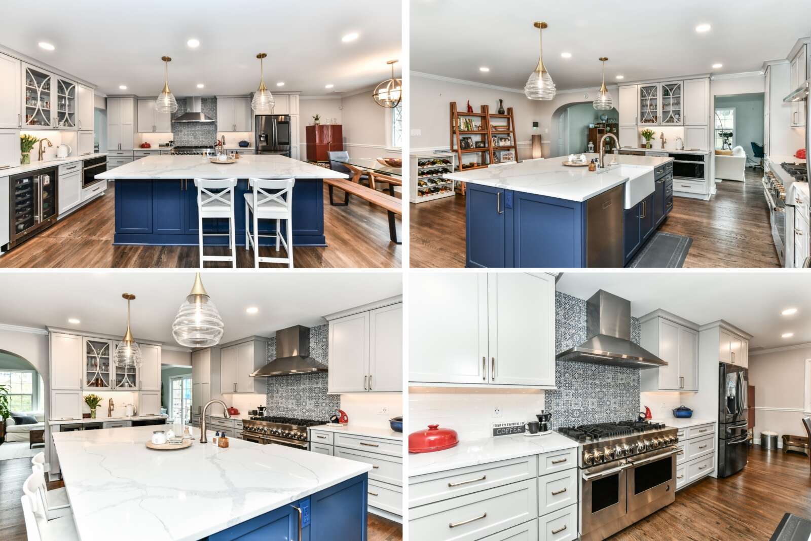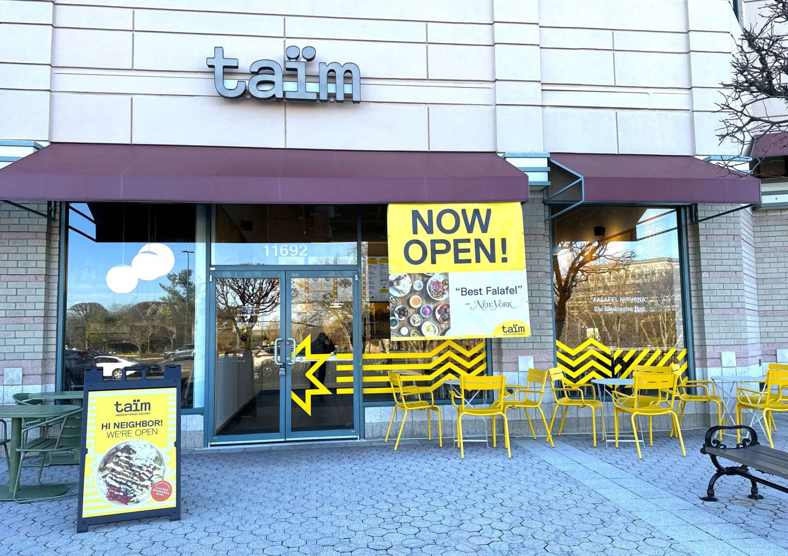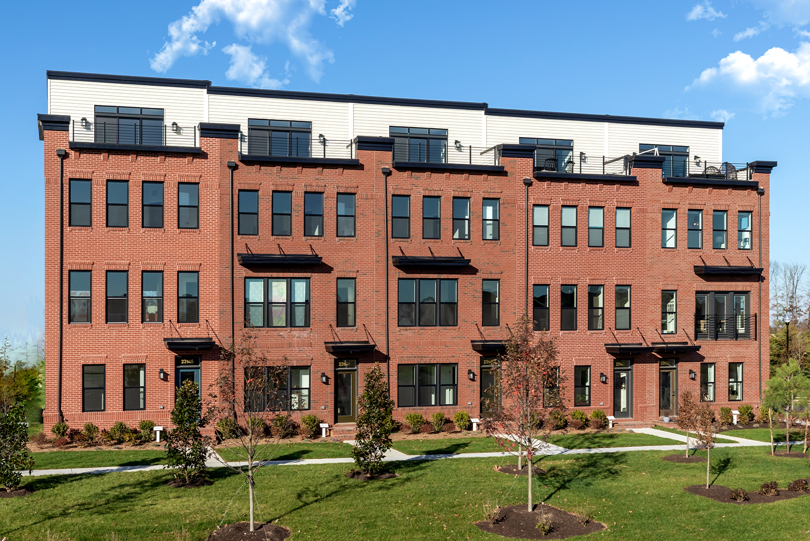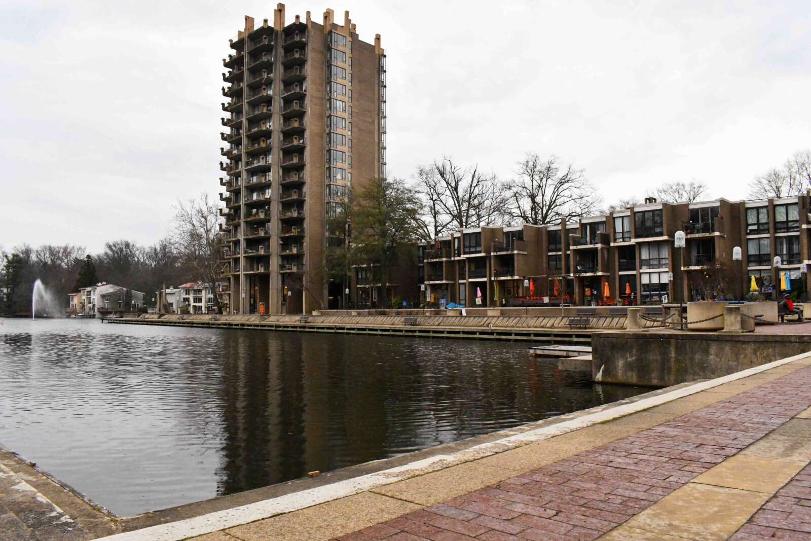By Nicola Caul Shelley, Synergy Design & Construction
Split-level and bi-level homes became popular in the 1950s and 1960s when the suburbs began to expand. They were the perfect solution for the sloping plots of land often found in new developments. They were also (at the time) reasonably priced and a great family-friendly option. Although architectural styles have changed for new builds these days, split-level homes still make the perfect home with the right design choices and a fresh, updated look.
There are lots of split-level homes in this area, so maybe you’re living in one right now and are thinking of a home remodel. Or maybe you’ve seen one on the market and need a little design inspiration to see how you can make it yours. Let’s take a look at a case study to show you how it’s done!
1. The Home
Our client’s home was built in 1963. They loved their home, the big backyard and great neighborhood but were ready to completely rethink and redesign the main living level. The original footprint comprised a small U-shaped kitchen, closed in with hanging glass cabinets and sandwiched between a dining room at one end and a large family room at the other.
This layout created a lot of separate rooms and a chopped-up floor plan. As a family of four, they had outgrown the small kitchen and were ready to open up the floor plan to better suit the needs of their family. In addition, the patio doors to the backyard were not directly accessible from the kitchen. Although there was a pass-through ‘hatch’ (seen below), it didn’t allow for convenient al fresco dining or entertaining outside.
2. The Design Challenge
Split-level houses are great as they allow a natural separation of space, but if there are too many walls on each level, it can make the space feel cramped. By removing walls, you can create great lines of sight and make better use of the available square footage on each level. The key is to create spaces that still maintain a connection and flow from one to the next.
The added challenge when remodeling a split or bi-level home is what to do with the space as you come up the stairs from the main entrance. The ‘foyer’ of our client’s home at the top of the stairs had become a drop-zone for kids’ toys and other items. Creating a more welcoming and open concept was a “must-have” on our client’s wishlist.
Family time and entertaining were also a top priority, but in the existing layout there wasn’t enough room for everyone to be in the kitchen at the same time and it was difficult to keep an eye on the children when they were in another room.
The overall design goal, therefore, was to create a more open concept and larger, more functional kitchen. We started by removing the wall separating the kitchen from the dining room. This gave us the space needed to create a much larger kitchen with a beautiful large island — but still have enough room for a family-sized dining room table and chairs.
3. The Flow of the Space
In addition to creating a more open concept kitchen and dining room, we also added a second entrance off the kitchen to the family room at the opposite end. This created better flow between these two rooms and improved access to the patio doors leading to the yard.
However, we didn’t go with a completely open concept. Part of the wall separating the kitchen from the family room was retained to create a separation of space, but the new prep sink/bar area and additional cabinetry provide both functionality and a real design ‘wow.’
4. The Staircase
Stairs and railings are one of the easiest things to change to update your split-level home. Many homes built in the 1960s have painted metal railings, which instantly date the space. The staircase leading up to the main level from the entrance foyer of our client’s home was no exception. Removing and replacing the dated metal stair railing was another “must-have” to ensure continuity of the new modern design.
5. The Result
It now feels like a completely new home! With the walls and glass-fronted hanging cabinets removed from the kitchen, we had ample room for a large island which not only provides plenty of prep space, it also creates the perfect place for family and friends to gather.
Ready to remodel but not sure where to start? Synergy Design & Construction is a full service design-build firm which means we partner with you from the design of your new space all the way through construction. No hand-offs between designers and contractors and all professionally project managed along the way. Get in touch. Our consultations are free and there is no obligation!


