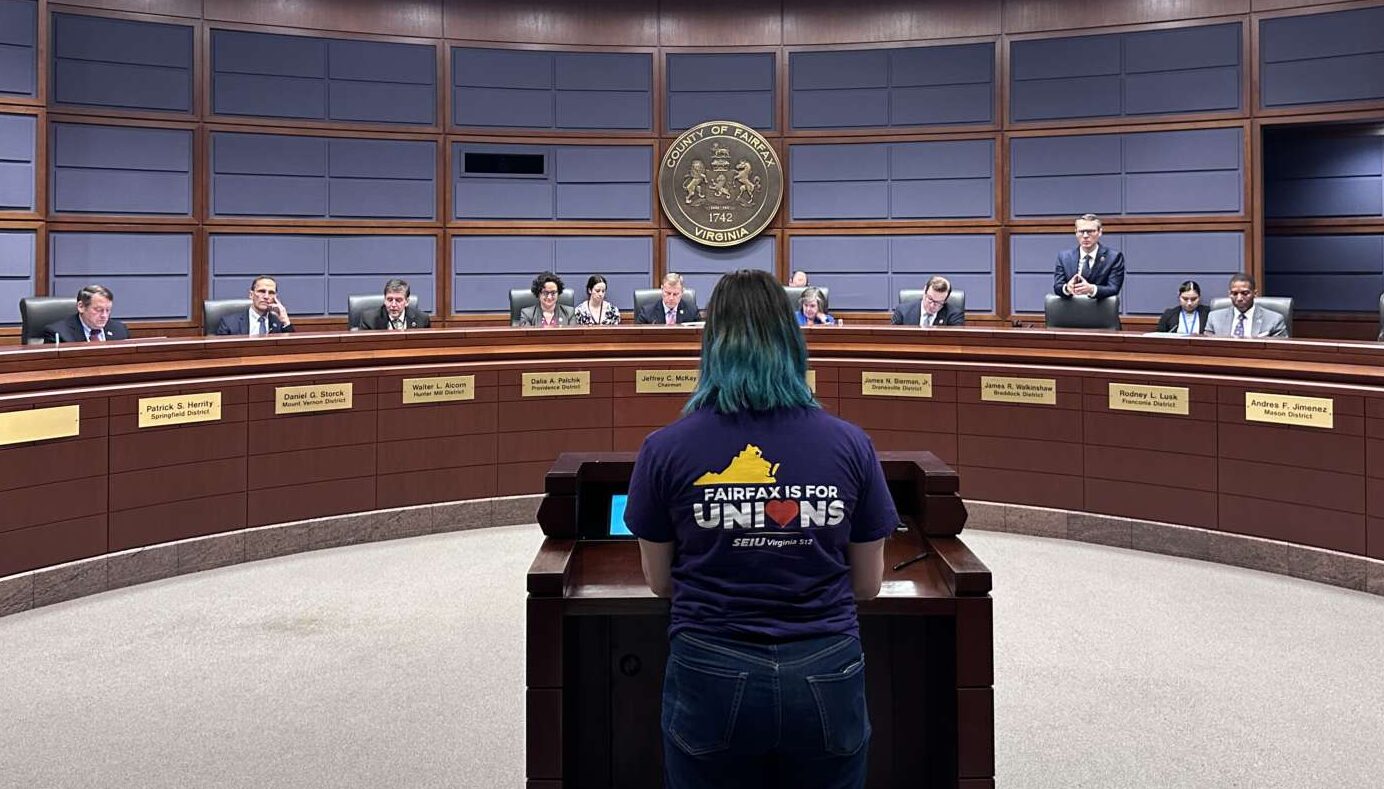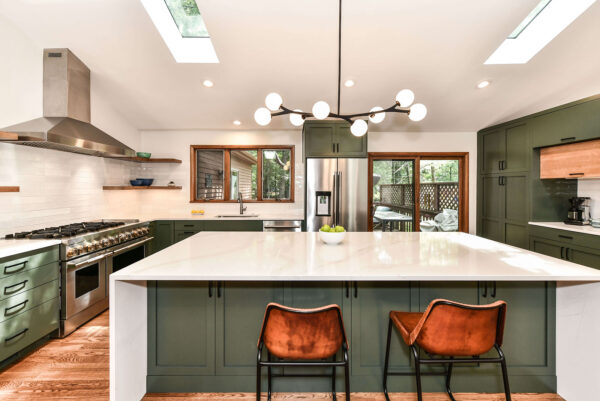
Reston Kitchen. Synergy Design & Construction.
By Nicola Caul Shelley, Synergy Design & Construction
Main level footprint not serving the needs of you and your family well? Kitchen too small? Ready to rethink the layout of your space? Then read on because, this month, we’re giving you a behind the scenes look at a recent main level remodel in South Reston and show you how we reimagined this home. Time to get inspired by what’s possible!
The Challenge
This custom contemporary home had great bones and lots of space, but our clients were ready to update and improve the flow of the main level, create a much larger kitchen and put the underutilized (but spacious) hallway to use.
The existing kitchen was small given the square footage of the home. It was sectioned off in a corner of the expansive main living area, with lots of walls and half-walls that weren’t showcasing the beautiful architecture of the space.
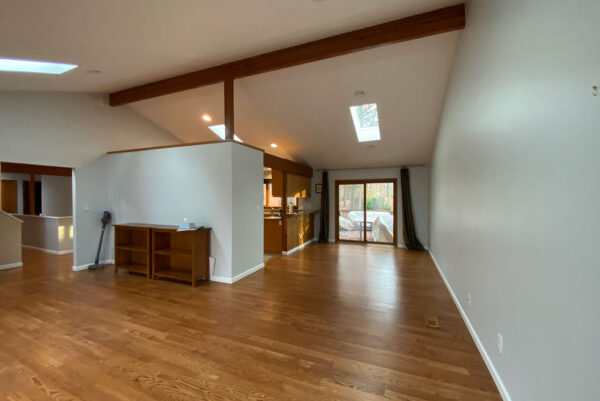
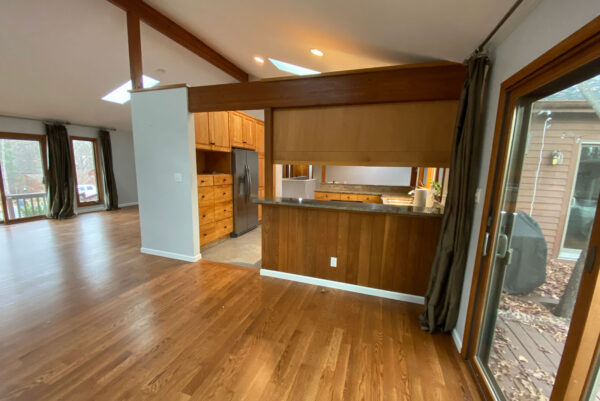
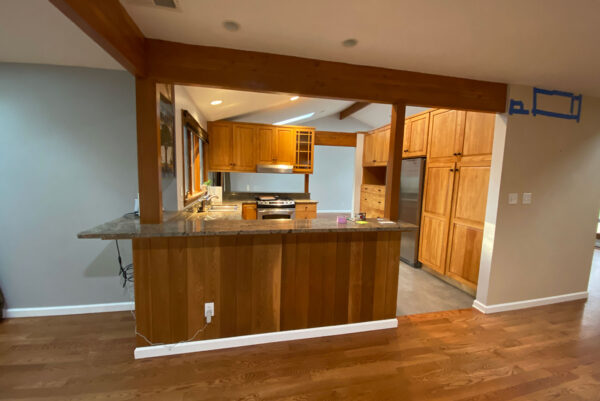
Moving into the hallway, to the right of the photograph below is the entrance to the great room. An entrance to the kitchen off the family room/den (at the far end) can be seen in the middle. On the bottom left, the top of the basement staircase can be seen. The hallway was wide but the space was not used efficiently and opened up the potential to get creative with rethinking the purpose of this space.
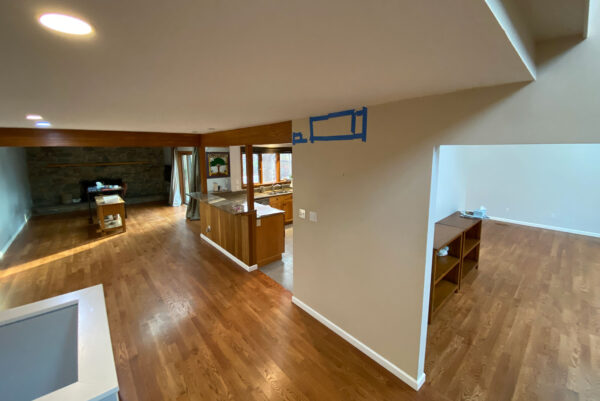
The Design Solution
The design solution for this home was all about making the flow of the spaces make more “sense” from a functionality perspective as well as give each space a more clearly defined purpose. We closed off the entrance into the kitchen from the family room at the back of the home and removed the walls previously separating the kitchen from the dining and great rooms. This gave us the needed space to create a much larger kitchen that now flows into a dining area and great room.
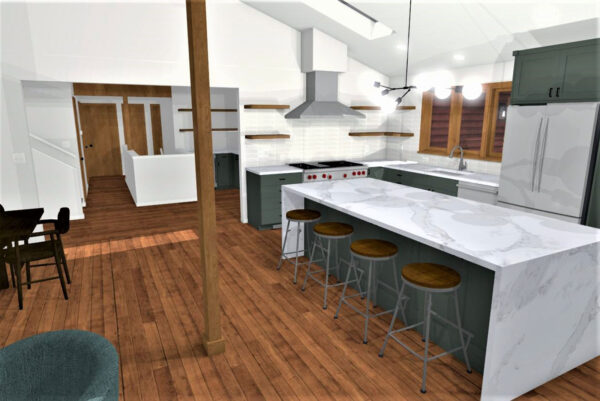
In the overly-large and under-utilized entryway adjacent to the existing kitchen, we proposed repurposing the space to create a new bar (with cabinets and floating shelves that matched the kitchen for continuity and a cohesive feel) as well as a brand new powder room. In this 3D image, you also see the entrance to the kitchen from the den is closed off, and a wider entrance into the new kitchen/great room created on the right hand side.
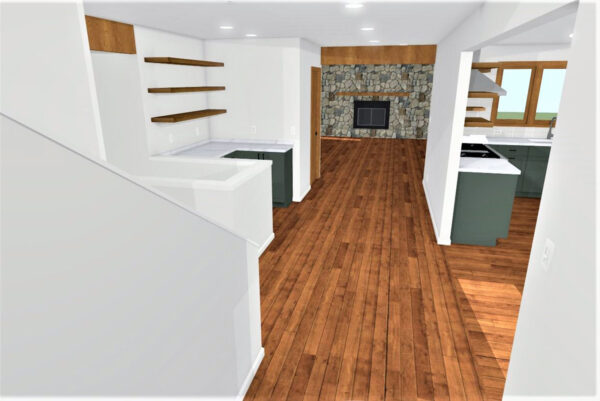
The Finished Product
We opened this entire space up! With all the enclosing walls gone, it looks (and feels) like an entirely new space. By closing the entrance into the kitchen from the hallway and den, we were able to create the perfect wall for a large gas range and hood.
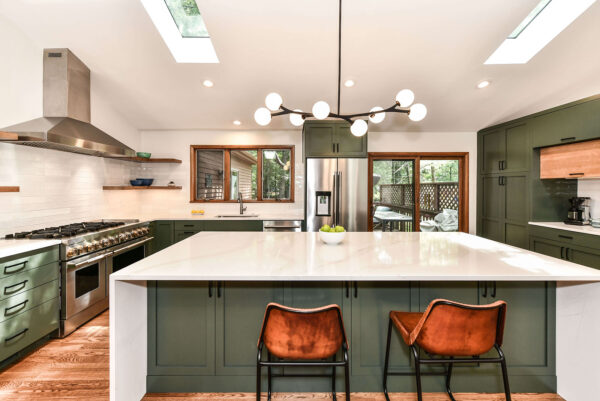
The remodeled space looks completely different and provides better functionality for the family’s lifestyle. It also complements, not competes with, the beautiful high ceilings in the space.
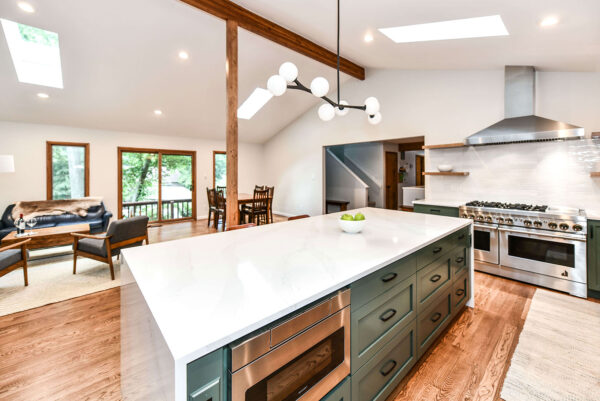
We widened the entrance to the hall. Beyond, the new bar can be seen. The bar matches the finishes in the kitchen, providing cohesiveness between spaces.
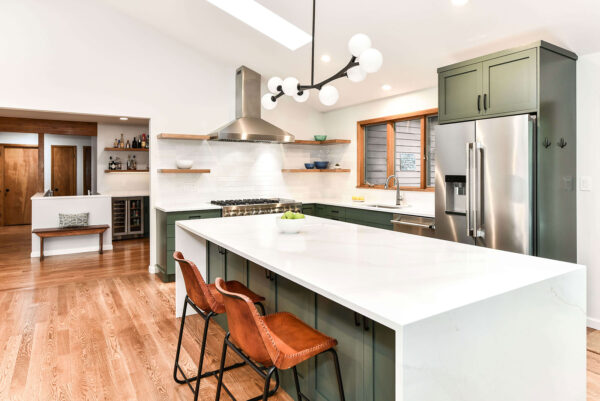
The former empty hallway is now unrecognizable with the gorgeous new bar!
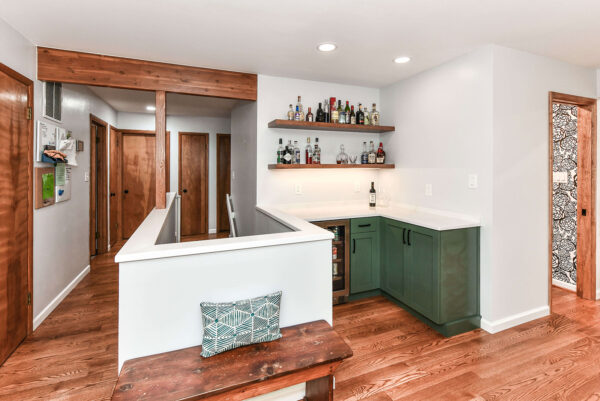
Proving wallpaper works equally as well in a small space, we loved this client’s choice of Hygge & West “Petal Pusher” wallpaper to make a real design statement in the powder room!
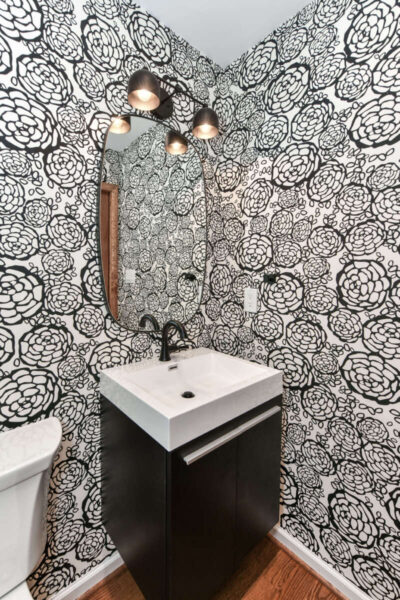
As a local home remodeler who only works on custom projects, we’ve seen it all when it comes to Reston’s many varied styles and types of homes. We’re ready to help you rethink your space to better suit your needs and aesthetic. Get more inspiration for what’s possible in your home here.
The preceding sponsored post was also published on FFXnow.com


