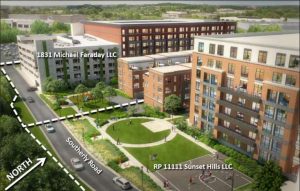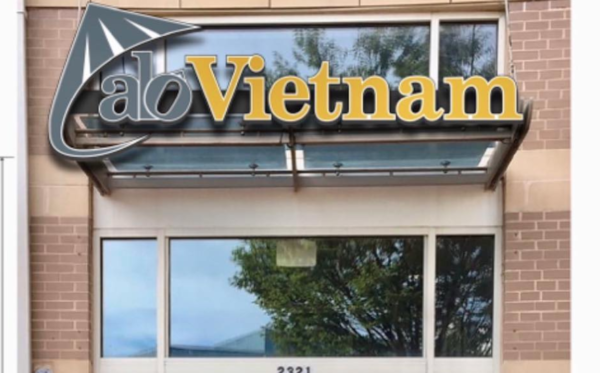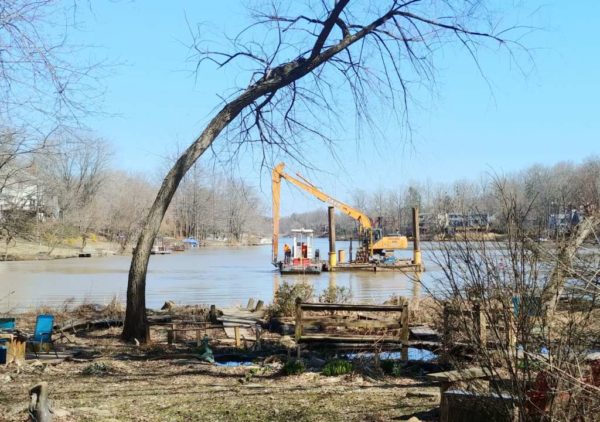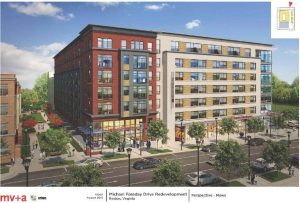(Updated at 2 p.m.) A Vietnamese restaurant, gym and nail salon are planning to come to a new development in Reston.
Alo Vietnam will occupy a 1,746-square-foot space, according to Renaud Consulting. Other newcomers will include A+ Nails and F45, Josh Weiner, the senior vice president of the commercial real estate firm KLNB, told Reston Now.
The Faraday Park development consists of multifamily buildings with ground-floor retail at 1831 Michael Faraday Drive.
More from the consulting firm about the restaurant:
The group comprising the team of Alo Vietnam is made up of 4 partners, which includes 2 established local businessmen and 2 famous chefs from Vietnam. Together this group owns and operates 4 well-known restaurants in Saigon, Vietnam.
Alo Vietnam also has a wine and beer license pending for its Herndon location at 2321 Dulles Station Blvd, Suite C.
Photo via Alo Vietnam/Facebook
Reston fire earlier today — Updated at 2:15 p.m. — Firefighters were on the scene of house fire in 2500 block of Freetown Drive around 2 a.m. The fire is now out. “Two occupants were home at [the] time. Fire in wall, quickly extinguished. Fire accidental. Cause: electrical event within [the] main electrical panel in [the] basement. No civilian or firefighter injuries. Damages: $5,000.” [Fairfax Fire and Rescue]
Development finds financing — “Rooney Properties secured $29.1M in preferred equity from Parse Capital for the 407-unit Faraday Park development… The project, branded as Faraday, will consist of two seven-story multifamily buildings with 10K SF of ground-floor retail at 1831 Michael Faraday Drive in Reston.” [Bisnow]
Playdate Cafe — The Great Falls Library is hosting a playdate from 10 a.m.-noon for kids under the age of 5 accompanied by an adult. [Fairfax County]
Photo courtesy Adam Smith
At its meeting Tuesday (video), the Fairfax County Board of Supervisors gave its OK to conceptual plans for mixed-used redevelopment at 1831 Michael Faraday Drive.
Developer Rooney Properties’ plans for the property include 13 single-family attached and 283 multi-family dwelling units, along with up to 10,000 square feet of restaurant and retail space. The property owners say the multi-family structure would have seven stories, approximately 85 feet in height, and will have an attached seven-story parking garage.
McGuireWoods LLP attorney Scott Adams, representing Rooney, said the project “hits the goals and the vision of the Comprehensive Plan” by creating vibrant streets and providing publicly accessible park space.
“The site is designed to really anchor what’s an important corner within this quadrant of the Wiehle Metro TSA, providing those ground-floor retail restaurant uses with outdoor seating to really activate that street frontage,” Adams said. “In addition … the public open space is designed to be fully coordinated with the project to the east of us, and ultimately that combined open space will contain over an acre of publicly accessible park space, with both active and passive recreation amenities — a half basketball court, tot lots, a large grass area — [which is] something that just doesn’t exist anywhere else in this quadrant and isn’t really planned in this quadrant.”
 The project east of the property is 11111 Sunset Hills Road, which has a Planning Commission hearing scheduled for Nov. 16. In addition to townhouses and courtyards that mirror the 1831 Michael Faraday Drive site, it would include an extension of the open space at the southeast corner of the site to create a “more extensive and coordinated park” on the southern portion of the properties. Four developers are also working together to redevelop the 17.5 acres west of the property, on Wiehle Avenue across from the Metro station.
The project east of the property is 11111 Sunset Hills Road, which has a Planning Commission hearing scheduled for Nov. 16. In addition to townhouses and courtyards that mirror the 1831 Michael Faraday Drive site, it would include an extension of the open space at the southeast corner of the site to create a “more extensive and coordinated park” on the southern portion of the properties. Four developers are also working together to redevelop the 17.5 acres west of the property, on Wiehle Avenue across from the Metro station.
“We look forward to the outcome of the collaboration with the adjacent parcels, because I think that’s also a plus in order to make sure this site works well,” said Supervisor Cathy Hudgins, Hunter Mill District representative.
Affordable housing would make up 12.8 percent of the residential units, using 70/80/100 percent AMI (area median income) tiers. A quarter of those units would have two or three bedrooms.
“We’re very excited that were able to get rid of that 120 percent AMI level, and really provide a more targeted AMI level,” Adams said. “We think it really serves a need in the area, and there aren’t a lot of those units out there, so we’re excited we were able to find a way.”
The Board unanimously approved the rezoning, conceptual development plan, and accompanying waivers and modifications. In addition, a parking reduction request (2 spaces/single-family unit; 1.3 spaces/multi-family unit; and 1.5 spaces/five seats and 1 space/2 employees for retail) was approved, based on the proximity to a mass transit station. The Board voted to require that 20 guest spaces for residential uses be designated.
“In looking at an old industrial area and seeing what the vision was in changing the [Comprehensive] Plan, we’re slowly moving through that part and getting there,” Hudgins said. “I think this application is a good reflection of it.”
Rooney hopes to begin construction on the project in the first half of 2018.




