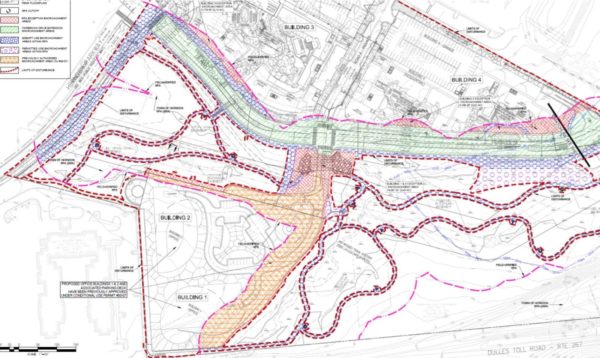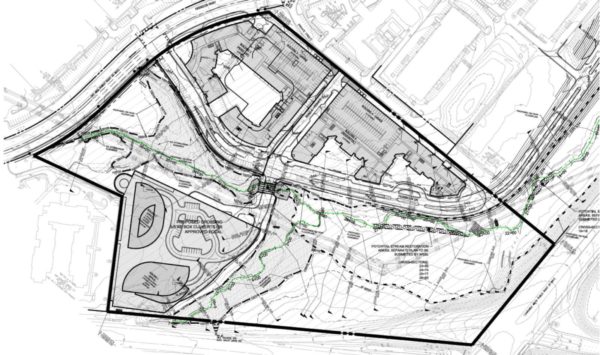
The Herndon Town Council is considering proposed exceptions for a mixed-use development at Fairbrook Park, which were presented to the council earlier this week.
The council heard proposed exceptions on behalf of Quadrangle Development Corporation for its plans of a mixed-use development at the intersection of Herndon Parkway and Fairbrook Drive.
The company is planning four buildings with 1.5 million square feet of development on the nearly 28-acre site. The planning consists of two office buildings east of Herndon Parkway, north of the Dulles Toll Road and south of Fairbrook Drive. A third building meant for mixed-use abuts Herndon Parkway north of Fairbrook Drive. The final building will be primarily residential, with a parking structure incorporated into it.
The council heard a pair of proposals from Zoning Administrator David Stromberg that would allow for exceptions at the site. The first proposal allows for an encroachment on the 100-foot buffer of the Resource Protection Area (RPA) component of the Chesapeake Bay Protection Area, and the other allows for development in the floodplain overlay.
Stromberg detailed in his presentation two primary boundaries in the flood zone that will be affected by the exception to the floodplain overlay (FPO). The proposal calls for installing two box culverts underneath a private road that would connect Fairbrook Drive to the office buildings. The second change calls for Fairbrook Drive to be built up slightly and grading going down into the flood zone.
The FPO exceptions will require substantial conformance with development plans, and allow for minor changes with final engineering. However, conditions will require Quadrangle to resubmit a flood zone study again for approval if there are changes with the final engineering.
Further conditions on the proposal include the dedication of a floodplain easement and accommodating design requirements of a sanitary sewer metering station, according to Stromberg. Another condition requires Quadrangle to perform hydraulic and hydrodynamic studies that conform to the most current FEMA maps.
The second request into the buffer of the RPA proposes an exception for 0.77 acres (33,552 square feet), with 0.42 acres (18,315 square feet) for new impervious surfaces that water cannot pass through. The area will consist of the private drive that connects Fairbrook Drive to the two office buildings, the private frontage of the mixed-use building, and the private frontage and turnaround area for the residential building.
The encroachment at the mixed-use building will mostly be on the north side of Fairbrook Drive and in front of the new building. It will take up 4,179 square feet with 3,149 square feet being impervious. The encroachment at the residential building will also be on the north side of Fairbrook Drive. It will consist of 9,786 square feet of encroachment with 7,390 square feet being impervious.
New encroachment at the two office buildings is being requested because of a new reoriented private drive. It will include the private drive and the two box culverts that are being called for in the first exception request.

Some on-site mitigation and potential off-site mitigation will be required with this exception. On-site will include new native plantings as well as stream restoration to stabilize the banks and slow down the water.
In response to council member Signe Friedrichs’ questions about potential damage to Sugarland Run with the introduction of the culverts, Stromberg assured the council that considerations had been made to preserve or improve the stream’s condition.
“That’s why you have this RPA exception process; it requires developers to go through this extra level of review to make sure they’re proposing a plan that will result in pollutant removal that’s either the same as existing conditions or better,” Stromberg said.
“Based on the plans [Quadrangle] submitted, it will result in better conditions than what’s currently out there now.”
The council will consider both proposals at its Nov. 17 public session.
Images via Town of Herndon
Quadrangle Development Corp. is offering a look at its plans for a mixed-use development on nearly 28 acres at the intersection of Herndon Parkway and the Fairbrook Drive.
The company plans to build four buildings with 1.5 million square feet of development. Two high-rise office buildings are planned east of Herndon Parkway, north of the Dulles Toll Road and south of Fairbrook Drive. A third residential building abutting Herndon Parkway north of Fairbrook Drive will include ground-floor retail next to a public gateway plaza. The fourth building is also intended primarily for residential use. A parking structure will be incorporated into the building.
The Town of Herndon’s Planning Commission will consider the plan following a review by the Architectural Review Board. The plan then heads to the Herndon Town Council for consideration.
Staff noted that the project will be “a representative symbol or icon of Herndon to regional traffic” due to its high visibility from the Dulles Toll Road. In an Aug. 5 memo, staff encouraged the developer to consider changing up the materials and design motifs, the design of which currently is “monotonous.”
Quadrangle also plans to extend Fairbrook Drive from where it ends in order to connect with Spring Street. The company also plans to retain a natural resource protection area south of Fairbrook Drive. A trail network is planned with fitness and art installations.


