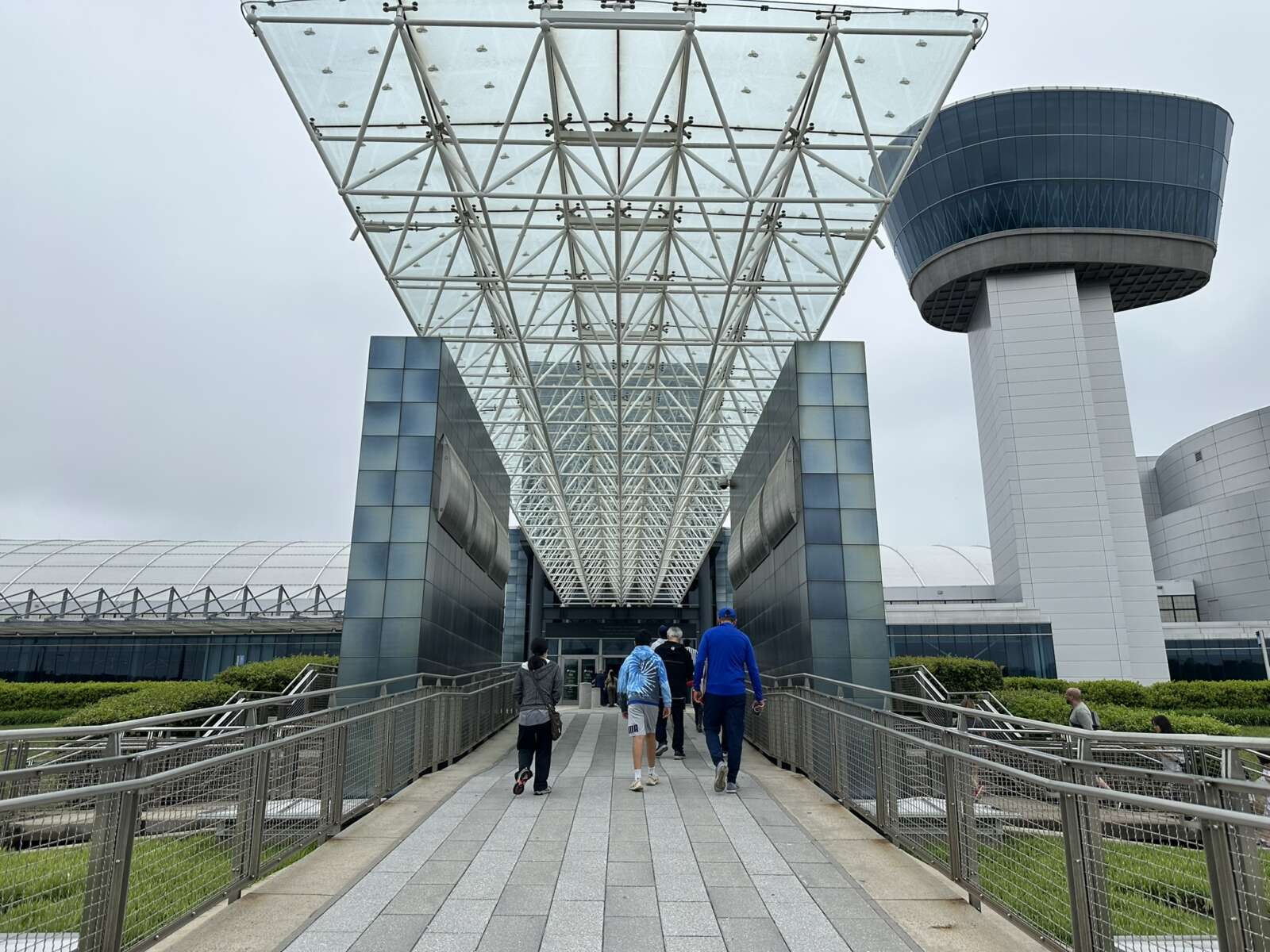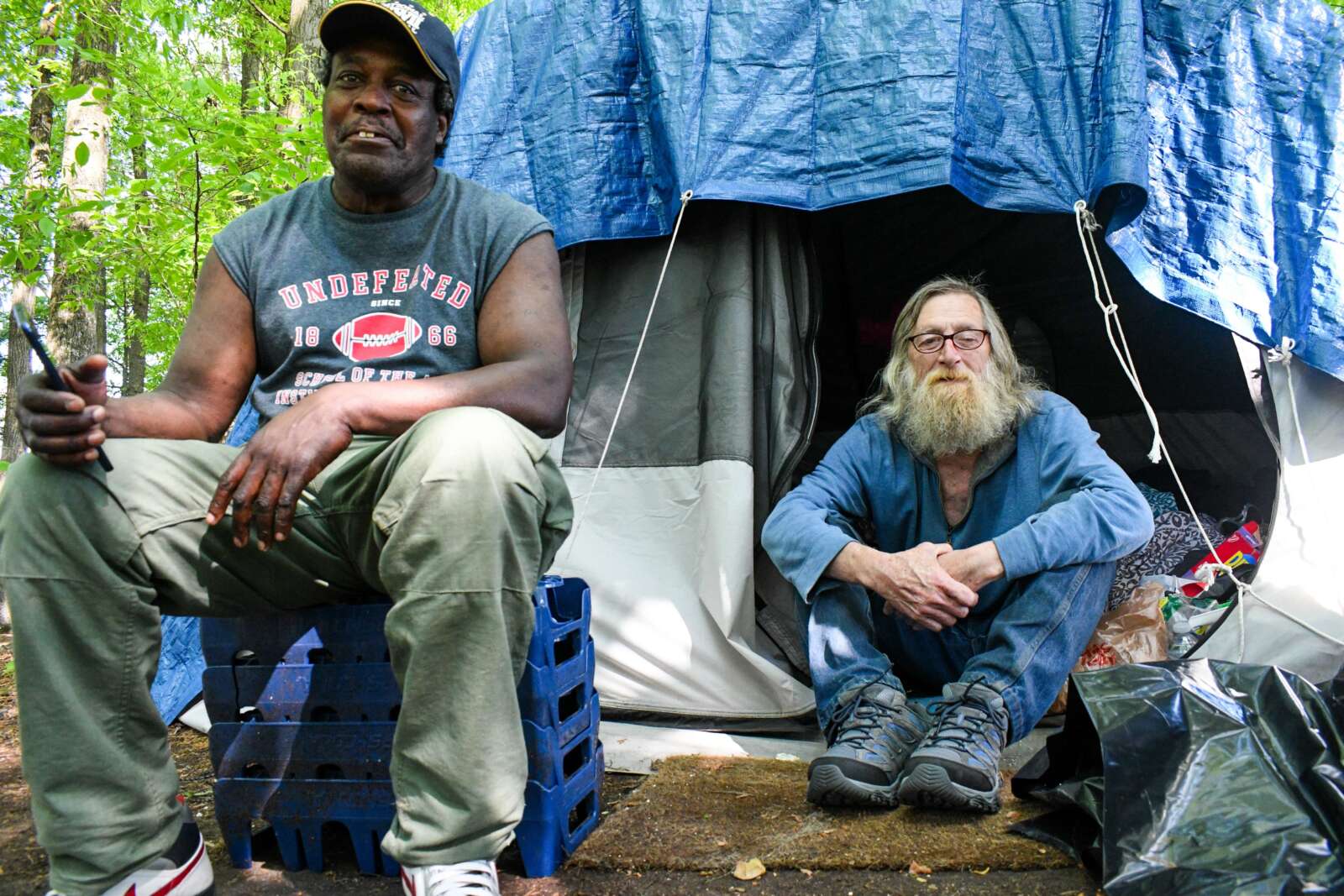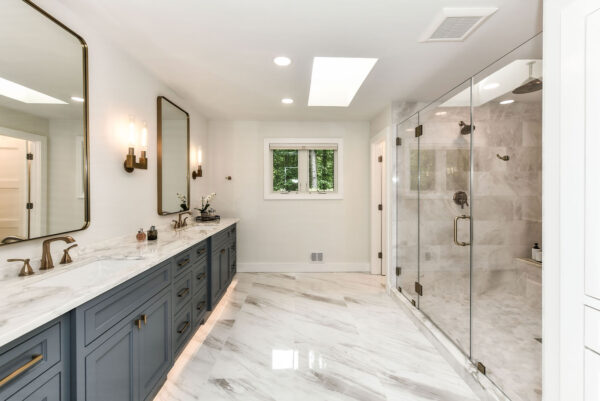
By Nicola Caul Shelley, Synergy Design & Construction
We’ve said it for a while, but gone are the days when having a bathtub is a must-have in the primary bathroom of a home. Although having a tub in a guest or kids bathroom is still something many prospective home buyers are looking for when it comes to resale, it’s not essential in the main bathroom. Of course, if you’re lucky enough to have room for both, a beautiful freestanding tub is still a great design choice. But, if you don’t use your tub now and are thinking about going tub-free, here are some examples to show you how it’s done in five local homes where homeowners decided to ditch the tub.
1. Double “Wow” Shower With Tons of Luxe
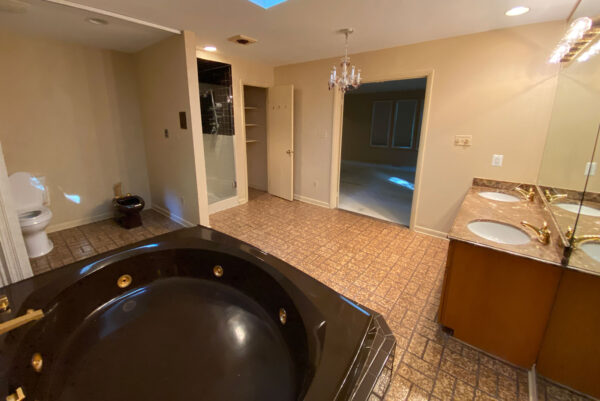
Although this bathroom was a great size, the oversized chocolate brown tub dominated the space and the shower cubicle (seen in the middle along the back wall) was squeezed into a small space. We created a gorgeous double shower with marble tile and champagne bronze fixtures instead — and even had room for a built-in linen closet.
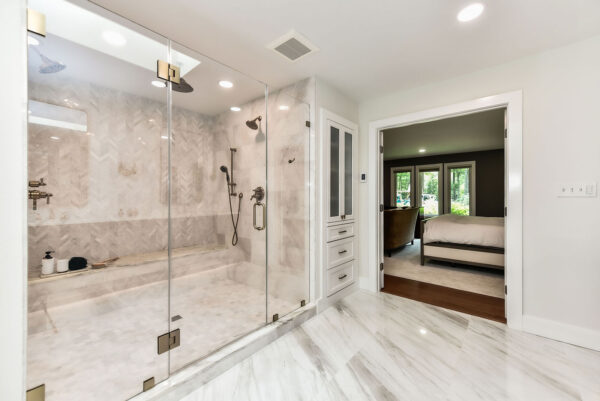
See more of this bathroom and the rest of this home remodel in Reston here.
2. Universally Designed Curbless Beauty
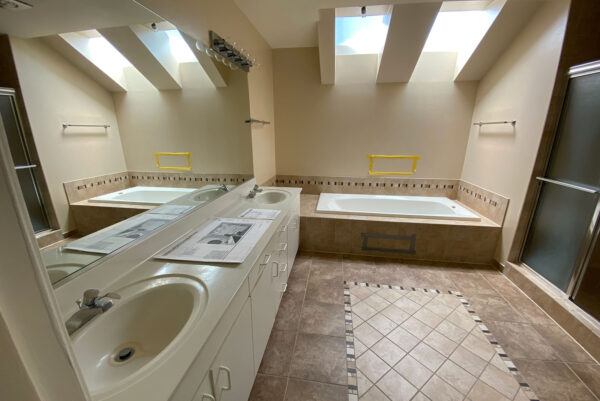
This Reston house was built in the 80s and although the bathroom was large with natural light cascading into the space from existing skylights, the large tiled tub was overpowering the space and the existing shower was cramped into a small nook. Planning to age-in-place, our clients were ready to not only modernize the entire space, they also wanted to make it more functional for their needs by replacing the tub with a curbless shower. The new shower is a stunning design feature in itself, but universal design ensures it is now easy to enter without any trip hazards.
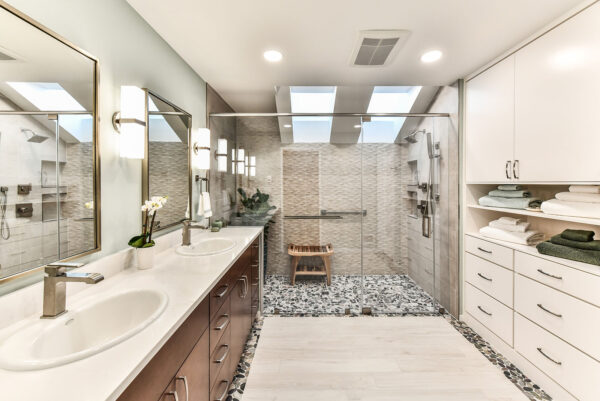
Thinking of a curbless shower? Then read this. You can also see more of this beautiful bathroom here.
3. Large Glass Shower Enclosure That Fits Even the Tallest of Homeowners!
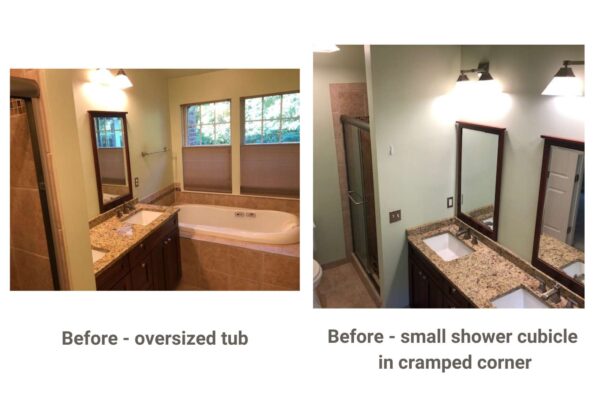
In this remodel, the primary bathroom was reconfigured and designed to more comfortably accommodate the tall homeowner and take advantage of the high cathedral ceilings. It is barely recognizable in it’s finished state. The existing shower was crunched into one end behind a partition wall — right beside the toilet. We created a large frameless shower enclosure with a built-in bench instead. Removing the tub at the other end of the bathroom and relocating the toilet to that location created the feeling of a much larger space as well as providing an open, airy feeling.
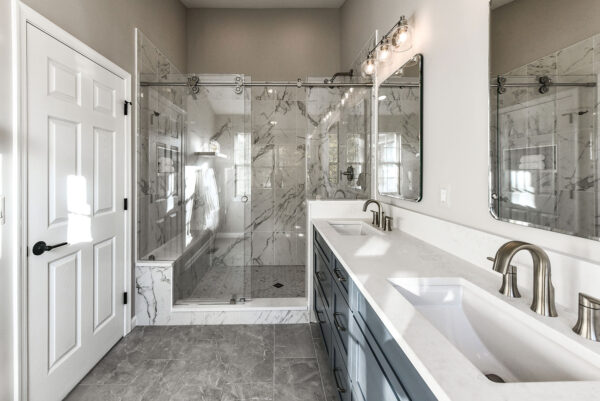
We didn’t stop at the bathroom remodel in this home. See the before and afters of the rest of this townhome remodel in Reston here.
4. A Transitional Stunner Paired With a Natural White Oak Vanity
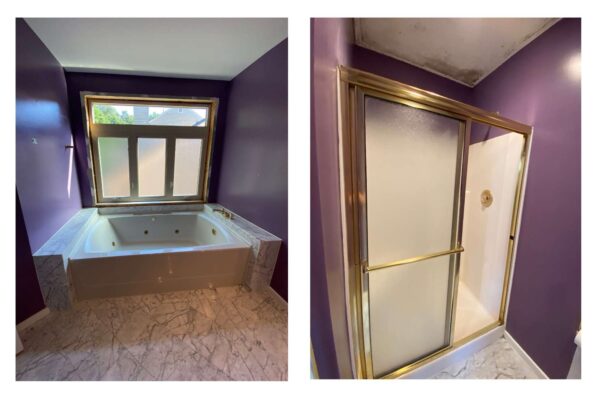
The floorplan of this bathroom was also completely reconfigured. A natural oak double vanity now sits where once was the oversized tub and a stunning double shower is now in the location where a small shower enclosure and toilet were previously located. We moved the location of the toilet and created privacy with a separate toilet room with a space-saving pocket door.
The bathroom is now a luxurious spa-like retreat with lots of modern finishes and packed with design detail.
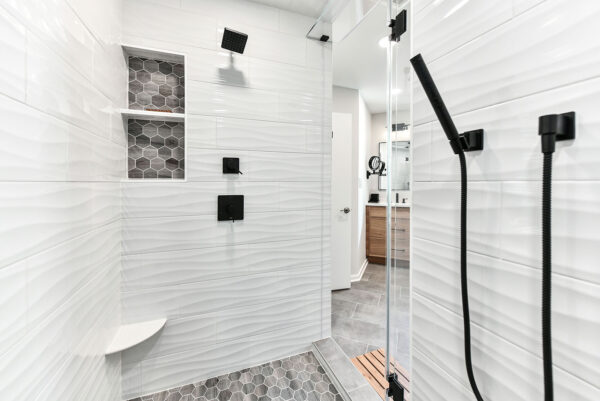
See more before and afters of this bathroom remodel in Reston here.
5. Totally Reconfigured Bathroom With a Double Shower
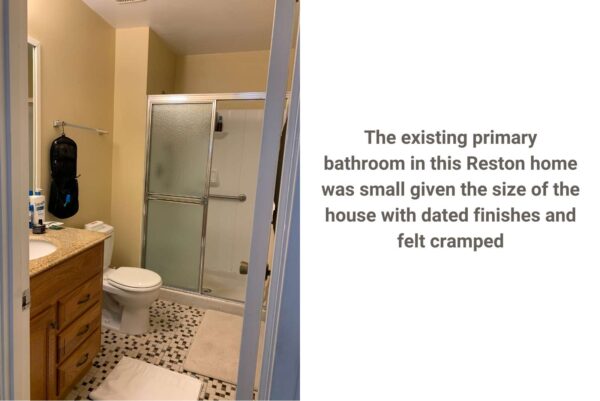
This 1960s home in Reston underwent a total transformation from top to bottom across all four levels. The bedroom/closet/bathroom was completely reconfigured to include a large primary bath with a double vanity, shower for two and a walk-in closet.
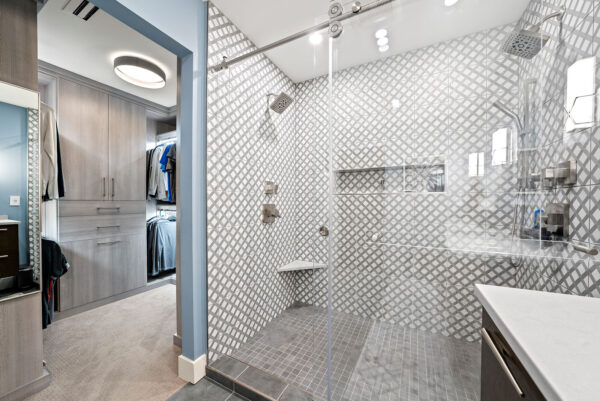
See this bathroom remodel and the results of the rest of this home remodel here.
As a local home remodeling company, we don’t believe in a one-size-fits-all approach. We partner with homeowners to design perfect spaces that suit individual needs. Our in-house team of project managers, interior designers and carpenters work with clients every step of the way all the way through construction. Ready to discuss what’s possible in your home? Get in touch!
The preceding sponsored post was also published on FFXnow.com


