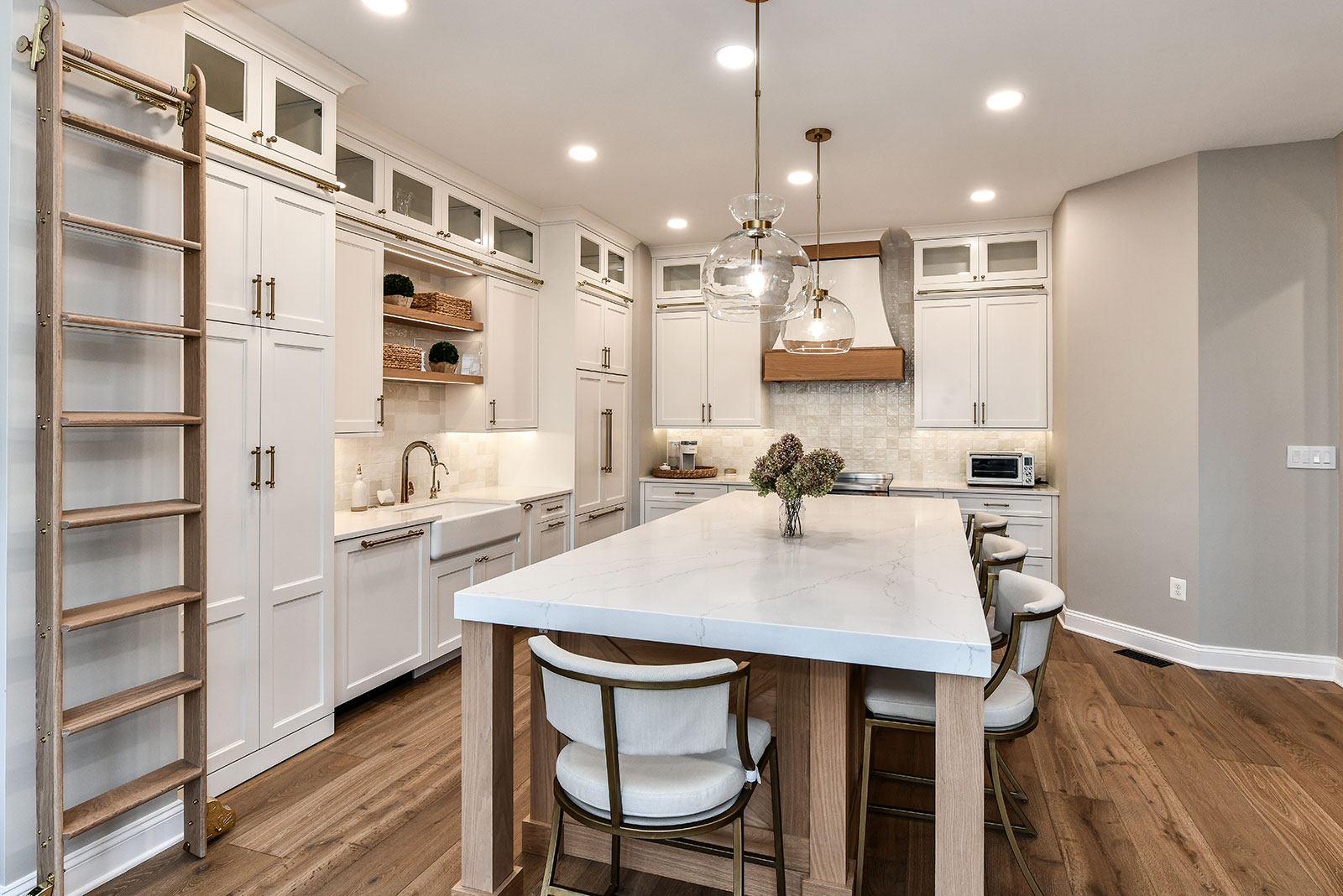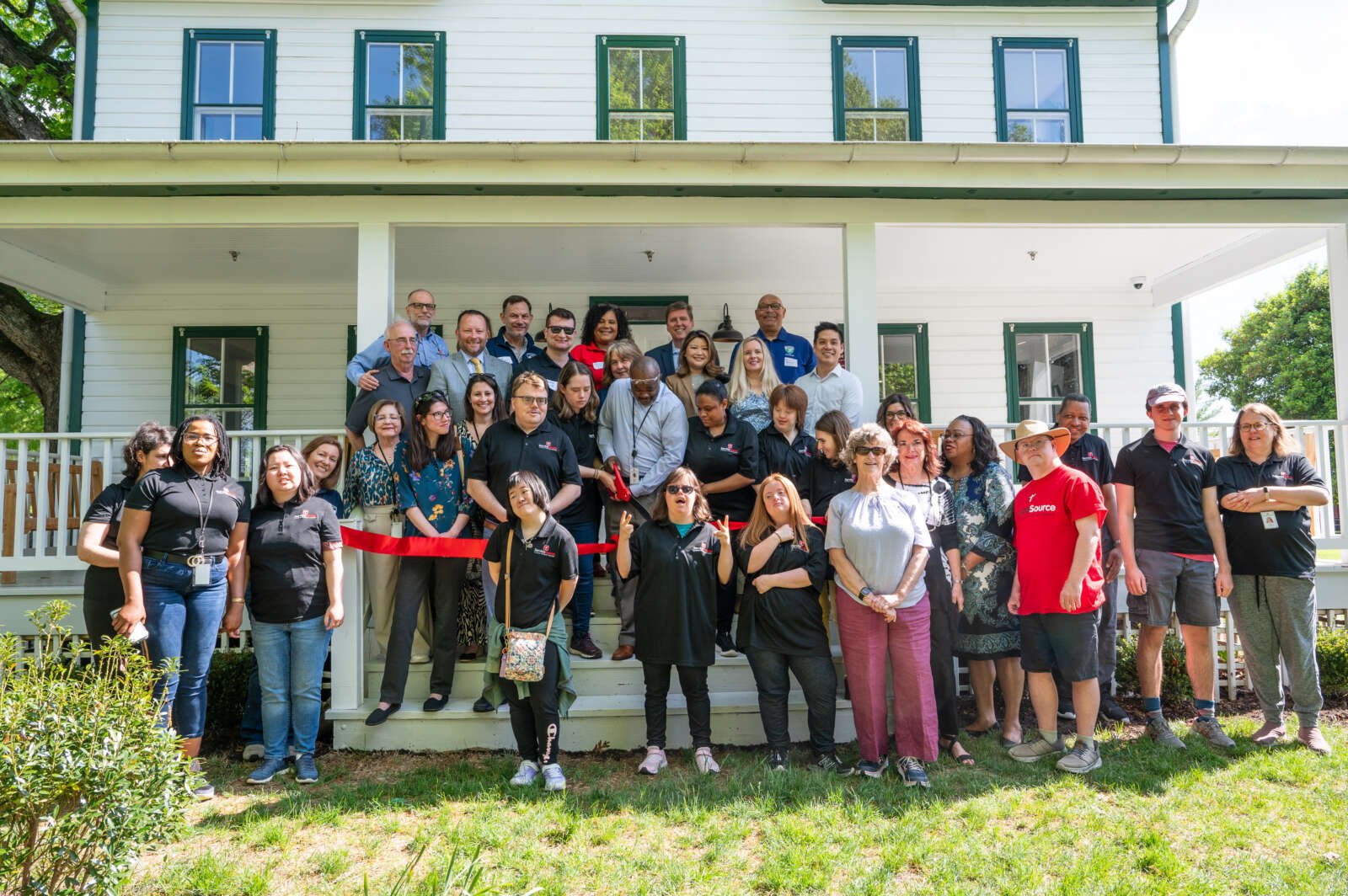Written by Mina Lucks, Synergy Design & Construction
A recent client with an upscale townhome was ready to make changes to their nearly 20-year-old home. Dark-cherry finishes and a kitchen layout had started to date, and they had big ideas to improve other areas of the home. The basement entertainment area, a couple hall baths and all new flooring throughout were on the wish list.
Here’s an inside look into how we harmoniously transformed these spaces to brighten the townhouse just in time for the holidays!
Transform Tradition into Trend
The first step of the kitchen transformation was the removal of several non-load-bearing columns and half-walls that enclosed the space. This eliminated barriers with adjacent rooms, allowed more light in, and shed the kitchen’s overly traditional aesthetic.
Hello, open concept!
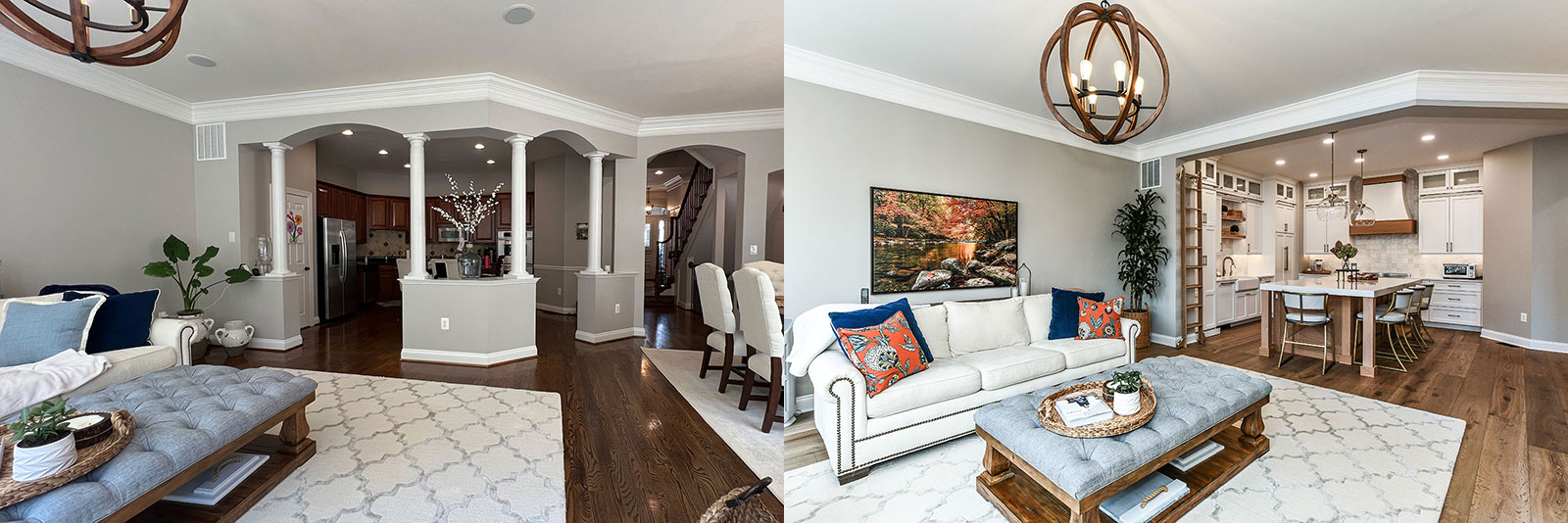
The revamped kitchen features expansive custom cabinetry that exudes a bright and airy feeling, optimizing every inch of the footprint to increase storage and countertop space. Offering seating for at least four, a large island takes center stage while anchoring and defining the room.
Complemented by white oak accents (including a hanging ladder), the kitchen offers warm and natural textures, establishing a seamless connection with the furnishings in the surrounding dining and living rooms.
To complete the kitchen transformation, lighter-colored hardwood flooring graces the entire main level, creating a cohesive look that pulls all the elements together.
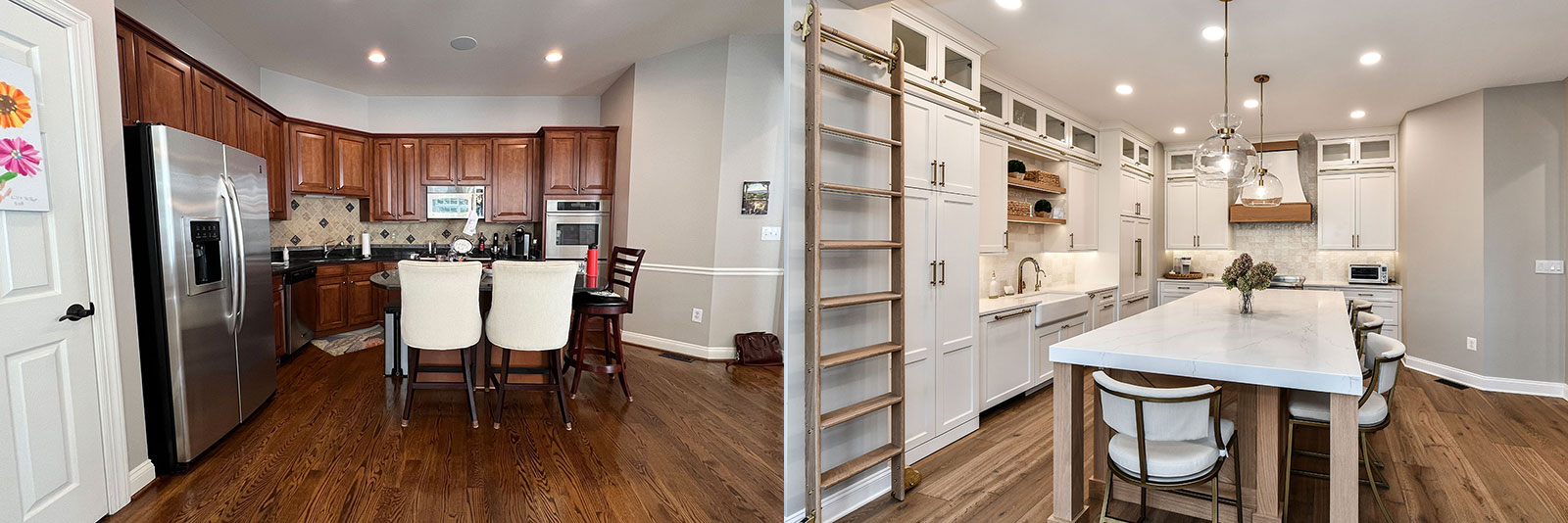
Bringing up the Basement
Just one level below the kitchen remodel, we brought the basement into the project. Several updates were made, including revamping an existing small full bath and adding a built-in bar area and faux beams to the tray ceiling.
A previously unused corner became a striking entertaining focal point with bar cabinetry, floating shelves, and a full-sized wine refrigerator. The most eye-catching feature, a full-height natural stone backsplash, brings a touch of luxury and personality to the space.
On the opposite side of the room, we removed the traditional white trim around the existing fireplace and added stone stacked to the ceiling with an eye-popping custom wood mantle creating an additional architectural feature and a perfect spot to stay cozy in the winter months.
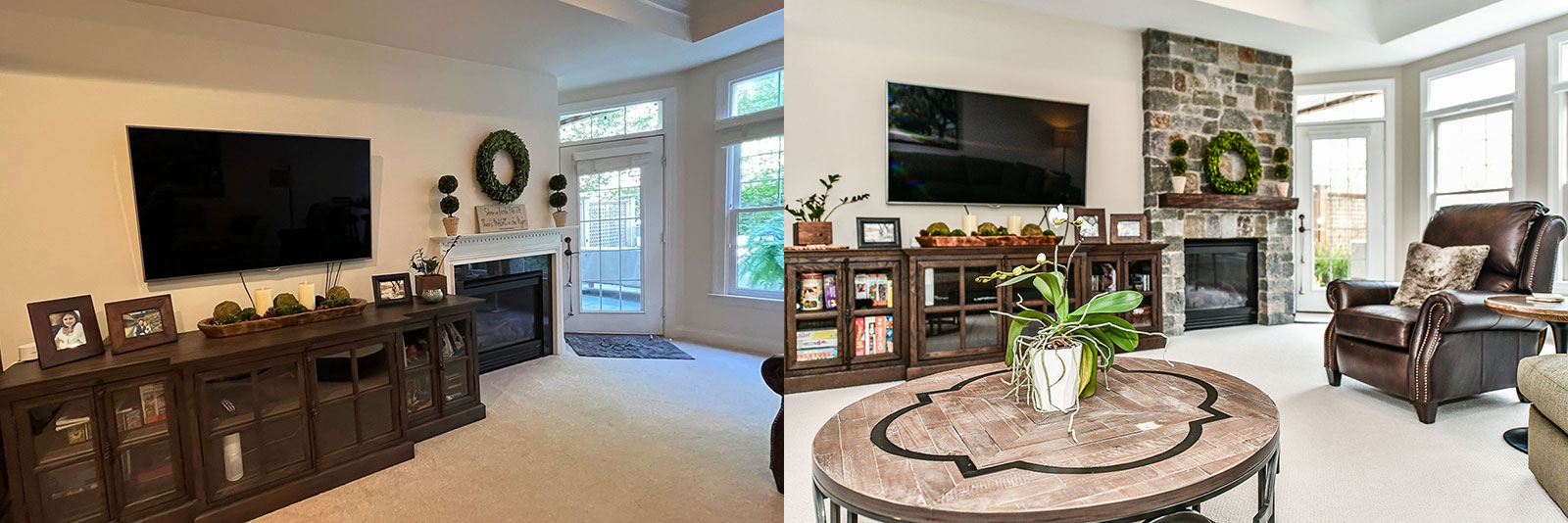
A Splash of Bath
Last, but not least, an unrenovated hall bath on the upper floor received a facelift with all new vanity and plumbing fixtures which bring pops of color and personality to the room — making it a perfect teen’s retreat.
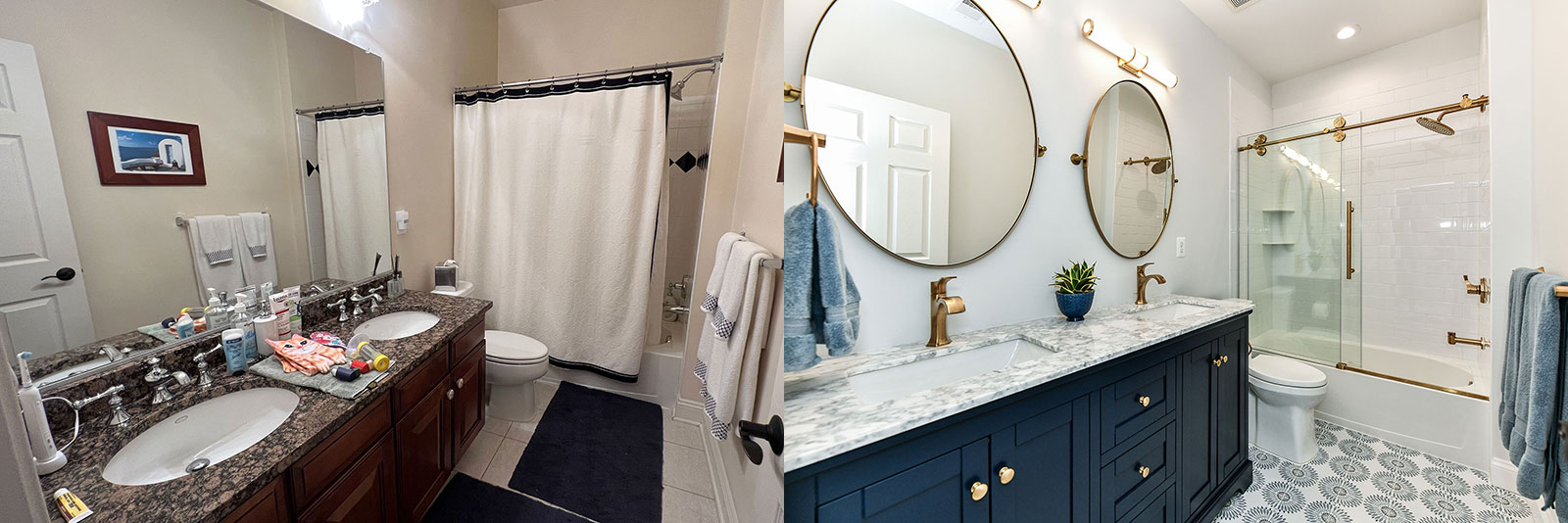
Whether it’s a New Year’s resolution or a well-deserved holiday gift to yourself, consider this story your inspiration to make that home project you’ve been dreaming of a reality!
Get in touch with us today to start the conversation!
The preceding sponsored post was also published on FFXnow.com


