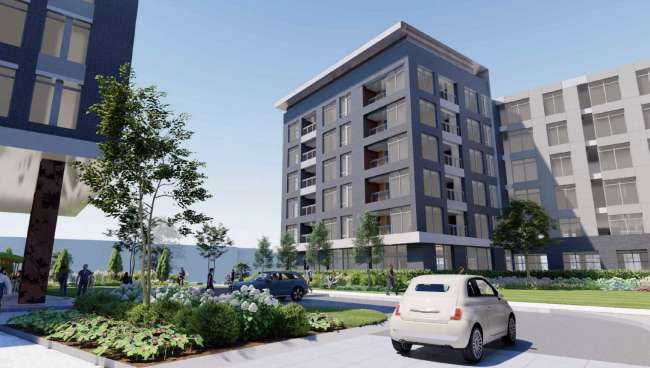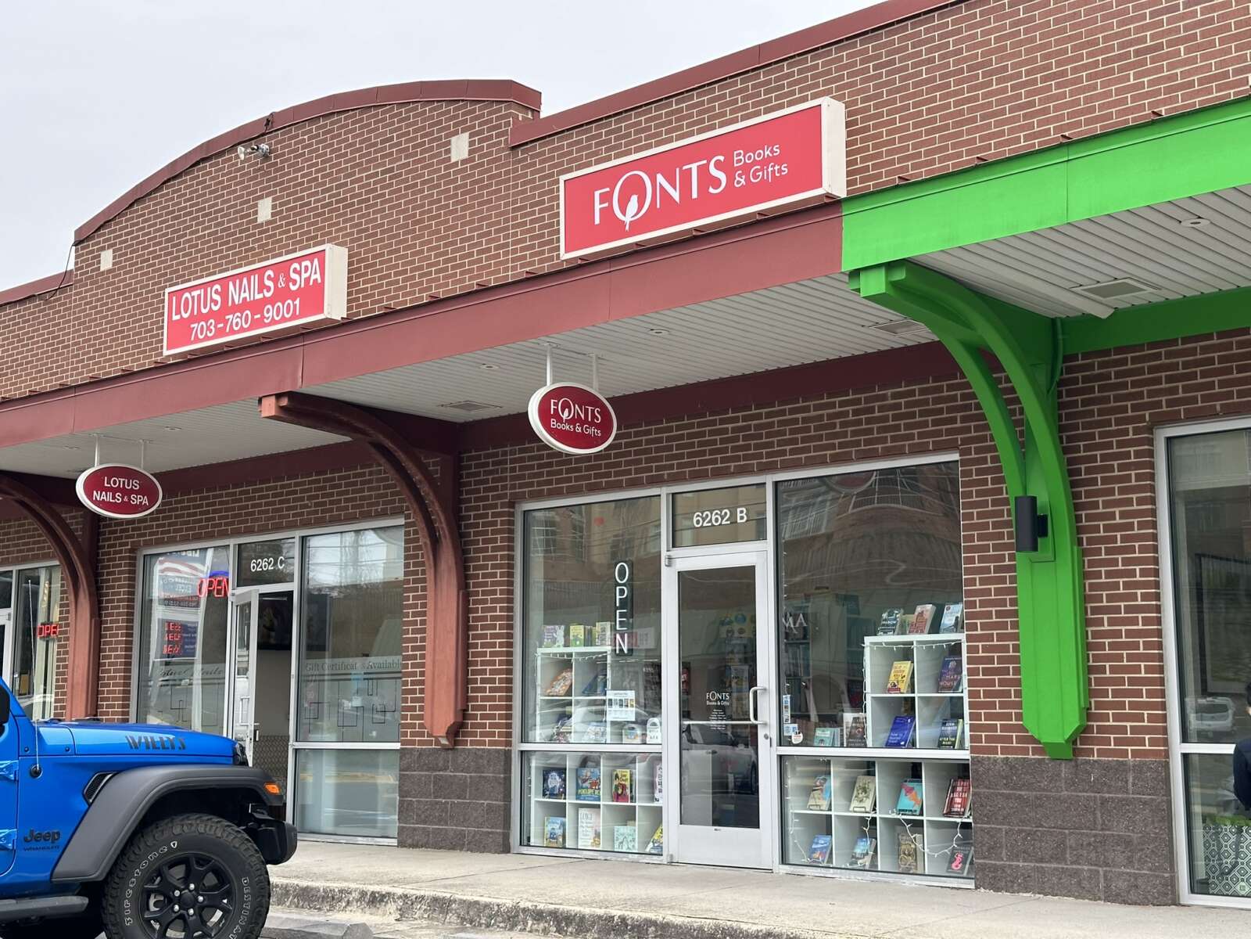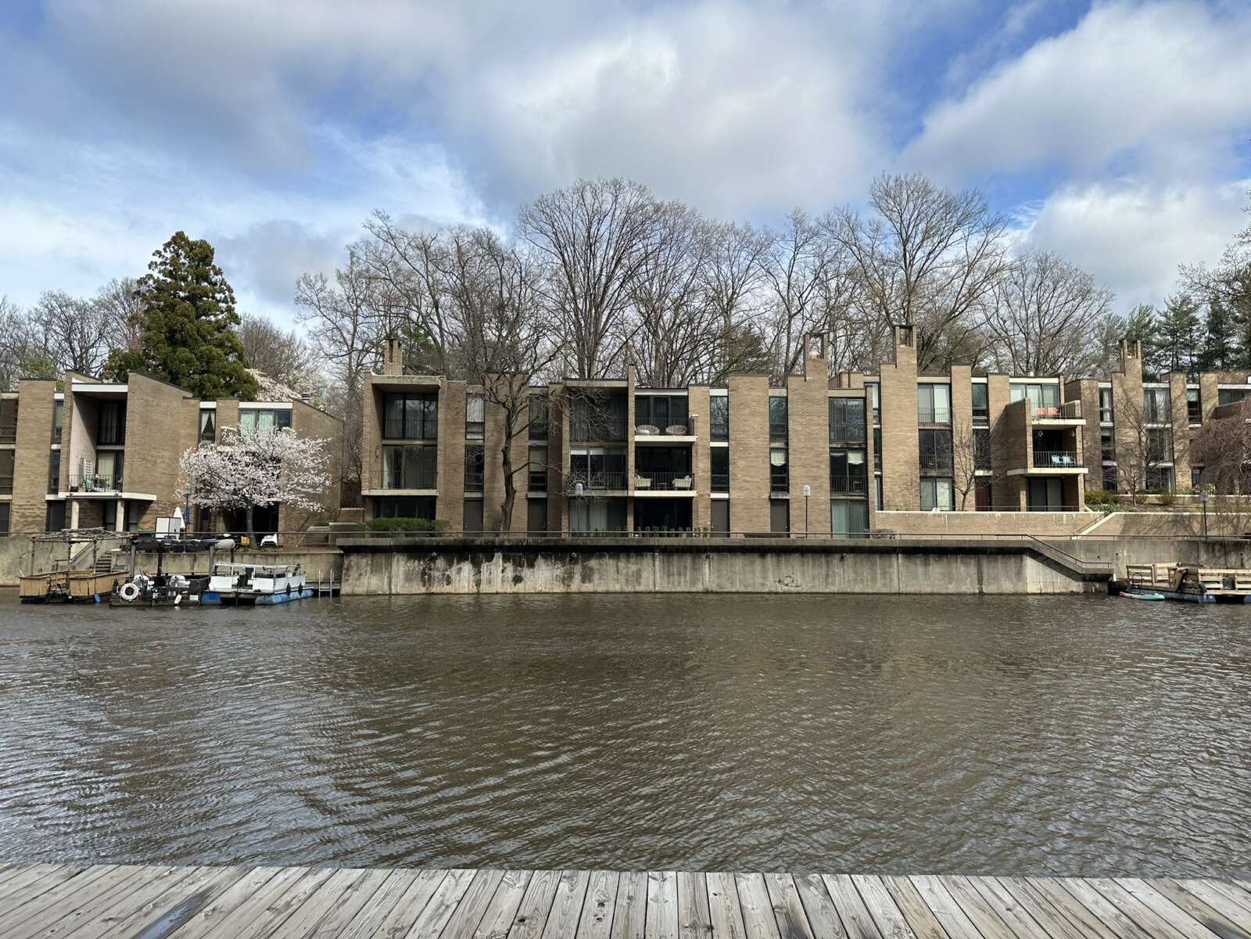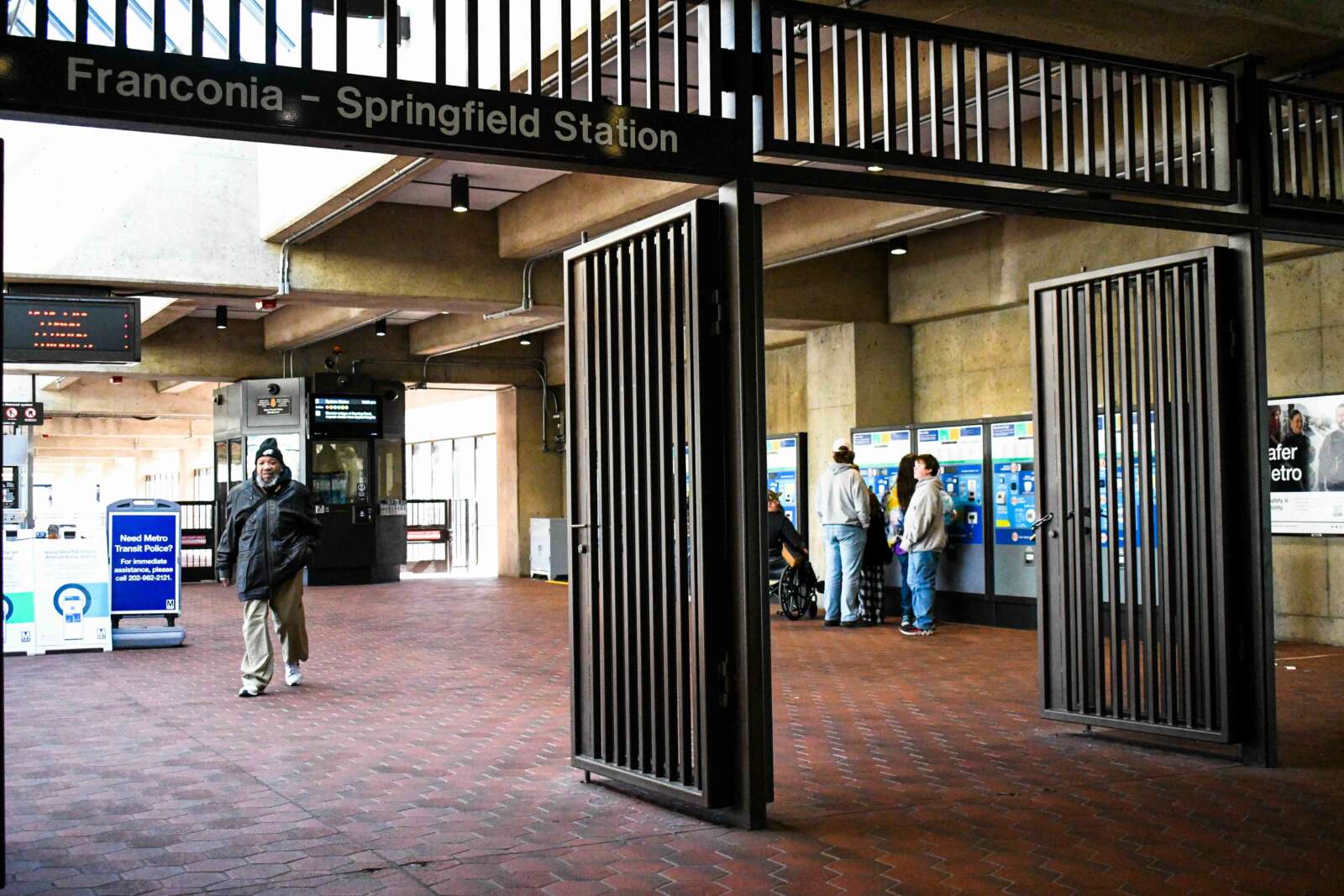The ball appears to finally be rolling on Town of Herndon’s first new mixed-use development near its Metro station ahead of its opening next week.
Developer Penzance has submitted revised plans to the town to redevelop a 4.3-acre property at 555 Herndon Parkway.
“According to the property owner, the new development plan better responds to market conditions today and that circumstance serves as the primary impetus for this revision,” a Nov. 7 staff report says.
The latest plan for the development — which was previously approved by the Herndon Town Council in 2019 — removes one residential tower, scales back the office tower’s footprint and expands a podium-level residential building.
The project would be divided into two properties and built in two phases, with the residences coming first. That departs from previous plans that called for three phases and a subdivision of three parcels.
The developer has also replaced planned podium-level parking with a parking garage. A loop road is planned along the perimeter, but a central courtyard road off of Herndon Parkway has been shifted to the west segment of the loop road.
The residential building stands around the central courtyard, while the office building is placed at the southeast corner of the site. About 10,000 square feet of ground floor retail is planned — a reduction of 2,000 square feet. Overall office space was also reduced by 125,000 square feet.
The plan also includes a two-way cycle track along roughly 378 feet of Herndon Parkway.
The town approved new zoning standards for the area in 2012 as part of an expansive review of 38 acres surrounding the Herndon Metro station. Rezoning for the property took place in 2013, followed by the approval of a development plan in March 2019. The new plan would supersede the 2019 plans.
Staff and the development team are still working through whether the review proposal can be built at the maximum capacity allowed under the town’s zoning ordinance — referred to as floor area ratio in planning jargon.
“Unless it can be demonstrated that the floor area can be physically provided for in the proposed building, the development plan should not be approved to exceed 4.1 FAR,” the report states.






