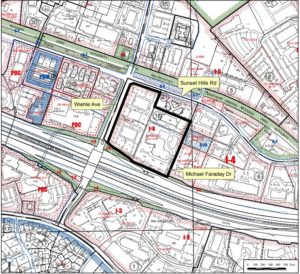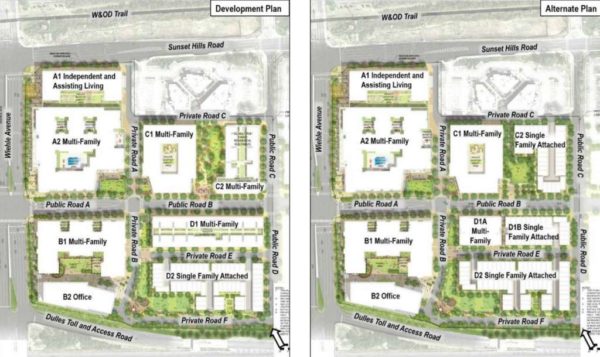(Updated at 4:30 p.m.) Fairfax County’s Board of Supervisors approved changes to several developments at its Tuesday (Dec. 4) meeting.
The board approved modifications to the Tall Oaks Village Center redevelopment.
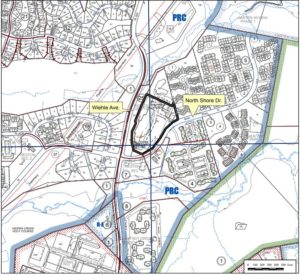 Stanley Martin’s redevelopment plans to transform the Tall Oaks Village Center (12022 North Shore Drive) into a mostly residential neighborhood. The redevelopment is set to create 156 residential units, which include 42 two-over-two multi-family units, 44 single units and 70 multi-family units in two residential buildings.
Stanley Martin’s redevelopment plans to transform the Tall Oaks Village Center (12022 North Shore Drive) into a mostly residential neighborhood. The redevelopment is set to create 156 residential units, which include 42 two-over-two multi-family units, 44 single units and 70 multi-family units in two residential buildings.
It also plans to add nearly 8,500 square feet of retail and 5,800 square feet of office space.
The board approved the following waivers and changes:
- a 200-square foot privacy yard requirement for single-family units
- tandem parking for the two-over-two dwelling units to count towards the off-street parking requirement for multi-family dwelling units
- a modification for the required number of loading spaces
- a modification for the transitional screening and barrier requirements
At the time of the Board of Supervisors approval in July 2016 of the owner’s plan to redevelop the retail center into a mixed-use project, the county was planning to continue Fairfax Connector bus service through the development. The Fairfax Connector has since decided to no longer provide bus service through the development.
The board greenlighted the Midline, a mixed-use project near the Wiehle-Reston East Metro Station, that would bring 1.8 million square feet of development across 17.5 acres east of Wiehle Avenue and south of Sunset Hills Road.
The development plan will add eight buildings across four blocks, including:
- an eight-story, independent living facility with 127 units
- an eight-story, 325-unit apartment building
- a 14-story office building
- an eight-story, 225-unit apartment building
- a seven-story, 218-unit apartment building
- a six-story, 39-unit apartment building
- a six-story, 70-unit apartment building
- 56 townhomes
The project will set aside 14 percent of the residential units for affordable housing.
The entire development also includes ground-floor retail in every building except the office and townhomes.
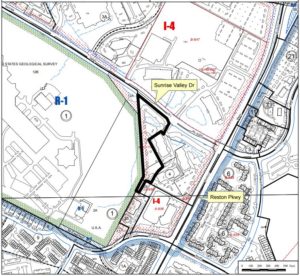 The county’s approval allows JBG and EYA to pursue two alternative development plans, based on how many retailers want to move into the new spaces.
The county’s approval allows JBG and EYA to pursue two alternative development plans, based on how many retailers want to move into the new spaces.
The county also ok’d rezoning of a property by Sunrise Valley Drive and Reston Pkwy for a residential development of 145 multi-family dwelling units and office space on 4.31 acres of land.
Images and renderings via Fairfax County and Fairfax County Planning Commission
This story has been updated
The Fairfax County Planning Commission unanimously approved the Midline, a mixed-use project near the Wiehle-Reston East Metro Station Thursday night.
The approval sets the project, which would bring 1.8 million square feet of development across 17..5 acres east of Wiehle Avenue and south of Sunset Hills Road, in motion for a Board of Supervisors’ vote on Dec. 4.
John Carter, the Planning Commissioner for the Hunter Mill District, lauded the development team, JBG Smith, EYA and Chevy Chase Land Co., for bringing a diverse mix of low-rise housing to the area, a feature that he said is lacking in other projects recently approved in Reston.
Four blocks with several buildings are proposed on land that is currently used for low-rise office buildings and surface parking. The plan includes 127 independent units, a 33-bed assisted living facility, a 225-unit multi-family building and a mix of townhouses. A 14-story office building and retail is also planned on the site nearer to the Metro Station.
Carter said the mix of affordable and workforce housing units, which is integrated throughout the site, is not intended to serve as a precedent for other projects. Due to the variety of housing options proposed, the developer has integrated several affordable units in the townhouse area and the multi-family building, creating a dispersed mix of affordable housing throughout the project, Carter said. Parking will be offered at a cost reduced by 70 percent of the price for market-rate units. The affordability tiers are also 70, 80, and 100 percent of the area median income — a distribution lower than the typical county requirement of 80, 100 and 120 percent of the AMI. Independent living and affordable units will have shared access for several amenities.
Following concern about limited public amenities, the development team also added additional dog parks, playing areas for children, and agreed to work with area developers to install street lights, updated curbs, and signage along Reston Station Boulevard. That road will extend into the Midline project and pedestrian and bicyclist access to the Washington and Old Dominion Trail will also be provided.
The commission deferred a decision on Woodfield Acquisition’s plan to replace office buildings on Roland Clarke Place with residential units to Nov. 15 in order to allow the developer to devise a better way to create a grid of streets in the area.
Photo via handout/Fairfax County Government
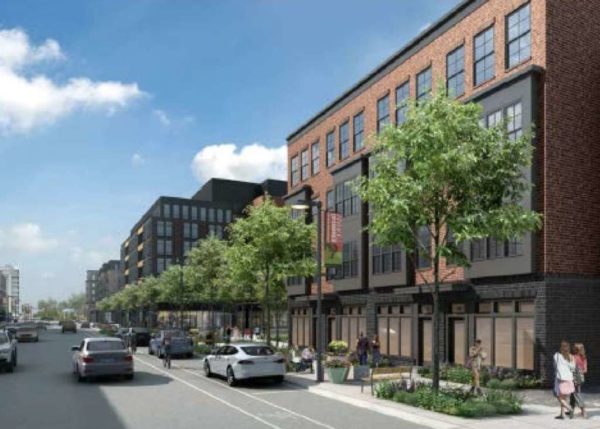
The Fairfax County Planning Commission delayed a decision on the Midline, a 1.8-million-square-foot mixed-use project, for the second time.
The project by JBG Smith, EYA and Chevy Chase Land Co. aims to create a 17.5-acre development east of Wiehle-Avenue and south of Sunset Hills Road with four blocks of development.
Hunter Mill District Planning Commissioner John Carter said the county is still working with the development team to ensure the development has a sufficient number of workforce and affordable dwelling units, as well as a suitable mix of assisted living and multi-family units.
“The applicant is making progress on this,” Carter said at an Oct. 11 Planning Commission meeting. The development team is meeting the county “halfway” on its requirements for a balanced mix of affordable housing and appropriate services for residents of assisted-living units and multi-family units.
Block A would include one building with 127 independent units and a 33-bed assisted living facility. The second building would include a 325-unit multi-family building and around 103,870 square feet of other uses. Block B would include a 225-unit multi-family building and around 260,000 square feet of office space. The 14-story office building is the tallest in the development. The plan for blocks C and D is more flexible, with a mix of multi-family units and townhouses proposed. Overall, the residential portion of the development would serve up to 1,500 residents.
A decision was deferred to Nov. 1 at 7:30 p.m. The case, which was previously deferred in late September to Oct. 11, has not yet been docketed for the Fairfax County Board of Supervisors.
Photo via handout/Fairfax County Government
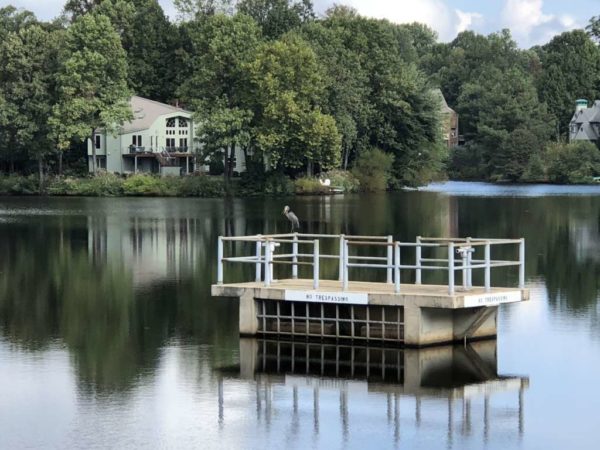
No fare hikes — Metro doesn’t plan to raise fares next year, which it typically does every other year. But that also means there no immediate plans to increase service. [WTOP]
‘Midline’ reaches end of the line — Three big-name developers are partnering to build the mixed-use project near Wiehle-Reston East. The Fairfax County Planning Commission votes on the project tonight. [Fairfax County Government]
Creative response set for tonight –– Malgorzata J. Rymsza-Pawlowska, an assistant professor at American University, will lead the audience through a creative response on work currently on display at the Greater Reston Arts Center from 7-8 p.m. [Greater Reston Arts Center]
Photo by Elizabeth Bley
A decision on The Midline, a 1.8-million-square-foot development proposed near the Wiehle-Reston East Metro Station was delayed to Oct. 11 by the Fairfax County Planning Commission on Thursday (Sept. 27).
JBG Smith, EYA and Chevy Chase Land Co. are partnering to create a 17.5-acre development east of Wiehle Avenue and south of Sunset Hills Road with up to 1.2 million square feet of residential development, 260,000 square feet of office space and up to 250,000 square feet of retail.
The development team plans to design four blocks and has offered the county two development options. The first would include 1,058 residential units and 251,150 square feet of secondary uses and the second plan would include 1,098 residential units and 187,750 square feet of secondary uses.
The case is not yet docketed for the Fairfax County Board of Supervisors.
Photo via handout/Fairfax County Government


