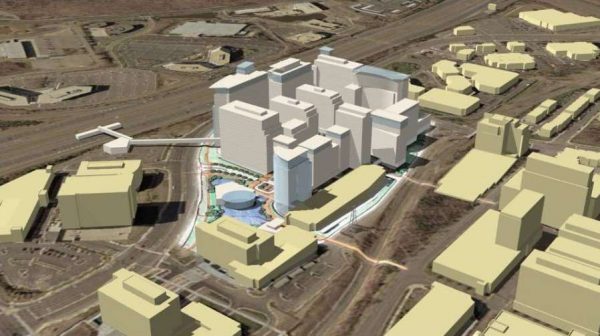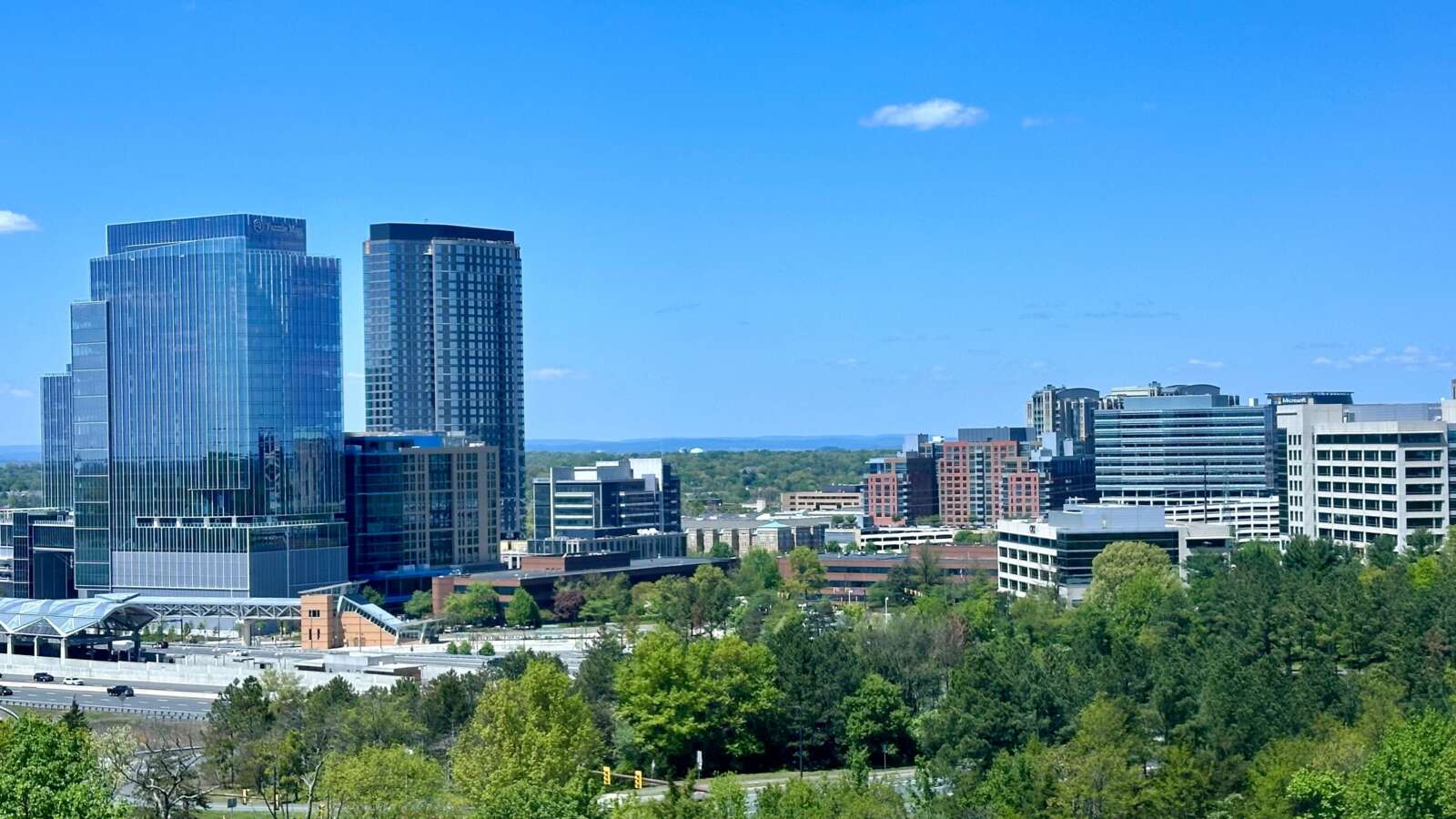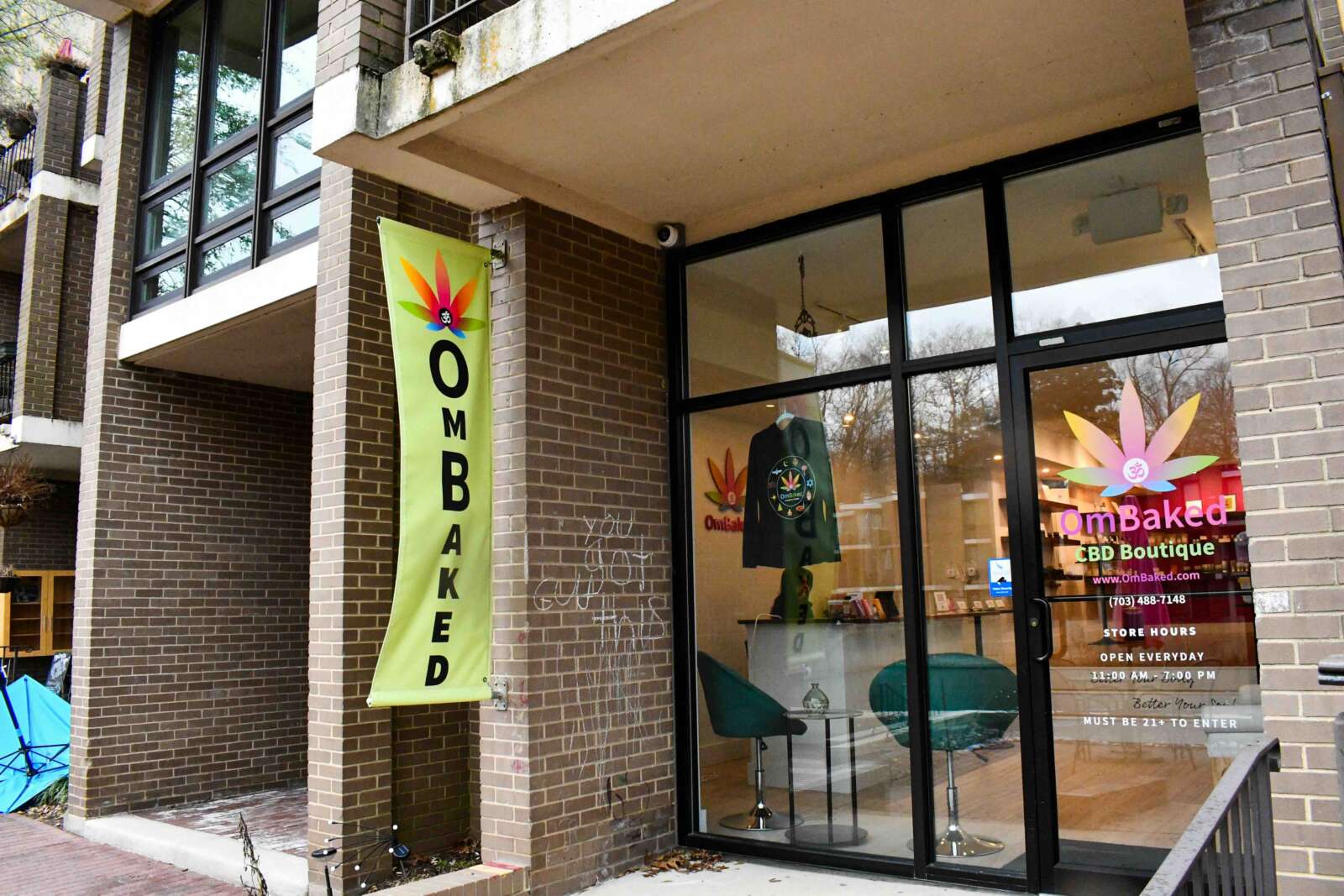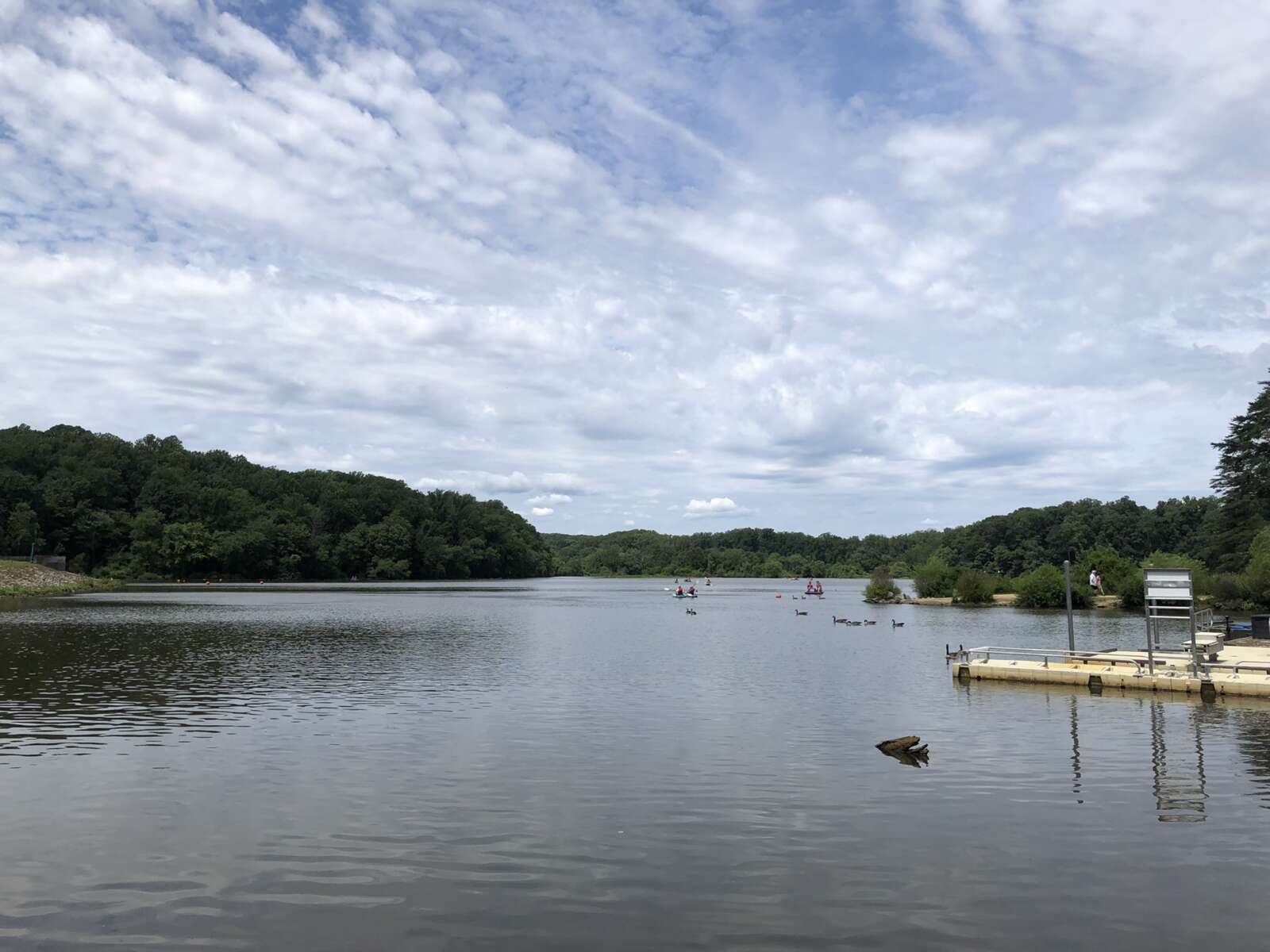Boston Properties’ plans for a 28-acre site between the W&OD Trail and Sunset Hills Road would provide a connection between the Reston Town Center Metro station and RTC itself.
According to the latest edition of The Fairfax Newsletter, the 3.94 million-square feet of mixed-use development that is proposed for the site would include up to 1.69 million square feet of residential space, up to 1.67 million square feet of office space, up to 509,000 square feet of hotel space, and up to 185,400 square feet of retail/restaurant space. Construction would take place on nine blocks, in two phases. A 1.56-acre central area — designed to “invoke the successes” of places like the Mosaic District — is also proposed for the property.
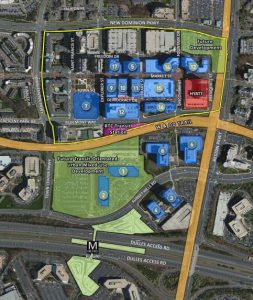 A pedestrian bridge is proposed over Sunset Hills Road to connect the property to the future Metro station, with a “Gateway Plaza” that may include retail and a “noteworthy restaurant.” In addition, extension of Library Street from Reston Town Center to Reston Gateway is proposed; however, that would require approval from both the county and the Northern Virginia Regional Park Authority, as it would cross the W&OD Trail.
A pedestrian bridge is proposed over Sunset Hills Road to connect the property to the future Metro station, with a “Gateway Plaza” that may include retail and a “noteworthy restaurant.” In addition, extension of Library Street from Reston Town Center to Reston Gateway is proposed; however, that would require approval from both the county and the Northern Virginia Regional Park Authority, as it would cross the W&OD Trail.
The property currently is the home of two office buildings, Reston Corporate Center I and II, which would be demolished to make room for the new development.
The site, a portion of which is currently being used as a parking area for Metro construction, is part of the Reston Planned Residential Community (PRC) District. Under a proposed amendment to the PRC zoning ordinance, the Fairfax County Board of Supervisors could approve the development to include population density in excess of 50 dwelling units per acre, which is the current cap.
The plans for the property call for between 1,502 and 1,688 units.
Images via Boston Properties


