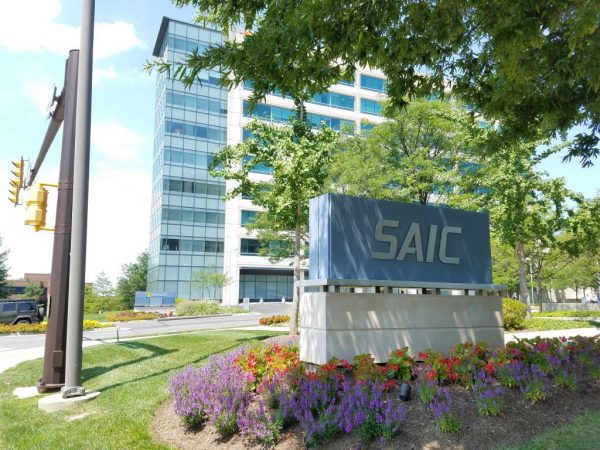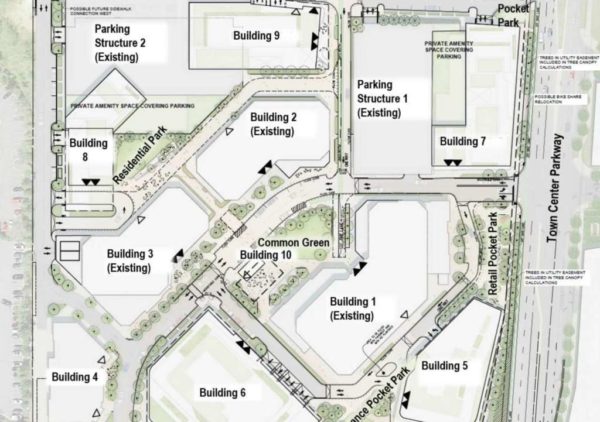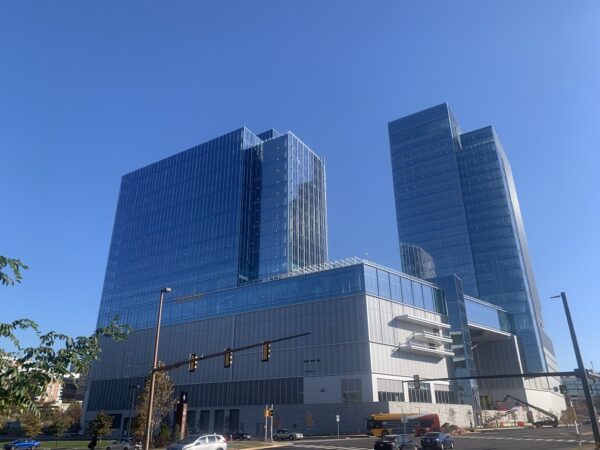
The glass skyscrapers towering next to the Dulles Toll Road and over Sunset Hills Road have begun welcoming their largest tenant, according to Boston Properties President Doug Linde.
Formerly called Reston Gateway, the development has offices for Fannie Mae and Volkswagen Group of America next to the Reston Town Center Station. On Oct. 19, approximately 285,000 square feet of the project was placed in-service, according to property owner and developer Boston Properties.
Fannie Mae takes up most of the office space, 703,000 square feet, at the renamed Reston Next office complex, and the federally created corporation is consolidating its operations from three Reston locations to save $250 million.
Fannie Mae and Volkswagen fill up the vast majority of space with 15- and 20-year leases, respectively, but Linde told investors on an Oct. 27 earnings call that they’re still looking to lease 160,000 square feet. According to Boston Properties, the development called for approximately 1.1 million square-feet available for offices.
The comments came as the company remarked on the benefits of office space as compared to remote work, even though businesses are reevaluating their office needs amid a pandemic-fueled shift in telecommuting.
Reston Next is 85% leased, and despite the significant vacancy in northern Virginia, parts of Reston are under 10% vacant and continue to “dramatically outperform,” according to the company.
Boston Properties refused to comment on the new buildings. Fannie Mae was unable to respond to questions before this article published.
Construction of the project began in 2018.
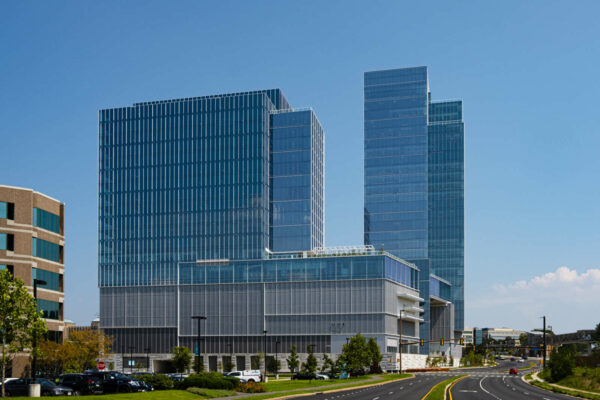
Reston Gateway, a major mixed-use project slated to house two key corporate headquarters and other features, has reached a development milestone.
Clark Construction Group, a Maryland-based company, said it’s completed the core construction of two office buildings, and the business is now, with other contractors, fitting out tenant spaces — with the first one slated to be ready for use in November.
Volkswagen’s North American headquarters and Fannie Mae are moving operations to the commercial space of the development, dubbed Reston Gateway. Developer Boston Properties has also looked to build a 570-room hotel there along with residential towers that could be as high as 36 and 12 stories.
“Clark really set a high bar with their delivery of this cornerstone project in our next phase of Reston Town Center,” Mike Holland, vice president of construction at Boston Properties, said in a statement. “Not only did they deliver the project on time, but they did it despite the unprecedented challenges COVID presented.”
Construction began in 2018 and took just under three years.
Per a news release:
2000 Opportunity Way is a 28-story, 800,000 square foot office building, including 8,000 square feet of retail space and a six-level parking structure. 1950 Opportunity Way is a 20-story, 623,000 square foot office building with 8,000 square feet of retail space and a six-level parking structure. The two office towers are structurally adjoined at levels 7 and 8 by a 20-foot-high connector floor. The project also includes a 7,000 square foot fitness center, a roof deck, and multiple private roof terraces.
The project also calls for six acres of public open space, featuring a public plaza as well as multiple outdoor amenity and green spaces.
The development is by the forthcoming Reston Town Center Metro station, which would extend service westward but has undergone numerous delays.
An opening date of April or May 2022 for the Metro line extension would be years after it was supposed to have been completed.
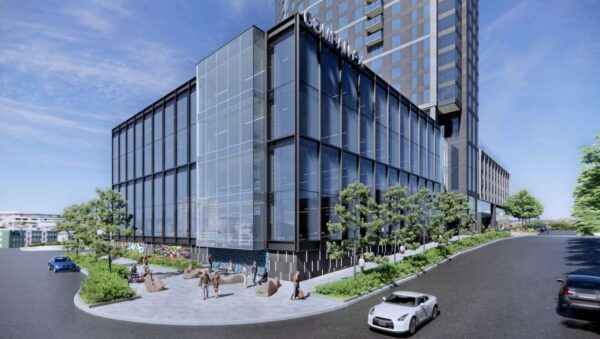
The Fairfax County Board of Supervisors approved the alteration of Boston Properties’ plans for Reston Gateway to swap previously designated retail and parking space for offices after holding a public hearing on Tuesday (July 13).
The decision came two months after the county planning commission approved the proposal to amend the mixed-use development’s site plans and proffer conditions in May.
Mary Ann Tsai with the county’s department of planning and development noted on Tuesday that “no change is proposed to the approved overall gross floor area, or FAR, of the development.”
Submitted to the county in October, the application suggests replacing retail space and garage parking with offices and a screened level of above-grade parking. It will transfer up to 78,000 square feet of office space to Block D from parcels earmarked for Fannie Mae and and Volkswagen’s North American headquarters.
“The big move with this application is to take four stories of above grade structured parking and essentially turn them into office space,” Cooley partner Mark Looney, a legal representative for Boston Properties, told the board.
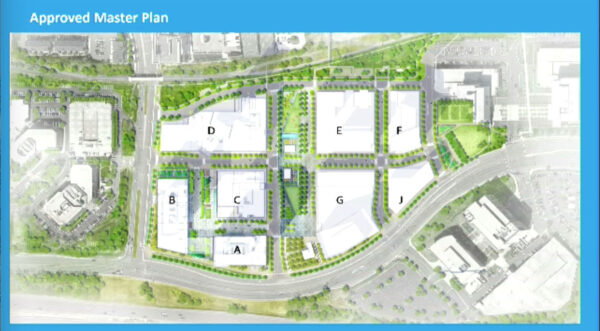
“That office space is coming from other blocks within the existing development where there was office space allocated to them, but they were being developed with less than what the maximum potential was,” Looney said.
Boston Properties, the developer of the multi-phase development, also proposed providing additional design elements on the street level as a part of this application. These elements could include façade articulation, decorative materials, and additional lighting.
Looney added that, while the developer thinks it has made “great strides,” further discussion and work will still need to be had to address these potential changes with Public Art Reston, Town Center Design Review Board, and Fairfax County planners.
Looney said this application is designed to shift square footage “into what used to be an above-grade structured parking facility to improve to overall design of the building itself.”
Located adjacent to the impending Reston Town Center Metro Station, Reston Gateway will expand the town center by 4.4 million square feet of development when finished, adding 2.2 million square feet of offices, 93,000 square feet of retail, 2,010 residential units, and a 570-room hotel.
The first phase, which encompasses the Fannie Mae and Volkswagen buildings, is currently under construction and expected to be completed in the fourth quarter of 2021.
The Fairfax County Planning Commission gave its support this week to the Reston Gateway developer’s plans to swap retail space for offices.
Boston Properties, the developer behind the multi-phase development being constructed next to the forthcoming Reston Town Center Metro station, wants to switch its designs for a structure previously slated for retail, restaurant, and residential use by scaling back retail space and bringing offices there.
The planning commission voted on Wednesday (May 19) to recommend the changes that will go before the Fairfax County Board of Supervisors on June 22.
The overall development calls for office space for Fannie Mae as well as Volkswagen of America in Blocks A and B, but Boston Properties wants to transfer office space approved there to Block D, legal representative Mark Looney said at the meeting.
“That was planned to be a residential building from the beginning,” Looney said of Block D, a site located along Town Center Parkway that potentially could have two residential towers of up to 36 and 12 stories.
The proposal calls for up to 78,000 square feet of transferred office space in Block D. According to a county document, the square footage of development in Block D would be reduced from 731,000 to 650,832 with the changes, which would eliminate restaurant space and reduce retail space by 63%.
Phase I of the project, which consists of Blocks A through D, permits up to 2.23 million square feet of development.
Looney, an attorney with Cooley helping to represent the project, told Reston Now that the parking garage reconfiguration would mean more parking spaces for Block D are underground than above ground. The parking garage will still have at least four levels above ground, he said in an email.
County staff also have worked with the developer regarding the aesthetic of the building, given the proposed adjustment.
With the parking garage on the ground level, design improvements such as artwork are envisioned to facilitate pedestrian use.
“We will work with Public Art Reston on the extent of the public art, we will show it to the zoning administrator for their input and then ultimately, the Reston Town Center [Association]…Design Review Board has final say over what’s to be installed,” Looney said. “But we hope that that collaborative process will result in a better building and a better design for all concerned.”
Images via Fairfax County
Fairfax County’s planning staff recommends allowing Boston Properties to replace garage parking, retail, and restaurant space with office space in the next block of the massive Reston Gateway mixed-use development.
In a report released last week, the staff says they support amending the plans to permit an office building in Block D of the development. The report states that this would “maximize” unused office space and place offices closer to the impending Reston Town Center Metro station, putting them about a quarter mile from the entrance.
The proposed office building could go as high up as 44 stories. The county has already approved plans for two residential towers — potentially 12 and 36 stories tall — with below-grade parking.
In its proffer conditions amendment application, which was submitted in October, Boston Properties said that the requested changes shift previously approved density for office space in the development to Block D, which will result in “higher tax-paying square footage.”
The changes would add 78,000 square feet of office space to this block, according to a chart in the report.
However, overall square footage would drop by about 80,000 square feet, since the proposed changes would reduce residential space by about 20% and eliminate retail and restaurant uses from the block.
There will still be a parking garage, but it will change from a four-level parking garage that sits above ground-level retail to a screened, ground-level parking garage below office space.
To compensate for moving parking to street level, Boston Properties has proposed providing a sculpture, landscaping, seating and wall murals, or “a similar form of activation along the Town Center Parkway façade to foster pedestrian activity in this area.”
The staff report supports this proposal and recommends having additional elements like horizontal lighting, colored changeable lighting, and variations in building and decorative materials.
“Collectively, these design elements should provide visual activation and interest to the parking garage façade that better supports and engages the pedestrian realm with the removal of ground level retail,” the staff report says.
Block D occupies about two acres of land on the east side of Town Center Parkway between Century Street and Founders Boulevard. The development plan includes pedestrian pathways, sidewalks, and bike lanes along Town Center Parkway, along with a 700 square-foot plaza with seating, tables, benches, landscaping, and public art.
This is in keeping with the Fairfax County Comprehensive Plan‘s requirements for the Reston Town Center Station Center District, which notes that “redevelopment should create a series of urban plazas and parks to provide gathering places for people of all ages to enjoy festivals and community events.”
First approved in 2018, the 4.8 million square-foot Reston Gateway complex is now at the tail end of its first phase of development. Blocks A and B, where Fannie Mae is set to move in 2022, are mostly office space with mixed-use retail, and Block C will have a 570-room hotel plus retail and restaurants.
Block D was expected to be a parking garage with residential, retail, and restaurants, but if the Fairfax County Planning Commission approves Boston Properties’ proposed changes as scheduled on May 19, the block will now consist of office space, a smaller parking garage, and some residential units.
The first phase of Reston Gateway is slated to open in the fourth quarter of 2021.
Image via Fairfax County
Boston Properties wants to replace garage parking with office space in the final block of Reston Gateway, a massive mixed-use development that’s currently under construction steps from the Reston Town Center Metro Station.
Although the first phase of the project was approved by the county in 2018, the company wants to tweak some aspects of Block D by adding roughly 80,000 square feet of office use on the first four floors of the building. Ground floor retail on the first floor and three levels of above-ground parking are currently approved for the block, which flanks Town Center Parkway.
The project extends Reston Town Center towards the south and includes 2.2 million square feet of office space, a 570-room hotel, 93,000 square feet of retail, and 2,010 residential units. The first phase of the project, which includes four development blocks, is well underway.
In an application to the county, Boston Properties noted that the requested change simply shifts previously approved density for office space to the block, ultimately resulting in ‘higher tax-paying square footage.’
‘This request only strengthens the development program by increasing the habitable space at the corner of Town Center Parkway and Founders Boulevard and enhancing the building architecture there by replacing an above-grade parking with Class A office,’ wrote Molly Novotny, a senior land use planner with Cooley, a Reston-based land use firm.
So far, Fannie Mae is set to occupy Blocks A and B next year and the hotel and retail elements in Block C will be completed by 2023.
The proposed change to the project was reviewed by the Reston Planning and Zoning Committee on Monday.
The Fairfax County Planning Commission is set to hold a public hearing on the project on May 12.
Images via handout/Fairfax County Government

Reston Association Offers First Aid Certification Classes — The organization is offering certification courses for First Aid, CPR and AED. Registration is $105 for RA members and $120 for all others. [Reston Association]
Schools Superintendent Offers Coronavirus Update — In a letter to the community yesterday (Monday), Fairfax County Public Schools Superintendent Scott Brabrand says the school system is implementing a travel history questionnaire and presented two scenarios in case schools are closed. [Fairfax County Public Schools]
Fairfax County Board of Supervisors Meets Today — The board will receive an update on the coronavirus. In the Hunter Mill District, the board will consider a 20 percent drop in parking at Reston Gateway. [Fairfax County Government]
Photo by Mike Reyes
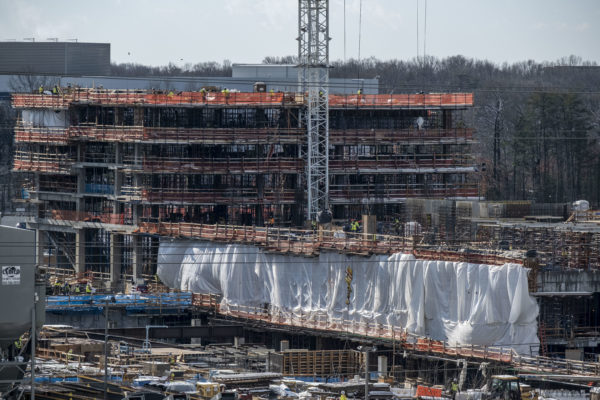
Boston Properties is looking to reduce the amount of parking at Reston Gateway, a mixed-use project currently under construction between the Reston Town Center Metro Station and RTC.
The company wants to provide 1,663 fewer parking spaces than previously approved plans outlined. The move — which would parking by 20 percent — is being considered because of the project’s proximity to the future RTC Metro Station. Parking for residential units would drop by an average of 38 percent. The company also wants to drop any requirement for parking in the lodging component of the hotel on the site.
The county’s planning staff approved the request, noting that the mixed-use center is near a Metro Station where mass transit should be encouraged via parking reductions:
The character of high-density, mixed-use development, both at the subject site and surrounding neighborhoods, and the proximity to rail and other forms of transit, provides opportunities to reduce parking demand. Analysis of multi-family development adjacent to Metro stations has shown that residents of this type of housing are less likely to own one or more personal vehicles. The availability of Metrorail and other transportation options at the site will encourage people from other neighborhoods and communities to travel to the redevelopment area for work and leisure activities using alternative modes other than their personal vehicle. Collectively, these support the applicant’s proposal for this parking reduction based on the proximity of mass transit.
The proposal heads to the Fairfax County Board of Supervisors for a vote on March 10.
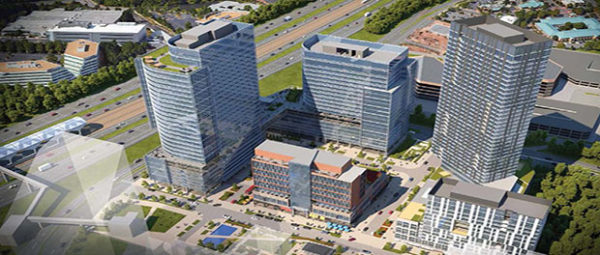
The project includes nine blocks with nine buildings spread over 33 acres. It’s located on the north side of Sunset Hills Road between Town Center Parkway and Reston Parkway. Four office buildings, three residential buildings with 2,010 units, two hotels and more than 162,000-square-foot in retail and restaurants, are planned on the site.
Crews are working on the first phase of construction, which includes four new buildings at the intersection fo Sunset Hills and Town Center Parkway. Fannie Mae plans to lease about 850,000 square feet of office space at the site.
Microsoft Corp. is on the hunt for up to 300,000 square feet of office space in Northern Virginia, which could require the company to consolidate offices from two other locations.
The Washington Business Journal reports that the company is working with commercial real estate services firm JLL to find prospects across Northern Virginia. Properties in Reston — including Comstock’s Loudoun and Reston Station projects, Brookfield’s Halley Rise, and Boston Properties’ Reston Gateway.
Currently, Microsoft leases 275,000 square feet at Reston Town Center.
Here’s more from the report:
The search appears to separate from the 332-acre site Microsoft acquired last year in Leesburg for $73 million. The company hasn’t filed development plans for that site yet, but as the WBJ reported in May, the company may have acquired the land at least in part to advance its effort to secure a pair of multi-billion-dollar government contracts. That makes the Leesburg land a more likely play for data center development to service the government cloud computing contracts than for office space of the sort it has at Reston Town Center.
Moving to one of those other development sites might better position Microsoft to bring all of its local employees under one roof.
WBJ also reports that Facebook is also scouting for space in Reston after the social media giant scratched Tysons off its list.
Meanwhile, Google is expected to begin moving its current employee based into Reston Station’s signature office building this summer.
File photo
Fairfax County is looking into who should pay for and manage a community-based performing arts center set for Boston Properties’ Reston Gateway project.
The Fairfax County Board of Supervisors approved a feasibility study with private and public entities at its meeting last week on Tuesday, March 19.
“The community has demonstrated strong interest and support for such a facility,” Hunter Mill District Supervisor Cathy Hudgins wrote in her motion, which Chairman Sharon Bulova read due to Hudgins’ absence.
The 60,000-square-foot performing arts center is slated for the mixed-use project, which includes nearly 2 million square feet of office space, two hotels with 570 rooms and 162,300 square feet in retail and restaurants. Located on the north side of Sunset Hills Road between the Reston and Town Center parkways, the project will connect the future Reston Town Center Metro station to the border of Reston Town Center.
Block J has been identified as a possible location for the performing arts center, according to Hudgins’ motion. The feasibility study aims to assess if the county or another entity can finance, construct, maintain and program the performing arts center.
Before the board voted, Providence District Supervisor Linda Smyth cautioned the board about the upkeep the performing arts will require.
“Having worked through a lot of this sort of thing with the Cap One project in Tysons, we found that operating and maintaining some sort of arts center is costly,” Smyth told the board. “It requires the right people to do it.”
Photos via Fairfax County and Cooper Carry
An affiliate of Connecticut-based Wheelock Street Capital has bought the office building on 11600 American Dream Way from Fannie Mae further expanding the companies footprint.
The news, first reported by The Washington Business Journal, expands Wheelock Communities’ footprint in Reston. The company purchased Hidden Creek Country Club, which is just next to the office building previously owned by Fannie Mae, in October last year.
The company hopes to convert the golf course into a public park with between 500 and 2,000 residential units. A formal development proposal has not been submitted to the county, but discussions are underway. A spokesperson for the company did not immediately respond to a request for comment from Reston Now.
Wheelock Street Capital, an affiliate of Wheelock Communities, bought the Charter Oak Apartments, in February. The community is also next to the golf course.
WBJ reported Wheelock paid more than 90 million for the building. Fannie Mae plans to move to Reston Gateway, a major mixed-use project near the future Reston Town Center Metro station in 2020.
Photo via Fannie Mae
The expansion of RTC West, JBG Smith’s mixed-use project less than quarter-mile walk from the future Reston Town Center Metro Station, is getting closer to final approval. The Fairfax County Planning Commission unanimously approved the project, which adds up to 576 multifamily units, 700,000 square feet of office space and 1.4 million square feet of new development to the existing office park, on Thursday night.
The developer plans to embark on a multiphase expansion for the area, which is bounded by the Washington & Old Dominion Trail to the North and Reston Town Center Parkway to the east, over the next several years. The site is currently home to three six-story office buildings, two parking garages, and retail tenants like Cooper’s Hawk Winery, Nando’s Peri-Peri and honeygrow.
A timeline for the project is pending approval.
If approved and built, the project will add another mixed-use component near the future RTC Metro Station. RTC West is next to the recently approved Reston Gateway project. The Fairfax County Board of Supervisors will vote on the project on September 25. The site design incorporates the future Town Center Parkway underpass that would connect Sunset Hills Road to Sunrise Valley Drive through a tunnel under the Dulles Toll and Access Road, according to the application.
Hunter Mill District Planning Commissioner Frank Carter said the county worked with the developer to address several issues, including the distribution of workforce dwelling units. The project will provide affordable units at 80, 100 and 120 percent of the Area Median Income. Parking will not be assigned to each residential unit. In order to simplify the process, Carter said affordable units will receive parking at 70 percent the price of parking for market-rate units. The entire project is expected to provide around 2,900 parking spaces for residents and employees.
Carter said that if parking works like the parking in RTC, the arrangement should be sufficient. The site plan accommodates 57 on-street parking spaces, encouraging people to use other ways of getting around other than cars.
The plan, which includes 3.4 acres of open space, is as follows:
- Buildings 1, 2, and 3: Existing six-story office building with retail on the ground floor will remain.
- Building 4: A one-story freestanding restaurant, Cooper’s Hawk Winery, will remain.
- Building 5: A new eight-story office with 160,000 square feet, including 10,000 square feet of retail.
- Building 6: A new 22-story office building with 396,000 square feet, including 16,000 square feet of retail.
- Building 7: A 20-story residential building with 293 multi-family units.
- Building 8: A new 22-story residential building with 283 multi-family units. This building wraps the north facade of a second parking garage.
- Building 9: A new seven-story office building located on top of a current parking structure.
- Building 10: A one-story freestanding restaurant located on the common green.
A new right-only entrance from southbound Town Center Parkway at the north of the property line will be added to the development. The site itself will contain existing internal streets with on-street parking. Other planned improvements include a new westbound, shared right-turn lane and a five-woot on-road bicycle lane on Sunset Hills Road. A five-foot wide bicycle lane will also be provided on Town Center Parkway.
Photos via Fairfax County Government
Boston Properties’ Reston Gateway project, which sets between Reston Town Center and the future RTC Metro Station, will include plans for an athletic field.
Reston Gateway, the first major development on the north side of the station, will bring four office buildings, three residential buildings with 2,010 units, two hotels and 162,300 square feet of retail and restaurants, to the north side of Sunset Hills road between Town Center Parkway and Reston Parkway.
The development has triggered the need for a new athletic field, according to Fairfax County officials. The county’s Board of Supervisors approved the project in July. Several options are included in Boston Properties’ plans.
A full-size, synthetic turf field on an offsite property was pitched by Boston Properties’ officials as the preferred option. Information on the property under consideration has not been publicly disclosed. If the deal, which is currently under consideration, falls through, the developer may build a new field on top of the Purple Garage in RTC. Another alternative is pitching money that would go towards building a new field — a proposition that has some residents concerned due to limited developable land in the planned urban core of Reston.
If no alternatives are feasible, Boston Properties may dedicate 50,000 square feet at Reston Gateway for a performing arts center in lieu of the field.
As of late July, developers have committed $10.3 million to help fund athletic fields in the greater Reston area. All funds are unspent.
Photos via Fairfax County Government
Kids are first, aren’t they? — Kids R First is back for its 20th anniversary as the Reston-based organization helps public schools kid from Northern Virginia with its school supply distribution program. [The Connection]
The official version of events — “Reston Gateway will greet Silver Line riders with 4.8 million square feet of mixed-use development at the north entrance to the Reston Town Center Metro Station. The Board of Supervisors approved the aptly named new development on July 31 and it marks the first major new development on the north side of this station.” [Fairfax County Government]
Bookmobile is going places — As of yesterday, Herndon Elementary School’s summer bookmobile has distributed more than 3,500 books to children in Herndon. [Twitter]
Flickr pool photo by vantagehill
In a streak of votes on development proposals in Reston Tuesday evening, the Fairfax County Board of Supervisors unanimously approved three projects totaling nearly 10 million square feet of development and up to 3,731 residential units at full development capacity.
The first approval by CoreSite brings nearly 943,000 square feet of space for data centers to Sunrise Technology Policy, a 21-acre office parking with four existing buildings.
David Gill, the applicant’s legal representative, said the project represents a significant investment in Fairfax County and would help serve current and future enterprises in Reston. Gill said CoreSite intentionally chose Reston instead of Loudoun County to serve as the premier data center provider for this reason.
Hunter Mill District Supervisor Cathy Hudgins said the data center would also significantly reduce trip generation. “In some sense, that’s a good news piece,” she said.
Approvals for two other mixed-use projects, Reston Gateway and Reston Crescent, would open the door to a new phase of development in and around Reston Town Center. The board unanimously approved Brookfield Partners’ Reston Crescent proposal, which brings up to 1,721 residential units, 1.5 million square feet of office space, 380,00 square feet of retail and a 200-room hotel. The project is located on Sunrise Valley Drive between Edmund Halley Dive and Reston Parkway and will be the future home of a two-story Wegmans.
On the north side of the Reston Town Center Metro Station, Boston Properties’ Reston Gateway project, which brings 4.8 million square feet of development across 28 acres. The plan includes 2.2 million square feet of office, up to 2,010 residential units, a hotel, 93,900 square feet of retail and restaurant space.
The plan for Reston Gateway piqued concerns by Rob Whitfield, a Reston resident of 20 years, who said an immediate and detailed transportation plan was necessary for Reston Town Center, which he said is already congested during peak traffic hours.
Hudgins said that while projects on the drawing table are largely unfunded, each developer is offering transportation funding that will help fund future improvements that she said are necessary. Hudgins also noted that the arrival of the Silver Line over the next two years would reduce the number of drivers on the road.
“This is a large transition as we see it,” she said.
Whitfield was the only individual to testify during the public hearings on all three projects Tuesday evening.


