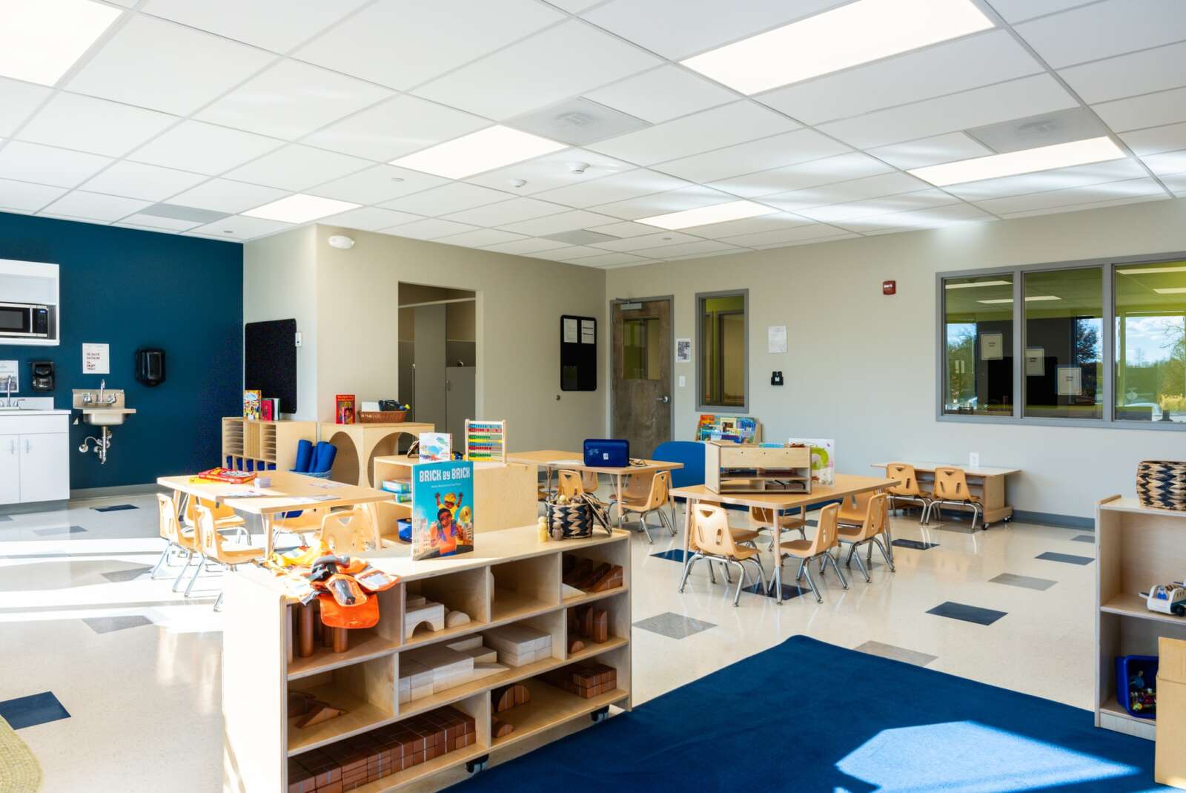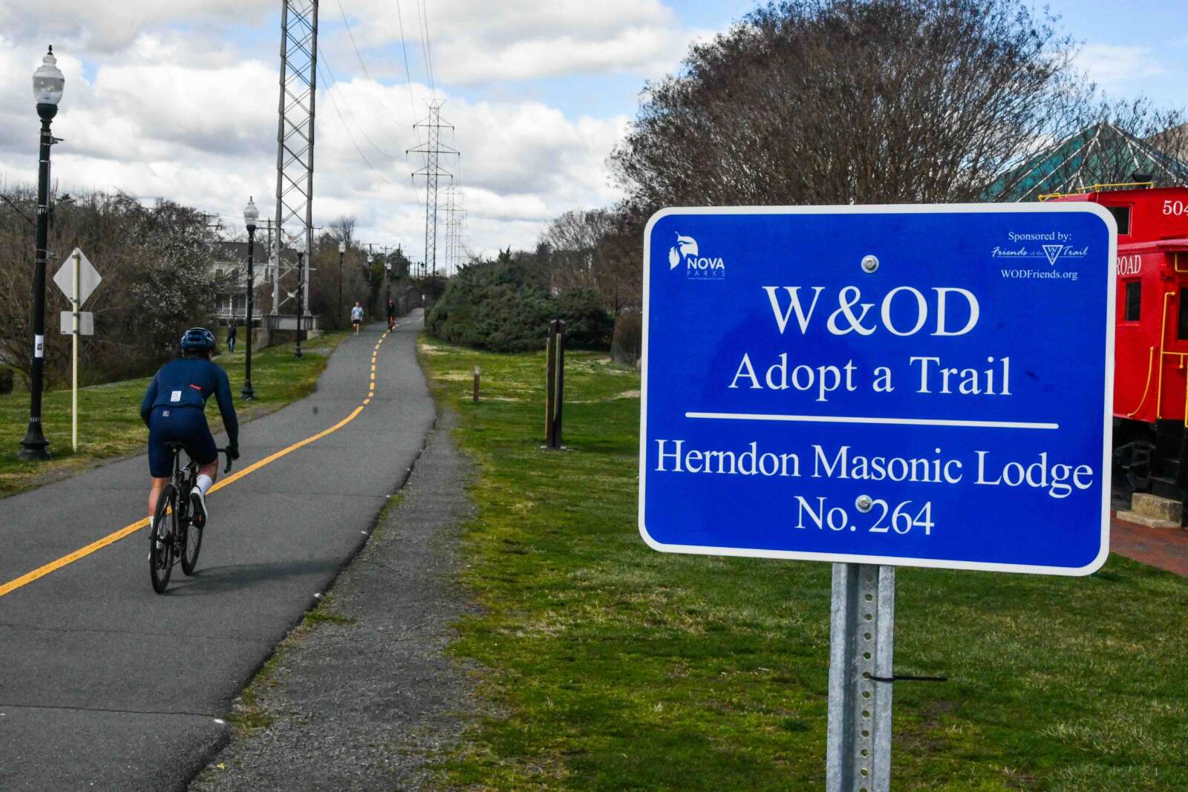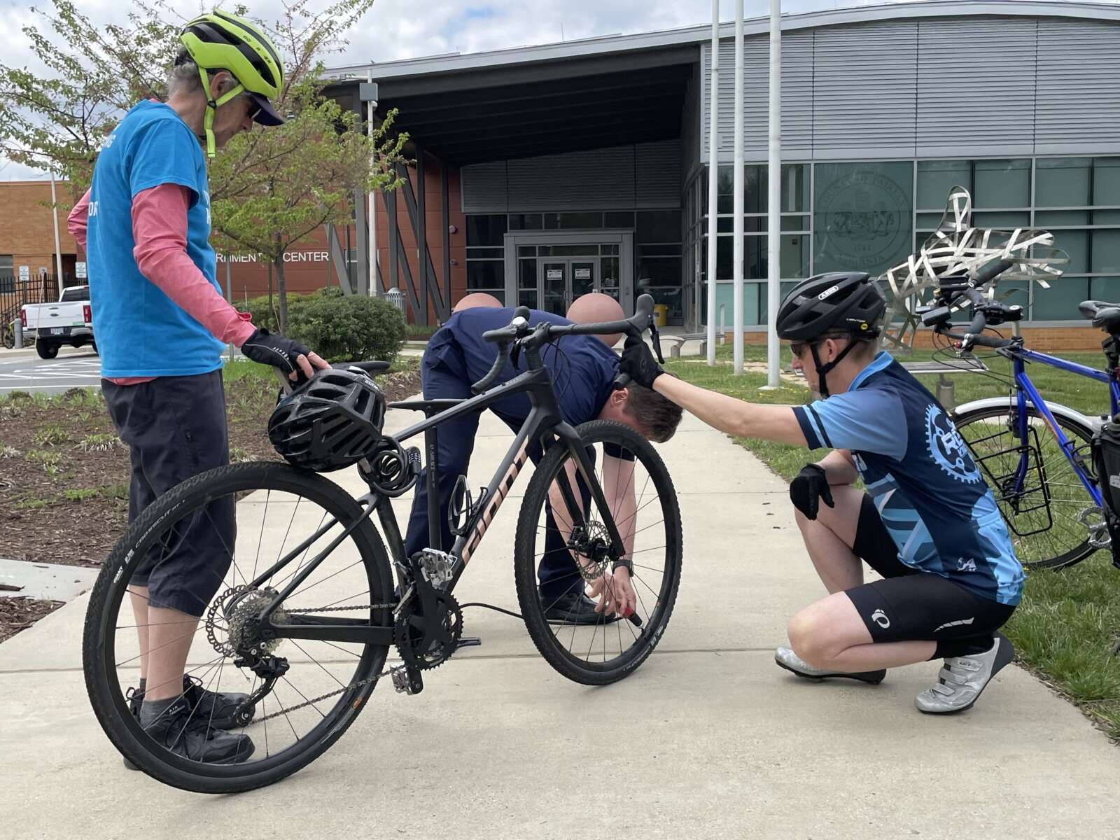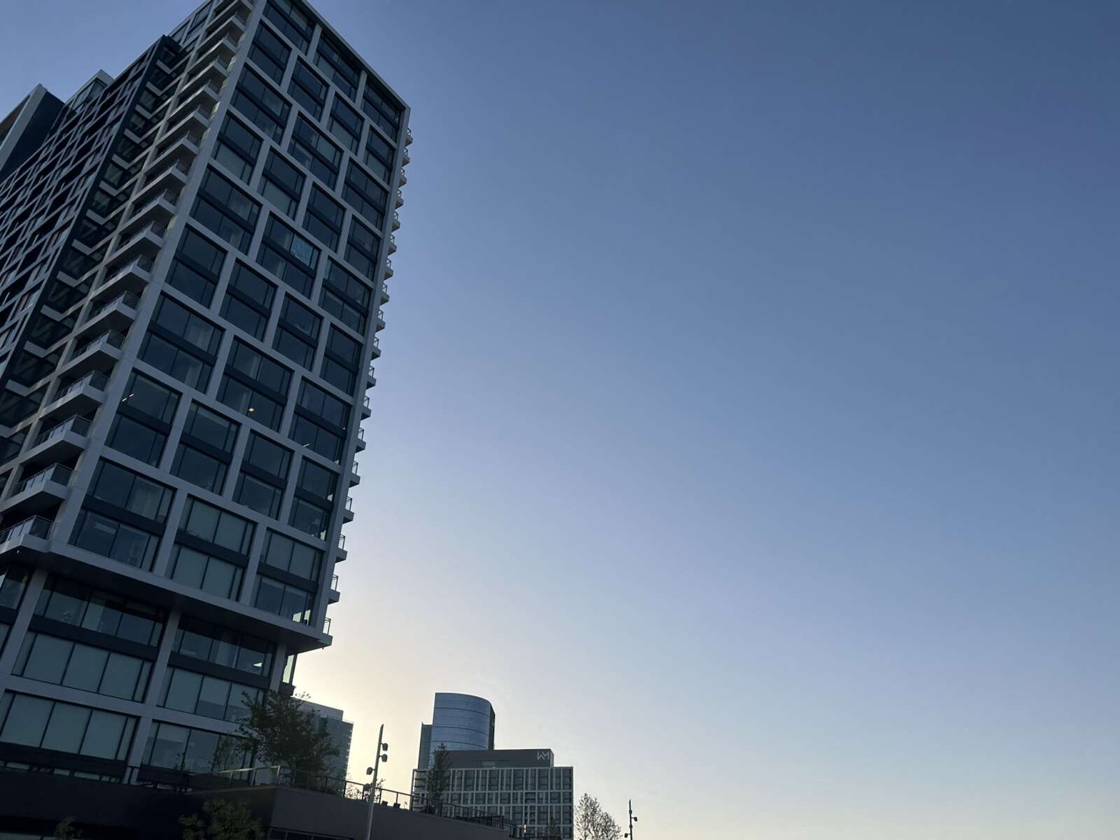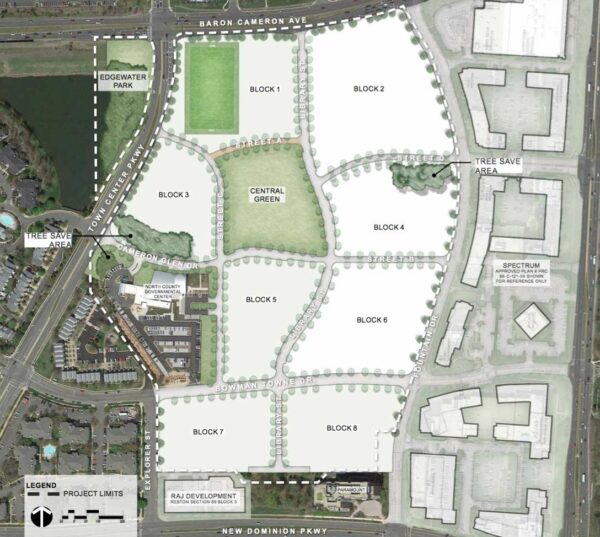
Plans for Reston Town Center North continue to slowly develop.
The Reston Association Design Review Board approved an amendment to the previously accepted conceptual plan for Reston Town Center North during its virtual meeting on Tuesday (July 20).
Put forward by Fairfax County’s building design and construction division and Inova Health Care Services, the amendment pertains to the grid of streets, a central green space and tree preservation areas, and establishing future developable blocks in conformance with the comprehensive plan.
A conceptual plan for the 47-acre site was previously approved in 2019. It included 400,000 square feet of public space for office, residential and retail, nine-plus acres for open spaces and eight developable blocks, all of which remains the same after Tuesday’s amendment.
Among the changes in this amendment was an increase of the allotted central green space from 2.3 acres to 3.5 acres, while keeping the tree preservation area intact. It also maintains the curvilinear streets, public space, athletic field, and county rec center.
Additionally, Cameron Glen Drive will connect to a different new street in the conceptual plan to allow for the larger central green.
“I don’t see it as a huge deviation from what was previously proposed, I see it as an improvement,” Design Review Board member Michael Wood said. “I see that we still need a lot of detail, but I think they know that after all of us kind of basically said it in all different ways.”
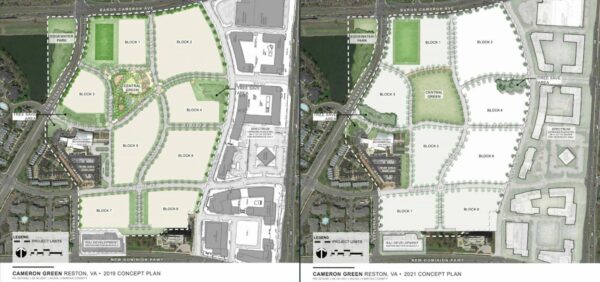
Maintaining the other features falls in line with objections the design review board expressed to the initial plan in 2018.
“The DRB at that time expressed objections to the plan, and indicated that they’d like it to be more Reston-like in character with curvilinear streets and a greater emphasis on preservation,” Joan Beacham, a project coordinator for the building, design and construction branch of Fairfax County, told the board.
The design of the amended central green will be advanced as a portion of a zoning development plan that will be brought to the board in a future meeting.
The amendment was approved with some additional conditions requested by DRB member Bruce Ramo, including a retention of requests previously made in 2019 when the board approved the initial plan:
- Further define the buffers surrounding the developmental blocks with illustrative cross-sections and dimensions
- Confirm and provide approximate minimum percentages of additional open/green space per developmental blocks in addition to the total open space requirements in the Memorandum of Understanding
- Provide a more cohesive merge in design and active involvement with Edgewater Park
The final condition added that final approval should be in line with Fairfax County’s comprehensive plan for Reston, which is currently being revised.


