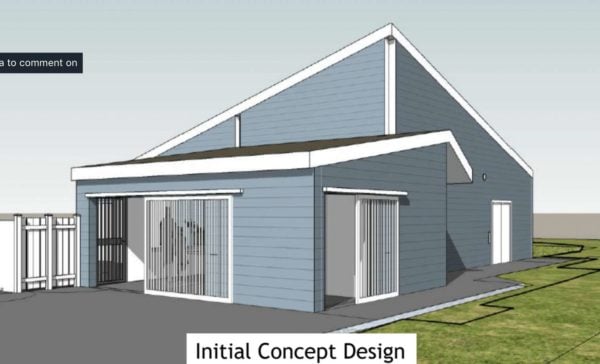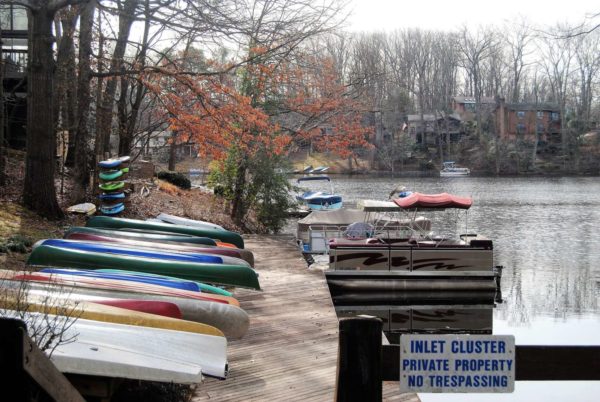
The Reston Association has adopted standards for what electric vehicle charging stations must look like when new ones are built outside residences and businesses.
The RA’s board of directors approved a document that creates restrictions and guidance for when the devices are installed.
The association already required property owners to have plans reviewed and approved by its Design Review Board. But the new standards create formal criteria.
“We are finally bringing this before the board,” said Cam Adams, the association’s director of covenants administration, before the unanimous vote yesterday in favor of the measure. The approval marks a 10-month process that began in January.
RA referred to the new standards as a guideline, but the approved document notes several restrictions in addition to preferences. According to the association, the document is acting as a blueprint for RA’s review of projects.
The measure restricts the use of bollards, stating no more than two can be used in front of a station, and says wheel stops are encouraged over bollards. It also adds that the use of the bollard at a station will be reviewed on a case-by-case basis.
It also restricts the use of wooden pedestals and limits the height of stations to 6.5 feet.
Among the guidelines, the document recommends that clusters, condos and apartments installing one in a common area have a parking plan to help “prevent sporadic installations on the common area.”
The standards also state that wall-mounted units will be reviewed on a case-by-case basis.
Interior charging stations, such as those in garages, are unaffected by the existing and new rules. And existing stations are grandfathered in, the association said previously.

As more and more drivers shift to sustainable vehicles, a design review board for the Reston Association is looking to formalize requirements for what electric vehicle charging stations must have outside homes and businesses.
Following a public hearing, the board agreed yesterday (Tuesday) to review process and design standards. Interior charging stations, such as those in garages, are immune from the existing and proposed rules.
“Reston Association will more than likely be one of the first associations to have a design guideline that is strictly related to electric vehicle charging stations; so we’re really happy about that,” said Cam Adams, the association’s director of covenants administration.
The proposed standards will eventually go before the RA Board of Directors for approval. A board operations committee could review the matter in October.
The association has previously noted that such charging stations already require design review board approval. But it has no formal criteria, which was part of the reasoning for creating the standards.
The new measure calls for restricting stations to 6.5 feet in height, limiting a station to have two bollards — those vertical posts used along interstate express lanes — with a same height restriction and prohibiting wooden pedestals as well as cables/cords from extending over paths, among other criteria.
It also calls for several preferences, such as using parking blocks over bollards.
About 7% of U.S. adults have an electric or a hybrid vehicle, an adoption rate that’s slower than China and Europe, according to the Pew Research Center.
The proposal says projects would require an applicant to obtain neighbors’ signatures. It also says a panel of the design review board would then review applications and apply the guidelines.
Existing stations that received design review board approval would be grandfather in, according to the association.

The Reston Association Design Review Board is set to vote on guidelines for electric vehicle charging stations today (Aug. 16).
Draft guidance setting parameters including about location, size, and appearance of the stations will be discussed and reviewed during the board’s meeting, which starts at 7 p.m. The board is also expected to decide whether to send the draft to the RA Board Operations Committee for feedback, RA spokesperson Mike Leone confirms.
Electric vehicle charging stations have been much discussed at cluster and RA meetings in recent months.
More and more electric vehicle charging stations have been installed throughout clusters and Reston over the last year, according to a January presentation.
Although they were all approved by the DRB, they have emerged without established guidance or standards and without consistent consultation with RA. As a result, the charging stations often vary in appearance and sometimes even pose safety risks due to their locations.
In all, six different types and designs of stations have been approved by the DRB.
Earlier in the year, RA contracted engineering consultant Kimley Horn to help establish guidelines. In May, staff admitted that, upon further research, providing adequate guidance was “more complex” than initially thought.
While a preliminary draft of guidelines has been out for several months, a working group has met twice to discuss amendments and changes.
The updated draft addresses concerns from RA members and staff. It limits charging stations to six-and-a-half feet in height, and they may not have any cords or cables that extend into foot traffic paths. They must appear “seamlessly” integrated into the surroundings, among other parameters.
Applications will also require photos or drawings of the proposed stations, proof of a maintenance agreement, and a “qualified, experienced” person to install the station.
It’s expected that a draft of the guidelines will be submitted to the BOC for feedback in time for their Sept. 7 meeting. Then, the design review board will hold a public hearing later that month.
It is estimated that the RA Board of Directors will approve the guidelines at their October 28 meeting and a set date for implementation.
RA has also been exploring the possibility of replacing its fleet of fossil-fuel vehicles with electric ones over the next decade. That initiative, though, has met some obstacles, as a staff report found that a full fleet replacement remains prohibitive due to the cost and availability of electric vehicles.
RA’s Chief Operation Officer Larry Butler said at a meeting in June that Kimley Horn, which is also assisting RA in this matter, recommended reevaluating electric vehicle options “every two to three, maybe four, years.”
Photo via Reston Association
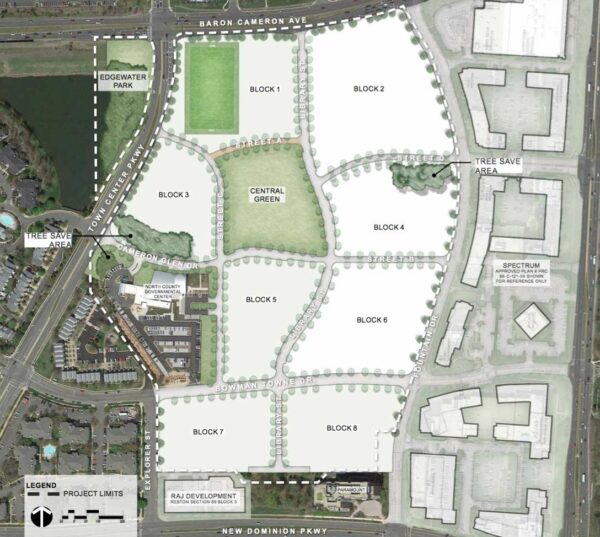
Plans for Reston Town Center North continue to slowly develop.
The Reston Association Design Review Board approved an amendment to the previously accepted conceptual plan for Reston Town Center North during its virtual meeting on Tuesday (July 20).
Put forward by Fairfax County’s building design and construction division and Inova Health Care Services, the amendment pertains to the grid of streets, a central green space and tree preservation areas, and establishing future developable blocks in conformance with the comprehensive plan.
A conceptual plan for the 47-acre site was previously approved in 2019. It included 400,000 square feet of public space for office, residential and retail, nine-plus acres for open spaces and eight developable blocks, all of which remains the same after Tuesday’s amendment.
Among the changes in this amendment was an increase of the allotted central green space from 2.3 acres to 3.5 acres, while keeping the tree preservation area intact. It also maintains the curvilinear streets, public space, athletic field, and county rec center.
Additionally, Cameron Glen Drive will connect to a different new street in the conceptual plan to allow for the larger central green.
“I don’t see it as a huge deviation from what was previously proposed, I see it as an improvement,” Design Review Board member Michael Wood said. “I see that we still need a lot of detail, but I think they know that after all of us kind of basically said it in all different ways.”
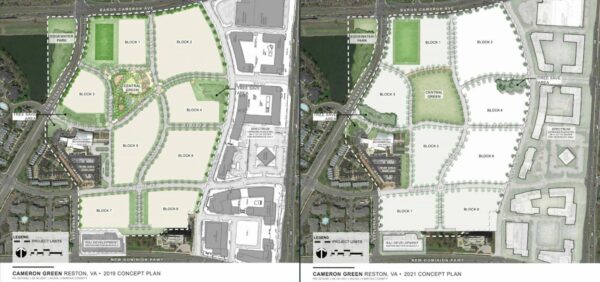
Maintaining the other features falls in line with objections the design review board expressed to the initial plan in 2018.
“The DRB at that time expressed objections to the plan, and indicated that they’d like it to be more Reston-like in character with curvilinear streets and a greater emphasis on preservation,” Joan Beacham, a project coordinator for the building, design and construction branch of Fairfax County, told the board.
The design of the amended central green will be advanced as a portion of a zoning development plan that will be brought to the board in a future meeting.
The amendment was approved with some additional conditions requested by DRB member Bruce Ramo, including a retention of requests previously made in 2019 when the board approved the initial plan:
- Further define the buffers surrounding the developmental blocks with illustrative cross-sections and dimensions
- Confirm and provide approximate minimum percentages of additional open/green space per developmental blocks in addition to the total open space requirements in the Memorandum of Understanding
- Provide a more cohesive merge in design and active involvement with Edgewater Park
The final condition added that final approval should be in line with Fairfax County’s comprehensive plan for Reston, which is currently being revised.
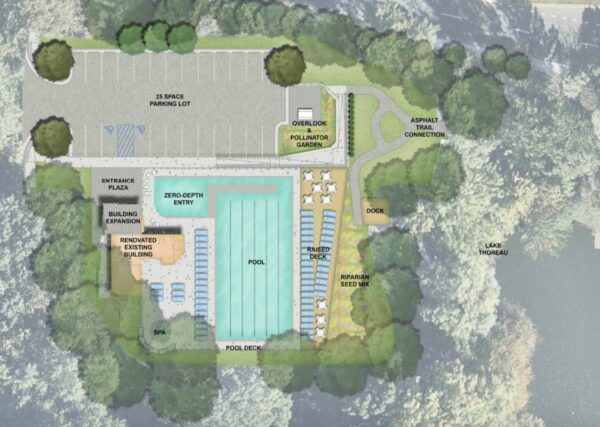
The Reston Association Design Review Board gave its final approval to the $3.5 million renovation of Lake Thoreau pool, though with a request to see a color sample.
The approval at the design review board meeting on Tuesday (July 20) keeps the project on track for construction to begin in October or November, RA spokesperson Mike Leone confirms to Reston Now in an email.
This is the third time the RA Design Board has approved the much-discussed project, but final approvals meant reviewing the exact dimensions, materials, and colors that will be used.
While the motion to approve the application passed unanimously, it came with a request for a physical sample of the teal color that would be used for a railing.
Besides colors and railings, there was some discussion at the meeting about fencing as well as the cost of redesigning and maintaining the overlook deck.
However, none of that held up approval, allowing the multi-million dollar pool project to move forward.
Leone writes that RA is already going on to the next steps of the renovation process, including moving through the estimation and procurement phase.
“We have already released the RFP (request for proposal) to potential contractors and are awaiting their submissions due around this time next month,” writes Leone. “With that information, RA staff will be able to generate a final estimate for the project and seek Board of Director approval to move forward with construction.”
He anticipates the RA Board’s approval of the project to come in September with construction to begin shortly after, barring any more contractor or material availability-related delays.
Key design elements of the renovation include ADA access with a ramp into the pool, a redesign of the overlook deck, pool reconstruction, expansion of the parking lot, and repositioning of the spa away from the bathhouses as well as modifying and expansion of said bathhouses.
Lake Thoreau pool was closed last year for renovations that are expected to be completed in the fall of 2022. A grand opening is being planned for May or June 2023, the beginning of the pool season.
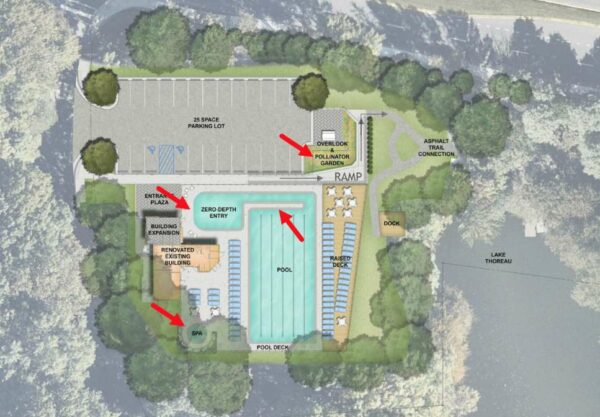
Designs for the $3.5 million renovation of Lake Thoreau pool were approved by the Reston Association Design Review Board last night (June 22), keeping the project on track for construction in the fall.
The board ratified several key design elements, including a re-working of the roof, ADA access with a ramp into the main pool, a repositioning of the spa away from the bathhouses, and a redesign of the overlook deck.
Since these plans were last brought to the design review board in March, RA staff had tweaked the roof, spa location, and additional seating for the zero-depth pool area. The update also further extended the ADA ramp into the pool, reduced the size of the overlook area, and limited the profiles of the walkways going down towards the lake.
Overall, the revised plans were met with approval and enthusiasm from the design review board.
A substantial portion of the discussion was around the roof line and architecture of the new pool house. The concept that was agreed upon — called concept 2a — included vertical columns, which are mostly for aesthetics.
“[It] has a little more architectural detail than the other ones, which are more simple overhangs,” said Michael Wood, architect and Design Review Board member. “Our pool houses are all unique at all of our pools. So, to me, that’s a good stance.”
RA Director of Capital Projects Chris Schumaker said that staff is “continuing to refine” the pool house’s interior layout to accommodate storage and provide better accessibility to patrons.
“We tweaked the front office to provide a more welcoming entryway,” Schumaker said.
There are also plans for a pollinator garden, “artistic” birdhouses, and public art.
“We are working with the public art community right now…to come up with some request for proposals,” Schumaker said.
Now that the plan has passed the design review board, the next step is to get the RA Board of Directors’ approval. Then, RA plans to hire a contractor that will provide its own insight and expertise before sending the designs to the Fairfax County Board of Supervisors.
RA hopes to get a contractor approved by the RA Board by August or September, but the multi-million dollar pool renovation has hit several recent roadblocks, including soaring material costs and a lack of contractor availability.
The project’s cost has also been a sore spot ever since it began last year.
Nonetheless, with this approval, construction could still potentially start in October or November, with completion anticipated in the fall of 2022 and a grand reopening at the beginning of the 2023 pool season.
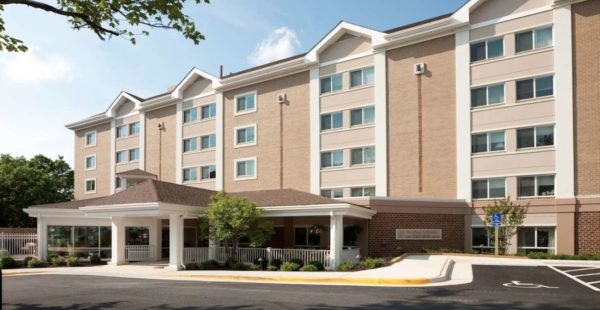
The Reston Association Design Review Board has given a tentative thumbs up to Tall Oaks Assisted Living’s plans to expand its parking lot on North Shore Drive.
The board voted 4-1 with one abstention on Tuesday (April 20) to give conceptual approval to the assisted living facility’s proposal to add 29 new parking spaces to the 44-space lot, even as members lamented the anticipated loss of landscaping and the trees that give Tall Oaks its name.
Board architect Michael Wood voted against Tall Oaks’ request for conceptual approval, saying that he understands the facility’s need for additional parking but wishes it could be achieved without such a significant environmental impact.
“That’s some really nice trees and landscaping that go along the edge of the facility right now, so it’s a little bit of a shame,” Wood said. “…If it wasn’t so close to neighbors, it maybe wouldn’t be an issue, [or] if it wasn’t impacting the trail…But it is doing all that stuff.”
Built in 1988, Tall Oaks Assisted Living currently hosts 152 beds with 48 staff members on site at a given time, but it still only has 44 parking spaces.
In recent years, the facility utilized surplus parking at the adjacent Tall Oaks Village Center, but that is no longer an option, thanks to ongoing construction on a long-gestating redevelopment of the shopping center.
Land use attorney Sara Mariska says that Tall Oaks Assisted Living reached an agreement for a parking license with developer Stanley Martin, which agreed to provide 12 spaces on the redeveloped village center lot. However, Tall Oaks would not have 24-hour access, and that would ultimately not be enough spots to accommodate the facility’s needs.
Those 12 spaces have also not yet been constructed, noted John Albert, the development and project management director for Coordinated Services Management, which operates Tall Oaks Assisted Living.
In comparison, the assisted living facility’s proposal would bring its parking lot up to 68 total spaces, with 10 of the 29 new spots envisioned as tandem spaces.
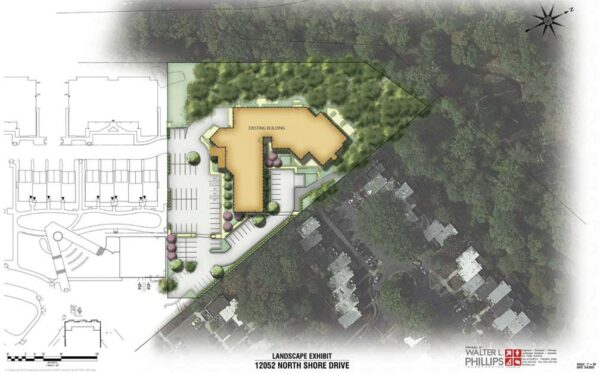
“We’re struggling as a business right now post-pandemic. Our occupancy level is the lowest it’s ever been, and we’re worried about the viability of an ongoing business,” Albert said. “This is something we really didn’t want to do, but we did a parking study, and we really do need every space that’s on this plan right now.”
Tall Oaks Assisted Living representatives said that they are “very sensitive” to the concerns raised by the community and have worked with the adjacent residential neighborhoods to mitigate the impact of their proposal as much as possible.
In addition to reconfiguring the parking lot design to preserve some trees in a section of the property line most in need of buffering, the assisted living center’s request for additional parking is more modest than the 99 spaces that Fairfax County’s zoning ordinance requires for a facility of its size.
“We are requesting a pretty sizable reduction because we do not want to pave over this parking lot,” Mariska said. “We want to constrain our impact as much as we can, and we are requesting only the spaces that we would need for the facility to remain viable.”
Even with those adjustments, however, Tall Oaks still anticipates removing 66 trees and 95 shrubs, and it is only proposing to plant 17 new trees.
Michael Byrne, secretary of the Villa de Espana Cluster Association, expressed sympathy for the assisted living center’s situation, but said it will be difficult for his neighborhood to lose another stand of trees go after they already had a canopy removed by the Tall Oaks Village Center redevelopment.
“Our concerns are obviously losing our tall oaks, what is essentially the beauty of our natural environment, and also what it brings to the drainage problem,” he said. “The trees absorbing water, we don’t have a lot of drainage problems in that section of our quadrant.”
The design review board’s vote this week gave approval to the conceptual plan presented by Tall Oaks Assisted Living, but the applicant will need to return to get approval of its final design, including details about bicycle racks, a proposed retaining wall, and other elements that are still being refined.
The request for additional parking is slated to go before the Fairfax County Planning Commission for a public hearing and vote at 7:30 p.m. on May 19.
Images via Google Maps, Reston Association
The potential renovation of Lake Thoreau Pool is coming closer to fruition.
The Reston Association’s Design Review Board will look at a preliminary site plan application for the pool during its March 16 virtual meeting. The application will return to the board for final approval at a later date after comments and requirements for the project are integrated into the design.
The proposed alterations to the pool facility include selective tree removal, the expansion of the parking lot for more parking and ADA accessibility, and additional sidewalks. Other changes include the pool’s reconstruction, including the basin, retaining walls, observation plaza and deck, and modifications and expansions to the existing bathhouse.
Materials, fixtures, colors, landscaping, and artwork for the project will be presented to RA later in the design process, according to the submitted application.
In the proposed concept, the parking lot will include 25 parking spaces with two ADA spaces. The pool house would increase by 348 square feet to 1,375. The site plan also includes a proposed connection to the Lake Thoreau Loop Trail.
RA’s Director of Capital Projects Chris Schumaker said during the board’s Feb. 25 meeting that the project is projected to be three months behind schedule. Schumaker estimated another review by the Design Review Board in mid-July and the contract would head for a board vote in August.
He also estimated the pool project could be completed in October 2022 and a grand reopening could happen in May 2023.
The pool, which was opened in 1981, has been closed due to a compromised retaining wall. The details of the deterioration of the pool were identified to RA in October 2019 in a Terracon report.
RA’s Board of Directors allocated roughly $1.6 million in its 2021 capital budget for the project in October.
Images via handout/Reston Association
Comscore to Launch New Movie Measurement Solution — The Reston-based company is launching Comscore Movies Everywhere, a cross-screen measurement tool that allows companies to track box office movies performance across all platforms. [Comscore]
Investment Firm Invests in Reston Tech Startup — ‘New York City-based Tracker Capital Management LLC announced Monday that one of its affiliates has acquired a controlling interest in Reston-based tech startup Presage Security. Financial terms of the transaction were not disclosed.’ [Virginia Business Monthly]
Reston Association Seeks to Fill Board Vacancies — The association is seeking to fill new vacancies on its Design Review Board. An application is available online. [Reston Today]
Photo via vantagehill/Flickr
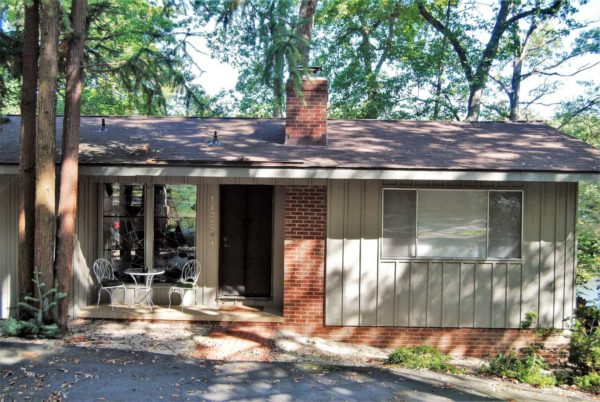
Candidate Sought for Design Review Board — Reston Association is seeking a candidate for a design professional position on the board. The application is available online. Members must be in good standing to be considered for a committee. [RA]
Reston Hospital Center to host ‘Crush the Crisis’ Opioid Take-back Day — “With the opioid crisis still raging throughout the nation, Reston Hospital Center will be taking part in “Crush the Crisis,” an opioid drug take-back day, which will allow the community to safely dispose of unused or expired opioid medications.” [Reston Hospital Center]
Indictments Secured in Bihar Ghaisar Killing — “Fairfax County Commonwealth’s Attorney Steve Descano said on Thursday that he has secured indictments that include manslaughter against the two U.S. Park Police officers who shot and killed Bijan Ghaisar, an accountant from McLean, Virginia.” [WTOP]
Photo via vantagehill/Flickr
The Vantage Hill Condominium Association has tweaked its designs for the vacant pool and parking lot in response to concerns from neighbors and the Reston Association’s Design Review Board this summer.
The pool, part of the condominium complex at 11619 Vantage Hill Road, has accumulated algae and mosquitoes for about seven years. Craftmark Homes, a homebuilding company with property in Virginia, Maryland and D.C., is proposing a facelift for the 2.1-acre plot that includes new townhouses.
The new plan allows for fewer townhouses than the 31 that were originally drafted, Rob Schumann, the treasurer of the Vantage Hill Condominium Association, told Reston Now. They will also be situated farther back from the road.
Vantage Hill, comprised of 152 one- to three-bedroom units, was one of Reston’s early developments, built in the 1960s. But condo association members say the complex is falling apart and the high HoA fees barely cover upkeep, let alone needed upgrades, which could cost $30,000 to $40,000 per unit, Schumann said.
The project would bring in the needed cash to redo the 60-year-old shared electrical and water meters, which are plagued with problems, and replace the single-paned windows and sliding doors with energy-efficient ones.
“The answer to people who say, ‘Vantage Hill should take care of itself,’ is that’s exactly what we’re doing,” he said. “We’re not going to the government, and we’re not asking for a handout.”
When the project came before the DRB on June 23, neighbors said there were too many townhouses and predicted increases in light pollution, traffic and tree removal. Some cautioned against any work, while others asked for measures to calm traffic and minimize noise.
In response, Vantage Hill and Craftmark have agreed to build fewer townhouses, although the final number has not yet been decided, Schumann said.
The townhouses will be farther back from Wainwright Drive, which he said responds to concerns that having them too close to the street would break with the character of nearby clusters and subject more trees to the ax.
The updated plan will receive more feedback from the Reston Association’s Design Review Board during a task-force meeting on Oct. 1. A vote is not planned at the meeting, Schumann said. After the meeting, if no further work sessions are needed, the association and Craftmark Homes will present their project to the board in a regular meeting, when members will vote whether to proceed.
The Design Review Board will participate in a work session for the Vantage Hill redevelopment/in-fill application on October 1, 2020 held via Zoom.
Please use the information below to join.
Join Zoom Meeting: https://t.co/ogDf8VXMGj
Meeting ID: 961 5514 0962
Passcode: 866211 pic.twitter.com/EouXxQklTp— Reston Association (@RestonOnline) September 16, 2020
This application has no defined timeline, said Mike Leone, the spokesman for the Reston Association, in an email. Infill and redevelopment applications typically involve multiple work sessions and assignment to the agenda of full Design Review Board meetings, he said.
After five years spent finding a way to fund these updates, members are pinning their hopes on selling the 2.1-acre plot to Craftmark Homes. The homebuilding group is the third developer to work with the association.
As for carving out land to sell to a developer, Leone said “it is not uncommon for associations and their boards to consider all of their options as they prepare to pay for costly infrastructure repairs.”
Photo via RA
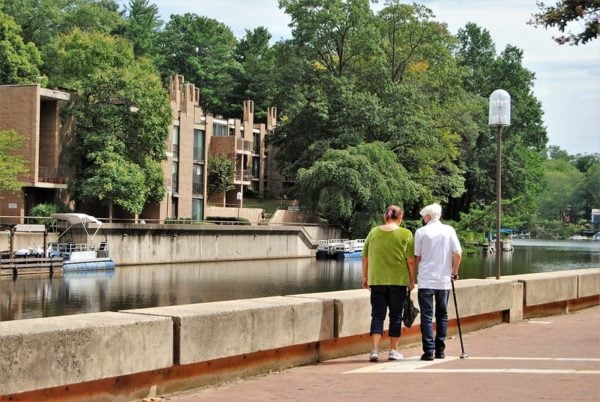
Micro-school Launches in Reston — “NOVA Labs, the largest Makerspace in the DMV, has launched a micro-school with COVID-19 regulated in-person classes starting in September.” [Local DVM]
Walking Tour Set for Reston Town Center North Plans — Reston Association’s Design Review Board is hosting a walking tour of the parcels on Sept. 24 with Hunter Mill District Supervisor Walter Alcorn. [Reston Association]
Reminder: Complete Census — County officials say that one out of four households in the county have not completed the 2020 census. “For each resident who does not respond to the census, Fairfax County could lose $12,000 in potential funding over the course of a decade,” according to the county. [Fairfax County Government]
Photo via vantagehill/Flickr
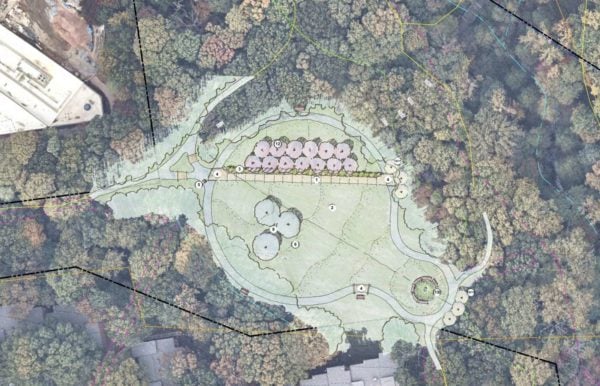
Reston Association’s proposal to repurpose the Hunters Woods Ball into a more welcoming community area is moving forward.
The association is working with Kimley-Horn Associates to activate the site. A pathway is proposed around the perimeter of the site, along with a walkway that cuts through the area.
“The purpose is to activate the site and make it more usable and interesting to the surrounding neighborhoods,” RA wrote in its proposal.
Community features like a rain garden, library book share, landscaping, and a mile marker sign are also proposed on the site.
The plan heads to RA’s Design Review Board for a vote on tomorrow (Tuesday). Because the proposal impacts a significant area of the site, a minor site plan is required for approval.
RA worked with neighboring property owners and associations to move forward with the project.
In written testimony submitted to the DRB, the Hunters Woods Village Condominium Association voiced its full support for the project.
“The repurposed ballfield can be a great example of RA listening to its neighborhoods and moving forward smartly,” wrote Julia Doherty.
Doherty added that the proposed design makes good use of the area’s natural beauty and creates a welcome educational space near a stormwater collection area. The proposed walkway also gives residents more options to walk in the area beyond the parking lot of the condominium.
The complete proposal is available online.
Photo via handout/RA
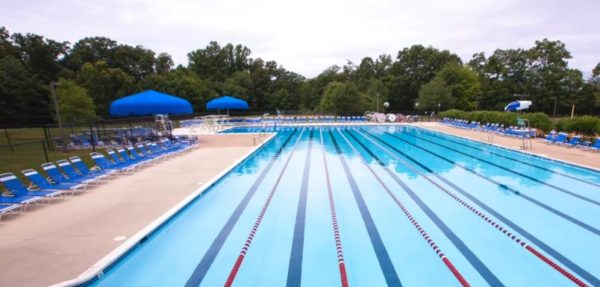
Reston Association is considering opening more pools to the public as four pools begin some operations today (Monday).
If state health orders and funding allow, the association may open at least two more facilities by September.
But pools at Lake Audubon, Shadowood, and Uplands will remain closed this year– in addition to pre-planned closures at Lake Thoreau and North Shore due to ongoing construction projects.
“We will open as many pools as we possibly can, when can we can, based on the rules and resources we have,” said RA CEO Hank Lynch at a meeting late last week.
Lake Audubon and Shadowood will remain closed. Plans to replace the plaster last year were delayed “during budget development with hopes of it lasting until 2021,” according to a staff presentation. Loss of revenue from member fees due to COVID-19 also complicated funding efforts.
Uplands pool will also remain closed due to delayed work on a roof project. Delays with RA’s Design Review Board were also caused by the pandemic.
Members and nonmembers can purchase pass options at half price beginning July. Recreation passes, which include tennis, pickleball and pools, have brought in roughly $117,00 in revenue between this year. Full refunds are also available to those who request them.
At the meeting, Laura Kowalski, RA’s director of recreation and environmental resources, stressed that decisions about pools and other facilities are fluid due to changing recommendations from health officials and the state.
Currently, pools at Glade, Golf Course Island, Lake Newport, and Newbridge are opening for lap swimming and fitness classes only. Other pools may open in the coming weeks. Spas, hot tubs, and water park features are closed due to state orders.
Photo via Reston Association/YouTube
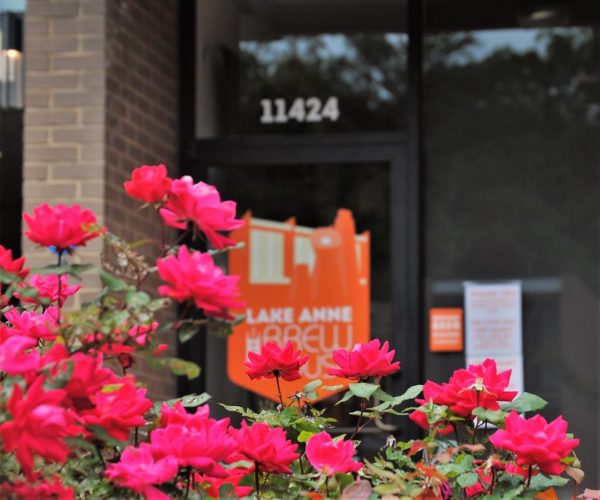
Fairfax County Needs Contact Tracers — “The Virginia Department of Health said Thursday it’s searching for bilingual candidates as it hires 1,300 contact tracers. It says it will deploy tracking software and enforceable quarantine orders alongside these tracers to more aggressively counter the spread of the virus.”
Design Review Board Meeting Set for Next Week — Reston Association’s Design Review Board will meet on May 27 at 6 p.m. The board is responsible for reviewing additions and changes to different types of Reston properties. [RA]
Weekly Wages Rise in Fairfax County — “The average weekly wage for those working in Fairfax (wherever they may live) stood at $1,735 in the fourth quarter of 2019, according to data reported May 20 by the U.S. Bureau of Labor Statistics. That’s an increase of 2.1 percent from the same period a year before, below the national growth rate of 3.5 percent (to $1,185).” [Inside NoVa]
Photo via vantagehill/Flickr


