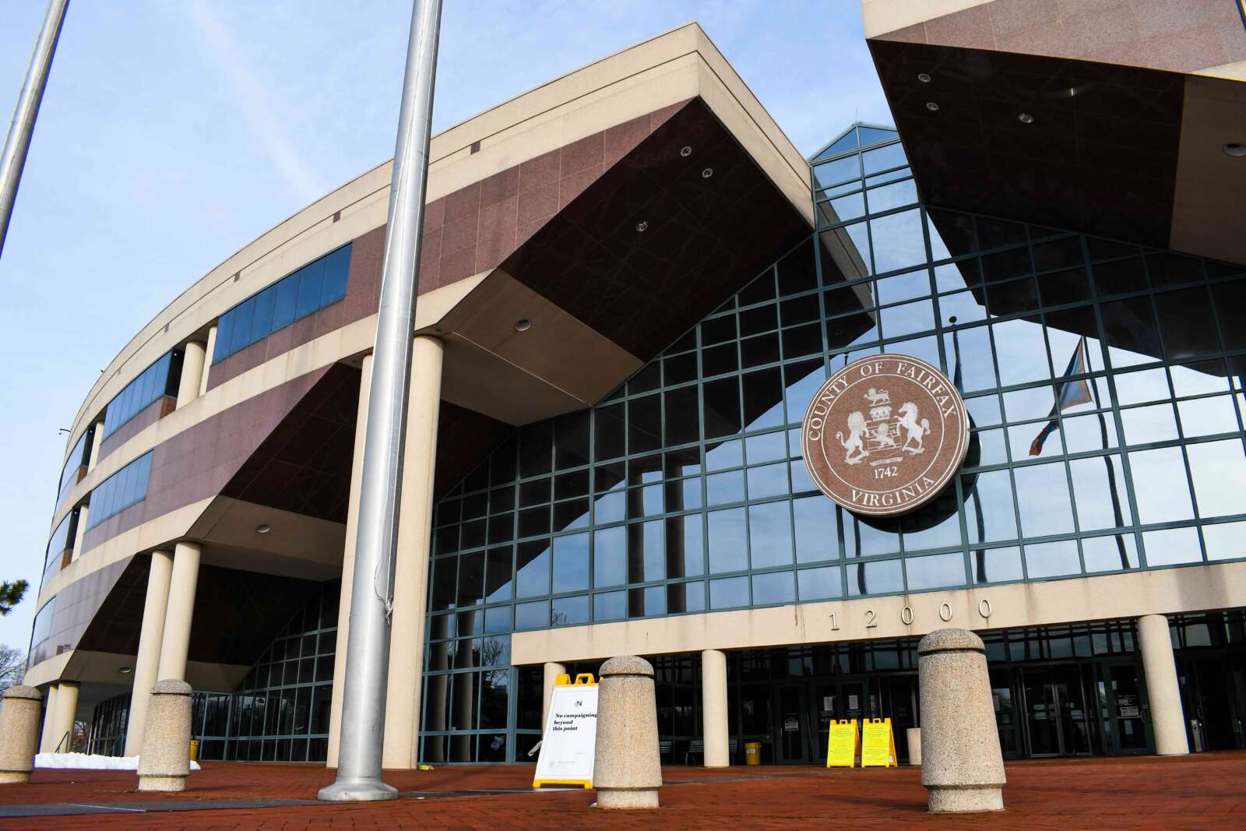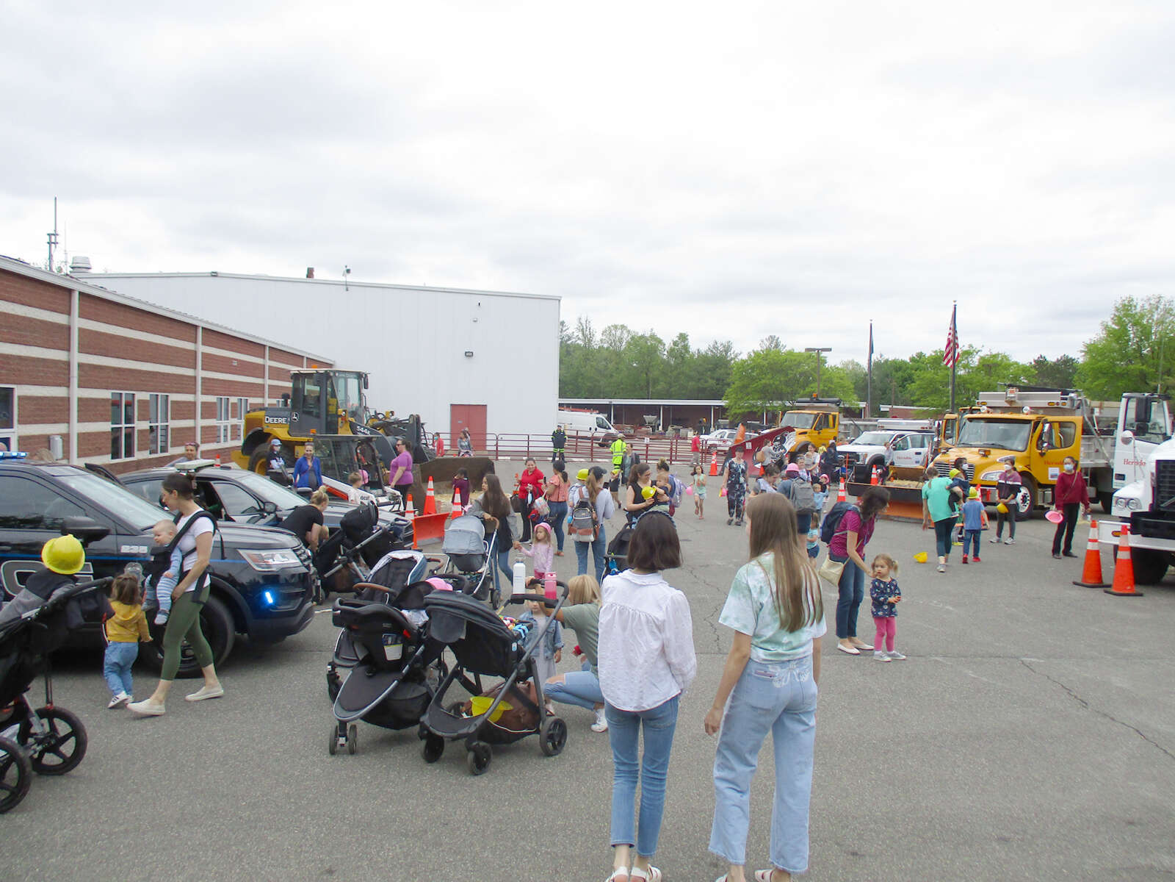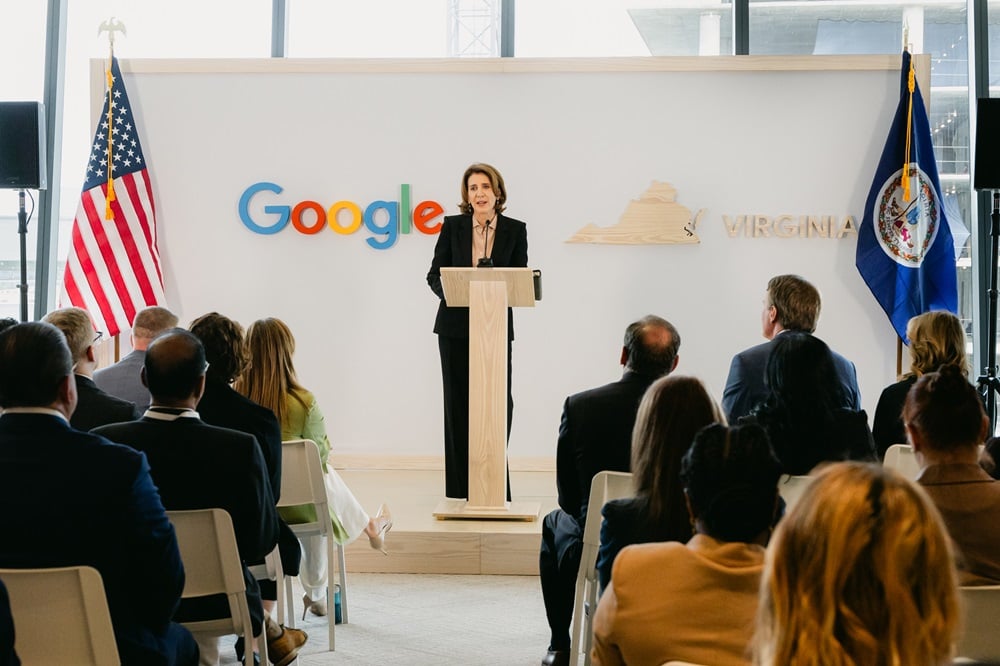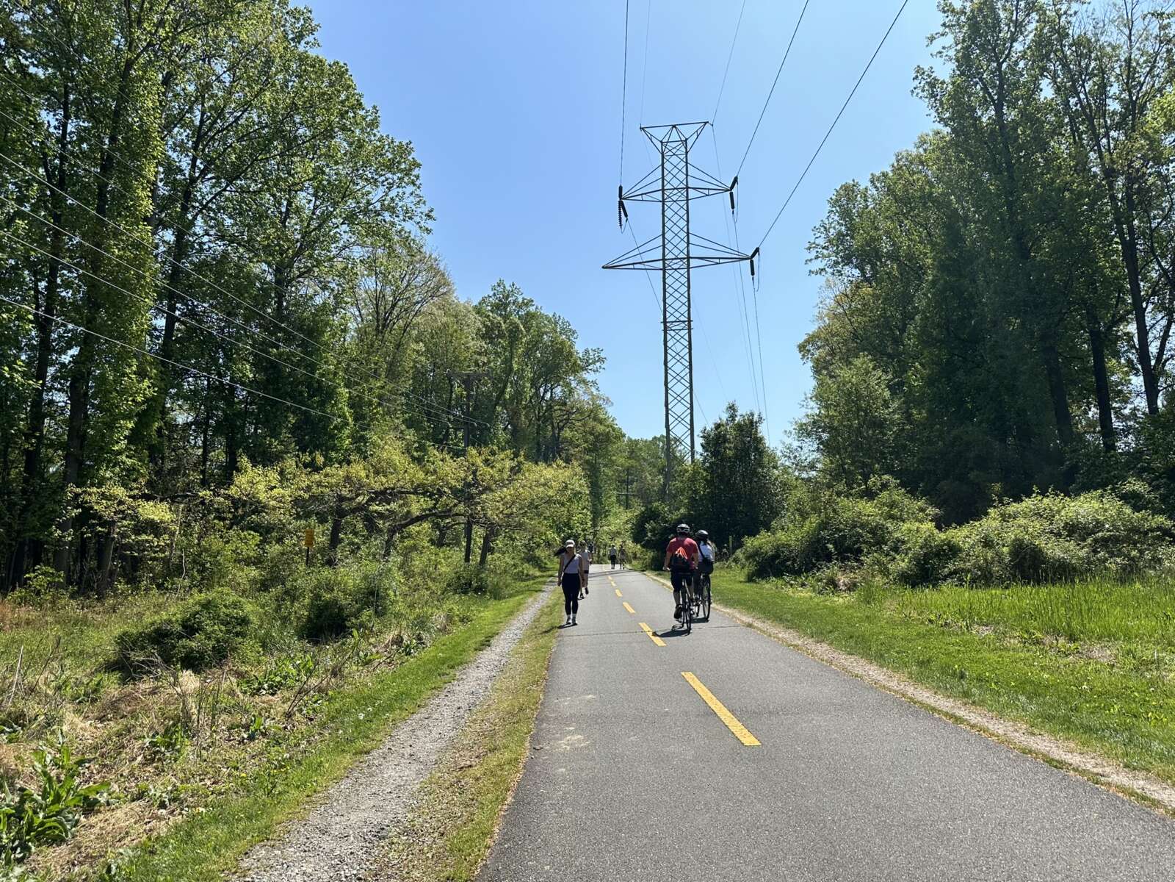The surface lot area of the Reston International Center has gone from an old strip mall to a giant construction area seemingly overnight.
Actually, it has been a little more than six months since major construction work began in the eight-acre site on Sunrise Valley Drive near Reston Parkway. But you may have blinked — and then noticed a multi-story parking garage has been built.
Let’s revisit what is planned for JBG’s development, which will be called Vy at Reston Heights.
JBG’s application was approved by the Fairfax County Board of Supervisors in spring of 2013. The mixed-use development will be about a half-mile from the future Reston Town Center Metro station that is expected to open in 2020.
VY is slated to open in late 2017 for residents and in early 2018 for retailers.
Overall, the plan includes 89,000 feet of retail space (it has been approved for more than 200,000 square feet) and nearly 400 residential units. It has also been approved for 428,225 square feet of office space.
Public spaces include will include outdoor dining and gathering areas, as well as an outdoor amphitheater.
There are five buildings planned:
A six-story residential building featuring 385 units. There will be studio, one-bedroom and two-bedroom rental apartments. Twelve percent will be set aside as workforce housing.
A five-level above-ground parking garage. The garage you see currently under construction will have decorative exterior elements that include “tall natural wood beams that echo the vertical designs of Reston’s first buildings at Lake Anne,” JBG says.
A 15-story mixed-use building. The first two stories would be split between two levels of parking and two levels of retail space. The two levels of parking will face the Reston Parkway frontage, while the retail space will face the central retail plaza. The remaining stories will be dwellings.
A 10-story retail and office building with five stories of parking. The building will feature 3,600 square feet of retail and 100,000 square feet of offices.
The Reston International Center tower will remain, and plans call for an additional 145,035 square feet of office space to be constructed on the northern side of the building. This addition would match the current building’s 203-foot height.
Development conditions include widening of Reston Parkway, additional traffic signals, crosswalks, pedestrian access to the Metro entrance and bicycle parking. See the plans and the long list of development conditions on Fairfax County Planning Department’s website.





