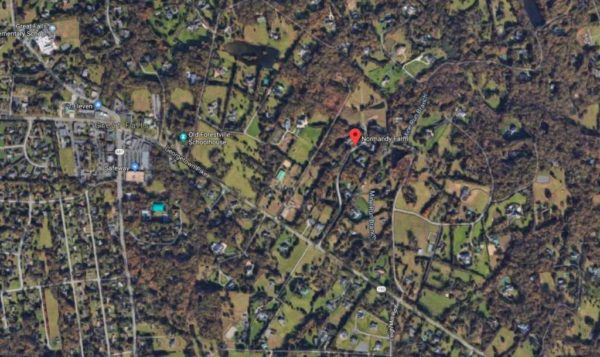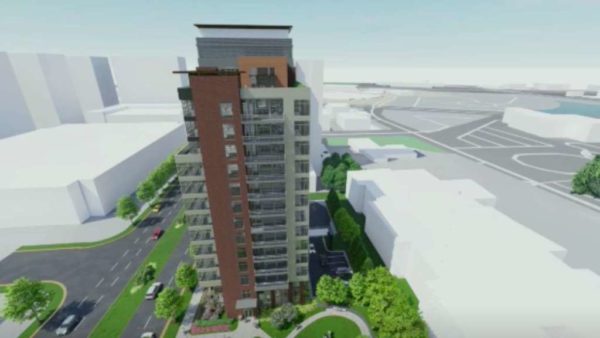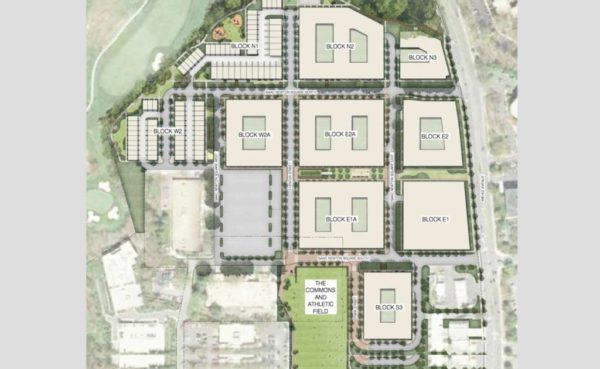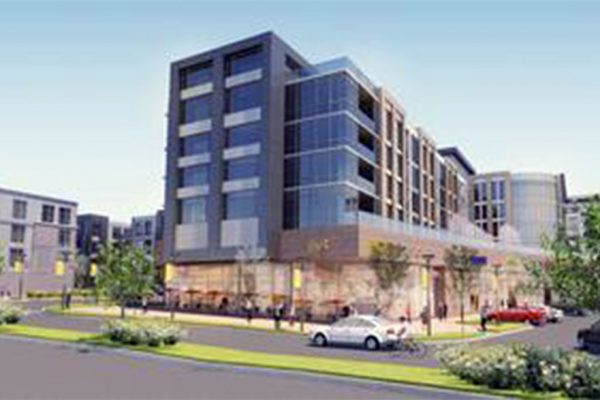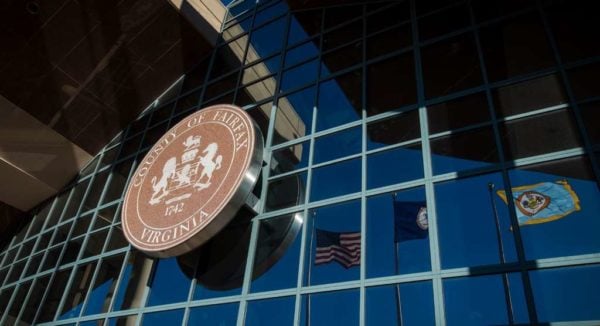
A decision on the previously deferred plan to bring a new telecommunication tower to Herndon High School’s football field has been delayed, along with other votes and hearings on Reston and Herndon developments.
The project was set to go before the Fairfax County Planning Commission last week on March 18.
The approval of signage for Commerce Park, a 260-unit multifamily building north of Sunrise Valley Drive and west of Commerce Park Drive, has also been delayed. A public hearing was planned for Wednesday, March 25. Another comprehensive sign plan by Reston Hospital Center was also slated for discussion on April 22.
Tweaks to change lot lines for Montessori Children Center (2745 Centreville Road) were set to go before the commission on April 2.
A plan to rezone roughly one acre of land from one residential unit to three residential units on the north side of Old Courthouse Road, just 300 feet east of Ervin Street, has also been delayed. The proposal by two residents was set for an April 29 public hearing.
County government officials have not yet indicated when the regular schedule for public meetings will resume. The county passed an emergency declaration last week.
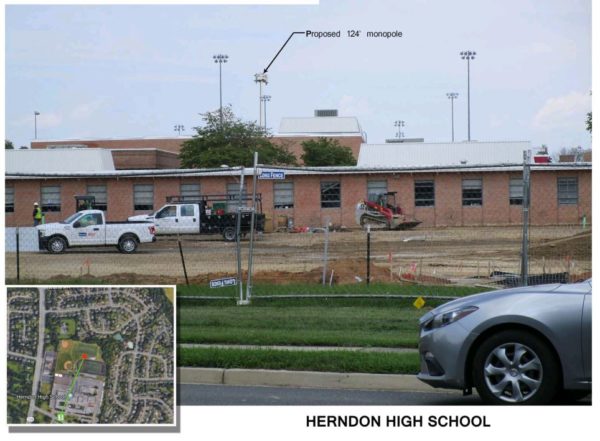
The Fairfax County Planning Commission is expected to vote on a proposal for a telecommunications facility on the grounds of Herndon High School today (Wednesday).
Milestone Tower Limited Partnership plans to build a 124-foot monopole and other equipment for the facility, which would be blocked off by an eight-food-tall chain link fence.
If approved, the facility would be located on the north side of the football field in between two existing stadium light poles. It’s expected to help Sprint improve coverage in the area.
In a staff report, the county noted that although the best option would be to move the facility to an existing structure or building that is tall enough to accommodate the facility, there is no option to do so in the area since it is largely home to single-family units.
“These sites provide few opportunities to minimize the impact on the surrounding residential neighborhoods. The large size of the Herndon High School parcel provides a large buffer from neighboring properties than other sites,” according to the report.
Staff also expect that the pole will blend into other lights that are already on the football field.
If approved tonight, the plan heads to the Fairfax County Board of Supervisors for a vote on March 10. The meeting begins at 7:30 p.m.
Photo via Sprint
Brookfield Properties is seeking approval for the third phase of Halley Rise, a 4.1 million square foot project on the north side of Sunrise Valley Drive between Edmund Halley Drive and Reston Parkway.
The proposal, which was previously known as the Reston Crescent, received approval from the county in July 2018.
Brookfield plans to remake the 36-acre site into eight urban blocks, including 1.5 million square feet of new office space, 1,721 residential units, a 200-room hotel and 380,000 square feet of retail.
The Fairfax County Planning Commission will consider Brookfield’s plan for the third phase of development at a meeting on Nov. 20.
The developer is seeking to build a 19-story building with 550,00 square feet of office space and 20,000 square feet of ground-floor retail uses.
An eight-level parking garage is located behind the building and a neighborhood park with a fire pit and seating areas is planned in front of the building.
The first building, which will include an urban-format Wegmans, is currently under construction. It will occupy the ground floor of a seven-story building with 380 units and 1,000 parking spaces.
Photos via handout/Fairfax County Government
The new owners of Normandy Farm in Great Falls want to expand the current equestrian center on the property — with permission from Fairfax County.
The Youngkin family bought parts of the Normandy Farms property (681 Rossmore Court) in 2015 and 2019 before applying for the roughly 31 acres of land to be reclassified as an agricultural and forest district.
The family claims the land has no historical significance for the area but they hope to preserve the nine acres of forest on the property and enhance equestrian infrastructure on the property.
The land includes barns, indoor and outdoor riding arenas, boarding and training facilities, horse pastures, meadows and a pond, which is home to Canadian geese, a blue heron and turtles, according to county documents. The documents also noted that the family plans to maintain the natural importance of the land.
“The proposed application is in conformance with plan goals of preserving the rural character of this environmentally sensitive area,” the application said.
The Youngkin family requested a public hearing with the Fairfax County Agricultural and Forestal District Advisory Board and the Fairfax County Planning Commission to review their application, according to the documents, which likely won’t happen before spring 2020.
The Planning Commission is tentatively scheduled to consider the application in February.
Image via Google Maps
The developer of a proposed 13-story apartment building near Reston Town Center has filed an appeal against the county’s decision to deny the project earlier this year.
The Fairfax County Planning Commission denied the project in June due its size and scale. NS Reston is proposing to build a 58-unit residential building on the north side of New Dominion Parkway.
The site, which is currently vacant, is next to the Paramount Condominium building and the Winwood Children’s Center, which is approved for a mixed-use building with 125 dwelling units. The county’s planning documents place a 746 unit cap on the two sites, including NS Reston’s project area.
Planning Commissioners said NS Reston’s proposal would exceed the planned density in that area, which is known in planning jargon as Reston Town Center Park 5. The site was also previously marked as a park for more than 20 years.
“There’s some density left, but not 58 units worth,” said Planning Commissioner John Carter at a June 19 meeting, adding that the proposal does not promote circulation and access in a congested area with a major intersection.
The appeal request heads to the Fairfax County Board of Supervisors on Tuesday, Oct 15.
Renderings via NS Reston/Fairfax County Government
New residential infill development could be coming to the end of Floris Lane in Herndon.
A Virginia-based property owner is seeking to develop roughly 13 acres of land with 25 single-family homes. The proposed development, which was accepted by the county for review last week, would include 40 percent open space.
Developer Christopher Land LLC notes that the development, which is called the Reserve at Spring Lake, would complete an “existing and established residential development pattern” in the area, according to a Sept. 27 application.
The project site is surrounded by other single-family homes, including the Borneham Woods and Spring Lakes Estate West communities. Asphalt trails are also proposed to connect sidewalks within the community and the community’s lake.
A public hearing before the Fairfax County Planning Commission is tentatively set for May 2020.
Photo via handout/Fairfax County Government
A former landfill used by the CIA and the Russian embassy near Great Falls is looking to push past its complicated history and become protected agricultural land.
The current owners of Lockmoor farm (802 Utterback Store Road) went before the Fairfax County Planning Commission on Thursday (Oct. 2) to request that the county label the farm as an agricultural district — ultimately giving the owners a tax break as long as they do not develop the land. They plan to add goats, sheep, bees and possibly a vineyard to the property.
The landfill was in use from 1970 until 1989 and served as a place to dump old tree stumps, earning it the nickname “Stump Dump,” as well as a dumping ground for waste from the CIA and certain foreign embassies, according to a Fairfax County report.
Both the CIA and the Russian embassy used to dump garbage there.
“The Russians arrived every few months, paying the dump fee in cash or bottles of vodka,” according to the Washington Post. “A landfill employee would then call the FBI, whose agents would soon arrive to paw through the discards, usually restaurant receipts and parking tickets but once a stripped-down, brand-new Russian car.”
The almost 69 acres of land was also once a zoo with giraffes, zebras, kangaroos, gazelles, buffalos and other non-carnivorous creatures, according to Fairfax planners. The previous owner also wanted to bring lions and bears to the property, but Fairfax County wouldn’t allow it, Peter Murphy, the chairman of the Planning Commission, said.
Evidence of the zoo can still be seen from underground enclosures at the base of the hill on the property.
Despite previous uses, the Virginia Department of Environmental Quality determined that the land is fit for agricultural use because the soil and water meet safety and health requirements. VDEQ stopped monitoring the area in 2016 and now requests that the current owners maintain the landfill cap, which sits on the top of the hill.
Partners John Nguyen and Hanna Chakarji bought the land two years ago in pursuit of their lifelong dream of farm ownership, Chakarji told the Planning Commission.
“When the opportunity presented itself to purchase this property, we jumped, we grabbed it and have no intention of developing it,” Chakarji said. “We want to keep it in its present state, which is beautiful.”
The land is now divided into five parcels. Onlookers can spot the growing Tysons skyline in the background of the property, as the farm sits on one of the highest points in Fairfax County.
Currently, the men own several cows and ducks, 20 chickens and 49 goats. They sell the goats to local restaurants in D.C. and produce more than 1,000 pounds of tomatoes, which they donate to local churches, according to county documents.
Chakarji said their top priority is to integrate the sheep and bees, saying they understand that a vineyard and winery would take time.
“The winery is an afterthought, I’m sure it will take a lot of zoning,” he said, adding that his top priority is to preserve the farmland for his family.
After an extensive discussion about goats, the Planning Commission recommended approval of the agricultural district proposal, which now heads to the Board of Supervisors next week.
“This was probably the most interesting agriculture and foresting districting we’ve had in a long time,” Murphy said.
Images via Fairfax County
The Fairfax County Planning Commission will take on Campus Commons, a proposal to redevelop property near the Wiehe-Reston East Metro Station, later this month after nearly 50 residents voiced concerns about the controversial project at a meeting last month.
TF Cornerstone plans to bring 630 residential units spread across a mid-rise and high-rise building, an office building, and urban parks to the southeastern corner of Wiehle Avenue and the Dulles Toll Road.
The project is the last major mixed-use development in the pipeline immediately around he Wiehe-Reston East Metro Station.
In a Sept. 25 proposal for amendments, TFC Cornerstones reduced the height of a 14-story office building to 12 stories and the height of a 29-story residential tower to 25 stories. The developer also added an amphitheater to the development and added language to explore the possibility of a grade-separated pedestrian bridge.
But concerns about the project remain. The project heads to the commission for a vote on Oct. 10.
At a commission meeting in late September, planning commissioners stressed the need for the developer to ensure the project provided strong pedestrian and bicyclist connections to allow people to get to the Metro Station.
Others were unconvinced the project — and prior approvals — have done a good job maintaining synergy with other adjacent projects.
Planning Commissioner Mary Cortina said she was surprised the county’s overall process did not have a strong vision to get people to the station.
An on-grade crosswalk proposed at the intersection of Wiehle Avenue and the Dulles Toll Road has piqued major concerns in the community.
Cortina said she was unconvinced the proposed sidewalk was designed in a safe manner.
“This transition is not at a point where anyone will feel safe going across that many lanes of traffic with all the moving cars coming off [the] ramp,” Cortina said. “They’re going to take the shortest route.”
Residents say the proposed crosswalk, which takes pedestrians to a concrete island in the middle of the toll road’s western exit ramp, poses a major safety risk in an already busy intersection with frequent back-ups.
The project has prompted residents to launch a community grassroots campaign called “Rescue Sunrise Valley.”
Residents also raised concerns about a 25-story office tower on the corner of the site, among other issues. The building would be located immediately next to residential neighborhoods with single-family homes and low-rise townhouses — a mix of uses that residents say is incompatible with the area.
Planning commissioners also urged TF Cornerstones to preserve trees and ensure its renderings — which include significant tree canopy and greenery — will reflect reality. Hunter Mill District Planning Commissioner John Carter noted that greenery and trees depicted in renderings of recently approved projects disappeared when the projects were built. Instead of trees, developers left utility polls and a row of mud.
The Fairfax County Planning Commission unanimously approved a plan to redevelop Isaac Newton Square Thursday night, green-lighting another major mixed-use development near the Wiehe-Reston East Metro Station.
APA Properties is seeking to rezone nearly 32 acres of land from industrial use in order to accommodate up to 2,100 units, including around 300 hotel rooms. Ten blocks of development are proposed, with 260,000 square feet of office and around 69,000 square feet of retail space.
Unlike other developments, an athletic field proposed along the southern edge of the property. Parking garages are planned throughout the development, but single-family units will have surface parking.
The project is located north of Sunset Hills Road and the Washington & Old Dominion Trail between Wiehle Avenue to the east and Hidden Creek Country Club to the west. Planning commissioners approved the project after ensuring it complied with current stormwater management guidelines — not old regulations the developer sought to retroactively apply to the current project.
Hunter Mill District Planning Commissioner John Carter also noted the athletic field will be composed of synthetic turf. Crumb rubber was dropped in favor of other materials.
APA Properties plans to construct a southbound, right-turn lane from Wiehle Avenue onto Isaac Newtown Square North. An eastbound right-turn lane is proposed exiting the property onto Wiehle Avenue. Isaac Newton South, a two-way roadway that runs across the southern portion of the property, is the only public. Road proposed on the property.
In a recent report, the county’s planning and zoning staff recommended approval of the project. The proposal heads to the Fairfax County Board of Supervisors for a vote on Oct. 15.
After last-minute amendments amid the threat of a deferral, the Fairfax County Planning Commission unanimously approved a proposal to replace an office building with 300 residential units Thursday night.
The commission voted to approve the application by Golf Course Overlook LLC to rezone Golf Course Plaza — which is on the west edge of Isaac Newton Square and next to Hidden Creek Country Club. Despite a motion to approve the proposal by Hunter Mill District Planning Commissioner John Carter, members took a ten-minute recess to amend the proposal, which was fast-tracked by the Fairfax County Board of Supervisors for a vote this month.
Among other changes, members sought to clarify language that the developer would contribute up to $40,000 to the Fairfax County Park Authority if its commitment to an off-site public park fell through. The proposal preliminary calls for a partnership with Dominion Energy and local officials.
Other changes include a provision to install protecting netting or other features to protect the development from stray golf balls.
Carter said the proposal incorporates several patches of improvements to both sides of the Washington & Old Dominion trail, helping create what he said was a “linear park” in Reston.
“I think this is a new marker on the trail,” he said.
The impact of additional traffic on Sunset Hills Road was flagged as a concern by some residents.
“Sunset Hills is just a nightmare,” said Gray Wells, who lives on North Shore Drive. “Do we really need another 300 units when the others are sitting empty?”
Mark Looney, the developer’s land use attorney, said traffic analyses show the development would generate an additional 16 vehicles during peak hours. The developer plans to add a left turn lane on Sunset Hills Road at the entrance of the development. The road is currently undivided and has no dedicated turn lanes.
The building is expected to have nine stories. A three-story garage with 554 parking spaces is planned underneath the east and central portions of the building.
With the commission’s approval, the proposal now heads to the Fairfax County Board of Supervisors for a vote on September 24.
At the meeting, “road from nowhere” — a road depicted in the Reston Master Plan between Isaac Newton Square and American Dream Way — came into focus. Residents reiterated concerns that the road appeared in the plan without community input or prior notice.
Carter suggested deleting the conceptual road from the plan — a process that would require a comprehensive plan amendment. Building the road would require the approval of multiple property owners.
“The chances of that being built are almost none,” Carter said.
Photos via handout/Fairfax County Government
A plan to rezone Golf Course Plaza, a three-acre parcel on the west edge of Isaac Newtown Square, heads to the Fairfax County Planning Commission for a public hearing on September 12.
The proposal, which has been in the works since May 2016, would bring up to 300 residential units in a nine-story building and an office building to the site, which is located at 11480 Sunset Hills Road.
A three-story parking garage, which is connected to the building with a tunnel, with 554 parking spaces is also planned.
In an August 27 report, the county’s planning and zoning staff recommended approval of the project.
Photos via handout/Fairfax County Government
The Reston Planning & Zoning Committee voted to approve the the redevelopment of Isaac Newtown Square.
In a 12-1 vote, the committee motioned that the Fairfax County Planning Commission and the Fairfax County Board of Supervisors approve the plan for the urban neighborhood.
Peter Lawrence Companies is seeking to bring 3,200 residential units to the site, as well as up to 260,000 square feet of office, 66,000 square feet of retail, and a full-size athletic field.
The committee directed the applicant and the county to take environmental concerns voiced by the community into account as they develop the proposed athletic field.
“The committee asked that they make the field the best field possible, one that is environmentally sensitive, and a field that is open, useable, reliable and dependable in all seasons,” said chairman Rob Walker.
The committee, which meets on a monthly basis, also recommended that the commission and the board approve plans for block D of the Halley Rise Development.
Decisions on Block 6 of that development and Reston Station Promenade
Photo via Andrew Painter
A plan to redevelop the headquarters of the American Armed Forces Mutual Aid Association — which includes the historic A. Smith Bowman Manor House — is underway.
The Fairfax County Planning Commission unanimously approved the redevelopment plan on Thursday night. Members praised the developer, AP Reston Campus LLC maintaining manor house — which is currently on the county’s inventory of historic places — while incorporating new architectural and forward-looking elements.
AAFMA is looking to replace two existing buildings on the site with two Class A office buildings and continue to reuse the manor house as office space, primarily to receive visitors. The plan will preserve the existing gazebo and stormwater management pond.
The manor house, which was built in 1899, was the home of A. Smith Bowman, who owned more than 7,200 acres of land in what now includes Reston.
Bowman also owned the adjacent distillery, which originally served as the Wiehle Town Hall and was used as a church, general store and distillery.
Hunter Mill District Planning Commissioner John Carter said the redevelopment plan was “an adaptive reuse of the 19th century house.”
“It will allow a valued existing employer to expand in Reston,” Carter said.
The plan includes an underground garage, a 6,2000-square-foot terrace that connects the two office building.
Andrew Painter, the attorney representing AAFMA, said the development designed the project so that the manor house — which is located in front of the two office buildings — would “pop” in front of the new office buildings.
The developer plans to construct a sidewalk along Old Reston Avenue and provide a connection to the Washington & Old Dominion Trail. Mary Ann Tsai from the county’s Department of Planning and Zoning , said the developer also agreed to connect the two planned sidewalks at the request of the county.
Dranesville District Planning Commissioner John Ulfelder encouraged the applicant to consider adding the manor house to the state and national registry of historic places.
AAFMA plans to preserve four parking spaces on the northern property line of the development plan. The county asked the developer to remove the buildings in order to reduce the amount of impervious service.
Painter said the developer plans to use the redeveloped site as their future home “for the next half century of longer.”
The project heads to the Fairfax County Board of Supervisors for approval on September 24.
AAFMA is a financial solutions provider that offers military life insurance, wealth management and survivor assistance and mortgage services.
Tweaks to Arrowbrook Centre, a mixed-use development approved in 2005 for more than two million square feet of development, are being proposed.
The developer behind the project, which is near the intersection of the Dulles Toll Road and Centreville Road, is seeking to shuffle residential units from one building to another and the change the shape of one building from a L-shape to a U-shape. Roughly 78,000 square feet of footage will be reserved for a future application.
Other proposed changes include adding up to 32 multi-family units and 10 single-family units to a second building. Changes only apply to a 3.4-acre section of the 54-acre site.
“This change would create a more cohesive community and better respond to market demand in this Metro Station area,” according to the proposal, which was submitted in mid-May.
The Fairfax County Board of Supervisors approved the project in 2005. Roughly 280,000 square feet of development were added to the site with the county’s approval in 2015.
Overall, no increase in the total gross square footage or buildings heights isis being proposed.
The Fairfax County Planning Comission will review the project in January next year.
The Fairfax County Board of Supervisors will consider three major mixed-use developments in Reston next week.
If approved, the vote, which is scheduled for Tuesday, June 25, would bring hundreds of additional residential units, as well as office space and retail to Reston’s Transit Station Areas.
The Fairfax County Planning Commission gave all three proposals a green light in previous weeks.
On the southwest corner of the intersection of Dulles Airport Access and Toll Road and Reston Parkway, Reston Crossing developers seek to build up to 1,194 residential units, 890,000 square feet of office space and 50,000 square feet of retail in a seven-building development project. Overall, the project would have up to 2 million square of development.
Developers for two other projects are requesting modifications to previously approved plans. Halley Rise, a 31-acre site previously approved by the county, could see some changes in the eight development blocks proposed on the 4.2 million-square-foot development. The project is located on the northwest corner of the intersection of Sunrise Valley Drive and Reston Parkway. Currently, grading is underway for the first phase of the development.
The developer seeks to shuffle the makeup of hotel, residential and retail uses throughout the eight blocks of proposed development. Overall, the intensity of development will not change.
Similarly, the team behind Reston Heights (11830 Sunrise Valley Drive) is seeking to reduce the amount of office space that was previously approved by the county.
Renderings via handout/Fairfax County Government


