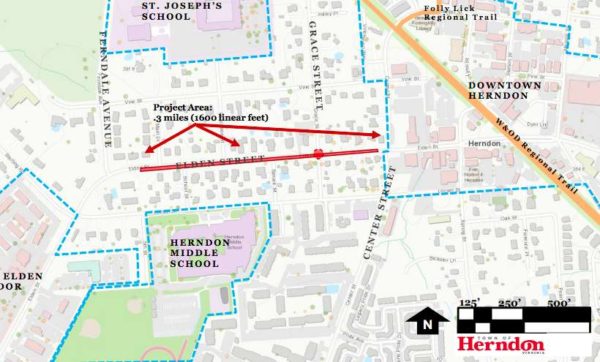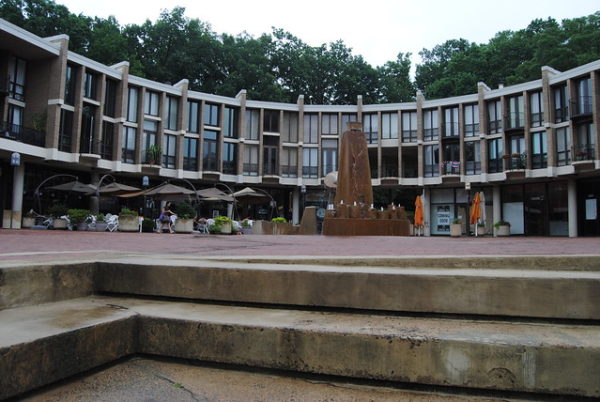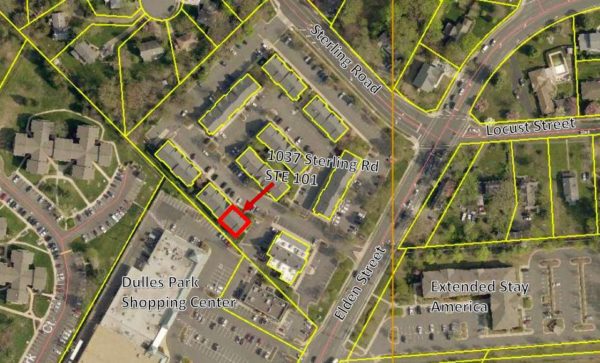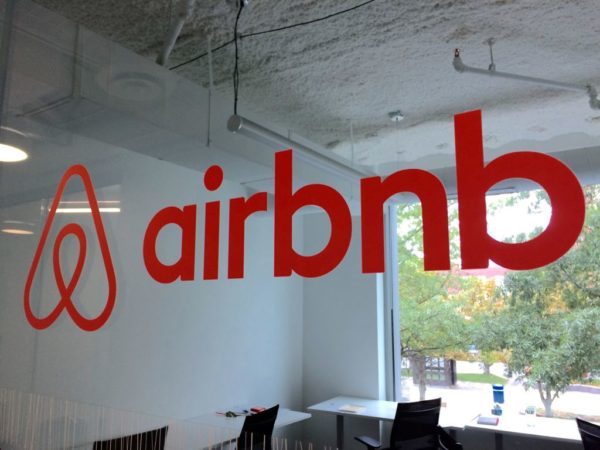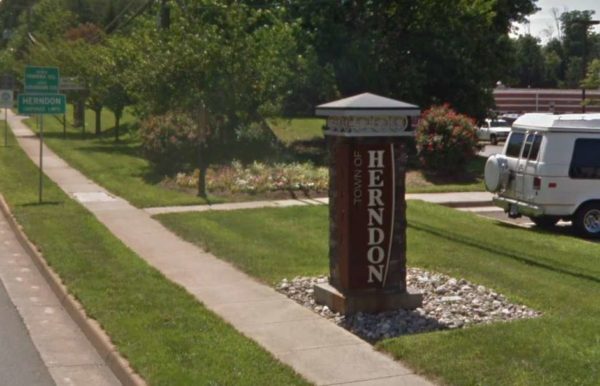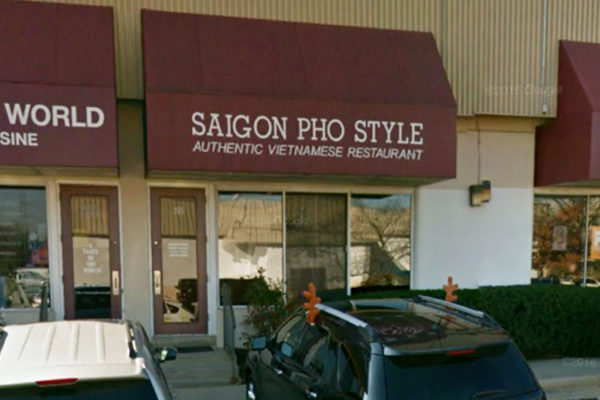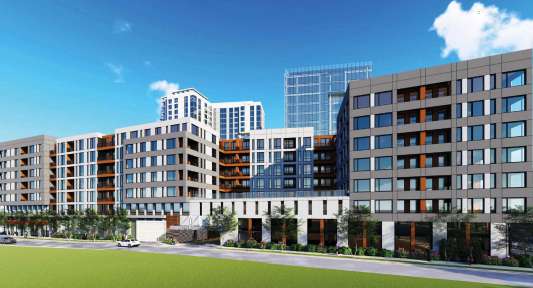The Herndon Planning Commission unanimously approved an application to seek state funds for major improvements along Elden Street between Center Street and School Street on Monday (August 26).
At the meeting, the commission approved the $1.8 million project, would brings critical pedestrian improvements to the area. Improvements include wider sidewalks, new curb ramps, landscaping, new crosswalks and new pedestrian signals at the intersection with Grace Street.
The town is seeking federal funding for the project through a set-aside application that can only be used for projects that address unsafe conditions, are near local schools, and cary significant volume of traffic.
“It is a very treacherous walk and so this is a very much needed improvement for our downtown and for that important corridor,” said commission chairwoman Melissa Jonas.
The project adopted a new name — Central Elden Street Walkability Improvements — to capture the scope of the project with more precision.
“We wanted this name to kind of stand out,” said Michael Wallick, the town’s transportation planner.
Commissioners clarified that improvements at the intersection of Center and Elden street — which has a large number of accidents in comparison to other local intersections — will be addressed by another project.
One resident said the median along that road is not wide enough to accommodate delivery vehicles that pull up at the median to unload deliveries. The planned width of that median is 11 feet — one foot more than the minimum state requirement, said John Jay, a civil engineer with the town.
Jay also noted that putting utilities underground is too costly and would exceed the budgeted amount of up to $2 million.
Image via handout/Town of Herndon
Town of Herndon officials have launched a process to review the town’s comprehensive plan, a planning document that guides current and future development.
The comprehensive plan, which state law states must be reviewed by the local planning commission at least once every five years, will head to the town’s planning commission for review.
Although dates have not been announced, the commission plans to review public input and make suggestions on changes to the plan. The commission will then draft a resolution for the town council that states the plan’s priorities and direction. By law, the Herndon Town Council is not required to take action on the resolution.
In previous years, the town has incorporated major changes to the plan, including planning for downtown Herndon and areas near the Herndon Metro Station.
The following amendments have been approved in recent years since the original plan was adopted in 2008:
- Downtown Master Plan
- Downtown Streetscape Map
- Metrorail Station Area Plan
- Cycle Track on Herndon Parkway
- South Elden Area Plan
Changes to the future plan could include updating the parks and recreation chapter, sustainability policy, multigenerational planning, and economic development.
Residents interested in submitting their comments and suggestions on the plan can email [email protected].
Image via Herndon Planning Commission
Safety Reminders as School Begins — As the first day of the school year begins today, state officials are reminding residents to be careful as more pedestrian and vehicular traffic returns to neighborhoods and around schools. [Fairfax County Police Department]
Elden Street Sidewalk Funding Goes Before Commission — The Town of Herndon’s Planning Commission will hold a public hearing on an application to seek state funding for improvements to the sidewalks of Elden Street. [Town of Herndon]
Reston Association Board to Review Budget — The board is expected to discuss and review the first draft of the 2020-2021 budget at its September 26 meeting, which takes place at RA headquarters at 6:30 p.m. [Reston Association]
Photo via vantagehill/Flickr
The Town of Herndon’s Planning Commission unanimously approved plans to bring a vocational school for entry-level healthcare fields to the Crossroads (1037 Sterling Road) on Monday night.
Divine Healthtech Institute can operate on the property under specific conditions. No classes will be offered before 8 a.m. or after 10 p.m. and class sizes will be restricted to five students.
Commissioners said they worked through conditions on the project in order to alleviate parking concerns and limit traffic to the building, which already has a number of tenants.
“The parking situation at that location was the focus of considerable discussion at our work session and I’m personally satisfied in keeping with the staff conditions,” said Vice Chair George Burke.
The project heads to the town’s council for final approval.
A vocational school for entry-level healthcare fields could be coming soon to the Crossroads (1037 Sterling Road, Suite 101).
The town’s planning and zoning staff recommended placing several restrictions on the proposal to open a Divine Healthtech Institute prior to approval. Vocational schools require a specific exemption from the town to operate in this area.
Conditions include holding no classes before 8 a.m. or after 10 p.m. and allowing town officials to inspect the property during “reasonable hours.”
“Staff maintains a level of concern with allowing multiple uses within one condominium suite from a general standpoint. In this specific case, staff believes the proposed use is similar enough to the existing use that any potential negative impacts could be mitigated by placing conditions on the approval,” according a the March 13 staff report.
If approved, the school would only be allowed to offer one class at a time in the 300-square-foot location. The condominium suite where the school would be located has a hodgepodge of uses, including two offices that are used for Nathan Travel and Cargo, a travel agency.
Rev. Leonard Chukwujiioke, a school administrator, said each class will have only five students. Weekend programs will be by appointment only. A morning and evening class will be offered on weekdays.
Most recently, the Herndon Town Council denied a plan to bring a mini-mart to the Crossroads last year. Plans for a barber shop were withdrawn after the town conditioned approval of the application with several requirements. The operation of a personal service business was approved last year.
The town’s Planning Commission will consider the plan at a 7 p.m. public hearing today (May 13).
Photo via handout/Town of Herndon
Renewed discussions are underway on how to regulate Airbnb-style rentals in the Town of Herndon following an unsuccessful legal challenge by residents to Fairfax County’s recently established regulations.
The Herndon Planning Commission took up the issue at a work session on Monday (April 8). If approved, the new zoning ordinance would require residential property owners seeking to rent out their homes to limit guests to six adults for terms of no longer than 90 days. A $200 zoning permit, valid for two years, and an associated inspection will be required before property owners can operate a short-term rental.
Town officials first considered ways to regulate short-term rentals late last year. The commission directed zoning staff to research best practices regarding regulations and monitor the legal challenge to Fairfax County’s zoning ordinance, which is similar to the town’s proposal.
In the latest draft, zoning staff removed a condition requiring residential property owners to maintain a guest log. The new proposal also defines who constitutes a permanent resident, according to David Stromberg, the town’s zoning administrator. The draft also stipulates the following:
- Operators must provide proof of permanent residency.
- Events like weddings, concerts, parties and banquets associated with a short-term rental are prohibited.
- Operators must provide two off-street parking spaces. The county’s ordinance requires one off-street parking space.
- Recreational vehicles are not allowed.
- One rental contract is allowed per night.
- There is no limit on the number of nights where a portion of the unit can be rented if the primary resident is present.
- Operators must provide safety equipment like smoke alarms, fire extinguishers and carbon monoxide detectors.
Late last year, 36 Fairfax County residents sued the county for overreaching its authority on regulating short-term lodging rentals. The county’s motion to dismiss was granted, although the plaintiffs can come back to the court with an amended petition, according to town officials.
Efforts to regulate the burgeoning industry were set into motion two years ago when the state’s General Assembly approved legislation allowing localities to regulate short-term rentals. Permit fees and the maximum number of nights allowed per unit vary across jurisdictions. Arlington County sets a limit of 180 nights and has a $63 permit for one year whereas Loudoun County allows unlimited nights and requires no permits.
Photo via Airbnb
Six submissions later, a Penzance Properties development that was first submitted in 2015 moved forward at the Herndon Planning Commission meeting on Monday (Feb. 25).
The development would create an urban block with residential, office and retail space in three buildings at 555 Herndon Parkway, which is currently home to a suburban-style office building that was constructed in the early 1980s.
A high-rise office building and a high-rise residential tower with retail space and a garage would face a mid-rise residential building with retail space and above and below ground parking.
The plans include a publicly accessible plaza in the center and multi-modal streetscapes.
The development plans to have three entrances off of Herndon Parkway that will lead into a loop road surrounding the property.
The proposed development has been scrutinized at four Planning Commission and two Architectural Review Board meetings just since the start of this year, along with one community meeting. The presentation to the commission on Monday highlighted the changes that addressed concerns and suggestions from those meetings.
Some of the notable alterations include adding midblock pedestrian passages and revising the open space design. The architecture was also changed in response to comments by the ARB — new storefront designs have greater variation in the material use, texture and color and more vertical breaks and architectural elements were added to the previously monotone garage design.
While the mixed-use development hit several design snags and a zoning issue earlier this year, the project’s size and scale posed review challenges for the boards grappling with an unusually large development.
The team behind the project echoed why the project is such “a big deal for the town” — as the commission’s Chair C. Melissa Jonas described it.
“Herndon is a lot of things, but it’s not yet 275-foot-tall buildings,” Kenneth Wire, the land use attorney for the project, told the commission.
Wire said that the project will follow in the footsteps of Herndon’s unique identity by building upon the town’s streetscapes and signage. The central plaza will have a focal point, such as art or a water element, and the buildings will have decorative elements, he added.
“This has been a large process for the Town of Herndon to think about this area and what it means for our town,” Jonas said.
The project would take place in three phases of construction. As the proposal moves forward, it is possible that the Architectural Review Board may tackle the site plan for each phase separately.
The Herndon Planning Commission recommended approval of the development plan. Before the vote, Jonas thanked the Planning Commission staff, ARB and the community for their work on “this big application.”
“There is a love of this town and there is a lot of concern for change always for anyone,” Jonas said. “[Penzance] put in a lot of hard work into thinking about what we wanted to see.”
Renderings via Herndon Planning Commission
The queue of proposed projects for the Town of Herndon has two new items — plans for more police storage and a traffic signal along Elden Street.
Senior Planner Dana Heiberg presented the draft Capital Improvement Program (CIP) to the Town of Herndon’s Planning Commission last night (Feb. 25).
The draft CIP spans a six-year period from fiscal year 2020 to fiscal year 2025.
One new addition would give police officers more space to store police bicycles, bulky equipment and other police property. The CIP budgets the creation of the exterior garage at $700,000 from FY 2020 funding.
That isn’t the only police project. Another one would update police radio equipment as Fairfax County moves toward encryption technology.
Meanwhile, the second new project — a traffic signal at Elden Street by the Herndon Centre — originated from a developer proffer.
Heiberg also gave an overview of the 50 projects for this year — many of which he said are on-going ones from the FY 2019-FY 2024 CIP.
For this year, planning and permitting software will is set for implementation. The information technology project is supported by the town’s reserves.
Renovating the Bready Park tennis courts, which will include converting the lighting to LEDs, is a part of the 10 planned park projects.
Nine projects sponsored by community development are set to tackle street improvements; pedestrian and bike trail upgrades, including trails leading to Herndon’s metro station; and wayfinding signs and historic markers.
Public works-sponsored projects include:
- nine street or intersection improvements
- a storm drainage project
- major maintenance for buildings
- a road repaving program
- utility relocation downtown
The Herndon Centennial Clubhouse is also set for an expansion to take place over three phases. Once construction funding is decided upon in FY 2024, the renovation and expansion of the existing structure, which was built in the 1980s, will begin.
The General Fund projects for the six years in the draft CIP total $58.1 million, with about $6 million for FY 2020 General Fund projects. Grant funding will support most of the projects — acounting for 46 percent — while the General Fund will support a little over 20 percent, Heiberg said.
The Planning Commission voted 5-0 to recommend that the draft CIP move forward to the Town’s manager.
Photo via Google Maps
The team behind the Koko FitClub that recently closed in the Fox Mill Shopping Center has plans in the works to return to Herndon.
Right before Koko FitClub closed at 2537 John Milton Drive at the end of January, Owner Kavitha Maddi told Reston Now that the gym is slated to open at the new location in the spring.
Now, Maddi and Yogender Rakasi want to bring Koko FitClub back to Herndon at 281 Sunset Park Drive, the former spot of Saigon Pho, a Vietnamese restaurant.
Herndon’s Planning Commission took up the proposal at its meeting last night (Feb. 11). The fitness club is seeking approval of a special exception to meet zoning requirements for the area.
The staff report notes that parking has been a concern for businesses at Sunset Park Drive, adding that a cap on the number of clients that can use the gym between 8 a.m. and 6 p.m. on weekdays to ensure “it does not create a burden on parking that is any greater than the by-right use of a restaurant.”
The “digital gym” offers a three-step Koko Smartraining System, individualized coaching, personalized nutrition, 30-minute strength conditioning and 15-minute HIIT cardio training.
More than 60 locations span 20 states and Canada. The recent closures in Herndon and Reston have left Koko FitClub without any locations in Virginia.
Image via Google Maps
The Herndon Planning Commission is still seeking funds for South Elden Street improvements that are meant to increase visibility and pedestrian safety.
The improvements would add an 8-foot, shared-use path on the western side of Elden Street running from Sterling Road to Herndon Parkway and improve the existing five-lane section to be a four-lane section with 11-foot-wide travel lanes, a raised median and protected turning lanes.
It would also add enhanced crosswalks at the intersections of Elden Street and Alabama Drive, the intersection at Dulles Park Shopping Center and the intersection of Elden Street and Sterling Road.
The Town of Herndon has until Oct. 1 to adopt a policy for the work under a previously approved $65,000 grant or repay the grant to the state after that date.
In August, the Town of Herndon also submitted a SMART Scale application to the Virginia of Department of Transportation for a statewide funding program. VDOT will let them know if they get are awarded the funding this spring. If it is, the project could get completed in 2029 with a 10-year timeframe.
While the street project is already in the town’s comprehensive plan, an amendment is needed to reflect the work as part of the proposed Major Street Network, which includes a timeframe to 2030.
The commission unanimously approved the comprehensive plan amendment at last night’s meeting.
Images via Google Maps and Planning Commission
The Herndon Planning Commission held its first public hearing on the Metro area last night (Jan. 28), continuing discussion on concerns surrounding an unprecedented mixed-use project.
Penzance Properties’ redevelopment project, which would add three buildings in three phases at 555 Herndon Parkway, has hit several design snags and a zoning issue.
The Planning Commission and Architectural Review Board previously provided dozens of suggestions and areas that needed improvement for the project, which is the first of its kind for Herndon.
At the meeting last night, a Planning Commission staffer said that more information and materials are needed to evaluate the development plan. Some of the concerns include:
- lack of open space
- unclear about how it will “reinforce an identity unique to Herndon”
- air flow issues
- concerns with the Herndon Parkway curb cut and entrance designs
The staffer noted that integrating artwork and redesigning the facades will help soften the stark image in the plans. The Planning Commission continued its request for more refined designs, a revised color palette that creates warmth and texture and a new architectural scale that makes the ground floors more visually interesting.
Kenneth Wire, the land use attorney for the project, told the commission that more color will get added to the site to address concerns about the project appearing stark.
Wire noted that some of the project’s struggles have resulted from its novelty as a new urban portion moving into a suburban community.
“One of the questions that we had with the Town is, ‘When you say unique to Herndon, Herndon doesn’t have any 200-foot-tall buildings,'” Wire said. “So how do we take the rich fabric of the DNA and the materials and pedestrian scopes and bicycle network and fold it into this project?”
Wire said about 40 people attended the community meeting on Jan. 23, asking questions about the scope and the scale of the project.
Richard Downer, a Herndon resident, praised the commission for taking time with the project to address concerns. “You all don’t have that much experience — I believe — with these mega projects, and I think it’s very good that there appears to be a lot of cooperation all the way around.”
Downer said that he has concerns about transportation and accessibility to downtown Herndon as the Herndon Parkway project and Comstock development bring more people into the town.
The Planning Commission decided to continue discussion on the development plan at its public hearing set for Feb. 25.
The Architectural Review Board will take up the application on Feb. 6.
Image via Planning Commission
A mixed-use development project along Herndon Parkway hit some design snags and a zoning issue as the developer tried to move the project forward at the Herndon Planning Commission meeting on Monday (Jan. 14).
Penzance Properties plans to build a mixed-use development at 555 Herndon Parkway. Located on the south side of Herndon Parkway, the site is between Van Buren Street and Spring Street and north of the future Herndon Silver Line Station.
The 90,000 square feet of office space currently occupying the site is slated to be razed.
The Planning Commission staff report notes that the development plan needs one modification to abide by a zoning ordinance. The report also provided dozens of suggestions and areas to focus on to improve the project.
The Architectural Review Board reviewed the plans at its Dec. 12 meeting and said in a memo to the Planning Commission that the architecture and urban design of the project need more definition and revision.
ARB noted that the project is especially hard to review “since it is the first development of this size and scale in Herndon and the first time the ARB is evaluating architecture as part of a development plan review process.” Its “broad and general level” review a list of critiques, including a lack of facade detailing, insufficient material variety on the residential floors and roofline, an undefined pedestrian scale and an “overall stark and sterile design.”
A transportation impact study on the project expects minimal impact on intersections, with 25 percent of the anticipated travel connected to the four office buildings and 35 percent related residential.
Out of the three development alternatives, the transportation study analyzed the alternative with the highest trip generation. That option includes up to 406,000 square feet of office space, 380 residential units and 27,767 square feet of retail and a 250 room hotel. The buildout is slated for 2022.
“Herndon has long planned for intersection improvements on Spring Street between Herndon Parkway and Fairfax County Parkway and at the intersection of Herndon Parkway and Van Buren Street,” according to the study’s examinations of the 2017 conditions. “These intersections operate at or near capacity under existing conditions.”
The Town of Herndon is studying three alternate bus bay location plans that include bus layby lanes, passenger car layby lanes and a signalized pedestrian connection crossing Herndon Parkway east of the site.
Penzance Properties has scheduled a neighborhood meeting for Jan. 23 and mailed invitations to neighboring properties, according to the staff report.
The Planning Commission also took up a proposal to create a design concept for street improvements on South Elden Street between Sterling Road and Herndon Parkway.
A revised resolution would add an 8-foot, shared-use path on the western side of Elden Street running from Sterling Road to Herndon Parkway and improve the existing five-lane section to be a four-lane section with 11-foot-wide travel lanes, a raised median and protected turning lanes. It would also add enhanced crosswalks at the intersections of Elden Street and Alabama Drive, the intersection at Dulles Park Shopping Center and the intersection of Elden Street at Sterling Road.
These changes are meant to increase visibility and pedestrian safety.
The Town of Herndon has until Oct. 1 to adopt a policy for the work under a previously approved $65,000 grant or repay the grant to the state after that date.
The Planning Commission is scheduled to hold a public hearing on Monday, Jan. 28.
Images via Herndon Planning Commission
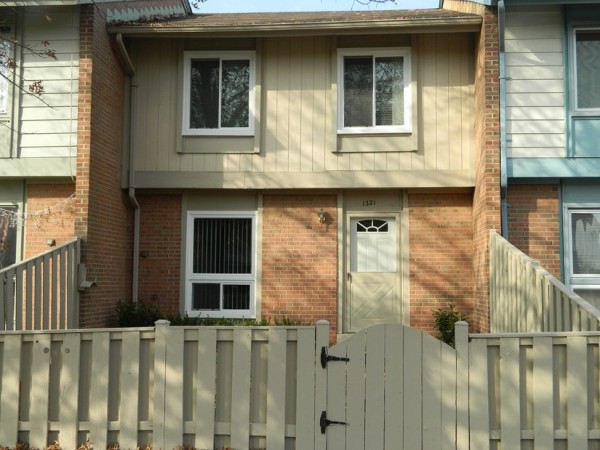
The Herndon Planning Commission will host a panel discussion on the preservation and enhancement of the town’s housing diversity on September 5. Panelists, which will include Fairfax County Officials and Shelly Murphy, CEO of Wesley Housing, will discuss how to preserve and protect housing diversity in the area.
The event is designed to help the town prepare for the arrival of the Silver line is 2020. The discussion will begin at 7 p.m. in the Herndon Council Chambers (765 Lynn Street).
Other panelists include Tom Fleetwood, director of the Fairfax County Department of Housing and Community development and Cynthia Bailey, deputy county attorney.
“Our aim is to listen, learn and then recommend to the Town Council appropriate goals and objectives toward maintaining the housing diversity that is a hallmark of neighborhoods in Herndon,” said Planning Commission Chair Melissa Jonas.
Jonas hopes the event will help the commission better understand the benefits of housing diversity and navigating pressures created by Metro’s arrival.
The event is free and open to the public.
Photo by Cornerstones


