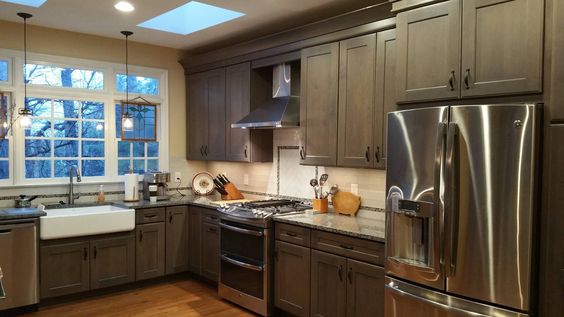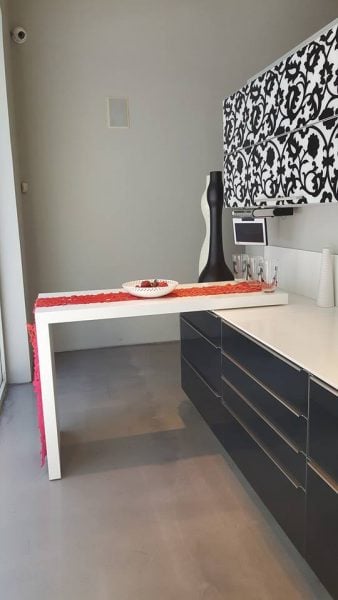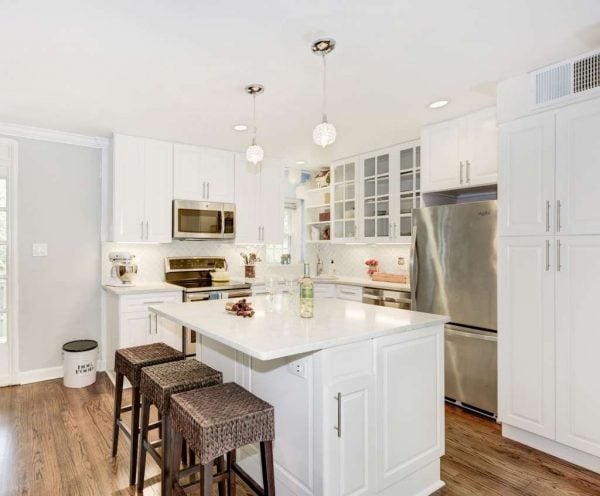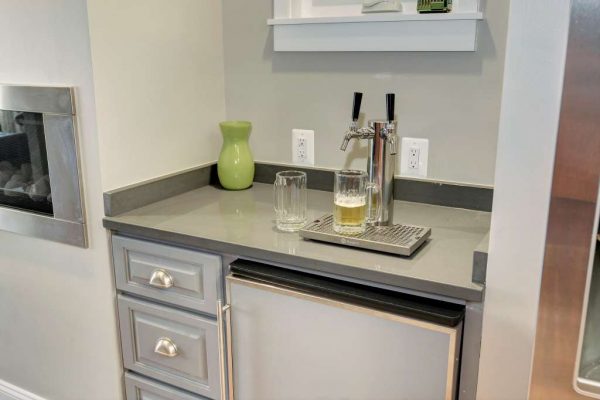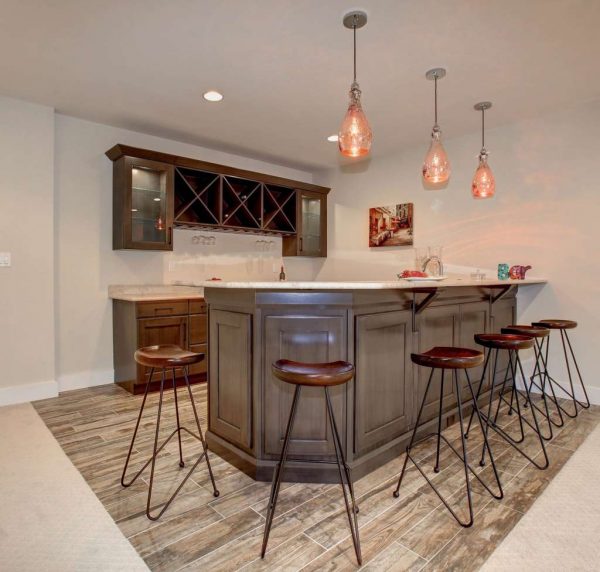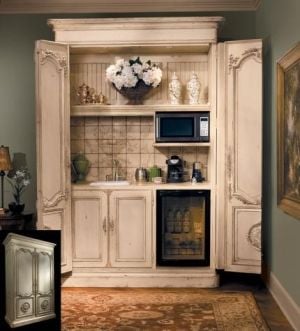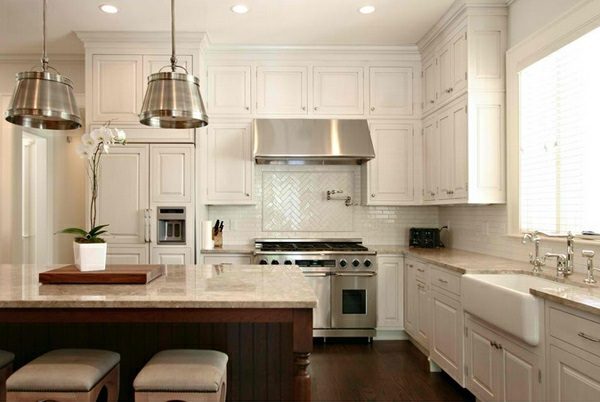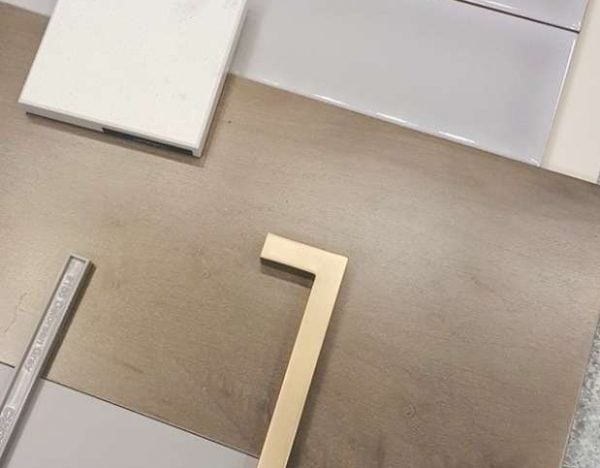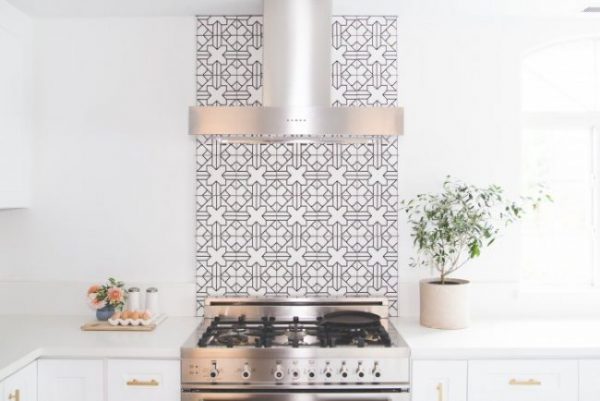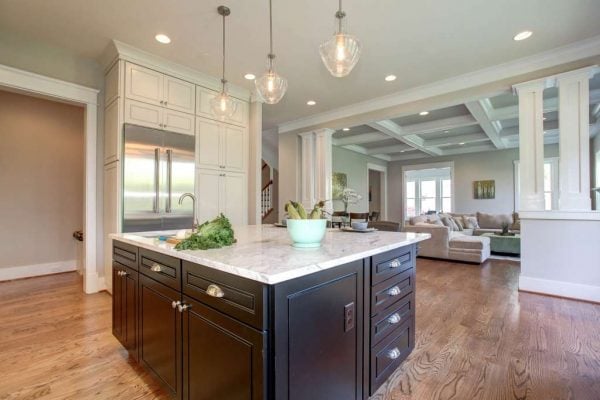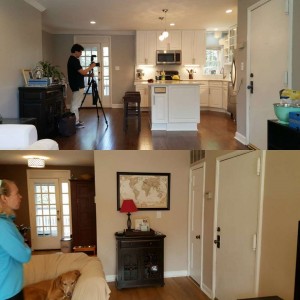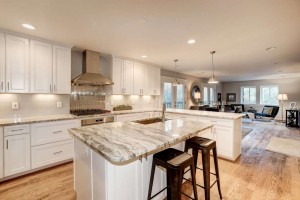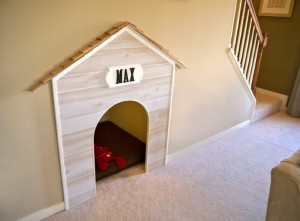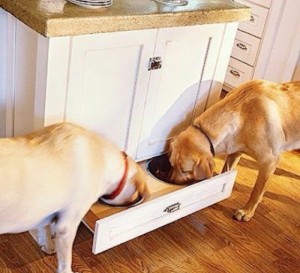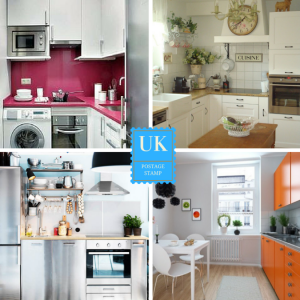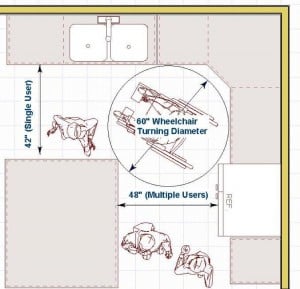This is a sponsored post by Anna Gibson, owner of AKG Design Studio and an award-winning, certified kitchen and bathroom designer. AKG Design Studio is a boutique design firm specializing in kitchen, bathroom designs and cabinetry sales. Contact her at 571-989-2541 or [email protected], and follow her work on Houzz; Pinterest; Facebook and Twitter.
New Year, new resolutions — and you made yours to remodel your kitchen, bathroom or basement.
One of the biggest costs of your project is going to be the cabinets. Can you create your space from almost any cabinet line out there? Sure! But there are a few questions you should ask yourself while investing in your space.
- Am I am remodeling my dream home or planning to sell in the near future?
If you are planning to stay in your home long-term, consider investing in higher-end cabinets that will last for many years to come, and make sure to get the functional and decorative items you can afford. Remodeling is a big expense and you don’t want to redo your kitchen in five years because the fridge is too small or the stove needs to be relocated for better function. This is true for all remodels, but most of all if you are planning to stick around for the long haul. Custom cabinets with full wood and solid construction will last you for years to come.
Or maybe you are planning to move when the kids leave, or when you want to expand the family. This is a good time in your life to invest in mid-level semi-custom cabinets that will last five-plus years and still look smashing when it’s time to sell.
Do what it takes to make this project functional for you to enjoy without going overboard. Over investing will not give you the return in the short run, which brings us to the next question.
- What is the value of my house and what will be my return on investment?
Adding a $50,000 kitchen to a $150,000 house is unlikely to yield $50,000 in value, although it may make you a happy chef.
As a general rule, look to spend about 25 percent of the home’s value for a new kitchen and 12 to 15 percent for an updated bathroom. According to the Cost vs. Value report, based on DC 2016 numbers, a mid-range kitchen remodel costs $61,087 and will yield $37,514 return, which is 61.4 percent of the value. (The national average is 64 percent.)
A more conservative approach will recommend spending between 6 and 10 percent of the total home value to get fair returns. In the Reston area, a median home cost is $438,000 and a major kitchen remodel will cost an average of $50,000, based on the size of your kitchen and the complexity of the job.
Since cabinets tend to be about 40 percent of your overall materials budget, it’s important to select a cabinet line that will offer you all the options that you are looking for while fitting into your budget.
- How complicated is my design project?
Many customers underestimate the complexity of their project.
As I have said many times before, just because you have a small kitchen, it doesn’t mean your project is easier or simple. On the contrary, the smaller the space, the bigger the challenge to create a functional space.
As crazy as it may sound, when working in small spaces, we prefer to use custom cabinets to achieve the right function and form. Working with custom cabinets will give us the freedom to utilize every inch of the space without losing to space fillers. They will also work around odd walls and such, since they are built to fit your kitchen.
In conclusion, think about those three questions when considering your project to make a better-informed decision that will fit your budget, home value and lifestyle.
Next time, we will talk about the ABC’s of cabinets. What makes them different, and what are the different options to look for while selecting your cabinets?
Have a question or a comment? We are looking forward to hearing from you!
This is a sponsored post by Anna Gibson, owner of AKG Design Studio and an award-winning, certified kitchen and bathroom designer. AKG Design Studio is a boutique design firm specializing in kitchen, bathroom designs and cabinetry sales. Contact her at 571-989-2541 or [email protected], and follow her work on Houzz; Pinterest; Facebook; and Twitter.
As our spaces and technology evolve, so do the spaces in our homes. Many home owners are asking for bar areas in the house. From a relaxing coffee spot to a full-on bar service area, if you are remodeling your home, a bar area is a must. Those spaces can be part of the kitchen or in a different part of the house, based on your space or who you are planning to host. Some bars can be extravagant and space-consuming, but this is not a must. You can create the perfect spot just about anywhere following your own personal style and needs.
Types of bars
Wet bar — In most cases, this will be in the basement with the appliances such as a bar fridge, a wine cooler, a sink and even a dishwasher. Those types of bars definitely need some planning and space.
Coffee bar — Not much into alcohol or looking to create a relaxing spot? Many home owners are adding a coffee station in the master bedroom and in the kitchen. Some will add a cabinet where the coffee machine can hide while not in service, and some will create an creative display.
Built-in bar areas in the kitchen — While renovating, many home owners add a wine cooler and wine storage to the main kitchen, allowing them to entertain while still staying the center area of the house.
Bar sheds — Move over man cave, the bar sheds are taking over! Have an old rusty shed with too much stuff that no one needs? Convert it into a bar! It’s a great spot to entertain outdoors and bring the party outside.
Mobile bar — Don’t have the room for a full-on bar? How about a nice bar cart? This is an easy and inexpensive way to showcase your spirits, and it can be moved around to where the party is.
Here are some bar ideas:
Arlington keg
While renovating this Arlington main floor, the home owner, who is a beer lover, requested a space for a keg. By moving the fridge to the new location, we were able to accommodate a perfect spot between the kitchen and the family room. This created a great spot connecting the rooms, bringing the party into the space between the family room and kitchen.
The classic basement bar
This project is the classic wet bar located in the basement. This bar has a sink and wine cooler. The raised seating area creates a sense of a real bar and has great space to sit or stand conveniently around it. It’s important to create storage space for all your bar needs, and some open space to display your collection of stemware and spirits.
The secret master indulgence
As we mentioned before, many customers are adding a coffee bar to the master bedroom. You can create a built-in space or just use some unique and enclosed space such as this one. Convert an old armoire to a full-service coffee spot without seeing it all the time.
Whichever bar works best for your lifestyle and budget, make sure you have plenty of comfy seating space around it, so your guests can kick back and watch your bar skills in action.
Do you have any plans to create or renovate your home bar? Tell us in the comments below!
This is a sponsored post by Anna Gibson, owner of AKG Design Studio and an award-winning, certified kitchen and bathroom designer. AKG Design Studio is a boutique design firm specializing in kitchen, bathroom designs and cabinetry sales. Contact her at 571-989-2541 or [email protected], and check out her work on Houzz; Pinterest; Facebook; and Twitter.
This was a fantastic year with plenty of innovations, new looks, mixed materials, and styles that created a whole new world of transitional design options, creating space for any taste out there. Technology invaded our kitchens with Wi-Fi and Bluetooth to control our cooking, lights and even our shopping lists! So what’s in store for 2017? Let’s explore…
According to Zillow Digs the latest home trend forecast is that “Homeowners today want an open and thoughtfully designed kitchen that blends seamlessly with the rest of the home’s design aesthetic.”
While the trend of open and “super” kitchen continues, consumers are looking for smoother transitions between spaces bringing up the hidden appliances as the next trend. Panels on appliances, and covered coffee stations is what to look for. When selecting new appliances, remember to choose ones that are specifically designed for integration.
Also from Kerri, 2017 will be about bringing warmth and comfort into the home. Ditching the harsh industrial look and moving towards a softer look, incorporating plush velvet and jewel tones.
If you recently remodeled and selected to go with white cabinets, you are still leading the pack, as the soft transitional look is still in the lead. Still moving slowly toward a more modern look, sleek wood paneling and high gloss cabinets will be taking a chunk of the market, but those will be more popular in the big metro areas where modern design vibes with contemporary living spaces. Following the trend Kemper cabinets recently added a few modern and sleek cabinets to their line.
According to the Inman report, instead of going for a monochromatic stainless steel look, homeowners are choosing appliances and accessories with various finishes, such as gold, copper or pewter. The final result is an eclectic, one-of-a-kind space.
So if you were not sure how the brushed bronze hardware will go with the stainless steel appliances, worry no more! Just mix and match and have fun. Remember, hardware is one of the easiest things to replace in the kitchen and yet it can change the whole look.
Mid-century modern no more! The clean lines of subway tiles are on their way out, fun and funky patterned tiles are taking their place. The backsplash is where you can let your personality shine. The tile industry is happily embracing the trends and providing us with plenty of fabulous tile in every color, shape and design your heart desires. From laser cut glass to hand painted geometrics designs, the artist in you can rejoice.
What will be the color of the year? according to Pantone, the leading color this spring will be greenery, but if the zesty yellow-green shade is not your style, No worries! This is why Pantone also released 10 different color pallets that are predicted to be very popular this year. The company hopes these colors will address consumers’ desire for something new, yet comfortable. My favorite and my prediction for the most incorporated colors in the kitchen is “Rev it up” pallet. Mixing black and white, gray with jewel tones of blue and orange as accents.
Here is to another year of fabulous, out of the box, no cookie cutter designs.
Cheers!
To learn more about Anna Gibson, check out the latest featured article on Houzz.

This is a sponsored post by Anna Gibson, owner of AKG Design Studio and an award-winning, certified kitchen and bathroom designer. AKG Design Studio is a boutique design firm specializing in kitchen, bathroom designs and cabinetry sales. Contact her at 571-989-2541 or [email protected], and check out her work on Houzz; Pinterest; Facebook; and Twitter.
Christmas and Hanukkah are right around the corner, the holidays of light! From candles to sparkling indoor and outdoor LED lights. Since your family are going to spend lots of time in the kitchen this holiday season from cooking, to eating, wrapping gifts and writing cards and of course a lot of hosting, let’s talk about lights, kitchen lights!
As we have seen, the kitchen serves many functions year around and especially during the holidays, so it’s important that the lighting is both task-oriented as well as ambient and friendly and serves multipurpose spaces and the use of the kitchen. With proper illumination, a room functions better, is more appealing to the eye and can even uplift the mood. The three main layers of light in the kitchen are task, ambient and accent lights. Let’s see how each functions and what type of light fits the category.
This is a sponsored post by Anna Gibson, owner of AKG Design Studio and an award-winning, certified kitchen and bathroom designer. AKG Design Studio is a boutique design firm specializing in kitchen, bathroom designs and cabinetry sales. Contact her at 571-989-2541 or [email protected], and check out her work on Houzz, Pinterest, Twitter and Facebook.
Long before the dust takes over the house and the kitchen is down to bare wall, let’s talk about to how to prepare for the design process. Making your kitchen pretty is great but making you kitchen functional is also really important.
Here is a seven step plan to help you get the most out of your time with your designer and get the results you want:
1. Collect — When you make up your mind that it’s time to start thinking about a remodel, then that is also a good time to start collecting ideas. The internet makes this task much easier with sites such as Houzz and Pinterest. You can create idea books that you can later share with your designer, and even other family members can chime in and add their ideas, as well. Make sure to note on each photo what you liked about it and why you saved it. After 50 photos of kitchens, you forget.
2. Lists — Make an inventory list of what’s in your kitchen — especially appliances, dishes you want to display, how many sets of silverware you have. All this will become handy information for the designer and for you to make sure everything will fit into the new kitchen.
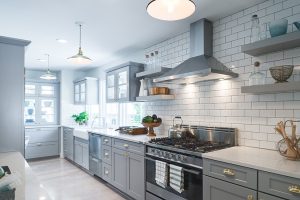 3. Give it time — In your “time” budget, leave plenty time for planning. Kitchens are not just cabinets and counter tops, there are plenty of other things to consider, discuss and brainstorm about. Before I even meet with customers I ask them to fill out a questionnaire about their lifestyle and kitchen function so I can understand their needs better. There will be a few meetings with the design to review the different layout options and selections, this time can stretch between 3-6 weeks of planning time, before anything is even ordered.
3. Give it time — In your “time” budget, leave plenty time for planning. Kitchens are not just cabinets and counter tops, there are plenty of other things to consider, discuss and brainstorm about. Before I even meet with customers I ask them to fill out a questionnaire about their lifestyle and kitchen function so I can understand their needs better. There will be a few meetings with the design to review the different layout options and selections, this time can stretch between 3-6 weeks of planning time, before anything is even ordered.
4. The big picture — Before we dive into the little details, we need to see what can be done with the space and what the customer wants to accomplish with the remodel. Is it just a face lift or a full restructure of the kitchen layout? Do you want more space for baking or to seat people in an island? Ask yourself why you are remodeling the kitchen and let the designer come up with few possible layouts to solve those dilemmas. Read More
This is a sponsored post by Anna Gibson, owner of AKG Design Studio and an award-winning, certified kitchen and bathroom designer. AKG Design Studio is a boutique design firm specializing in kitchen, bathroom designs and cabinetry sales. Contact her at 571-989-2541 or [email protected], and check out her work on Houzz, Pinterest, Twitter and Facebook.
You saved your money, you spent hours on HOUZZ and Pinterest. You talked to all your friends and neighbors and you are finally ready to make it happen! Your dream remodel project is about to become a reality.
Looking at the survey from our last blog, 60 percent of you are fearful of problems with the contractor, 40 percent of you fear going over budget and no one has fears with regards to the result.
Here are few tips to help you deal with those stresses during your project:
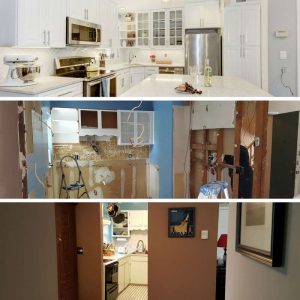 Your contractor. Make sure to verify your contractor, not only by checking the quality of his work but also his lines of communication.
Your contractor. Make sure to verify your contractor, not only by checking the quality of his work but also his lines of communication.
Keeping those open will help reduce the stress since you will know how your project is progressing and what the next steps are.
Things will happen, but knowing that it’s being addressed in a timely and appropriate manner, will make all the difference. Make it part of the contract to have set meetings and phone calls with updates on the progress of the project. Read More
This is a sponsored post by Anna Gibson, owner of AKG Design Studio and an award-winning, certified kitchen and bathroom designer. AKG Design Studio is a boutique design firm specializing in kitchen, bathroom designs and cabinetry sales. Contact her at 571-989-2541 or [email protected], and check out her work on Houzz, Pinterest, Twitter and Facebook.
Since older tile tends to crack and water damage brings mold and flooding, most homeowners remodel bathrooms as the first project in the house.
Some people enjoy the DIY approach and will task themselves with a weekend(s) remolding project. Some will go for the pros. Whichever path you choose, here are a few things to consider.
Know what a bathroom remodel costs. Like any other project, before you begin, it’s important to put your expectations into perspective when it comes to how much money you’re willing to invest. The size of your bathroom, the quality of materials and any changes in layout can affect the cost of a remodel. Many people mistakenly underestimate cost because of the size of the space. Items like tile (and you will need lots of it) and fixtures can bring the prices up into the thousands.
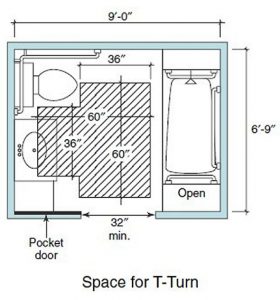 Knowing a few bathroom planning guidelines, like the size of a typical bathtub and how much space is needed for a toilet, will help you plan your remodel more efficiently.
Knowing a few bathroom planning guidelines, like the size of a typical bathtub and how much space is needed for a toilet, will help you plan your remodel more efficiently.
Trying to fit too big of a vanity will not only leave you no space to move but will also be against code. When it comes to bathrooms, remember less is more. Leave enough space to move around safely. Read More

This is a sponsored post by Anna Gibson, owner of AKG Design Studio and an award-winning, certified kitchen and bathroom designer. AKG Design Studio is a boutique design firm specializing in kitchen, bathroom designs and cabinetry sales. Contact her at 571-989-2541 or [email protected], and check out her work on Houzz, Pinterest, Twitter and Facebook.
While thinking about your upcoming remodeling project one thing to think about is sustainable design.
To create a truly green design, a space not only has to have energy-efficient appliances and planet-friendly features, it must be designed to withstand the test of time. Replacing or remodeling every few years is just as wasteful.
Let look at some items that can help save energy, save the earth yet keep you on track with your design style and needs.
Lighting
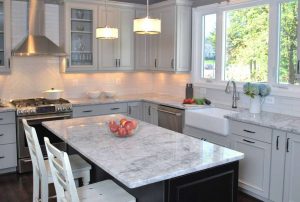 To cut down on lighting costs, try using LED lighting. This cuts energy use by more than 50 percent.
To cut down on lighting costs, try using LED lighting. This cuts energy use by more than 50 percent.
If possible, add windows to use natural light to brighten up your kitchen and bring down your electrical bill.
This is a sponsored post by Anna Gibson, owner of AKG Design Studio and an award-winning, certified kitchen and bathroom designer. AKG Design Studio is a boutique design firm specializing in kitchen, bathroom designs and cabinetry sales. Contact her at 571-989-2541 or [email protected], and check out her work on Houzz, Pinterest, Twitter and Facebook.
Whether you remodeled before or this is your first time at it it’s important to remember a few basic guidelines of remodeling DON’TS in order to avoid costly pitfalls of your projects. Relying on your instincts or ideas that you saw on TV/ Pinterest not always going to work best at your house, affecting your home renovation project negatively.
How do you know whether you are hurting or helping the project? Here are some remodeling pitfalls to consider:
Although it seems like a money saving idea, you should not buy your own materials. Your contractor most likely gets better prices then you and even though they markup the materials, you might not notice the price difference. On the other hand, it will be put the liability on your contractor in case something is wrong with the order.
Keep changing your mind or delaying decisions
In order for your remodeling project to go smoothly as possible, you should make your decisions before the work starts. Some things are out of your control and mostly involve the actual construction.
Opening walls is always like a jack-in-the-box, especially in older construction. Decisions regarding your design and selections must be made before the works starts as order time can vary and your contractor may move faster than your decisions making, creating a delay. Changing your mind will create the same effect and may cost you lots of money and time if the items were already ordered or installed.
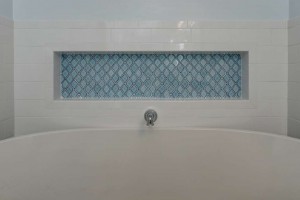 Working without contingency funds
Working without contingency funds
Always have a backup plan and funds! As I said earlier, older homes and even some of the new construction can surprise you. If the work that you plan to do will cost more money than you can afford, you should reconsider the project. Make sure to setup realistic budget expectations with your designer and contractor. Make sure to leave at least 10 percent of your total budget toward the unexpected. So if the plumbing behind the sink needs to be updated in order to avoid future leaks, you will avoid the stress of coming up with additional finds. And if you don’t use the funds, you can now shop for furniture for your new space.
When thinking about materials and design layout options make sure to invest in the best quality materials and workmanship you can afford. A shoddy job or not what you really wanted will have to be redone sooner, creating more waste and costing you more in the end. Choose materials that will stand up to kids, clean freaks, dogs — whatever’s “real” in your world. Listen to the experts. Kitchen designers, architects, and experienced contractors all know things you need to learn — the sooner, the better.
Last week’s poll results. Where do you feed your pets?
According to our latest poll, 70 percent of our readers feed their dogs in the kitchen. Keeping the pooch part of the family and the food on protected ground is key for most people. Just remember to give them a quit spot to rest and keep plenty of water available all day.
This is a sponsored post by Anna Gibson, owner of AKG Design Studio and an award-winning, certified kitchen and bathroom designer. AKG Design Studio is a boutique design firm specializing in kitchen, bathroom designs and cabinetry sales. Contact her at 571-989-2541 or [email protected], and check out her work on Houzz Pinterest, Twitter and Facebook.
Do you love pets? Of course! So do we. Our Chief Assistant and office floor mat, Oliver, is a daily reminder that dogs are man’s best friend. He provides plenty of health and lifestyle benefits to the whole family.
According to a Harris Interactive Poll, nearly 90 percent of pet owners say their dogs or cats are members of the family. And considering that nearly two out of three Americans own a pet, that’s a lot of people willing to share their home with barking dogs and pouncing cats.
Here are some simple ways to move beyond the monogrammed food bowl and create the sleep spots, hangouts and dining locales in your home that will pamper your four-legged friend and keep him or her safe.
Dogs need a designated sleep space, says New Jersey-based dog trainer Kathy Santo, author of Kathy Santo’s Dog Sense.
“This relates back to the times when they were den animals,” she says.
Find the pooch a spot beyond the doggie bed. Cats love to perch, climb, and snuggle in small spaces, look around the house, some unexpected places can be fantastic and easy to convert, incorporate these features into your room’s design.
According to PetFinder, it’s important to give your pooch a relaxing spot to eat, away from the hustle of the house, as it can cause your dog to become anxious and gulp his meal, which can lead to digestive problems.
That is followed by problem No. 2 — food bowl getting kicked by the kids or the pup pushes his bowl all around the kitchen? No more! Consider furniture-style built -in or free standing designs.
If you are about to remodel or have a little room to spare, a built in feeding station creates flowing design keeping those bowls out of sight and a private spot for the animal to eat.
This is a sponsored post by Anna Gibson, owner of AKG Design Studio and an award-winning, certified kitchen and bathroom designer. AKG Design Studio is a boutique design firm specializing in kitchen, bathroom designs and cabinetry sales. Contact her at 571-989-2541 or [email protected], and check out her work on Houzz; Pinterest; Facebook; and Twitter.
The Fairlington community in Arlington was built in 1940s, and the small kitchens in these models reflect what was popular at the time. As you can see from the before pictures, this kitchen had a small footprint and was closed off to the rest of the house; pretty much the exact opposite of what we are looking for in our kitchens today!
With this remodel, we focused on giving the client, who is a budding chef, the space she needs within a design she loves.
With many small townhouses in Reston, we can use some of the lessons here.
Footprint
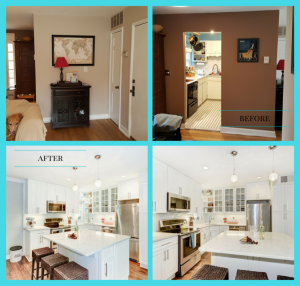 The footprint of your kitchen doesn’t have to change dramatically for your space to expand.
The footprint of your kitchen doesn’t have to change dramatically for your space to expand.
In this kitchen, by removing a wall we were able to push the boundaries of the kitchen out in two directions, creating a larger footprint.
Additionally, we replaced the 30″ cabinets with 42″ high ones that go all the way to the ceiling, maximizing her storage capacity in every direction.
Layout
Removing those walls not only gave us a larger footprint but also provided us the opportunity to create a large island work space to better fit the homeowner’s lifestyle. Read More
This is a sponsored post by Anna Gibson, owner of AKG Design Studio and an award-winning, certified kitchen and bathroom designer. AKG Design Studio is a boutique design firm specializing in kitchen, bathroom designs and cabinetry sales. Contact her at 571-989-2541 or [email protected] and check out her work on Houzz; Pinterest; Facebook; and Twitter.
In “honor” of England’s vote to Brexit from the European Union, we decided to take our kitchen investigation “across the pond.” Whereas stateside kitchens are often expansive and detail-driven, in the UK, cozy kitchens with an emphasis on function are the norm.
Still, designs in each country fluctuate with modern trends. Since U.S. design often takes its cue from Britain, we can look at current British trends to discover what we might see over the next few years in our own country.
Downsizing
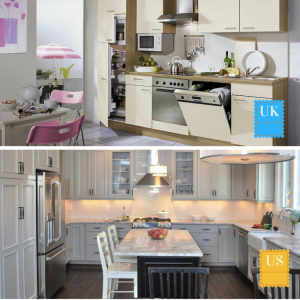 Traditionally, European kitchens are kept separate from the rest of the house. Kitchens can be smaller since meals are eaten in a separate dining room away from food preparation, which isn’t considered glamorous or guest-friendly. Downsizing the kitchen is a trend to watch out for as the desire for smaller homes overall continues to increase.
Traditionally, European kitchens are kept separate from the rest of the house. Kitchens can be smaller since meals are eaten in a separate dining room away from food preparation, which isn’t considered glamorous or guest-friendly. Downsizing the kitchen is a trend to watch out for as the desire for smaller homes overall continues to increase.
Smaller Appliances
The practice of integrating appliances into the cabinetry — also known as flush mounted appliances — is one factor that contributes to the European kitchen’s coziness.
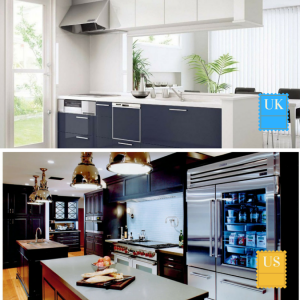 Also, appliances may be smaller; for example, a 24″ fridge is more likely in Europe than the typical 36″ Americans require. Since more U.S. consumers desire fresh, local produce, our fridge space might be lessening soon too.
Also, appliances may be smaller; for example, a 24″ fridge is more likely in Europe than the typical 36″ Americans require. Since more U.S. consumers desire fresh, local produce, our fridge space might be lessening soon too.
Daring Color Palette
There’s nothing wrong with stainless steel, but who doesn’t want more options? Banana yellow, Prince purple, or candy apple red, for example? Kudos to European designers for realizing the kitchen can be as full of color as any other room. As 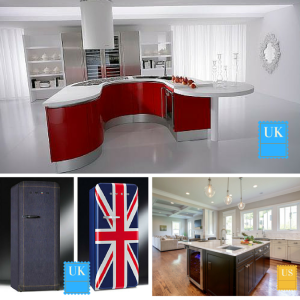 American designers continue to offer bright colors and patterned wallpapers, perhaps these trends will rub off on our kitchen color schemes too.
American designers continue to offer bright colors and patterned wallpapers, perhaps these trends will rub off on our kitchen color schemes too.
Cabinet Options
Frameless cabinets are one way Europe thinks outside the box. Since most frameless cabinets are high gloss laminates on MDF (think IKEA), they are fairly easy to maintain.
Some American designers view high gloss cabinetry as high-end because it offers a sleek contemporary look that can modernize the traditional kitchen.
According to The English Home, even cozy kitchens must include a table at which tea can be taken. This “adds informality and a coziness to what might otherwise be a purely functional room.”
Since Americans have long heralded the eat-in kitchen, this may be a case where our social gathering habits may be influencing Europeans instead of the other way around!
Since downsizing and the desire for fully functioning and integrated appliances is already becoming a factor in kitchen renovations in the U.S., we’re already seeing the influence of European design trends. U.S. consumers, though, will always prioritize one important cultural tradition: having a designated place for your family to gather around.
Make sure to follow us for more great design ideas:
This is a sponsored post by Anna Gibson, owner of AKG Design Studio and an award-winning, certified kitchen and bathroom designer. AKG Design Studio is a boutique design firm specializing in kitchen, bathroom designs and cabinetry sales. Contact her at 571-989-2541 or [email protected], and check out her work on Houzz; Pinterest; Facebook; and Twitter.
Accessible design is a design process in which the needs of people with disabilities are specifically considered. Accessibility sometimes refers to the characteristic that products, services, and facilities can be independently used by people with a variety of disabilities or limitations.
There are many life situations that promote using accessible design principles that are not just for the handicapped community, but also helpful in other life stages such as temporary illness, children, and aging in place (people who prefer to stay their home at later ages).
When it comes to kitchen design and space prep, there many features that can have incorporated into the design to make day-to-day tasks easier and accessible. Here are few things to consider:
Your kitchen layout should allow for safety, but that doesn’t mean you’re limited to any one design.
An open kitchen with plenty of empty space for moving around meets the requirement for standard-sized wheelchairs, as does a galley-style kitchen without an island. Regardless of size or style, incorporate details into the layout that enhance both visually and functionally, such as varying heights of countertops and adequate sources of natural lighting–a large bay window or a skylight.
Intuitive Appliances
Take advantage of the modern conveniences today’s appliances have to offer, many of which have accessibility built right in. A side-by- side refrigerator Read More
This is a sponsored post by Anna Gibson, owner of AKG Design Studio and an award-winning, certified kitchen and bathroom designer. AKG Design Studio is a boutique design firm specializing in kitchen, bathroom designs and cabinetry sales. Contact her at 571-989-2541 or [email protected], and check out her work on Houzz; Pinterest; Facebook; and Twitter.
No matter the type of home you have, if you’re planning a kitchen redesign or remodel, the following items will need to be considered.
Before you get to color and the infusion of “style,” pay attention to the budget and the bones, the layout and your lifestyle — and don’t forget to consult an industry professional or two along the way!
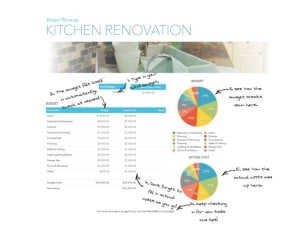 Budget – Complete kitchen remodel budgets vary between 6 and 10 percent of your home’s value. The current market dictates about a 10- percent return on a kitchen renovation at the time of sale. When deciding between saving and splurging, pay attention to the items that will add the most value to your home and your life. Efficient appliances and durable Read More
Budget – Complete kitchen remodel budgets vary between 6 and 10 percent of your home’s value. The current market dictates about a 10- percent return on a kitchen renovation at the time of sale. When deciding between saving and splurging, pay attention to the items that will add the most value to your home and your life. Efficient appliances and durable Read More
This is a sponsored post by Anna Gibson, owner of AKG Design Studio and an award-winning, certified kitchen and bathroom designer. AKG Design Studio is a boutique design firm specializing in kitchen, bathroom designs and cabinetry sales. Contact her at 571-989-2541 or [email protected], and check out her work on Houzz; Pinterest; Facebook; and Twitter.
There are many reasons a small kitchen might be preferable for homeowners — from downsizing to apartment living to buying a vacation cottage. In Reston, the high-priced market and lots of townhouses means some of us have smaller kitchens by circumstance rather than by choice.
The good news is that industry professionals have responded to the trend to live smaller with plenty of efficient, stylish options. Here are my suggestions to add storage to a small kitchen without sacrificing on design.
Narrow Your Appliances
Getting that dream kitchen, even in a small space, is still possible. Select high-end appliances with a minimal footprint that fit perfectly into your space. A tall, narrow refrigerator can give you the same amount of space as a traditional sized one.
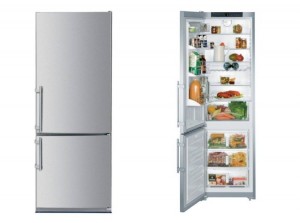 You don’t have to sacrifice functionality either. Two appliances I like are a Liebherr CS136 24-inch, counter-depth, bottom-freezer refrigerator and a Miele slimline dishwasher. These have all the regular features of a mainstream model with a fantastic built-in look.
You don’t have to sacrifice functionality either. Two appliances I like are a Liebherr CS136 24-inch, counter-depth, bottom-freezer refrigerator and a Miele slimline dishwasher. These have all the regular features of a mainstream model with a fantastic built-in look.
Think Outside the “Cabinet” Box Read More


