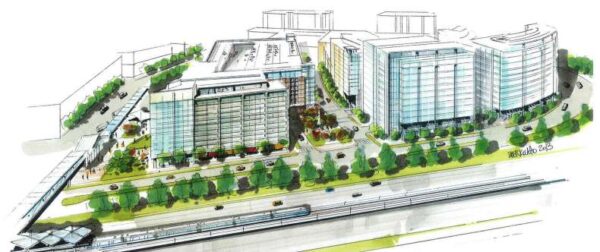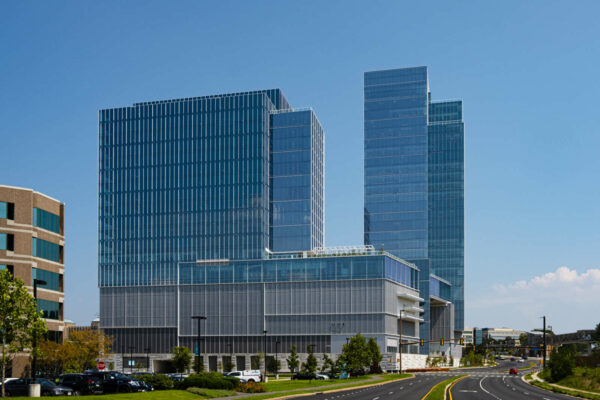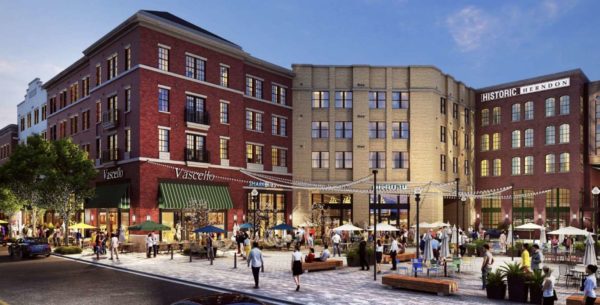Town leaders agreed Tuesday to accept $5 million more from Fairfax County to finally begin the construction of a residential-retail-arts complex downtown.
The long-awaited development, which calls for 273 apartments, a parking garage, retail space and an arts center, will get $6.2 million from the county through the additional support.
“This is huge,” Councilmember Signe Friedrichs said. “This isn’t just a little bit of money; this is a lot of money,” she said of the county’s increased contribution. “We are so grateful.”
The new funding arrangement calls for releasing the $5 million in $1 million increments each year; payment would begin once the project gets an occupancy certificate for its first residential unit.
The support came after the town and developer agreed to equally split an estimated increase of $24.6 million of the project. Dennis Holste, economic development manager for the town, said that eight-figure increase was related to materials, labor and workforce restrictions “due to the pandemic.”
Town officials were unable to comment Wednesday what the breakdown of the additional costs involved. Comstock didn’t immediately respond to a message seeking comment.
In November 2020, the town and Comstock amended an earlier agreement with the company from 2017. The town then sold the nearly 4.7-acre parcel at 770 Elden St. to Comstock for over $10.06 million on Dec. 16, 2020, according to a county property database.
“I think this is a big win not just for the town but for the area,” said Vice Mayor Cesar del Aguila, following the council’s unanimous vote to accept the county contribution, coming from an Economic Opportunity Reserve Fund, designed for strategic investments to stimulate growth.
Comstock has to start the project by Dec. 31, 2021 but can extend that by up to two years depending on market conditions or other matters, such as the COVID-19 pandemic, according to the town.
Crews are building a luxury residential project with ground-floor commercial space along Dulles Station Boulevard near the Innovation Center Metro station.
The Makers Rise project (2311 Dulles Station Boulevard) under construction is on the east side of the street, one of two such buildings envisioned there. The current project calls for 356 units — ranging from studios to two-bedrooms plus dens — with coworking spaces and amenities such as courtyards as well as a swimming pool with a terrace, fitness center, club room and pet spa, according to Arlington-based CBG Building Co.
“It’s going to be a beautiful building, and we really look forward to delivering it and being a significant new place of the Dulles Station community and the Innovation Center Metro at large,” said Ryan Whittier, of real estate company Crimson Partners.
Crimson Partners says on its website that the project’s 393,000-plus-square-feet will include 5,600 square feet of restaurant and retail. The commercial footage translates to the size of just over two tennis courts. Whittier said nothing has been inked yet but they’ve been in exciting talks with a coffee shop operator that they hope to bring there.
Construction began in April, and crews could deliver the project in August 2023, according to Whittier.
Developers received county approval in 2018 to switch a project from office buildings to residential buildings in a plan to also develop the west side of the street, but construction equipment has been parked there on the east side. Whittier said a final development plan and permits for the west side of the project, another mixed-use building, will go before the county for approval.
The project is one of several going up near the yet-to-open Innovation Center Metro station.
Woodfield Development is also having residential buildings built in its nearby Liberty Park neighborhood, which includes the Passport apartment project as well as townhomes and condominiums.
CBG didn’t immediately respond to a request for comment yesterday.
The Makers Rise project is slated for completion in July 2023.
While a road leading to the entrance of Innovation Center Station is still closed, construction crews are feverishly raising buildings near the yet-to-open Metro station.
Bethesda-based Donohoe Construction Co. crews are well along in building the core of a Brightview Senior Living facility, part of an approximately 1.65 million square-foot development site envisioned for three other residential buildings, two office buildings and a hotel called Innovation Center South.
Rocks Engineering Co. has calculated that six of the seven buildings would also have retail, creating 871,000 square feet of residential space, 501,000 square feet of commercial space and 84,000 square feet of retail space.
Michael Rocks, managing director with the company, said the next development is expected to be an office project within the next six to nine months. Groundbreaking ground could happen in the next 12 to 18 months and be connected with a residential building at the site.
“We’ve had tons of interest from retailers over the years,” he said, citing the development’s proximity to the Metro.
The campus sits next to a $52 million parking garage that Fairfax County completed in early 2020.
Fairfax County approved rezoning for Innovation Center South in 2014 for the mixed-use development, where buildings would be built by the parking garage and near the Dulles Toll Road. In 2019, the county allowed approved building space to be taken from one block, dubbed B2, just north of the parking garage, to be reallocated for Brightview’s project.

Mindy Dillon, executive assistant to Brightview’s vice president of project management and project development team, said its facility is slated to be complete in February 2023.
“These will be all new residents to Brightview,” she said, adding that there may be some exceptions.
According to Donohoe, the seven-story senior living project at 13700 Magna Way will be nearly 230,000 square feet. An application in 2018 noted that approximately 115 units would be for independent living and 81 more for assisted living, of which approximately 26 units will be for memory-impaired residents.
According to the application regarding the aging adult living facility:
The 26-unit Wellspring Program will function as a separate and secured ‘neighborhood’ within the building for those seniors confronting various forms of dementia or memory impairment, including Alzheimer’s disease. The goal of the Wellspring Program is to enrich the quality of life for residents with memory impaired diseases by creating a customized plan of support and personalized care services tailored to their needs that maintains as much independence as possible in a compassionate and caring environment. This neighborhood will occupy a secured portion of an upper level of the proposed building.
Overall, the senior living community will provide social, recreational and wellness programs, meals for residents, and independent living residents will have full kitchens in their units, although they’ll get breakfast and dinner prepared for them, according to the application.
Brightview also noted that its communal amenities include a living room, library, computer center, group dining room and café, activities room, beauty/barber salon, multipurpose room, movie theater, outdoor courtyards and exercise and physical therapy room.
Rocks said preleasing will start for those units in January.
The senior living project is rising next to the pending Innovation Center Metro Station on the Silver Line, which will be one stop away from the Dulles International Airport.
Construction crews are continuing to build a six-story multifamily building with 344 units as well as first floor retail just south of Herndon and the Dulles Toll Road.
The project — less than half a mile from the upcoming Innovation Center Metro station — is dubbed Passport NoVA. It will feature upscaling housing and is located at 13455 and 13461 Sunrise Valley Drive in an area undergoing multiple construction projects near Dulles International Airport
“The community offers a mix of standard units and premium units with upgraded kitchens, and its amenities include a first-floor workspace, fitness center, and courtyard with a pool plus a sky lounge with an indoor kitchen and outdoor patio on the top floor,” CBG Building Co. says on the portfolio section of its website.
The project is set to be completed by June 2022, according to CBG Building’s website.
Woodfield Development, a real estate developer that was founded in 2005, didn’t immediately respond to messages seeking comment.
The project is planning for 6,000 square feet of retail — a little over the size of two tennis courts — and it’s envisioned as part of a vibrant pedestrian-friendly residential community.
Meanwhile, the developer is seeking to add signage to the project. The county is reviewing the matter and lists the permit’s status as “NA.” The county’s Planning Commission approved a comprehensive sign plan last December.
An application called for illuminated signs on the building and for a leasing office as well as a non-illuminated sign for a parking garage above the entrance.
The developer is also looking to place two temporary marketing banners on the building “to be easily identified” by Sunrise Valley traffic, according to the application.
A lawyer for the developer noted the delayed opening of the Metro’s Silver Line extension makes the signage request that much more important.
The project is part of a new neighborhood called Liberty Park that’s leveraging its proximity to the new Metro station.

Reston Gateway, a major mixed-use project slated to house two key corporate headquarters and other features, has reached a development milestone.
Clark Construction Group, a Maryland-based company, said it’s completed the core construction of two office buildings, and the business is now, with other contractors, fitting out tenant spaces — with the first one slated to be ready for use in November.
Volkswagen’s North American headquarters and Fannie Mae are moving operations to the commercial space of the development, dubbed Reston Gateway. Developer Boston Properties has also looked to build a 570-room hotel there along with residential towers that could be as high as 36 and 12 stories.
“Clark really set a high bar with their delivery of this cornerstone project in our next phase of Reston Town Center,” Mike Holland, vice president of construction at Boston Properties, said in a statement. “Not only did they deliver the project on time, but they did it despite the unprecedented challenges COVID presented.”
Construction began in 2018 and took just under three years.
Per a news release:
2000 Opportunity Way is a 28-story, 800,000 square foot office building, including 8,000 square feet of retail space and a six-level parking structure. 1950 Opportunity Way is a 20-story, 623,000 square foot office building with 8,000 square feet of retail space and a six-level parking structure. The two office towers are structurally adjoined at levels 7 and 8 by a 20-foot-high connector floor. The project also includes a 7,000 square foot fitness center, a roof deck, and multiple private roof terraces.
The project also calls for six acres of public open space, featuring a public plaza as well as multiple outdoor amenity and green spaces.
The development is by the forthcoming Reston Town Center Metro station, which would extend service westward but has undergone numerous delays.
An opening date of April or May 2022 for the Metro line extension would be years after it was supposed to have been completed.


