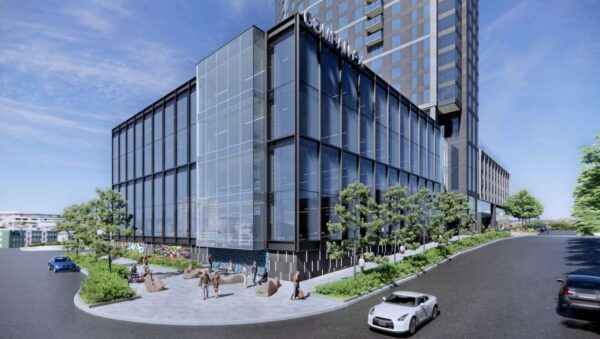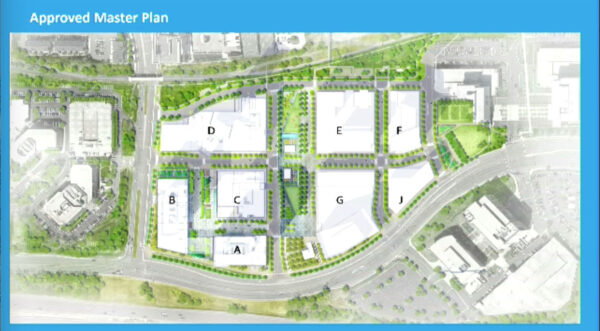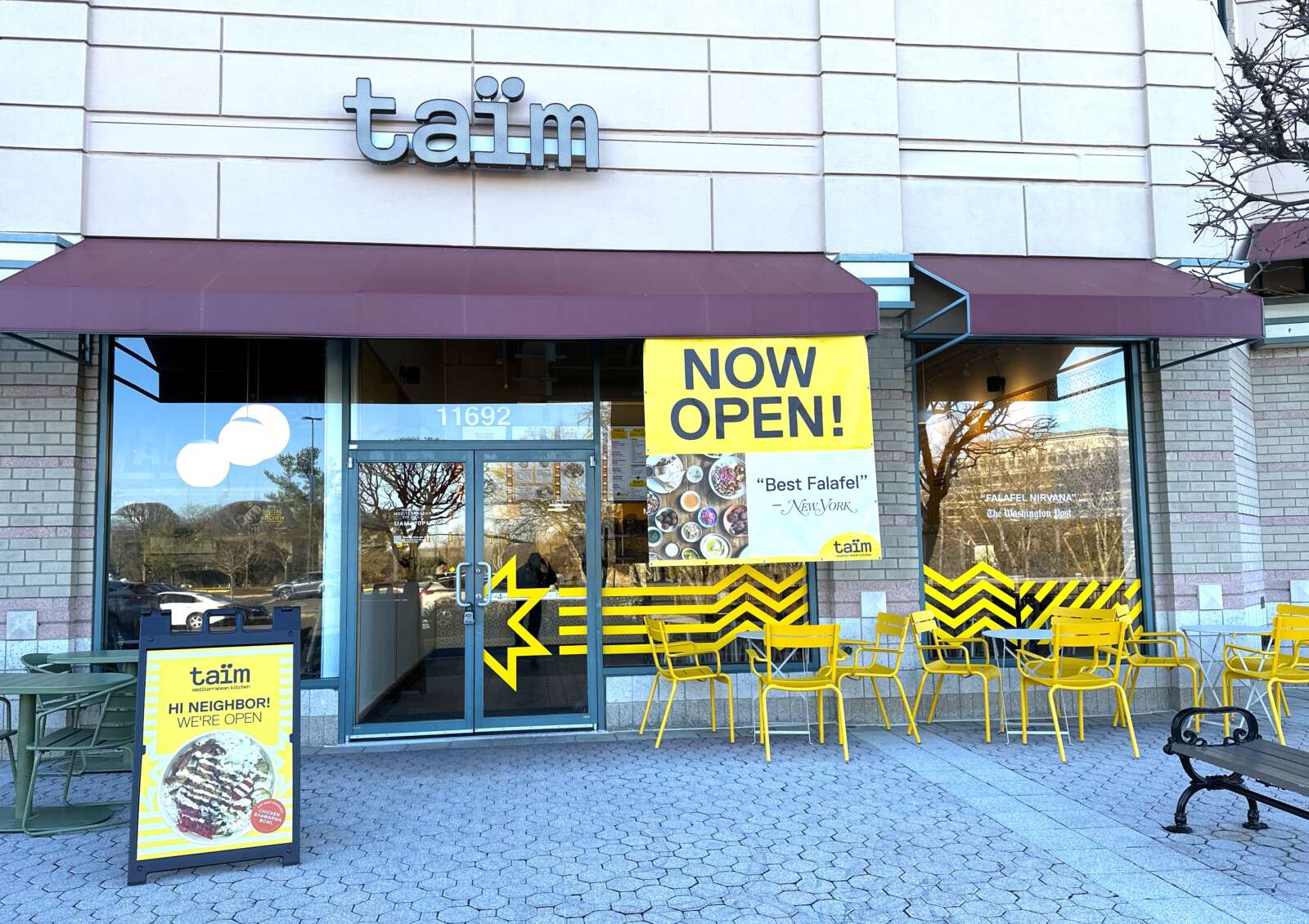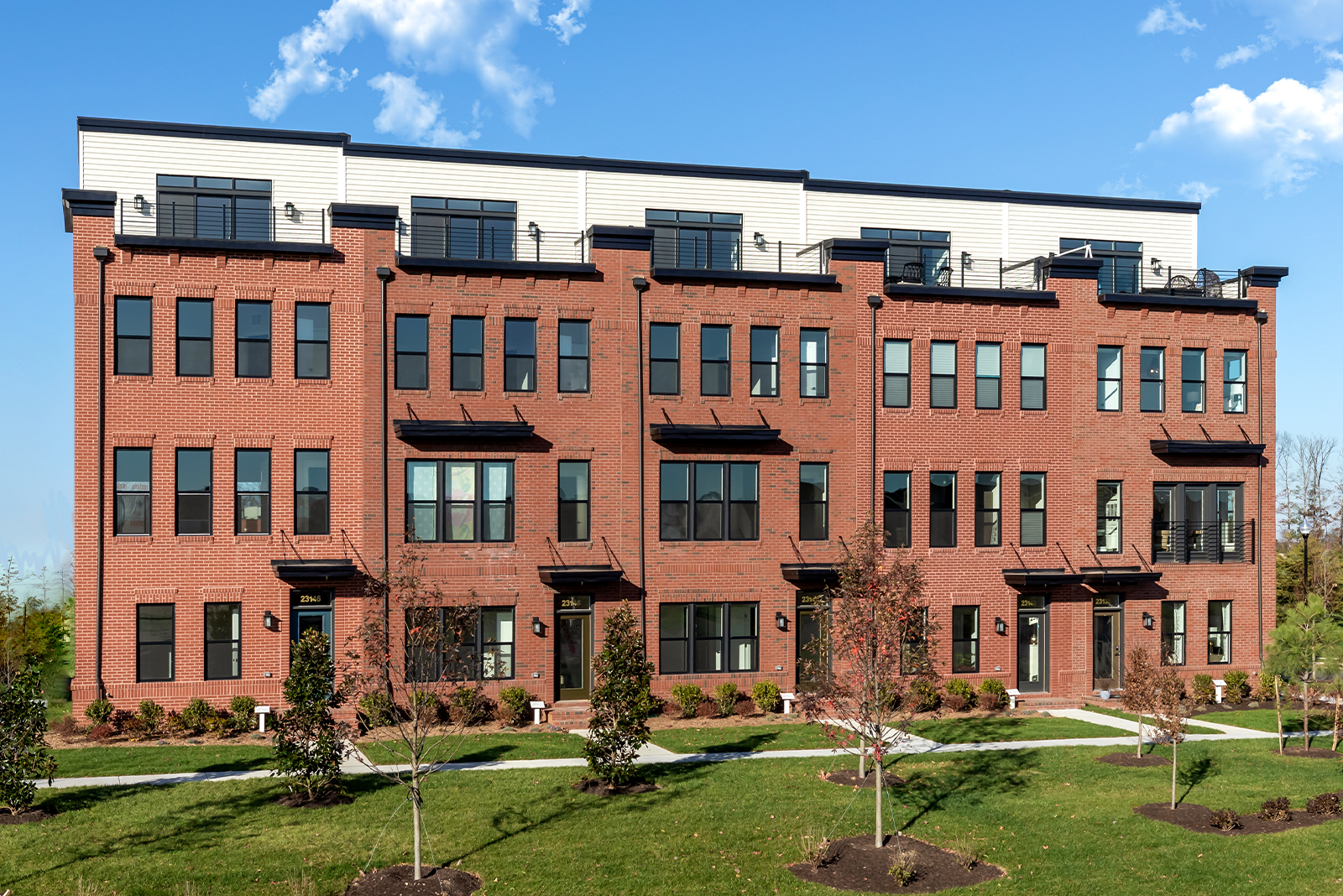
The Fairfax County Board of Supervisors approved the alteration of Boston Properties’ plans for Reston Gateway to swap previously designated retail and parking space for offices after holding a public hearing on Tuesday (July 13).
The decision came two months after the county planning commission approved the proposal to amend the mixed-use development’s site plans and proffer conditions in May.
Mary Ann Tsai with the county’s department of planning and development noted on Tuesday that “no change is proposed to the approved overall gross floor area, or FAR, of the development.”
Submitted to the county in October, the application suggests replacing retail space and garage parking with offices and a screened level of above-grade parking. It will transfer up to 78,000 square feet of office space to Block D from parcels earmarked for Fannie Mae and and Volkswagen’s North American headquarters.
“The big move with this application is to take four stories of above grade structured parking and essentially turn them into office space,” Cooley partner Mark Looney, a legal representative for Boston Properties, told the board.

“That office space is coming from other blocks within the existing development where there was office space allocated to them, but they were being developed with less than what the maximum potential was,” Looney said.
Boston Properties, the developer of the multi-phase development, also proposed providing additional design elements on the street level as a part of this application. These elements could include façade articulation, decorative materials, and additional lighting.
Looney added that, while the developer thinks it has made “great strides,” further discussion and work will still need to be had to address these potential changes with Public Art Reston, Town Center Design Review Board, and Fairfax County planners.
Looney said this application is designed to shift square footage “into what used to be an above-grade structured parking facility to improve to overall design of the building itself.”
Located adjacent to the impending Reston Town Center Metro Station, Reston Gateway will expand the town center by 4.4 million square feet of development when finished, adding 2.2 million square feet of offices, 93,000 square feet of retail, 2,010 residential units, and a 570-room hotel.
The first phase, which encompasses the Fannie Mae and Volkswagen buildings, is currently under construction and expected to be completed in the fourth quarter of 2021.





