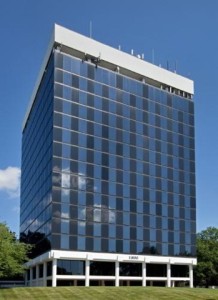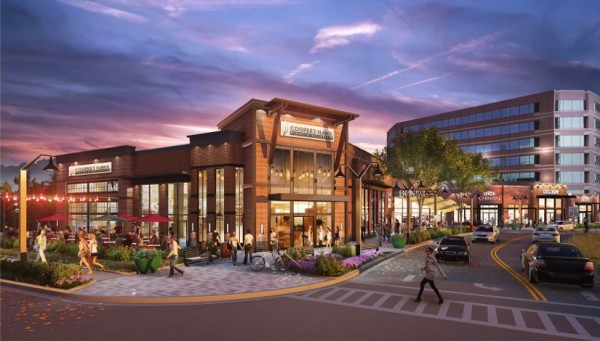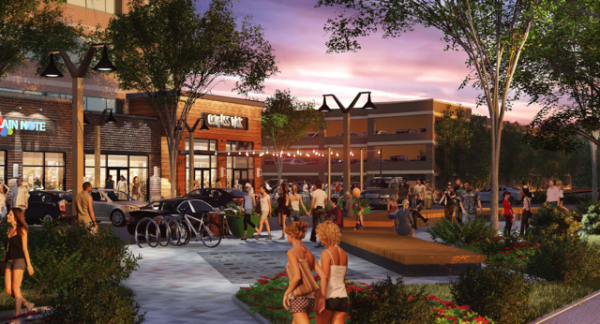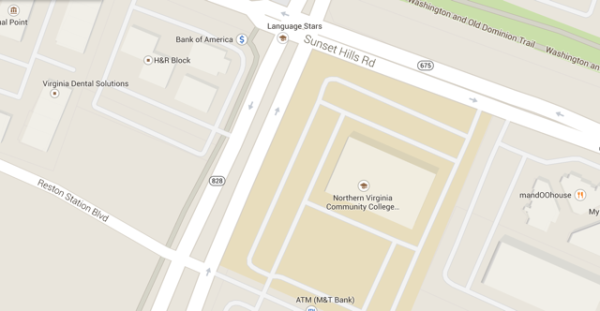Just what is RTC West and where at the Reston Town Center will it be located?
That’s a question Reston Now got a lot on Tuesday, when it posted that Cooper’s Hawk Winery and Restaurant will be the first tenant at the 40,000-square-foot retail-and-restaurant destination.
A few basics:
RTC West is being developed by JBG Companies.
RTC West is NOT at the town center. RTC West will be built where three office buildings and a parking garage currently stand at Sunset Hills Road and Town Center Parkway. It is also bordered by the W & OD Trail and the Sunset Hills area that contains Chick-fil-A, Potbelly Sandwich Works, Chipotle and more.
JBG’s plan, which was approved by the Fairfax County Board of Supervisors last week, will mostly add the retail space to the first two floors of the office buildings.
JBG says it plans to convert 15,100 square feet of office space to retail/restaurant space and add 25,000 square feet of new retail/restaurant space (on the southwest corner of the site), including outdoor seating.
The addition of RTC West brings amenities closer to where the Reston Town Center Metro stop will eventually open in 2018 or early 2019. While the Silver Line stop is called Reston Town Center, it actually will be located in the center of the Dulles Access Road just west of Reston Parkway.
That means pedestrians will have to walk about a quarter-mile from the station to the town center. Now they can walk through RTC West — or have a destination such as Cooper’s Hawk or other restaurants and shopping — closer to public transportation.
JBG had to agree to make transportation and pedestrian improvements, so look for walkways and crosswalks to be added to the the W & OD Trail and Town Center Parkway entrances of the development.
See the entire Fairfax County Planning Commission staff report on project on the Fairfax County Planning website.
RTC West, the restaurant-and-retail complex that was just approved by the Fairfax County Board of Supervisors, has signed its first tenant.
Chicago-based Cooper’s Hawk Winery and Restaurant will be the anchor for 40,000 square feet of space at Sunset Hills Road and Town Center Parkway, the JBG Companies announced on Tuesday.
The supervisors last week approved JBG’s plans to reconfigure three office buildings close to the site of the future Reston Town Center Metro station, slated to open in late 2018 or early 2019. The retail plan will convert 15,000 square feet of office space into street-level retail and add 25,000 square feet of new retail on nearly 14 acres.
“This is our first step in repositioning RTC West from a suburban office park into a walkable and active neighborhood served by the Reston Town Center Metro,” Greg Trimmer, a JBG principal, said in a statement. “Our vision is to create a community environment with a strong focus on dining and service retail that will change a 9-to-5 location into a vibrant and social destination. Cooper’s Hawk will be a catalyst for this transformation, and we are very pleased to have them.”
Cooper’s Hawk will take over approximately 9,700 square feet, with an additional area for outdoor dining, JBG says.
Cooper’s Hawk launched in 2005 and offers modern, casual dining and 60 wines exclusive to the restaurant. There are 19 locations in eight states in the Midwest and South.
“We are excited to be expanding in the Washington-area market at RTC West,” said Tim McEnery, founder and CEO of Cooper’s Hawk Winery and Restaurant. “A decade in, Cooper’s Hawk is a unique concept that has enjoyed tremendous success through the quality of our food and wine, as well as our distinctive and relaxing environments.”
Cooper’s Hawk locations also feature private event space and a Napa-style tasting room with gift shop.
JBG said it expects to begin work on the new retail component late this summer and anticipates opening in mid-2017.
Rendering of Cooper’s Hawk at RTC West/Courtesy JBG
The Fairfax County Planning Commission voted on Wednesday to recommend JBG’s RTC West project for approval. RTC West will bring 40,000 square feet of retail and restaurant space to what is currently an office park off of Sunset Hills Road close to the future Reston Town Center Metro station.
The planning commission held a public hearing on the project three weeks ago, but deferred decision. There was no significant opposition, but the developer had to agree to many conditions, mostly to add traffic and pedestrian access.
There may be more development at the site years down the road, however.
“This is what I call an ‘interim development’ of this site,” said Frank de la Fe, the planning commission’s Hunter Mill representative. “In the future, I am sure we will be seeing [the location] with new redevelopment under the new [Reston] Master Plan.”
“This makes sure what is being done in the interim meets current needs in marketplace without negatively affecting what we envision in master plan for this site,” said de le Fe.
A January county staff report recommended approval for RTC West, provided transportation conditions were met.
The 13-acre site currently houses three office buildings. Much of the development will convert the first two floors of the office buildings.
JBG’s says it plans to convert 15,100 square feet of office space to retail/restaurant space and add 25,000 square feet of new retail/restaurant space (on the southwest corner of the site). The planning commission approved outdoor restaurant seating for the complex.
The area is bordered by the W & OD Trail on the side of Reston Town Center, Town Center Parkway, Sunset Hills Road and the complex that currently houses Chipotle, Potbelly, Chick-fil-A, Carrabba’s and Extended Stay America.
“The development vision includes the upgrade of the first one or two floors within the office buildings to be more suitable to retail uses, and extensions of the retail program in specific areas of the site,” says JBG materials included in the staff report.
Some of the transportation conditions:
Connecting an existing walkway to the adjacent trails along the public roadways and adding two new crosswalks across Town Center Parkway.
Connecting the development to the W & OD trail, which runs on the northern part of the property. One development condition for JBG is working with the Northern Virginia Regional Park Authority (NVRPA) and Dominion Virginia Power to establish an easement for a pedestrian connection between the site and the W&OD trail.
Closing the existing exit-only driveway on Town Center Parkway and to construct new signalized access point about 440 feet north of the intersection at Sunset Hills Road. Constructing an entrance in this location will require the relocation or closure of an existing entrance for the property across Town Center Parkway to avoid an unsafe intersection, JBG says. JBG will have to work out an agreement with Boston Properties, which owns that parcel, as a condition of development.
Two new crosswalks across Town Center Parkway at a new access point.
A new turning lane on Reston Parkway.
The project now moves on to the Fairfax County Board of Supervisors for final approval.
See the entire staff report on the Fairfax County Planning website.
Photo: Rendering of RTC West/Credit: JBG
Update, Wednesday, 1:25 p.m.: The Wednesday, Feb 18 meeting has been canceled due to weather. Reston Now will apprise of the rescheduled vote date.
The Fairfax County Planning Commission will revisit and take action on Wednesday regarding the new retail and restaurant destination at Sunset Hills Road and Town Center Parkway known as RTC West
There was a public hearing held on the new development two weeks ago. The planning commission then deferred action on the plan for RTC West until Feb. 18, mostly to give time for transportation improvements to be formalized.
A staff report recommends approval, provided transportation improvements are met.
Developer JBG Companies is seeking a special exception from the planning commission in order to add retail, restaurant and food stores to the 13-acre site that currently houses three office buildings. Much of the development will convert the first two floors of the office buildings into restaurant and retail space.
JBG’s application says it plans to convert 15,100 square feet of office space to retail/restaurant space and add 25,000 square feet of new retail/restaurant space (on the southwest corner of the site) within an existing office campus on three parcels.
Some of the transportation logistics that need to be worked out:
Connecting an existing walkway to the adjacent trails along the public roadways and adding two new crosswalks across Town Center Parkway.
Connecting the development to the W & OD trail, which runs on the northern part of the property. One development condition for JBG is working with the Northern Virginia Regional Park Authority (NVRPA) and Dominion Virginia Power to establish an easement for a pedestrian connection between the site and the W&OD trail.
Closing the existing exit-only driveway on Town Center Parkway and to construct new signalized access point about 440 feet north of the intersection at Sunset Hills Road. Constructing an entrance in this location will require the relocation or closure of an existing entrance for the property across Town Center Parkway to avoid an unsafe intersection, JBG says. JBG will have to work out an agreement with Boston Properties, which owns that parcel, as a condition of development.
Two new crosswalks across Town Center Parkway at a new access point.
A new turning lane on Reston Parkway.
See the entire staff report on the Fairfax County Planning website.
The planning commission meets at 8:15 p.m. at the Fairfax County Government Center.
 The 15-story Reston International Center, one of Reston’s first high-rise office buildings, has been sold in a joint venture for $35 million.
The 15-story Reston International Center, one of Reston’s first high-rise office buildings, has been sold in a joint venture for $35 million.
American Real Estate Partners and Square Mile Capital Management LLC announced on Monday they have acquired the property from JBG Companies.
The property is a 179,000 square foot office building located at 11800 Sunrise Valley Dr. In recent years, mixed-use development has taken place around the office tower, including JBG’s Reston Heights.
Reston Heights includes The Mercer Condos, The Westin Reston Heights Hotel and office space. It is also about to undergo an expansion that will add about 400 more residential units and 95,000 square feet of retail to the development.
The International Center and Reston Heights is located within walking distance of the new Wiehle-Reston East Metro station as well as the future Reston Town Center Metro station.
“Reston International Center presents American Real Estate Partners with a remarkable opportunity to renovate and reposition an iconic asset at the epicenter of one of the most vital mixed-use communities being developed along the Toll Road,” American Real Estate Partners President Brian Katz said in a statement.
“Reston, fueled by the coming completion of the Silver Line stations through Fairfax and Loudoun Counties, will continue to be a magnet for growing companies that value access to highly educated employees, exceptional transportation options and all of the amenities and infrastructure of Reston Heights and nearby Reston Town Center.”
The partners said it will embark on a $10 million renovation of Reston International Center, including the addition of a 3 1/2-story parking deck, as well as interior renovations.
Photo: Reston International Center/Credit: American Real Estate Partners
Developer JBG Companies is planning a new development at Sunset Hills and Reston Parkway that will bring Reston Town Center-type amenities closer to where the future Reston Parkway Metro Station will be located.
The developer is seeking a special exception in order to add retail, restaurant and food stores to the 13-acre site that currently houses three office buildings.
The new development will be called RTC West. The area is bordered by the W & OD Trail on the side of Reston Town Center, Town Center Parkway, Sunset Hills Road and the complex that currently houses Chipotle, Potbelly, Chick-fil-A, Carrabba’s and Extended Stay America.
“The development vision includes the upgrade of the first one or two floors within the office buildings to be more suitable to retail uses, and extensions of the retail program in specific areas of the site,” says JBG materials included in a Fairfax County Planning Commission Staff Report.
“This development will transform RTC West into a retail destination with a vibrant pedestrian-friendly environment to complement the existing office components.”
JBG’s application to the planning commission says the project will have 40,100 total square feet of retail stores, eating establishments, quick service food stores, and fast food restaurants.
JBG says it plans to convert 15,100 square feet of office space to retail/restaurant space and add 25,000 square feet of new retail/restaurant space (on the southwest corner of the site) within an existing office campus on three parcels. JBG says it will convert the first two floors of each building to turn office in to retail.
The plan includes:
Connecting an existing walkway to the adjacent trails along the public roadways and adding two new crosswalks across Town Center Parkway, as well as connecting the development to the W & OD trail, which runs on the northern part of the property. One development condition for JBG is working with the Northern Virginia Regional Park Authority (NVRPA) and Dominion Virginia Power to establish an easement for a pedestrian connection between the site and the W&OD trail.
Adding 1,538 parking spaces to the current 1,600 that already exist.
Leaving 15 percent open space (90,000 square feet) as per zoning requirements.
Closing the existing exit-only driveway on Town Center Parkway and to construct new signalized access point about 440 feet north of the intersection at Sunset Hills Road. Constructing an entrance in this location will require the relocation or closure of an existing entrance for the property across Town Center Parkway to avoid an unsafe intersection, JBG says. JBG will have to work out an agreement with Boston Properties, which owns that parcel, as a condition of development.
Other development conditions in the county staff report:
More road improvements, including a new turning lane on Reston Parkway, and pedestrian improvements.
Attention to keeping existing trees and planting new ones and meeting underground stormwater management standards.
See the entire staff report on the Fairfax County Planning website.
The plan will go before the Fairfax County Planning Commission in a public hearing Feb. 4.
Developer JBG is seeking to rezone an office building at 1831 Wiehle Avenue in order to build a mixed-use development on the parcel.
The building is currently zoned Medium Intensity Industrial District, as was all space located in the area adjacent to the Dulles Toll Road until about four years ago. The Fairfax County rezoning application seeks to designate the land as Planned Residential Mixed-Use (PRM).
According to the application, the rezoning proposes 504 multi-family residential units and up to 61,000 square feet of complementary retail uses.
The space at 1831 Wiehle — bordered by Sunset Hills Road and the entrance to Reston Station Boulevard — contains a three-story, 75,000-square-foot office building. It houses Long & Foster Real Estate’s Reston office, as well as Northern Virginia Community College’s Reston Center, among others.
The mixed use development would add to the growing number of options close to the Wiehle-Reston East Metro station.
Comstock is currently constructing 450 units at the BLVD apartments at Reston Station, on top of the Wiehle-Reston East Metro parking garage.
Work will begin this fall on a 421-unit residential building in the 11400 block of Sunset Hills Road, a small retail and mini-storage center currently sits. Chuck Veatch, who is developing the property along with Bozzuto Development, also had to get the parcel rezoned from Industrial to Planned Mixed Use.
Also, Comstock announced on Monday the upcoming Stock Market @ Reston Station, an 11,000-square-food food and retail space, as a new addition to Reston Station.
Nearly 2 1/2 years after plans for a major redevelopment at Reston’s Fairway Apartments near Lake Anne were finally approved, there have been no changes to the 346-unit garden apartments that were the source of major discussions a few years ago.
The Fairfax County Board of Supervisors approved developer JBG’s plans in the Spring of 2012, and it was not one that sailed through the Reston channels easily.
JBG was sent back to the drawing board many times over three years by Reston Association’s Design Review Board, and later the county planning commission. Many Reston residents spoke up in 2010 and ’11 about proposed density, the design elements and potential traffic on North Shore Drive.
Finally, the developer tweaked the design to a sustainable one — but not the “Texas doughnut” that was previously disdained by the DRB.
The approved plan calls for a mix of townhomes and multifamily units, with 804 residences in all. The final plan also includes 38 percent open space in the new complex, pedestrian connectivity, and more than 47,000 square feet of preserved tree canopy. JBG has also pledged about 80 units for workforce housing.
Because the redevelopment is not a rezoning, JBG was not required to provide any certain level of workforce housing.
A development source says the plans are still on, but that no start date has been booked and might not be for some time.
That is sometimes the case with development plans. Lerner Enterprises received approval in early 2013 for a major redo of Reston’s Spectrum Center, but developers say that building may be as many as 10 years away.
Since Fairways’ approval, other Lake Anne-area residential projects have launched. Last summer, Fairfax County selected Lake Anne Development Partners (LADP) to redevelop Crescent Apartments, a similarly aging 18-building apartment complex near Lake Anne.
About 1,000 residential units are planned for the revamped Crescent. Developers hope the renovation of Crescent — which also includes a retail element in Lake Anne Plaza’s current parking lot, additional parking, added office space and a rerouted entrance to the plaza — will bring needed added density and vibrancy to Lake Anne. LADP is required to replace all 181 units of affordable housing and must also provide 151 units of workforce housing.
LADP’s plans will go before the Planning Commission in a public hearing Nov. 5. If the planning commission recommends approval, the plan will go to the Board of Supervisors Nov. 18. Both of those dates are subject to change. If approvals go forward on that schedule, LADP President David Peter said he expects construction to begin in 2015.
Meanwhile, a plan to tear down and rebuild nearby senior housing at Lake Anne Fellowship House, as well as an additional housing complex on the same land, fell apart in recent weeks “when county officials were not receptive to the idea of offering Section 8 housing vouchers to existing residents, which the Fellowship Foundation needed in order to progress with the zoning application,” Fellowship House officials said.
When Fairway and Crescent are completed, it will increase housing at Lake Anne by nearly 2,000 units.





