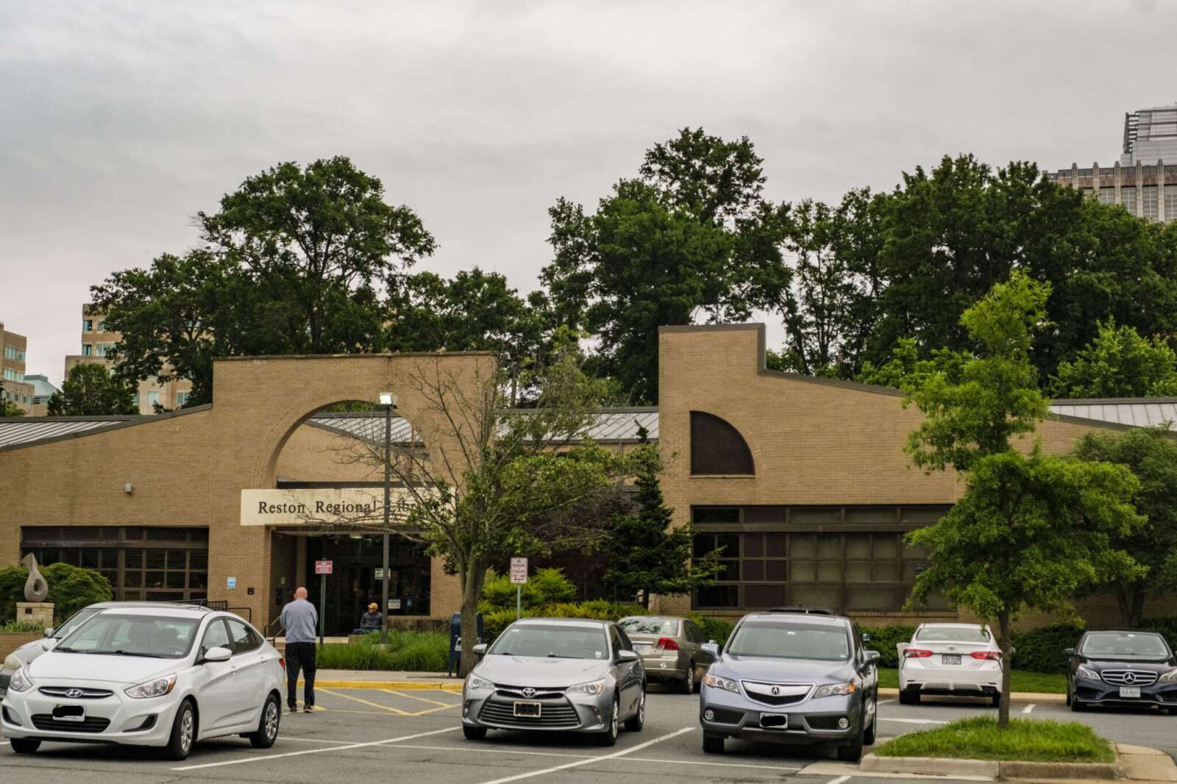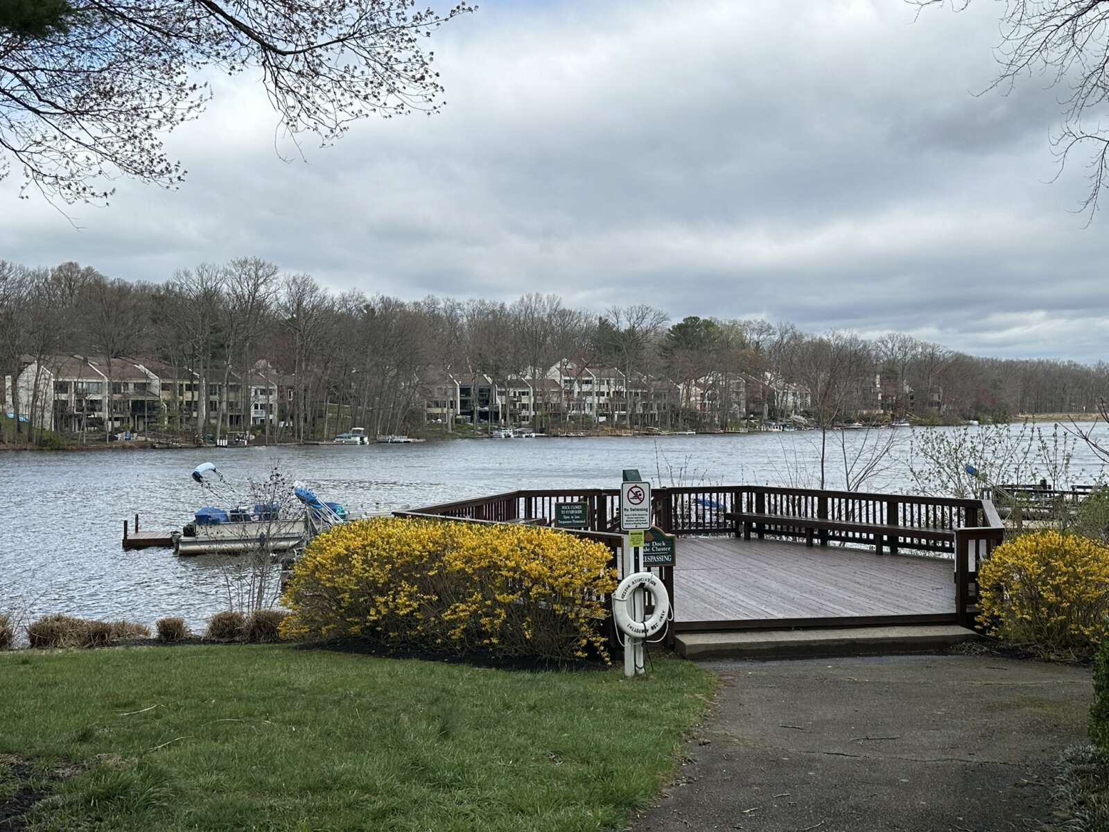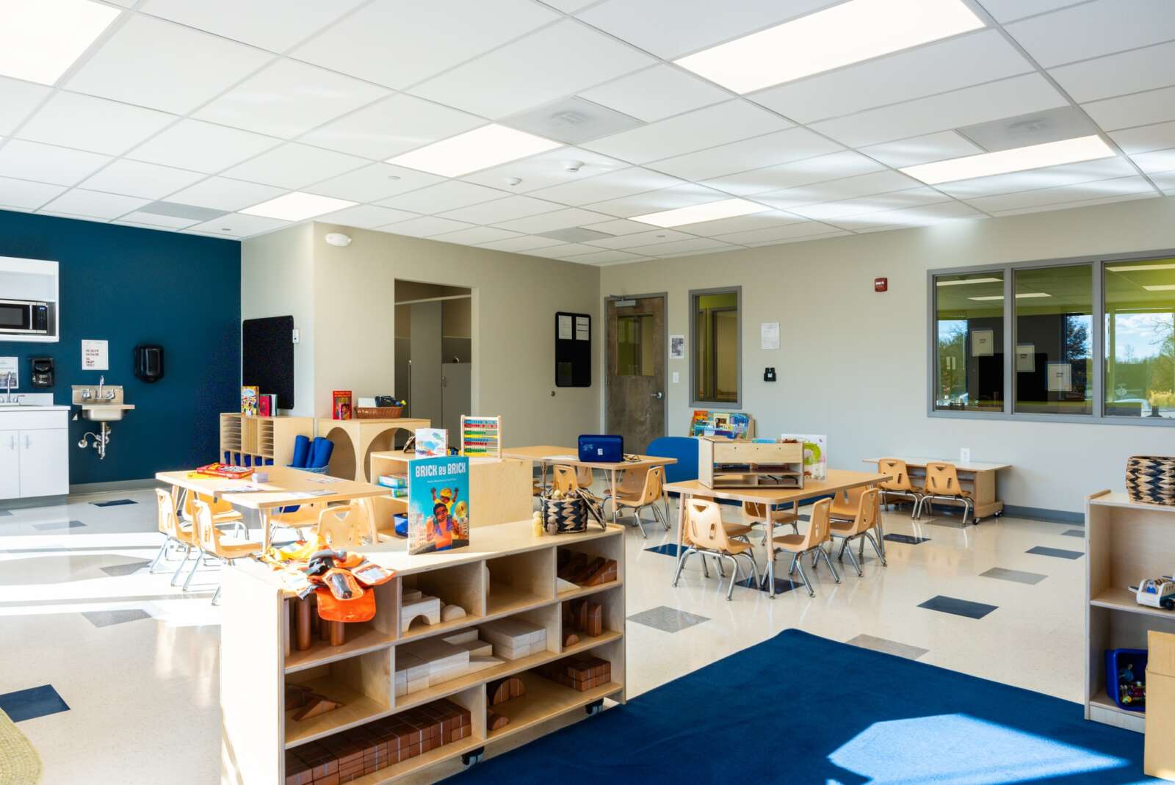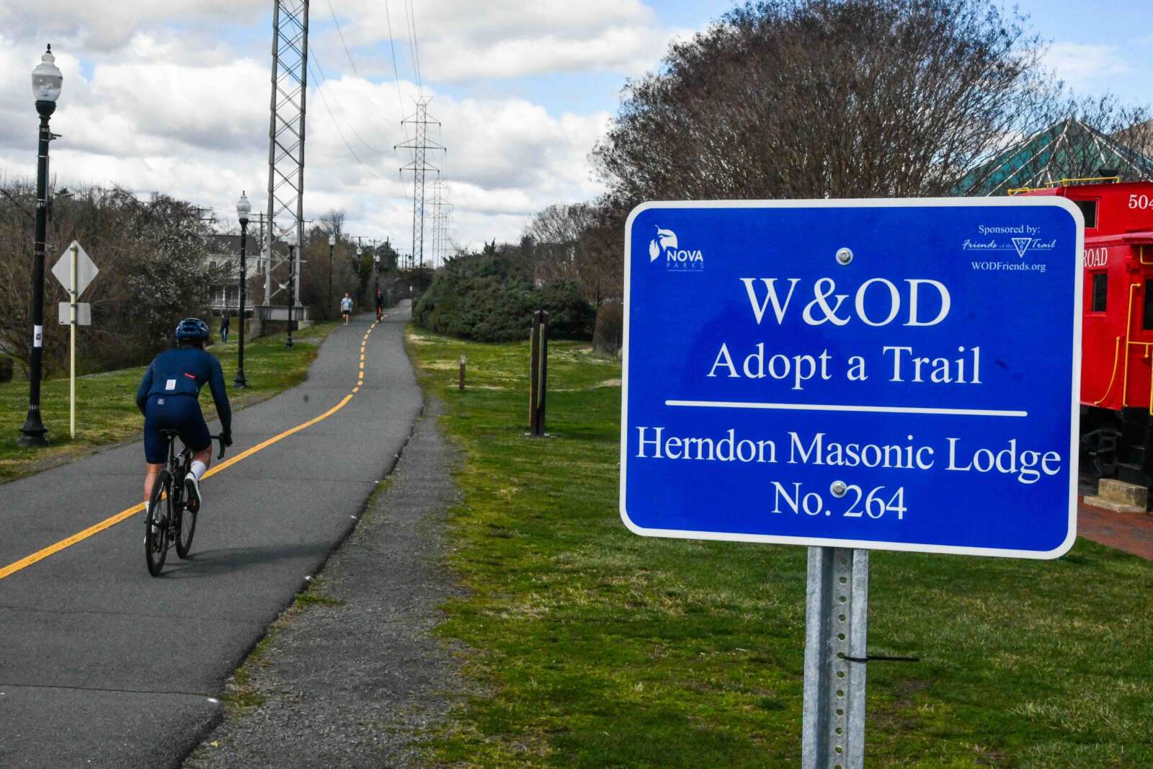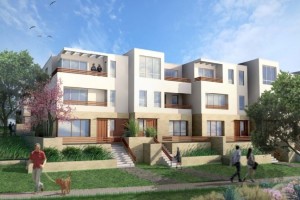 Lake Anne Development Partners are planning to conduct Crescent Apartments and Lake Anne-area redevelopment in three phases, according to the project’s staff report.
Lake Anne Development Partners are planning to conduct Crescent Apartments and Lake Anne-area redevelopment in three phases, according to the project’s staff report.
The Fairfax County Board of Supervisors last week gave final approval to LADP’s extensive plan to develop the 24-acre site with more than 1,000 new residences, 78,000 square feet of office space and 58,000 square feet of retail space, including a grocery store, and a one-acre central park.
The entire project is expected to take 10 to 12 years to complete, LADP officials said.
Here is how they see it happening:
Phase 1 will begin with the demolition of the Association of School Business Officials building in order to re-align Village Road into a straight shot towards Lake Anne Plaza. Phase 1 will also include demolition of the Lake Anne Service Station and three Crescent Apartments buildings.
Phase 1 site development includes the development of 185 affordable dwelling units to replace 181 existing affordable units. Phase 1 also includes 44 hybrid/back-to-back townhomes, 19 surface parking spaces behind Building D16, and 12 traditional/standard townhomes.
Phase 1 also includes Building D1 (ground floor grocery store and office uses above) and a temporary 53 space surface parking lot in the location of the D2 parking garage. At the end of phase 1, 1,838 parking spots will be provided.
Phase 2 will include the demolition of two Crescent Apartment buildings and development of 17 traditional/standard townhomes, 28 hybrid/back-to-back townhomes, parking garage A3, and additional sidewalks along North Shore Drive.
During construction of Phase 2, 795 parking spaces will be provided and after construction, 1,005 parking spaces will be provided.
Phase 3 includes the demolition of the Millennium Bank building, which is currently home to Just Cats Clinic, as well as the Lake Anne Market, and existing parking and sidewalk areas.
Phase 3 will be divided into four phases (Phase 3, 3A, 3B, and 3C). Phase 3 site development
includes development of the mid-block crosswalk, Washington Plaza extension, and
mixed-use Buildings A1 and A2.
- Phase 3A — development of more multi-family dwellings and 19 townhomes.
- Phase 3B — development includes the development of multi-family dwellings.
- Phase 3C — development includes the development of the residential tower above the office and grocery store uses included in Phase 1 and a parking garage.
During construction of Phase 3, 831 parking spaces will be provided and after construction there will be a total of 2,222 parking spaces.


