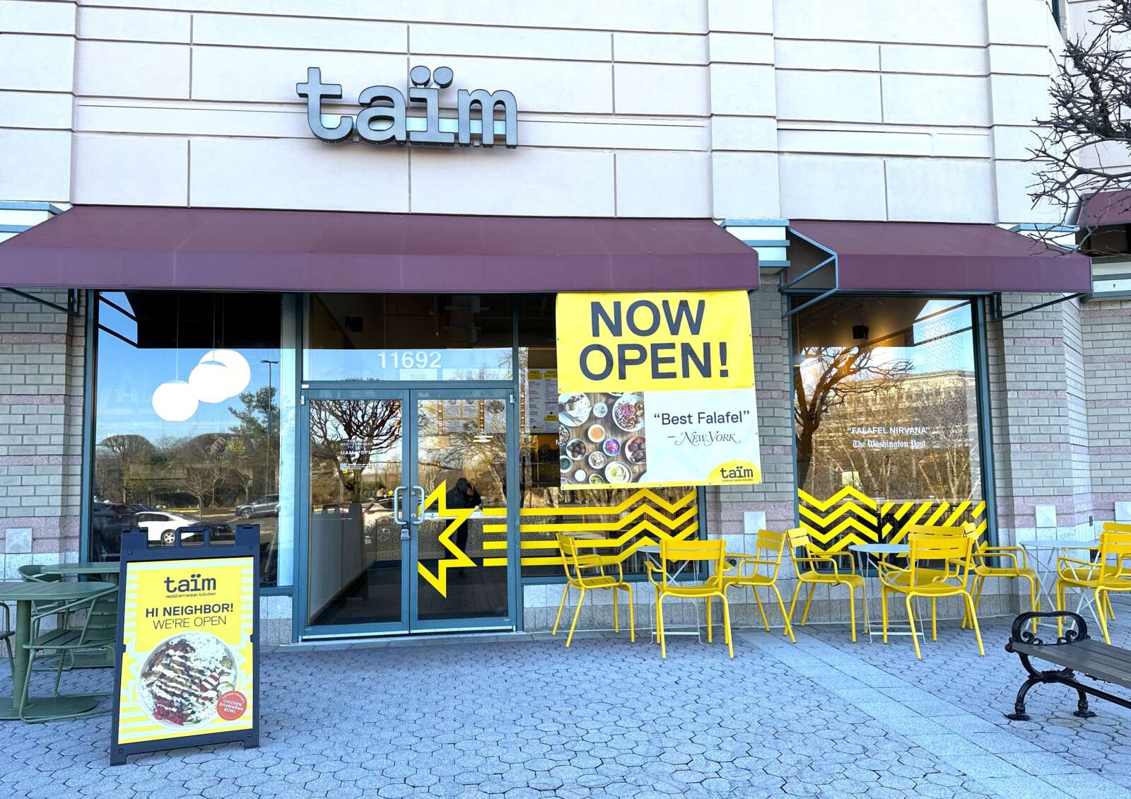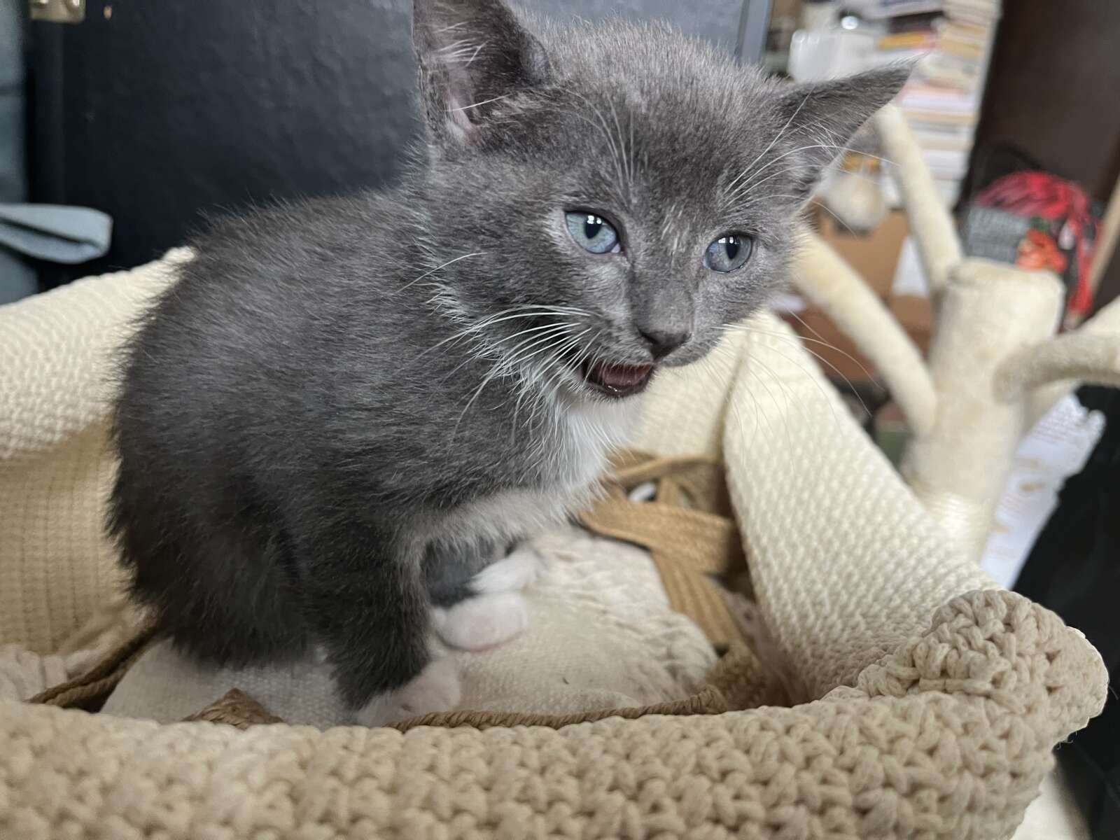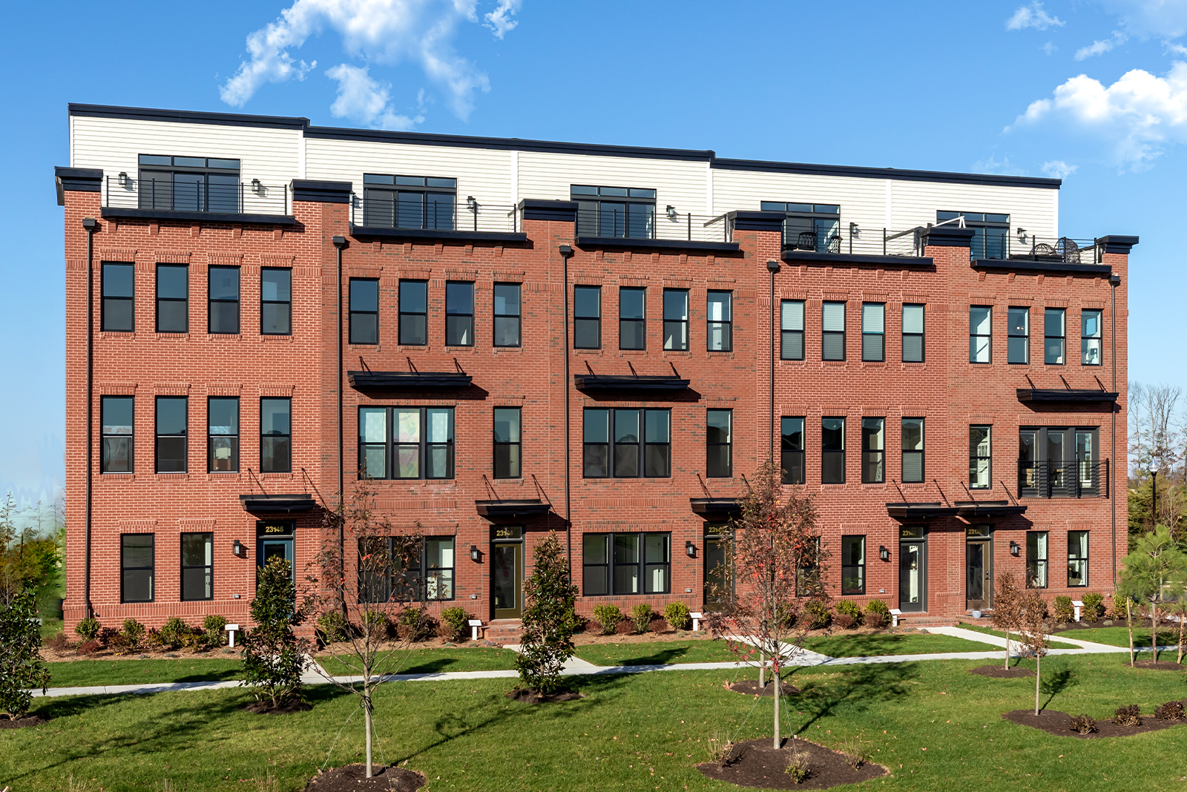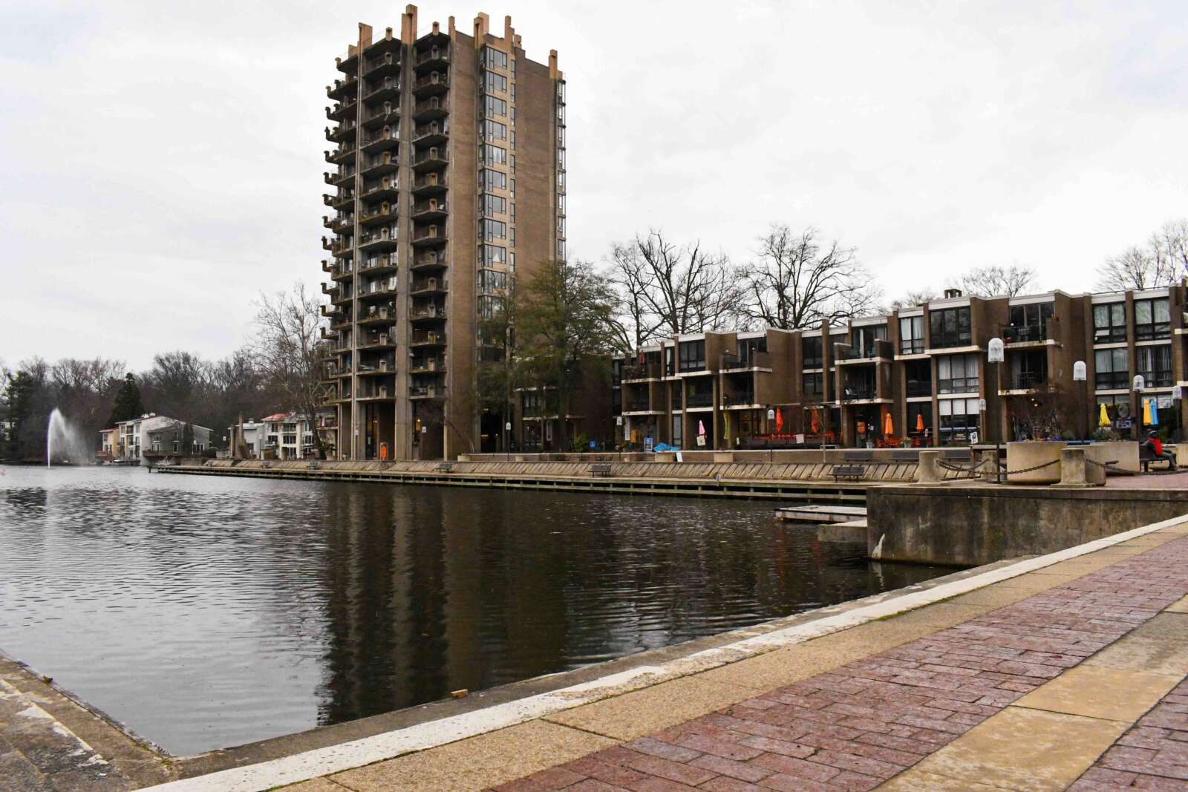Foulger-Pratt, a Potomac-based developer, is seeking to build a 1.5 million-square-foot project on Reston Association Drive, joining a long list of developers honing in on land near the Wiehle-Reston East Metro Station.
The project, one of several major mixed-used developments near the Wiehle-Reston East Metro Station, will include up to 907 residential units, an assisted living facility, an office building and ground-level retail. The developer envisions contributing funds for the right-of-way road the Soapstone Drive overpass and construction of the southern portion of the new roadway.
The Washington Business Journal reported that the project is expected to cost $400 million. The existing office park, which contains seven office buildings built in the early 70s and 80s, will be transformed into a transit-oriented development with eight development blocks. The project is located on the north side of Sunrise Valley Drive, west of its intersection with Wiehle Avenue.
Plans for each development block are as follows:
- Block 1: An assisted living facility on the southwestern corner of the site along Sunrise Valley Drive and the western side of the future Soapstone Drive overpass. The eight-floor building will include 210 units. A healing garden will be available for use by patients, visitors, and staff.
- Blocks 2, 3 and 4: A combination of townhouses and two-over-two flats totaling roughly 138 units. A central green, gateway park, cycle park, and neighborhood park are also proposed.
- Block 5: A residential condominium with 154 units with a “variety of price points to encourage first time home buyers,” according to the project’s statement of justification. The ground floor will contain 6,000 square feet of on-site retail. A five-story office is also pitched as an alternative to the residential building.
- Block 6: A 14-story office building with 6,166 square feet of ground-level retail and five levels of parking. Outdoor plazas with seating and other amenities are also planned.
- Block 7: A seven-story residential building with 360 units and a fenced dog park.
- Block 8: Around 45 units, likely a combination of townhouses and two-over-two flats. A garden park is located in this block.
In documents submitted to the county, the developer indicated the project is intended to be a “community-focused site with an abundance of quality open spaces intended to invite and activate those living, working and visiting there.”
“By placing parks of a variety of scales throughout the site, all are invited to travel throughout the community exploring the different spaces. The entire site becomes the ‘backyard,’ a shared space meant for the community to gather, play and relax,” according to the development plan.
Photos via Handout/Fairfax County Government





