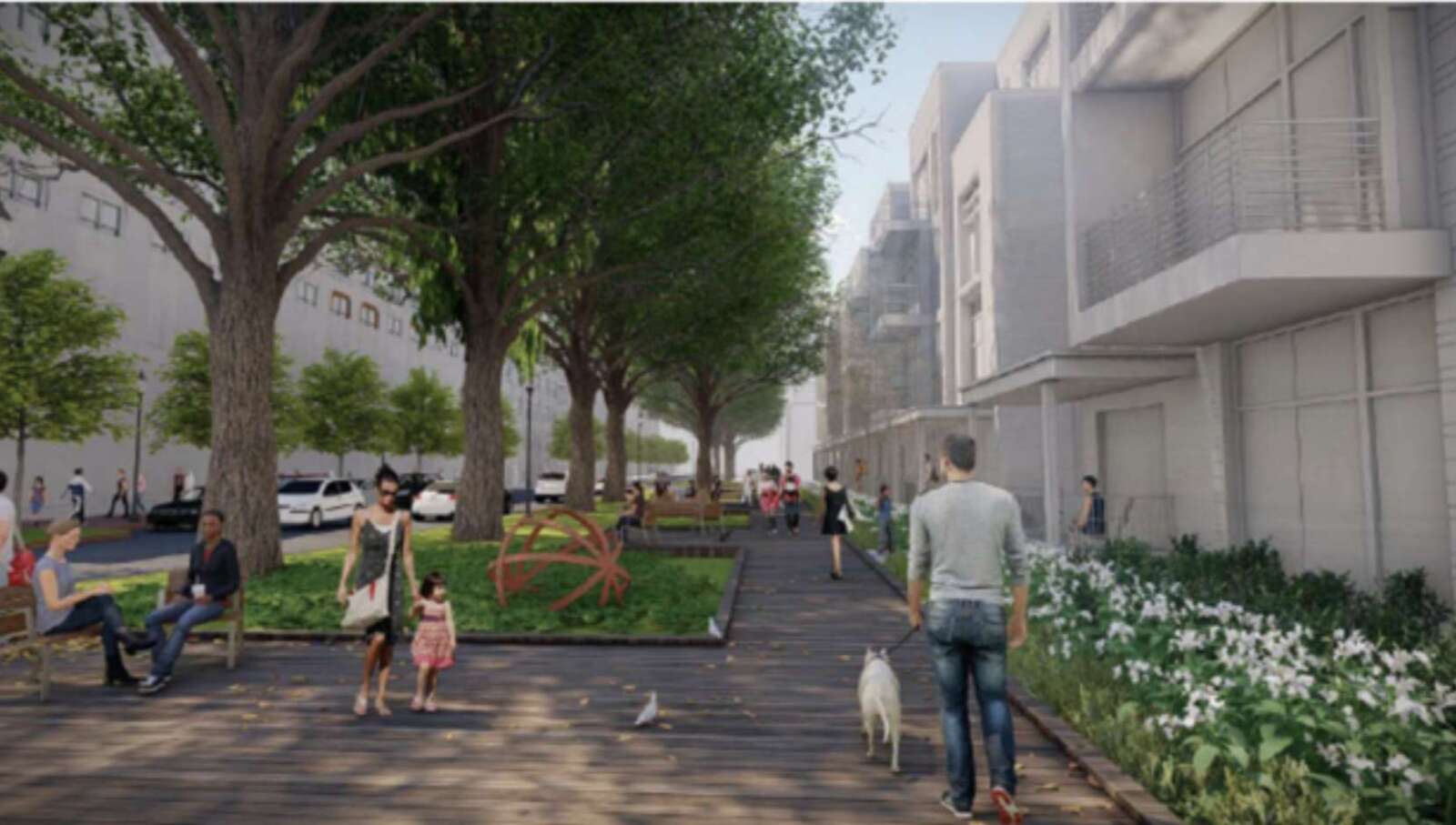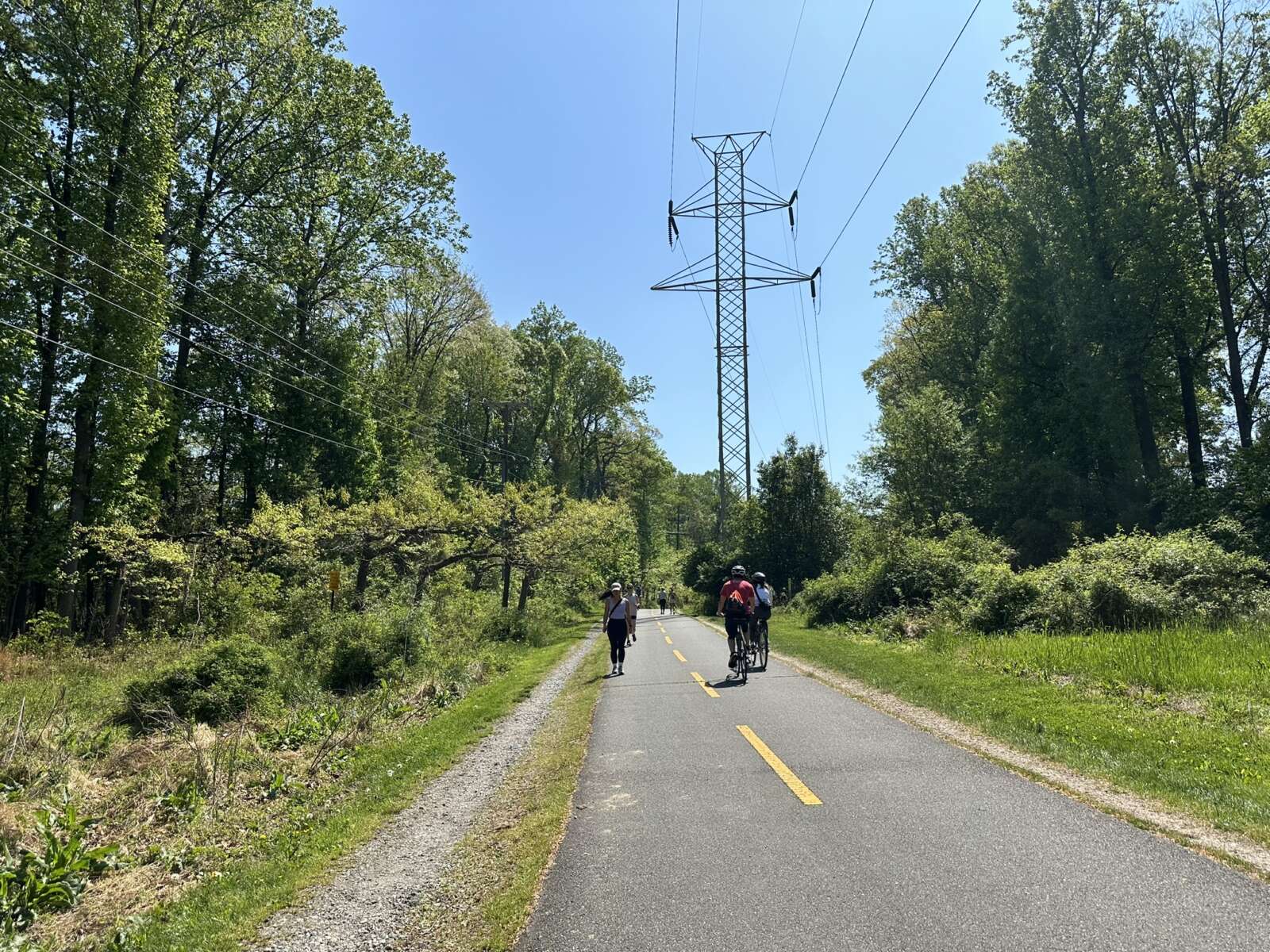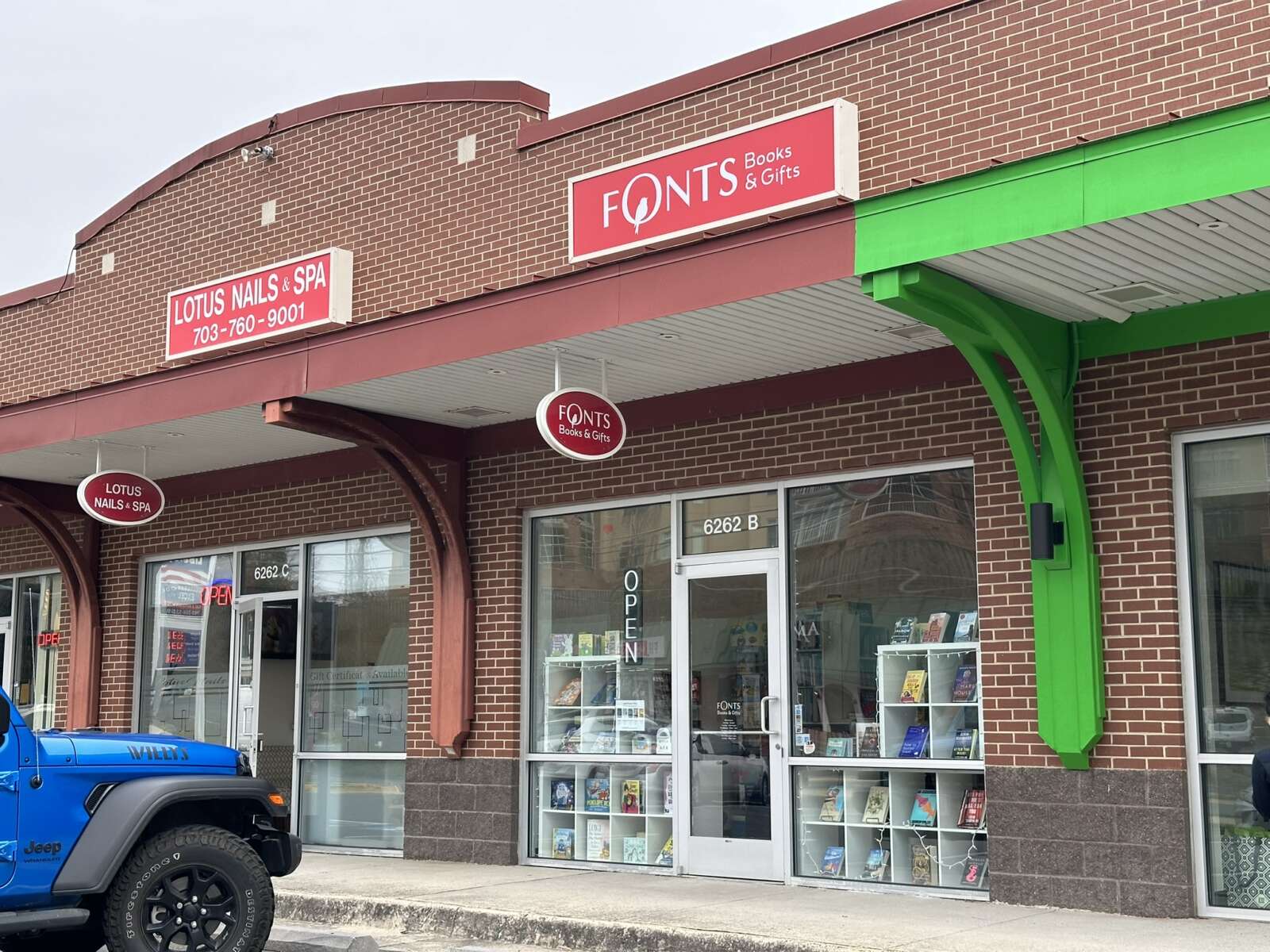The first few hundred of more than 2,000 residential units planned in Reston’s Isaac Newtown Square development are slated to come online.
At a Reston Planning and Zoning Committee meeting on Monday (March 20), APA Properties and Peter Lawrence Co. offered a glimpse of a final development plan for the apartment building.
Andrew Painter, a representative for the development team, noted that a previous plan for townhouses on another portion of the property was dropped due to rising mortgage rates and changes in the housing market. Amid ongoing negotiations, the team then shifted to the current development plan.
“It’s basically 10 pedestrian-friendly development blocks,” Painter said, referring to the entire development.
The first building will have a maximum of seven stories with up to 345 residential units, 47 of which will be set aside as workforce dwelling units. The site is currently in the process of being razed and cleared.
The development is bounded to the south by the Washington & Old Dominion Trail, the west by Hidden Creek Country Club, and the east by Wiehle Avenue.
The apartment building is part of a 32-acre development approved by the county in 2019. Once completed, the mixed-use neighborhood will include 2.8 million square feet of new construction, including 2,100 residential units, 300 hotel rooms, 260,000 square feet of office space and nearly 69,000 square feet of retail uses.
An on-road bicycle lane and 10-foot-wide shared-use path is proposed on the western side of Wiehle Avenue, along with an 8-foot trail as part of open space on the northern side of the building called Nature’s Edge Park. A 6-foot elevated sidewalk is proposed as part of Willow Oak Park — another park on the southern front of the building.
The conceptual development plan was approved by the Fairfax County Board of Supervisors in 2019, followed by work with an arborist to find ways to maintain willow oak trees on the property. A final plan for road and infrastructure work was approved by the Fairfax County Planning Commission in October 2021.
The applicant is now working through the county review process on the final development plan for Block N2, which consists of the apartment building. Final development plans only require planning commission approval.
Planning and zoning committee memebers lauded the development team for the design of the buildings.
Mike Jennings, a committee member, said he was happy the architecture did not mirror what he called a “spreadsheet facade” that looks like an Excel spreadsheet with darkened areas.
“I really like this plan, this design…the amount of park and dog space and recreation…things that we commonly we don’t get any of,” Jennings said.






