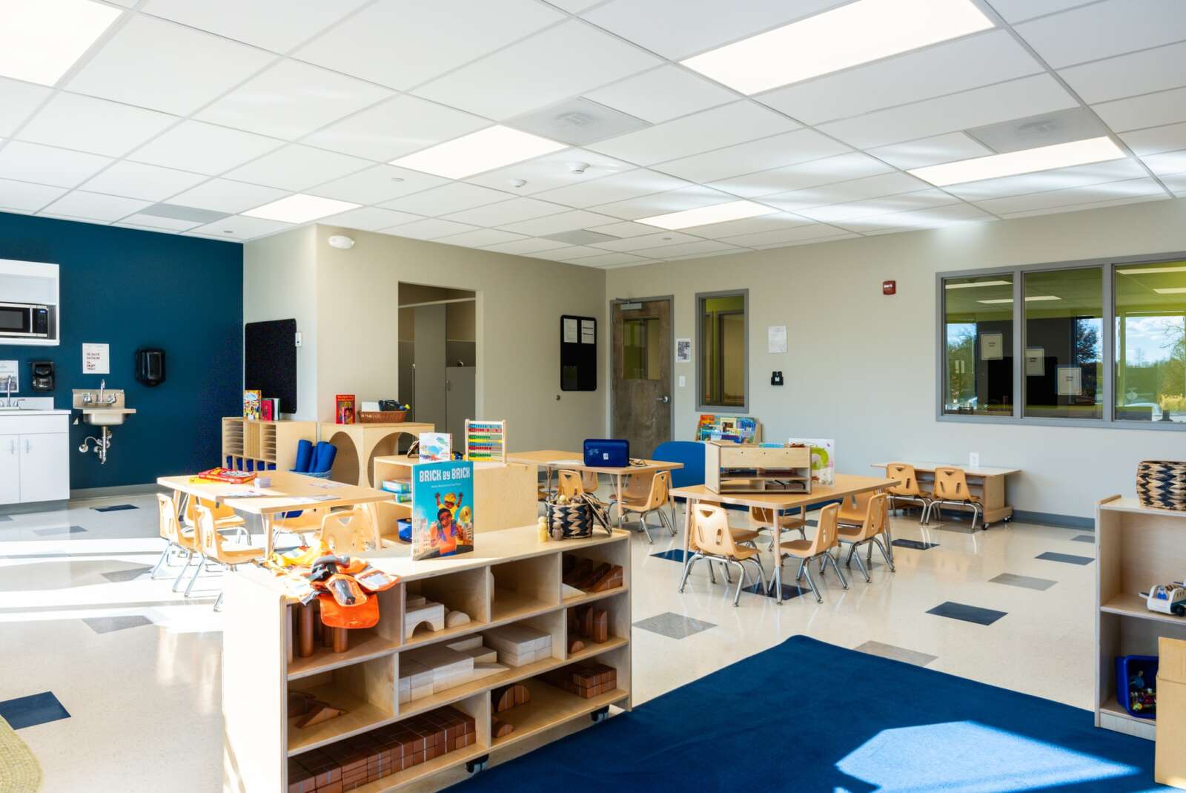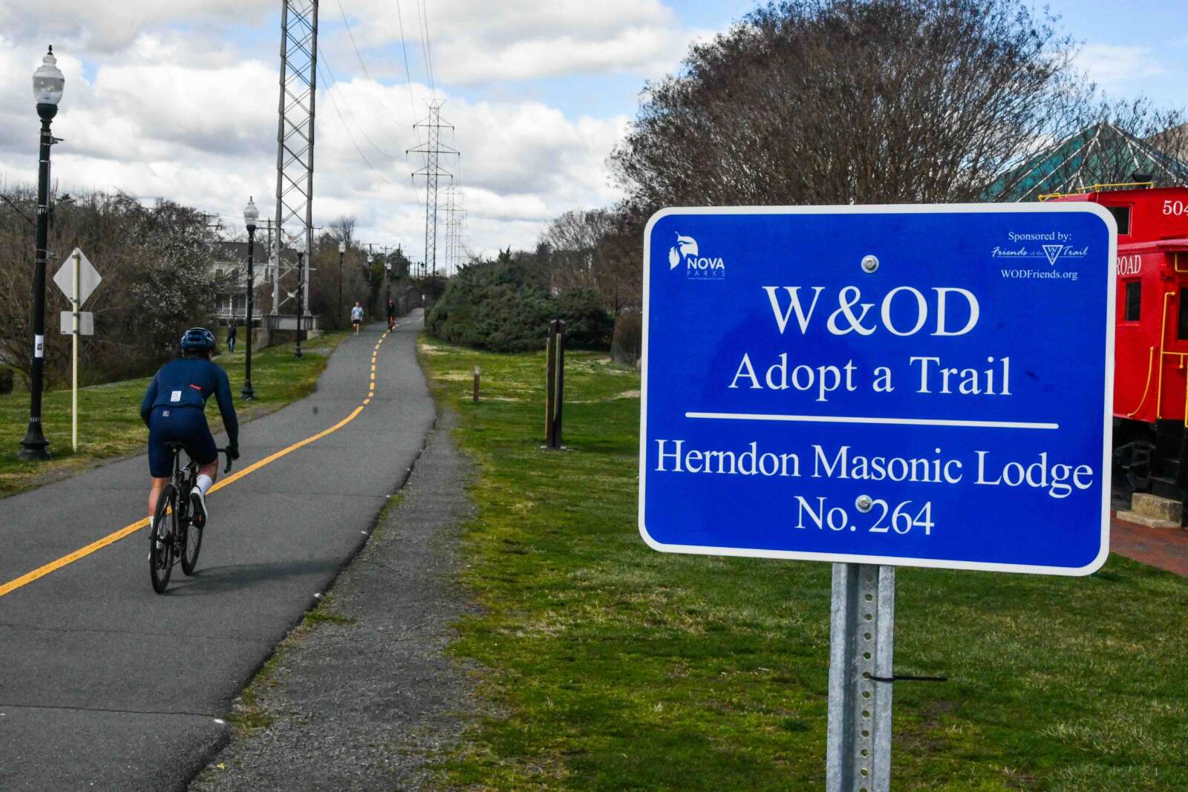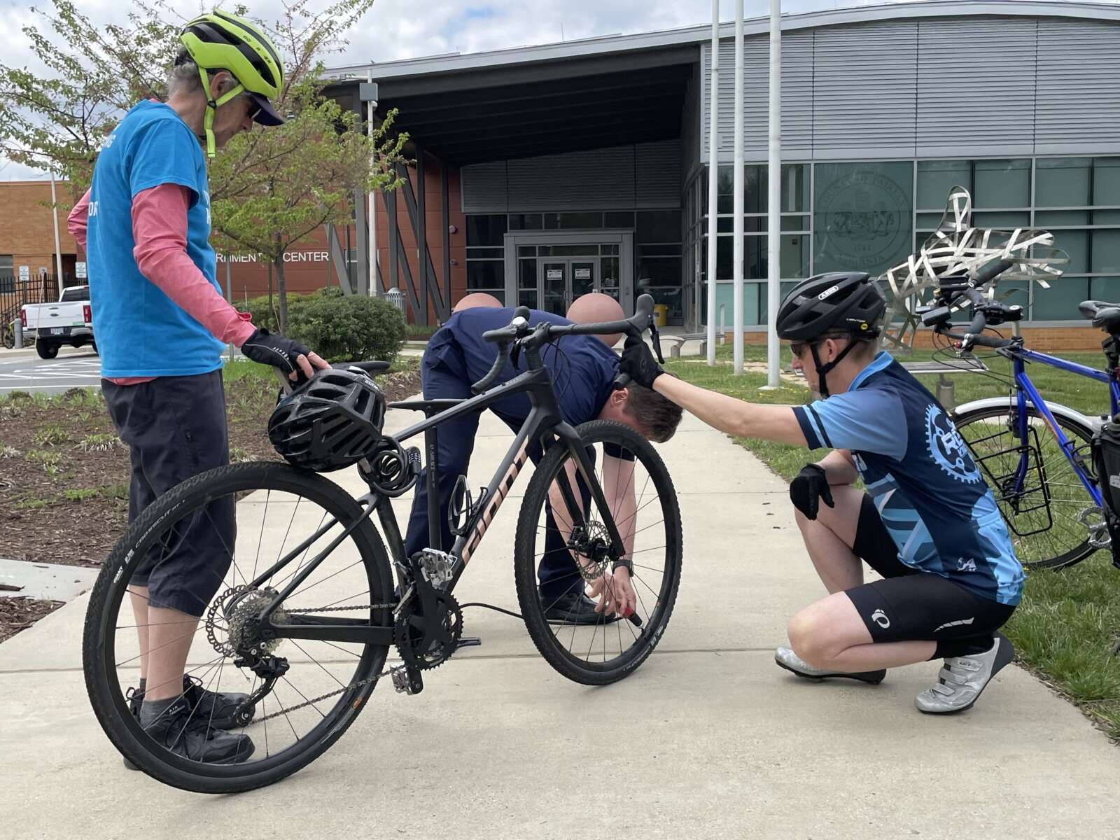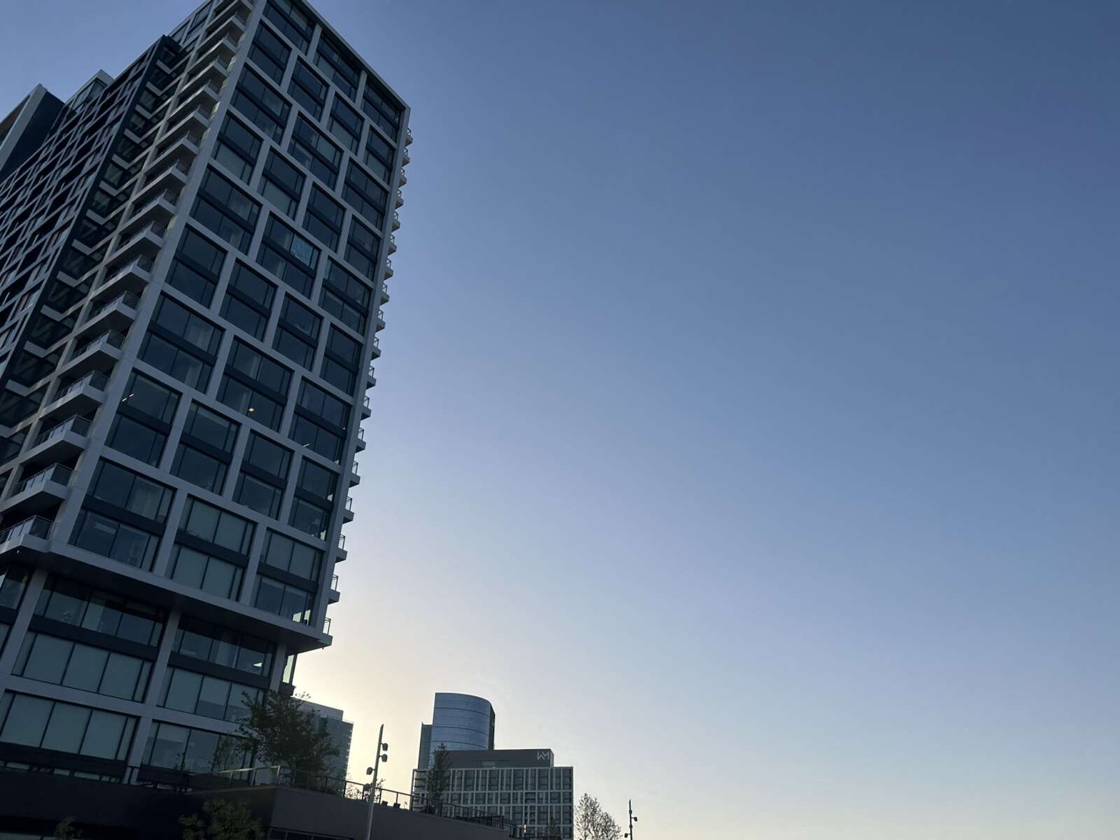This is a sponsored post by Reston interior designer Cindy Beyer, a Reston Now Best Reston Business winner.
A few years ago, I had the pleasure of redesigning the interiors of two townhomes in Lake Anne’s historic Waterview Cluster. These lovely townhomes designed by world-renowned architects were built in the early 1960s. The first occupants moved in about 1964.
These homes are approximately 1,600-1,700 square feet and are surprisingly large in feel. They both were cantilevered over the lake with a beautiful view of the fountain, so keeping the view of the lake was very important to us in the design process.
On both occasions, we renovated the kitchen. We found that the perfect kitchen design for this space was to keep the original “galley kitchen.” I feel that a galley kitchen is one of the most efficient and functional designs, and the beauty about these kitchens is one end is an outside wall with a big picture window thus eliminating the pass-through traffic patterns of most galley kitchens.
The other end is a pass through to the dining room and living room. The pass-through area consists of a closet that houses the HVAC (RELAC) system. We considered moving the system to another part of the home, but after much thought we could not justify the cost associated with such an endeavor. Instead we decided to use that area as a butler’s pantry and brought the feel of the kitchen out into the next room by using the same cabinets and tile backslash. Our kitchen just grew in size.
With the first townhome, we extended the same cabinets into the dining room creating a beautiful built-in buffet cabinet the entire length of the dining room wall. We installed seeded glass upper cabinets with interior lighting as well as under-cabinet lighting. The results were not only spectacular, but also added a substantial amount of storage space.
The second floor has the master bedroom facing the street. We relocated the master bedroom to overlook the lake and enlarged the master bathroom. This was easily done because the original design was such that not a tremendous amount of plumbing relocation was required.
In the second home, we incorporated the laundry room into the large master bathroom. Imagine sipping your morning coffee looking at the spectacular fountain.
The construction was quite simple, but with older homes you will need to upgrade your electrical panel if you are adding any new appliances. A simple call to Dominion Power and a good contractor can solve any electrical issues. We did not encounter many other big issues.
The entire project went extremely smooth. My hats off to Robert Simon and the architects of beautiful Lake Anne!
If you are thinking about renovating any Lake Anne townhouses, feel free to contact me at [email protected].






