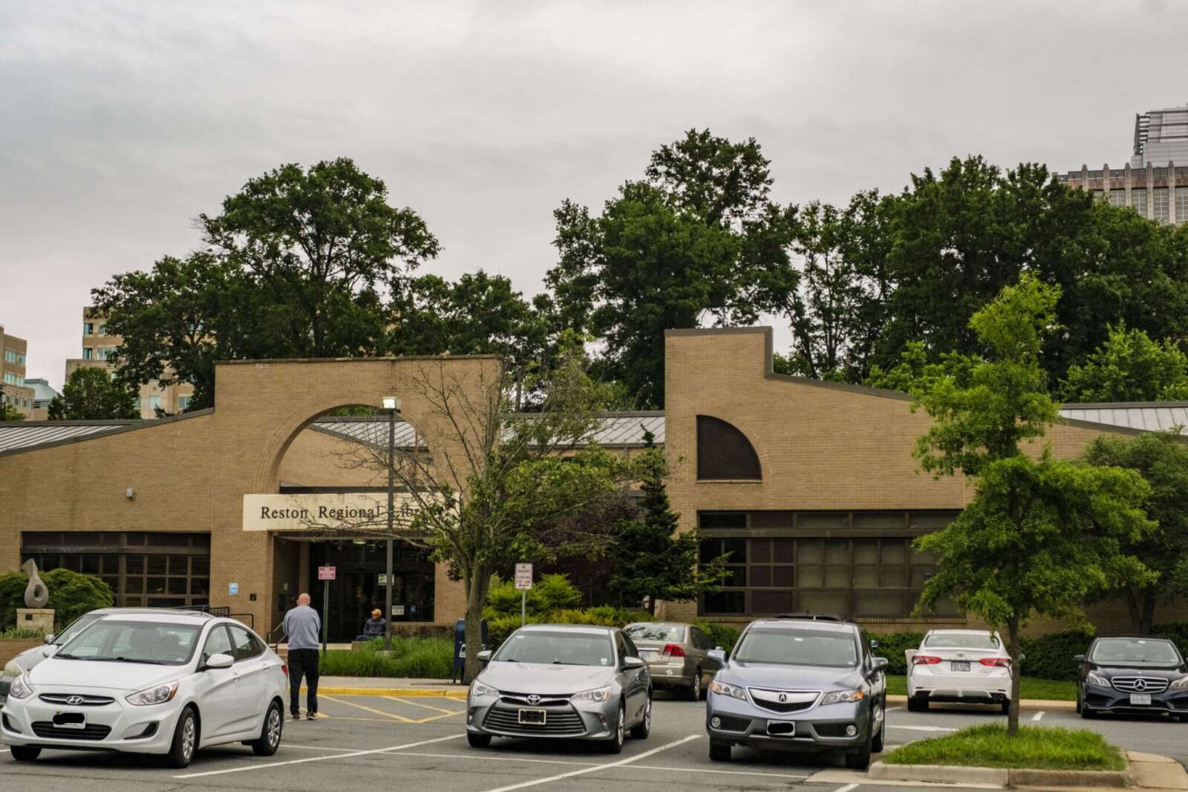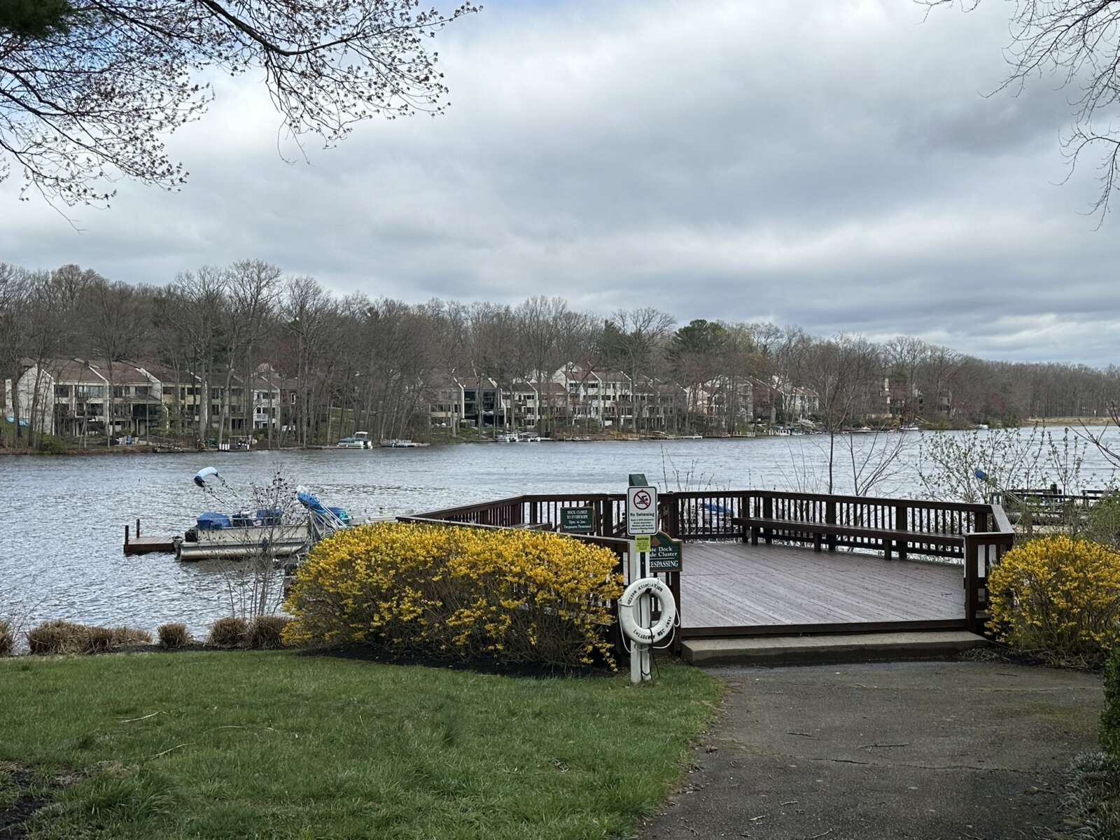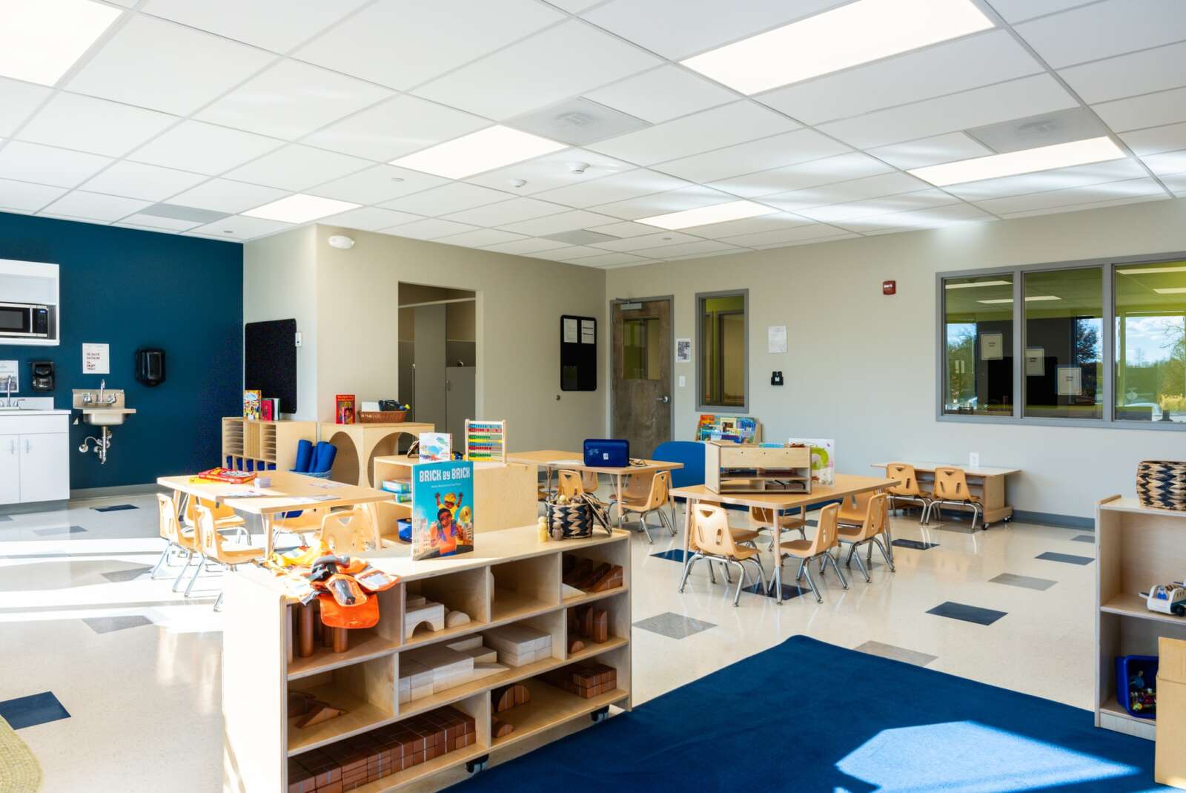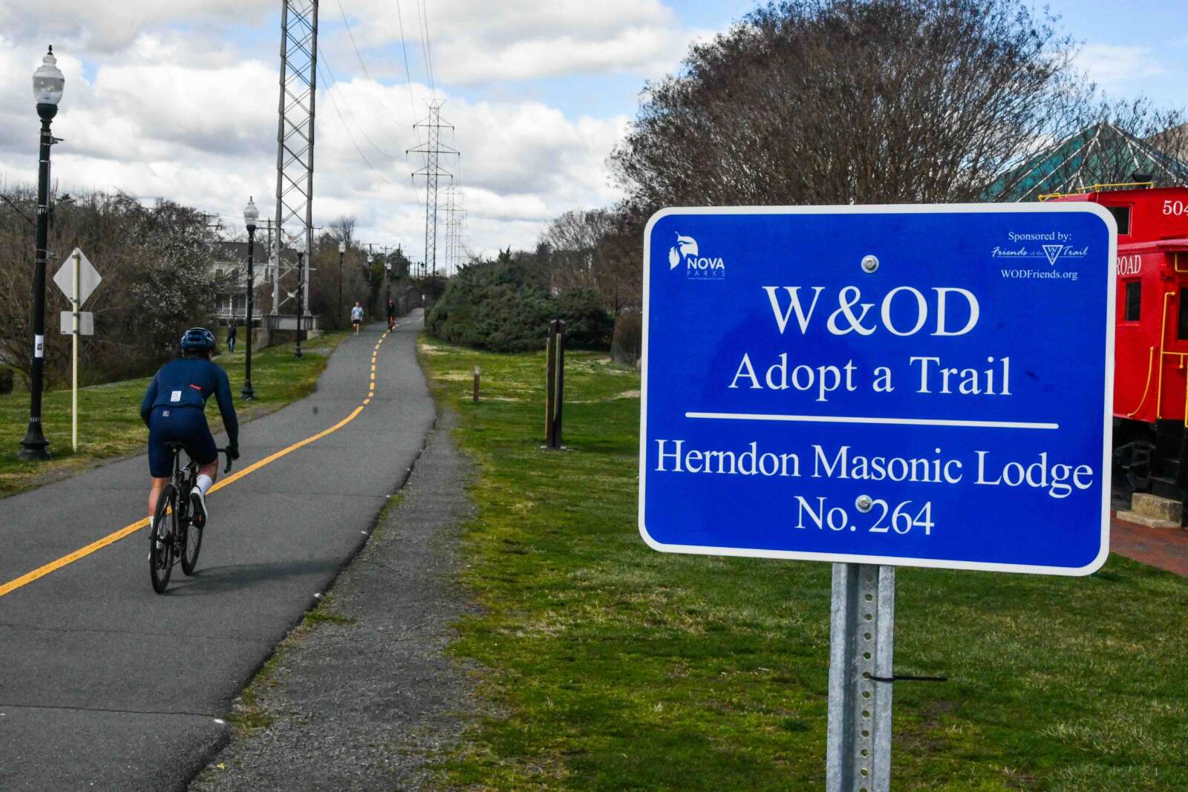Plans for the last remaining undeveloped lot at Reston Town Center will go before the Fairfax County Board of Supervisors on Tuesday with slight tweaks that make a building closer to Fountain Drive, but do not change the density, scale basic plans for the project.
Block 4, as it is called, is Boston Properties’ project that will turn the surface parking lot at RTC into two high-rise residential buildings with up to 549 units and nine levels of underground parking.
The plans also call for a park with a yoga area, public art and picnic areas.
Boston Properties had to go through a rezoning for the project (that land was slated to be office/commercial space). The project was approved by the Fairfax County Board of Supervisors in summer 2014.
But the developers recently had to go back to the Fairfax County Planning Commission for the slight alterations. The planning commission approved the changes last month, and the supervisors will vote on them today.
The project’s western residential tower will run in staggered building sections in an east-west direction parallel to New Dominion Parkway in order to break up the mass of the building. The middle section of the building will now be narrower by about eight feet for an approximate width of 34 feet and will extend 21 feet closer to Fountain Drive.
Says a county staff report on the project: “This modification is proposed to better align with the structured parking and retail space below to create a greater physical relationship with the base of building rather than a deep setback. ”
The eastern end of the residential tower has been modified to extend six
feet to the east. Such modifications only affect the residential levels (7 through 21) of
the building.
The modification to the building massing does not change the approved height, density, setbacks, streetscape, or number residential units approved for the building in 2014, the staff report says. In addition, there is no change to the ground floor uses and parking or to the eastern residential tower.
Block 4 will also have an increase in open space. There will be about 1.85 acres (40 percent) of open space, which is a half acre more than previously planned. There will also be an additional vegetated roof (original plans called for just one on the main building entrance).
It was necessary to go back to the planning commission, the staff report says, because modifications to the building massing could not be achieved through a minor modification request under the zoning ordinance.





