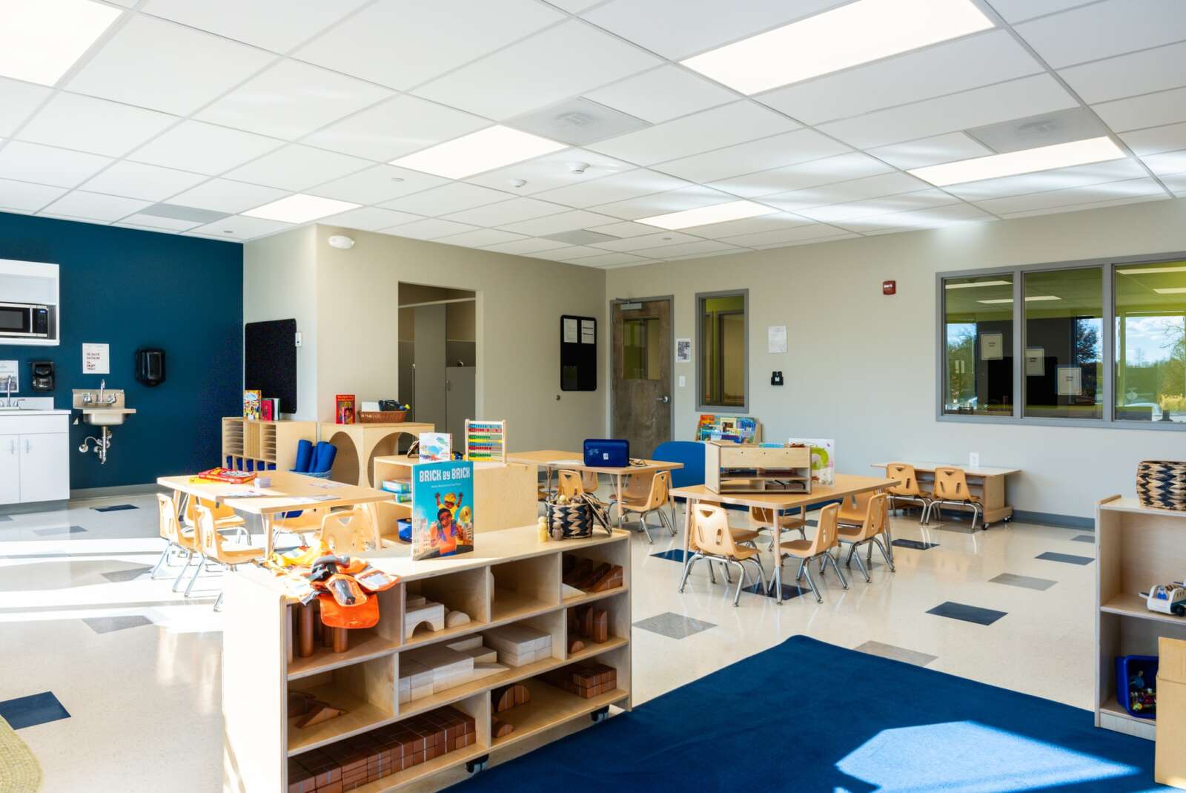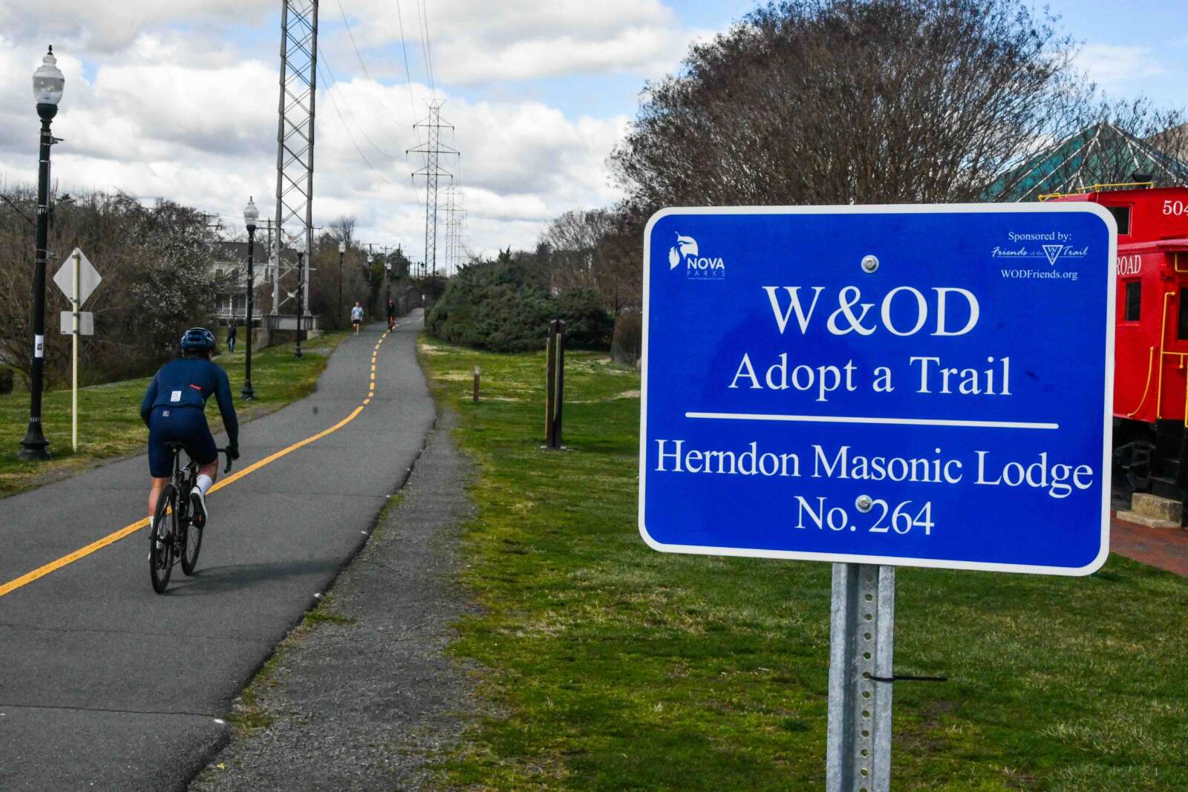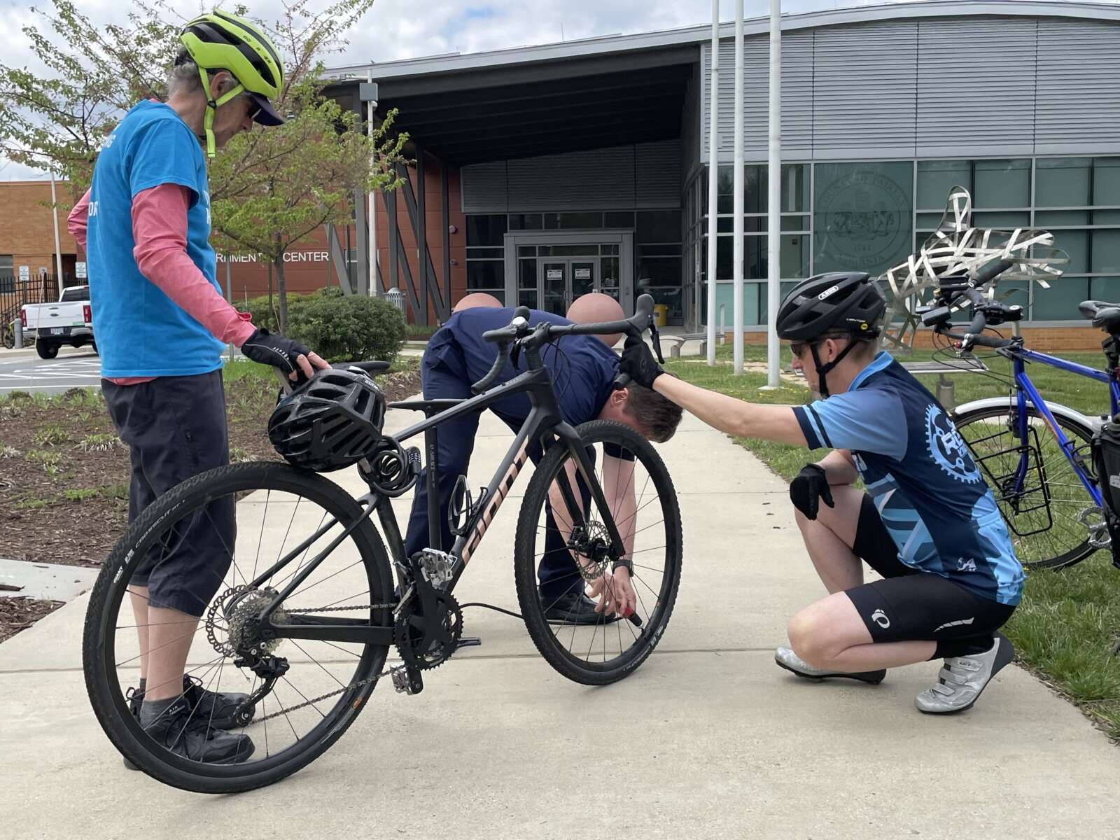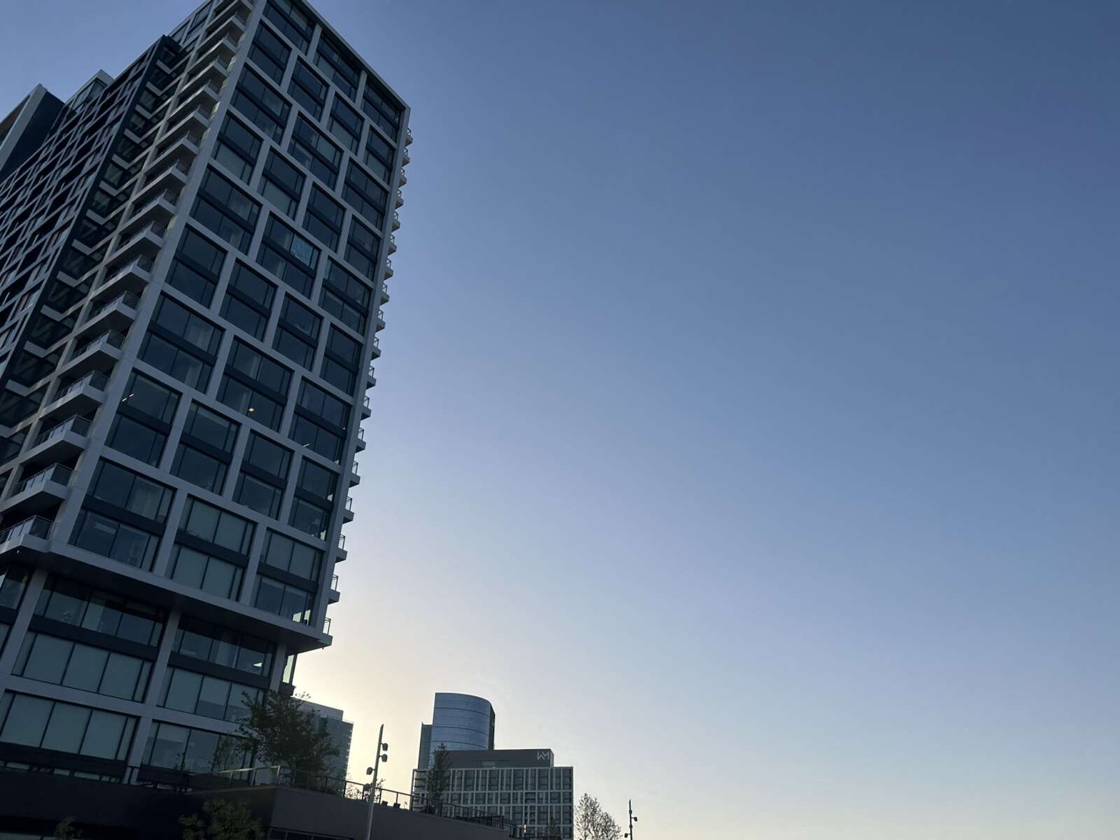Six submissions later, a Penzance Properties development that was first submitted in 2015 moved forward at the Herndon Planning Commission meeting on Monday (Feb. 25).
The development would create an urban block with residential, office and retail space in three buildings at 555 Herndon Parkway, which is currently home to a suburban-style office building that was constructed in the early 1980s.
A high-rise office building and a high-rise residential tower with retail space and a garage would face a mid-rise residential building with retail space and above and below ground parking.
The plans include a publicly accessible plaza in the center and multi-modal streetscapes.
The development plans to have three entrances off of Herndon Parkway that will lead into a loop road surrounding the property.
The proposed development has been scrutinized at four Planning Commission and two Architectural Review Board meetings just since the start of this year, along with one community meeting. The presentation to the commission on Monday highlighted the changes that addressed concerns and suggestions from those meetings.
Some of the notable alterations include adding midblock pedestrian passages and revising the open space design. The architecture was also changed in response to comments by the ARB — new storefront designs have greater variation in the material use, texture and color and more vertical breaks and architectural elements were added to the previously monotone garage design.
While the mixed-use development hit several design snags and a zoning issue earlier this year, the project’s size and scale posed review challenges for the boards grappling with an unusually large development.
The team behind the project echoed why the project is such “a big deal for the town” — as the commission’s Chair C. Melissa Jonas described it.
“Herndon is a lot of things, but it’s not yet 275-foot-tall buildings,” Kenneth Wire, the land use attorney for the project, told the commission.
Wire said that the project will follow in the footsteps of Herndon’s unique identity by building upon the town’s streetscapes and signage. The central plaza will have a focal point, such as art or a water element, and the buildings will have decorative elements, he added.
“This has been a large process for the Town of Herndon to think about this area and what it means for our town,” Jonas said.
The project would take place in three phases of construction. As the proposal moves forward, it is possible that the Architectural Review Board may tackle the site plan for each phase separately.
The Herndon Planning Commission recommended approval of the development plan. Before the vote, Jonas thanked the Planning Commission staff, ARB and the community for their work on “this big application.”
“There is a love of this town and there is a lot of concern for change always for anyone,” Jonas said. “[Penzance] put in a lot of hard work into thinking about what we wanted to see.”
Renderings via Herndon Planning Commission





