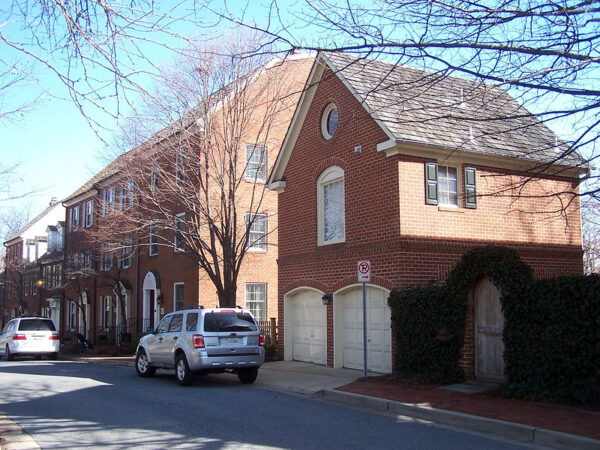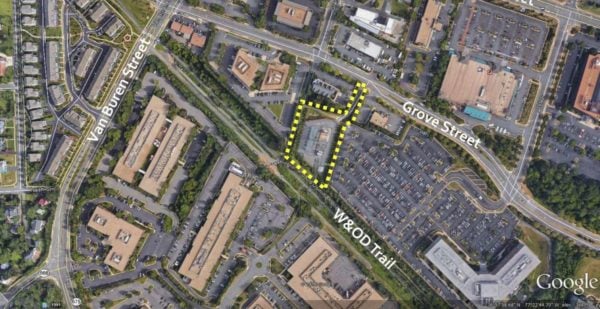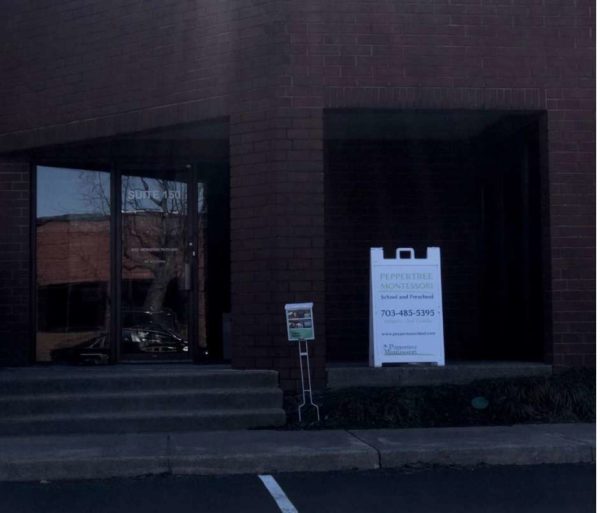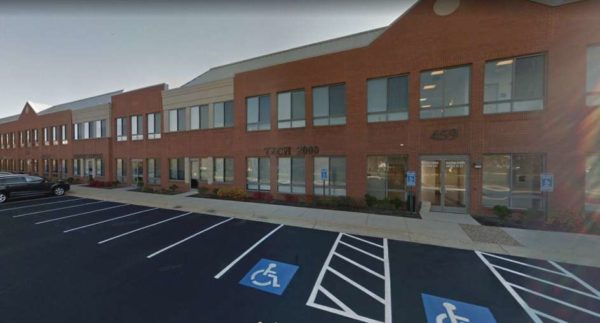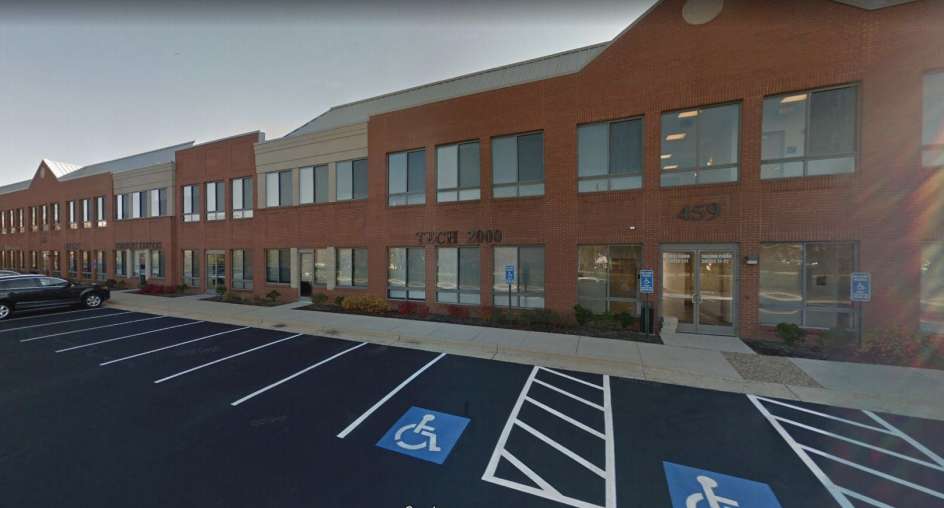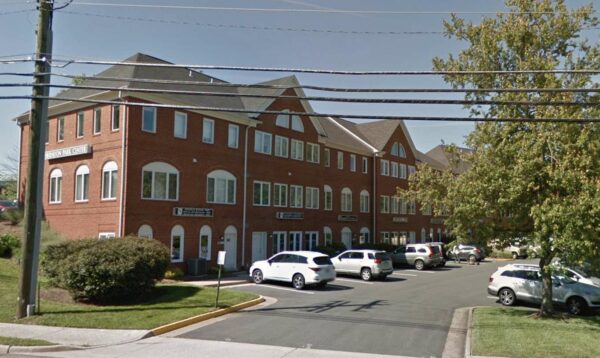
A new cosmetics and personal services business is coming to the Town of Herndon.
Fancy Lashes and Beyond hopes to open a location in the Herndon Park Condominium office building, which is located at 299 Herndon Parkway.
The business would occupy just under 1,000 square feet of space in the multi-unit building. The building is mostly occupied by commercial offices.
The Town of Herndon’s Planning Commission is set to review the application at an Oct. 18 meeting. In order for the plan to move forward, owners Tommy Nguyen and his wife Phuong Le Tran need to secure a special exception to allow a cosmetic services business to open in the building, which is zoned for commercial office use.
“After I had recently made my trip to 777 Lynn Street and witnessed a very tight-knit community, it became an inspiration for both my wife, Phuong Le Tran, and I to become a part of this community in Herndon. As small business owners, we also would like to play our part inside the community and make future contributions to rebuilding this community during this challenging time,’ the owners wrote in an Aug. 17 letter to the town.
The owners said they discovered that the business was not zoned for personal and cosmetic services after they reached an agreement with the property owner on the price of the property.
Planned services include eyelash extensions, lashes lifts, brow lamination, waxing, facials, and makeup. The business currently operates out of Cascades Marketplace in Sterling.
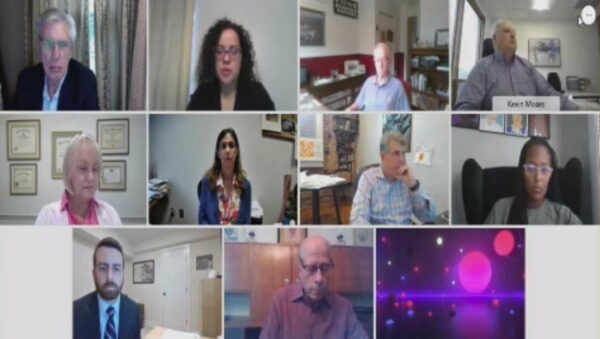
The Town of Herndon is looking to update decades-old rules involving accessory dwelling units to make the process less burdensome for homeowners.
The Herndon Planning Commission held a virtual public hearing on Monday (July 26) on a proposed ordinance that the town council will ultimately vote on whether to approve.
“Our current regulations are 38 years old,” the town’s zoning administrator, David Stromberg, said, adding that the age of the existing ordinance is not problematic in and of itself, but the town has changed over the decades.
In the works since April, the decision to revisit the rules for ADUs — smaller dwellings that exist on the same property as a primary residence — was prompted by frustrations expressed by some residents who recently underwent the permitting process, according to Stromberg.
Neighboring governments have already loosened restrictions. Fairfax County revised its rules for accessory units, which it calls accessory living units, as part of a larger zoning overhaul this summer, dropping a requirement that the units be restricted to older adults and people with disabilities.
Herndon also plans to remove those restrictions.
The town’s planning commission is considering making the process less restrictive in other ways, too, such as by allowing many types of ADU additions to occur by right as opposed to requiring an approval process. That could also include allowing second kitchens under certain circumstances.
The town has also noted that smaller homes may be confined by the existing code, so officials are considering possible changes to square footage requirements.
Currently, attached, internal, and detached units can be up to 1,200 square feet or 35% of the gross floor area of a principal dwelling unit, whichever is less. So, if a home is 1,000 square feet, you are currently limited to a 350 square-foot addition, Stromberg noted.
That could change to 1,200 square feet or 40% of a principal dwelling unit for attached and internal dwelling units and be a one-size limit of 800 square feet for detached dwelling units.
Among a variety of issues, the commission has also been looking at limiting the number of wet bars as well as possibly dropping an extra parking space requirement for an ADU if it’s within 0.25 or 0.5 miles of the Herndon Metro station.
Officials have time to continue their review: The second phase of Metro’s Silver Line project has faced delays with no confident expectations any longer for when the new stations will actually open.
Only one member from the public commented during the hearing: resident Gordon Dean, who said that he’s a strong proponent of accessory dwelling units and hopes future ones could help with Section 8 housing.
The planning commission is continuing the matter to its Aug. 23 meeting, which it plans to hold in person.
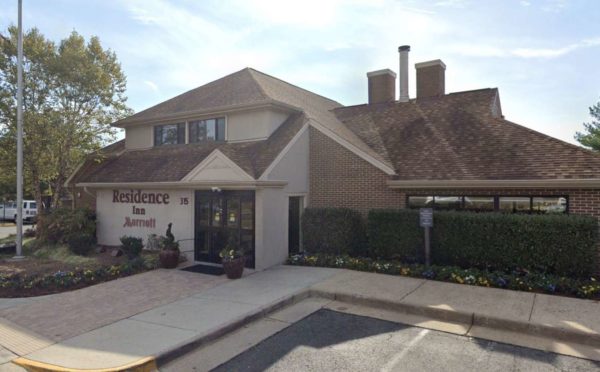
The potential redevelopment of the Residence Inn at 315 Elden Street in Herndon for a multi-family project is now one step closer toward fruition.
The Herndon Planning Commission voted on Monday (June 28) to adopt a motion to amend the town’s zoning ordinance following a public hearing on the matter.
If subsequently approved by the Herndon Town Council, the motion will increase the maximum density allowed in the town’s planned development urban residential district for projects that adapt an existing building for residential use.
The amendment would allow 28 dwelling units per acre for such projects, up from 20 dwelling units per acre. It would also add language defining “adaptive reuse” and requiring the projects to demonstrate no negative impact on water and sewer lines, include by affordable dwelling units, compared to the existing use.
The current proposal to redevelop the Residence Inn is not allowed under the existing zoning districts. The property sits on approximately 6.5 acres with 168 hotel rooms, which would amount to about 26 dwelling units per acre.
“There really aren’t any others out there that have this land-use designation and would be a building with a different use that could be adaptively reused,” zoning administrator David Stromberg told the planning commission.
“A big part of what the commission’s work is going to be over the next one to two years would be, when the comprehensive plan is updated, identifying areas that should get that adaptive area residential designation.”
This amendment is the second of three required legislative steps that have to be taken for the proposed redevelopment to take place. The first step was changing the site’s land-use designation in the town comprehensive plan, a hurdle that was cleared on Nov. 17.
The final step will be a legislative application by the applicant that will provide details about the proffers that the applicant will include in its plans for the project.
Stromberg added that this text amendment is “fairly specific” to this site, but depending on how this project works out, the land-use designation could be used in other parts of the town.
“This ordinance isn’t an affordable dwelling unit ordinance,” Stromberg said. “So, it was crafted a little bit narrowly because we have an applicant who’s indicated that they want to go in and redevelop a property, or reuse existing buildings on a property, and part of that will include affordable housing.”
He noted that the town won’t know how much affordable housing the developer plans to include until the proffers are submitted.
“Potentially, it’s something that could allow the town to get more affordable housing units if this model works,” he said.
The town council will hold another public hearing on the subject before making a determination on the proposed zoning ordinance amendment.
A potential review of the Town of Herndon’s zoning ordinance for accessory dwelling units is gaining momentum.
Planning Commission chairman Michael Romeo penned a letter to the town council recommending a full review of the town’s zoning ordinance to potentially update its rules for accessory dwelling units, which are smaller, independent residential units located on the same property as a primary residence.
If the council approves a review, the planning commission would compose a draft ordinance amendment for the council’s consideration.
“We’re not taking a position on any of these different areas of the ordinance,” Romeo said during the planning commission’s work session yesterday (Monday). “It’s really just a matter of saying these are items that we’d like to take a look at, and if the town council feels appropriate, they’ll institute [an amendment] when it’s up to them.”
The move to update the ordinance falls in line with similar moves by local jurisdictions, including Fairfax, Loudoun, and Arlington counties as well as the City of Alexandria.
Fairfax County’s zoning code update sparked debates over whether to relax regulations for ADUs, with proponents arguing that it would provide a housing option for people who might otherwise not be able to afford to live in the county and opponents worrying about the possible impact on single-family residential neighborhoods.
The county’s board of supervisors ultimately approved a new code that lifted existing age and disability requirements and enables property owners to apply for an administrative permit instead of having to go through a special review process.
Herndon’s current ADU ordinance has not been updated since it was adopted in 1983.
Herndon Director of Community Development Lisa Gilleran described the proposal for an amendment as an opportunity to “create diversity of housing types [and] give people more options” while creating more affordable units.
The ordinance sections that Romeo specifically cites in his letter as areas that should be reviewed and potentially revised include:
- Requirement for a special exception;
- Size of the accessory dwelling units;
- Removal of accessory dwelling unit improvements if the occupancy standards are no longer met as well as the evaluation of the appropriateness of the occupancy standards;
- Inclusion of accessory dwelling units in single-family detached and/or single-family attached dwelling units;
- Amount of parking required for an accessory dwelling unit and if a more nuanced approach to parking that accounts for proximity to transit or on-street parking in the historic district should be considered; and
- Possible review of affordability or financing provisions in conjunction with accessory dwelling units.
“I think this letter is just to get a response from the town council to direct us to do something,” Planning Commissioner Kevin Moses said. “Looking into the details at this point, I think, is a little ahead of itself until the town council says, ‘yes, we’re going to do this’ or ‘no, we’re not going to do it.'”
Photo via BeyondDC/Flickr
A telecommunications tower initially set to be erected on Grove Street in Herndon last year may take an additional several years to come to fruition.
On Tuesday (April 27), Herndon Town Council is set to determine whether to give T-Mobile and Maryland-based contractor Network Building + Consulting another extension on obtaining a final building inspection to build a 125-foot telecommunications monopole at 525 Grove Street.
This time, the companies are seeking a five-year extension, a significant delay compared to the six-month extension granted in September 2020. The town’s planning commission recommends that the request be approved.
The project was originally approved in April 2019 and expected to be completed in 18 months, setting up completion for September 2020. But the companies then got an additional six months for their special exception permit, which will expire this month.
In a February letter to the Herndon Planning Commission, the companies attribute that initial delay to “numerous circumstances beyond our control,” including the COVID-19 pandemic and T-Mobile and Sprint’s 2019 merger, which they say held up funding for the project.
“For that reason, our work was put on hold from approximately September of 2019-April of 2020, while we were in the process of obtaining site plan approval,” the letter said. “During this time, the coronavirus pandemic began, causing additional delays in obtaining various documents required for site plan approval.”
The same reasons are “predominantly the genesis ” for another extension and the reason for this delay, according to Herndon Deputy Director of Community Development Bryce Perry.
T-Mobile and Network Building + Consulting asked for additional time, but didn’t specify a length. So, the Town of Herndon recommended five years — adding three years to the process — to ensure another extension was not needed.
“The applicant has indicated to the town that they fully expect to complete the project well before the additional 3 year deadline,” Perry writes.
The pole is set to be built on the same site as a Virginia Dominion Energy substation, and no changes have been proposed to its original architecture plans. It’s expected to be between 120 and 125 feet tall enclosed by a 15-foot by 100-foot ground equipment facility.
The structure would butt up against the Washington & Old Dominion Trail, but it would be “minimally visible” from Grove Street, according to architecture plans from October. It would also not interfere with residential properties.
The design previously resembled a monopole being built near Herndon High School, but community opposition reduced the size and footprint of that one.
T-Mobile said in its 2019 project application that 525 Grove Street in Herndon is a good site for a telecommunications pole because there’s a need for cell service congestion in the area.
Photo via handout/Google Maps
The Town of Herndon is considering a plan to allow Peppertree Montessori School to open at 400 Herndon Parkway.
An application asking for a special exception that would permit the opening of a private school or daycare at Sugarland West Business Center is slated to be discussed at today’s Planning Commission work session.
A special exception is needed since the school would lie in the Office & Light Industrial zoning district. The other occupant of 400 Herndon Parkway is Honeywell, an aircraft parts manufacturer.
According to the staff report, a recommendation from staff not been made yet to the Planning Commission.
This is due to a revised plan from the school detailing parking location, logistics of child pick-up/drop-off, and the size/location of the fenced play area still being needed. It is expected to be provided prior to the public hearing, which is set to take place on March 22.
The Peppertree Montessori school would use the existing building and no construction would be needed at this time, a Montessori school official confirmed. It’s simply an “occupancy change.”
Because of this, if approval happens soon, the school could start accepting students and open as soon as May, a Peppertree Montessori representative told Reston Now. Everything is currently “on track” for this to happen. The school is also currently scheduling site visits and tours.
Montessori learning is one that’s focused on individualized, personalized, student-led learning based on principles developed by Italian physician Maria Montessori in the early 20th century.
The proposed 4,951-square-foot school would hold up to 50 students, ranging in ages of newborns at 6 weeks of age to eight-year-old third graders. An outdoor fenced-in play area is also expected to be added.
Screenshot via Herndon Planning Commission Staff Report
Due to uncertainties posed by the COVID-19 pandemic and recovery, the Town of Herndon is taking a precautionary approach as it develops its capital improvement program for the next six years.
In a memo to the town’s Planning Commission, staff noted that the latest plan prioritizes a handful of projects and delays others, noting that there are “major uncertainties” facing the plan.
“It may be viewed as a best-case scenario and the commission should recognize that the Town Council could face a decision to sequester all or part of the project funding,” staff wrote in a memo to the commission.
Town Manager Bill Ashton has suggested prioritizing three or four projects in case funding sources fall through. Projects were prioritized based on legal or contractual obligations, whether or not the project served a public safety priority, or if federal, state, and local timelines required the project to move forward.
This year’s plan includes the following new projects
- Herndon Parkway and Sunset Park Drive intersection improvements
- Police parking lot expansion
- Replacement of roof and four HVAC units for the building located at 1481 Sterling Road
- Design and construction of energy conservation measures at Herndon’s four major buildings
- Town Shop underground fuel storage tanks
The Town’s Capital Improvement Program becomes a part of the town’s annual operating budget. It is a planning document used to detail funding sources through major project stages from design to construction.
Photo via vantagehill/Flickr
A 50-member church proposed for 459 Herndon Parkway is nearing approval by the town of Herndon’s planning commission.
In November, Christ Fellowship Church applied for a special exception to take up residence in suites 7 and 8A at a facility owned by Parkway Crossing Condominiums.
A special exception is needed because religious institutions are not allowed in any of the town’s zoning districts. 459 Herndon Parkway lies in the office and light industrial zoning district.
However, parking concerns delayed a vote in December until later this month.
Earlier this week, though, planning commission staff said they’d recommend approving the application, provided certain conditions are met. Many on the commission also seemed to be in agreement that once the special exception is up for a vote, they’d vote to approve.
Concerns were brought up that discussion of parking logistics should actually be between the church and the condo association, rather than be subjected to a debate during the town’s planning commission meeting.
In mid-November, the condo’s Board of Directors voted to begin a study to explore ways to relax parking restrictions on first-floor condo units. This could open up more spots for the church.
That study is ongoing, according to the planning commission staff.
As for certain conditions, prohibiting daycare or school use and limiting the attendees to 44 at a time are the recommendations of the staff.
The church would be allowed to submit separate special exception applications for both of these in the future.
Christ Fellowship Church has been part of Herndon for almost 30 years and was worshipping at Arts Herndon, a local art gallery 750 Center Street. Currently, they are worshipping virtually.
The church has approximately 50 members, no full-time staff, and one part-time staff.
Photo via the handout/Town of Herndon Planning Commission
A decision on Christ Fellowship Church, a church planned on 459 Herndon Parkway, has been delayed to late January.
The church is working with the Parkway Crossing Condominiums to sort out a pending parking issue, according to a Dec. 14 meeting with the Town of Herndon’s Planning Commission.
The church, which has been a part of the Herndon community for almost 30 years, currently has roughly 50 members. The new facility, however, would accommodate a growing congregation. If plans are approved, the church will occupy suites 7 and 8A at the condominium’s facility.
In mid-November, the condominium’s Board of Directors voted to begin a study to explore ways to relax parking restrictions on first-floor condo units. The applicant is currently working with the condominium to work through parking rate restrictions.
Currently, the condo association is working out ways to increase the ratio of parking units for first-floor units. The applicant anticipates that the parking ratios allotment will be sorted out by the commission’s Jan. 25 public hearing.
Photo via the handout/Town of Planning Commission
The Town of Herndon is currently considering plans to welcome a new church to the neighborhood. A planning commission public hearing took place virtually to discuss the arrival of Christ Fellowship Church this week.
In Herndon, religious institutions are typically not allowed in any of the town’s zoning districts. The church is applying for a special exception to permit a religious institution with a capacity of 300 persons, according to the Planning Commission’s Staff Report.
The church plans to occupy suites 7 and 8A at the Parkway Crossing Condominiums (459 Herndon Parkway).
Christ Fellowship Church has been a part of the Herndon community for almost 30 years, according to the staff report. As of now, the small congregation has approximately 50 members, no full-time staff members and one part-time staff member.
The church plans to hold small gatherings in light of the COVID-19 pandemic, with some activities taking place on weekday evenings, but primarily over the weekends.
Photo via handout/Herndon Planning Commission
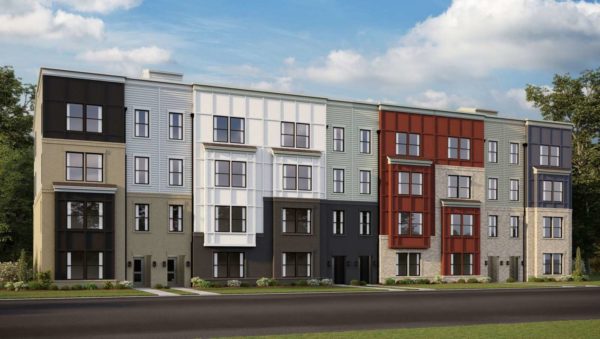
Stanley Martin is seeking to redevelop four 1980s office buildings on 1145 Herndon Parkway into a residential development.
The plan, which would require rezoning the 8.8-acre property, heads to Town of Herndon’s Planning Commission on Oct. 5 at 7 p.m.. The proposal includes 85 townhouses and 56 stacked townhouses, which are also known as two-over-twos, along with 352 parking spaces.
The developer says the buildout of the project would be separated over “a relatively long period of time.” In the first phase of the project, Stanley Martin would retain one office building, which is home to a tenant on a long-term lease. In the second phase, the second office building will be redeveloped.
Bicycle and pedestrian infrastructure is planning, including a two-way cycle track and sidewalk along Herndon Parkway.
In an Oct. 5 report, the town’s staff indicated it is “keenly interested” in how the development would cater toward those earning within 60 to 100 percent of the Area Median Income, which is often referred to as the “missing middle” for housing affordability.
The town’s staff has not determined its decision on the project due to ongoing evaluation of engineering issues and the continuing Traffic Impact Analysis.
Image via handout/Fairfax County Government
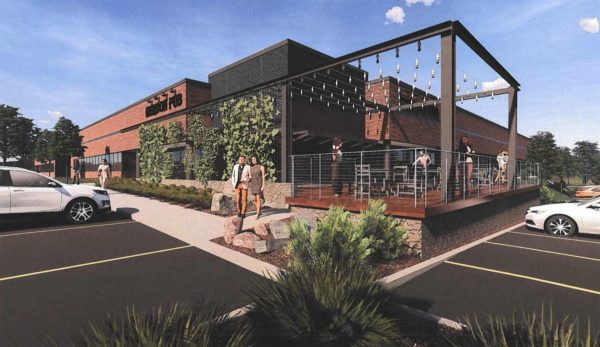
The Town of Herndon’s Planning Commission unanimously approved a request by a DC-based real estate firm to splinter the ownership of an office park located at Springpark Place.
Penzance is seeking the town’s permission to subdivide the property from four parcels with eight buildings to eight lots, each one building of its own.
No changes to the density and the overall revitalization plan, which is under review by the town, are proposed.
At a meeting last night (Monday), commission members unanimously approved the plan after town staff and the developer ironed out details surrounding maintenance, infrastructure, and proffer conditions.
Commissioner Sean Regan expressed some concerns about options for recourse if issues arise due to the presence of multiple owners.
“Who does the town go too for resource?” Regan said.
Town staff said the presence of a new property owners’ association would help mitigate any concerns. Additionally, the rezoning application requires the formulation of proffer conditions and more legal documents that provide the tow with more tools to address any issues.
“We would go after as many as we can,” said David Stromberg, the town’s zoning administrator.
Currently, all parcels and buildings are owned by Penzance, which hopes to sell off some of its buildings.
Photo via Town of Herndon

Penzance, a DC-based real estate firm, is setting itself up to sell off parts of Spring Park, an office park located at Springpark Place.
The developer is seeking the Town of Herndon’s permission to subdivide the property, which currently has eight buildings on four parcels, into eight lots with each lot containing a building and some site improvements.
Currently, all the parcels and buildings are owned by Penzance. The company hopes to sell “some of the buildings” while “some” will remain under control by Penzance, according to a Sept. 14 application by the firm.
“It is unclear at this time how many that is,” according to the application.
The Town of Herndon’s Planning Commission will hold a public hearing on the issue today (Monday) at 7 p.m.
At a previous meeting this month, staff said the possibility of multiple owners raised concerns about future maintenance of shared infrastructure as well as the lack of existing and shared parking.
The town is also currently reviewing a plan by Penzance for minor site improvements to the office park.
The office park is located within a mile of the firm’s planned major mixed-use neighborhood near the future Herndon Metro Station.
Photo via handout/Town of Herndon
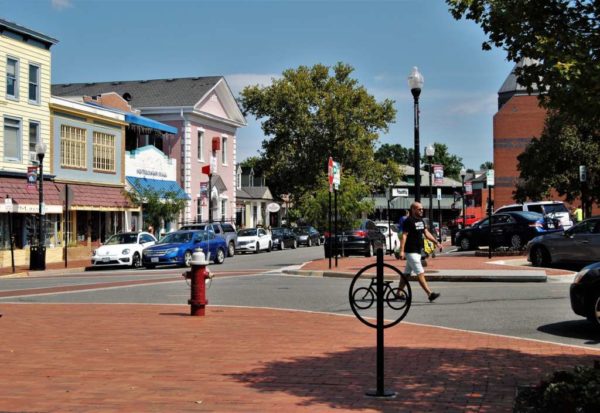
The Town of Herndon is exploring new transportation projects for South Elden Street, Central Elden Street, and the creation of the Metrorail Station Promenade as part of budget planning for capital projects.
In a draft proposal for the FY2021-FY2026 Capital Improvement Program — which creates a six-year schedule for public improvements — the town will pursue five new projects, in addition to 43 ongoing initiatives.
The Town of Herndon is exploring funding opportunities for transportation projects for South Elden Street, Central Elden Street, and the creation of a signature plaza area near the Herndon Metro Station as part of budget planning for capital projects.
In a draft proposal for the FY2021-FY2026 Capital Improvement Program (CIP) — which creates a six-year schedule for public improvements — the town will pursue 48 projects, including five new ones.
The signature plaza area with a public space that extends from the entrance of the Herndon Metro Station to Herndon Parkway is planned. The project, “Metrorail Station Promenade,” will include “rich streetscape and areas for outdoor activities” in order to activate the space.
The plan also includes updates to South Elden Street to replace the undivided five-lane street with a median and left-turn lanes, as well as new pedestrian and bicycle facilities. Pedestrian safety improvements to improve Central Elden are also planned. The town has submitted an application to receive state funding for this project.
Other new projects include security improvements for town facilities and updates to a police server room.
Staff noted that the $54 million total is a big jump from the FY20-25 CIP. But the total net increase is similar to previous years if town matching funds for more than $65 million for Elden Street and Spring Street are taken into account. The current $54 million.
In a memo to the town’s Planning Commission, staff noted that changes to the draft CIP are expected as the town manager finalizes the budget and makes recommendations to the Herndon Town Council.
The commission will hold a public hearing on the proposal today (Monday) at 7 p.m. in the Herndon Council Chambers Building (765 Lynn Street).
Photo via vantagehill/Flickr
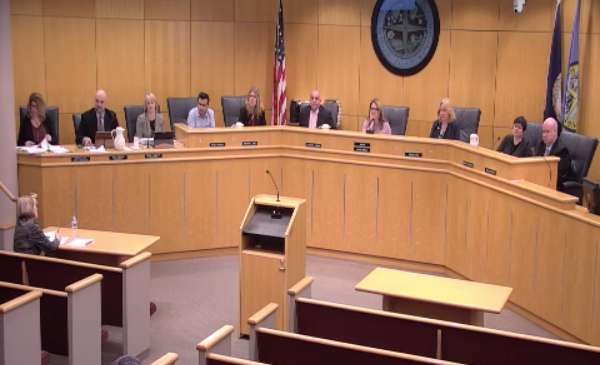
The Herndon Town Council formally adopted changes to its comprehensive plan.
At a Tuesday (Jan. 28) meeting, the council approved changes recommended by the town’s planning commission and staff.
The updated plan incorporates a new chapter on economic development and clarifies that the plan should be reconsidered up to 2024, by which time downtown Herndon is expected to be built out.
Other changes include:
- Pursuing a cooperative relationship with the county and regional entities for public infrastructure
- Continued assessment of indoor and outdoor recreational facilities
- Advancing pedestrian and multimodal facilities, including Van Buren Street improvements, trail lighting along the Washington & Old Dominion Trail
- Ensuring residents with a half-mile from a park have access by all forms of transportation
- Replace “heritage” with “historic” when referring to heritage preservation efforts.
Virginia’s code requires the review of comprehensive plans at least once every five years.


