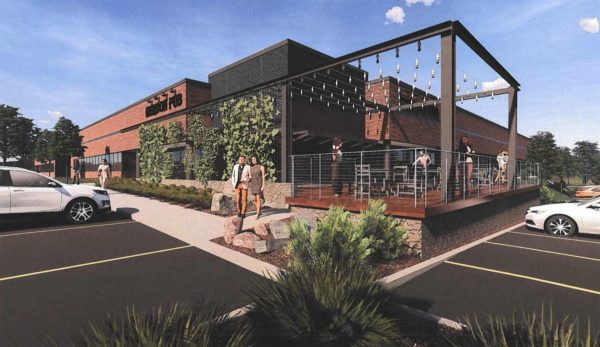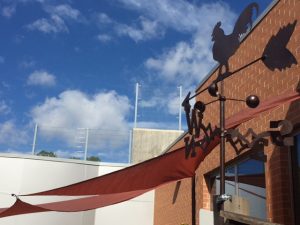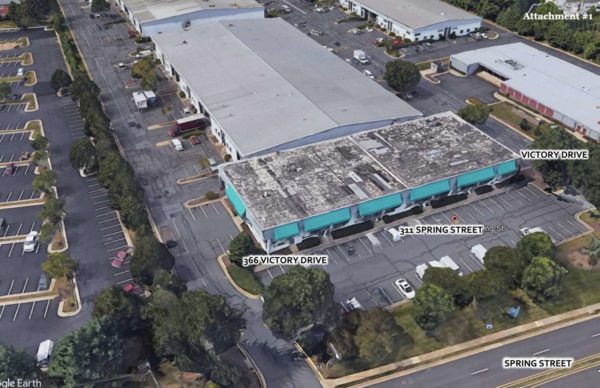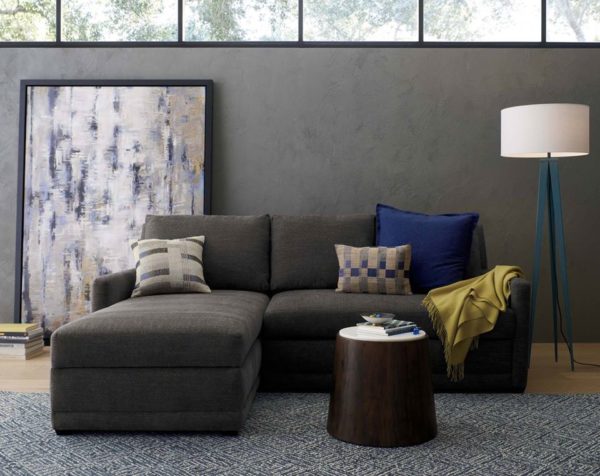On Wednesday, Nov. 4, the Town of Herndon Architectural Review Board will be holding a virtual work session to discuss the signage of a new retail store called Herl’s Bath and Home Solutions.
Herl’s Bath and Home Solutions is a bathroom remodeling company with two locations throughout Maryland — one in Salisbury, and one in Columbia. The Herndon location will be coming soon. The business has been running since 1990, according to the company website. Reston Now did not hear back from them about an opening date.
The store, looking to move to the Herndon Reston Industrial/Business Park (366 Victory Drive), proposed a sign with a font type and color that does not meet the standards required by the facility’s Master Sign Plan, according to a report released by the ARB. At the work session, the ARB will review their application.
The ARB will discuss the four motion alternatives: to deny the application, approve the application as submitted, approve the application with conditions, or continue the public hearing at another date, according to the report.
After the work session, the Board can take action on the case at the Board Public Hearing on Nov. 16, according to Anne Curtis, the Chief Communications Officer for the Town of Herndon.
The work session will take place at Herndon Council Chambers Building (765 Lynn Street) tomorrow night at 7:30 p.m.
Photo via the Herndon ARB

Penzance, a DC-based real-estate firm, is offering a peek into its revitalization plans for Spring Park, an office park located at 455 and 475 Springpark Place.
The office park is located within a mile of the company’s planned major mixed-use neighborhood near the future Herndon Metro Station. The firm acquired 10 single-story buildings for $75 million nearly one year ago.
In an Aug. 5 presentation to the Town of Herndon’s Architectural Review Board, Penzance indicated it is looking into “revitalizing the whole site” and improving its connection to the Washington & Old Dominion Trail.
So far, Penzance has pitched exterior changes to four buildings: 450, 455, 465, 470, and 485. New exterior materials — like terraces with synthetic wood flooring and trimming, buffed cultured stone, and repainted entrances — are planned for several buildings. New signage and wayfinding are also planned, including a new monument sign at the main entrance.
The building that has the most visibility from Spring Street — building 450 — will have the most substantial changes, including a new terrace, metal cladding over parts of the building, a pergola, and new lights.
Building 485, which is located on the southeastern corner of the site, will also include a new terrace, metal awning, and other structural changes. Other modifications to the remaining buildings are minor, according to the application.
Penzance is also moving forward on its new mixed-use project at 555 Herndon Parkway. A suburban-style office building will be transformed into a high-rise office building with a residential tower. Retail space and a garage are also planned.
Photo via Town of Herndon
Crate and Barrel released a new sofa line that looks like it was designed by Robert Simon himself.
The “Reston Queen Trundle Sleeper Sofa” model sells for about $2,500 and was called out by the Restonian — a local blog — for having oddly similar features to that of the community.
Its blocky design fits buildings found around Reston and its price tag might remind homeowners of the high cost of living in the area — at least compared to the national average.
One commenter on Crate and Barrel’s Facebook page said that the design is a “ChaCh$ing – couch” while another said it was simply overpriced and they found better deals elsewhere.
The sofa sleeper comes in almost 10 colors, each of which are monotone shades of greys, browns and tans. When Reston residents take a walk around town, they’re likely to notice a similar color-scheme within their own community.
Though it appears that Crate and Barrel have removed some of the items from its website, The Restonian did a side-by-side comparison to other sectionals within the Reston Sofa family to that of buildings around town.
It is unclear if the sofa was actually modeled after the Reston community, but people are free to make up their own conspiracies about the design.
Photo via Crate and Barrel Facebook
Six submissions later, a Penzance Properties development that was first submitted in 2015 moved forward at the Herndon Planning Commission meeting on Monday (Feb. 25).
The development would create an urban block with residential, office and retail space in three buildings at 555 Herndon Parkway, which is currently home to a suburban-style office building that was constructed in the early 1980s.
A high-rise office building and a high-rise residential tower with retail space and a garage would face a mid-rise residential building with retail space and above and below ground parking.
The plans include a publicly accessible plaza in the center and multi-modal streetscapes.
The development plans to have three entrances off of Herndon Parkway that will lead into a loop road surrounding the property.
The proposed development has been scrutinized at four Planning Commission and two Architectural Review Board meetings just since the start of this year, along with one community meeting. The presentation to the commission on Monday highlighted the changes that addressed concerns and suggestions from those meetings.
Some of the notable alterations include adding midblock pedestrian passages and revising the open space design. The architecture was also changed in response to comments by the ARB — new storefront designs have greater variation in the material use, texture and color and more vertical breaks and architectural elements were added to the previously monotone garage design.
While the mixed-use development hit several design snags and a zoning issue earlier this year, the project’s size and scale posed review challenges for the boards grappling with an unusually large development.
The team behind the project echoed why the project is such “a big deal for the town” — as the commission’s Chair C. Melissa Jonas described it.
“Herndon is a lot of things, but it’s not yet 275-foot-tall buildings,” Kenneth Wire, the land use attorney for the project, told the commission.
Wire said that the project will follow in the footsteps of Herndon’s unique identity by building upon the town’s streetscapes and signage. The central plaza will have a focal point, such as art or a water element, and the buildings will have decorative elements, he added.
“This has been a large process for the Town of Herndon to think about this area and what it means for our town,” Jonas said.
The project would take place in three phases of construction. As the proposal moves forward, it is possible that the Architectural Review Board may tackle the site plan for each phase separately.
The Herndon Planning Commission recommended approval of the development plan. Before the vote, Jonas thanked the Planning Commission staff, ARB and the community for their work on “this big application.”
“There is a love of this town and there is a lot of concern for change always for anyone,” Jonas said. “[Penzance] put in a lot of hard work into thinking about what we wanted to see.”
Renderings via Herndon Planning Commission
 Terraset Elementary School‘s renovation project got a nod from northern Virginia’s real estate development association this month.
Terraset Elementary School‘s renovation project got a nod from northern Virginia’s real estate development association this month.
NAIOP Northern Virginia recognized the school with an award of excellence in the category for capital improvements of institutional buildings at the annual Best of NAIOP Northern Virginia awards on Nov. 16.
The school underwent a $22.5 million renovation led by Architecture, Inc., a Reston-based architecture firm. The interior and exterior of the building, which was built in 1975, was renovated to improve its HVAC system, traffic flow and ensure interiors complied with current education standards. The project also included a 34,000 square foot addition to accommodate 800 students, as well as a new entryway, pedestrian bridge and a new fine arts area, according to the firm’s website.
The program, which centered around the theme of “Focus on Excellence,” celebrates major new contributions to the area by the commercial, industrial and mixed-use sector. Overall, 33 awards were presented during the dinner in the categories of interiors, membership, marketing, transactions and buildings.
Other awards for Reston projects included the following:
- DPR Construction Mid-Atlantic Headquarters won an award of excellence in the category of interiors, tenant space ranging between 10,000 and 25,000 square feet.
- Ellucian won an award of excellence in the category of interiors, tenant space 50,00 square feet and above. Noblis headquarters also won an award of excellence in the same category.
- 19 Hundred won an award of excellent in the category of speculative office building, fifteen stories and above.
A complete list of all winners is available online.



