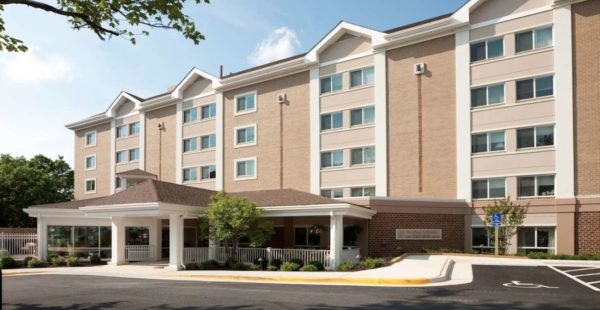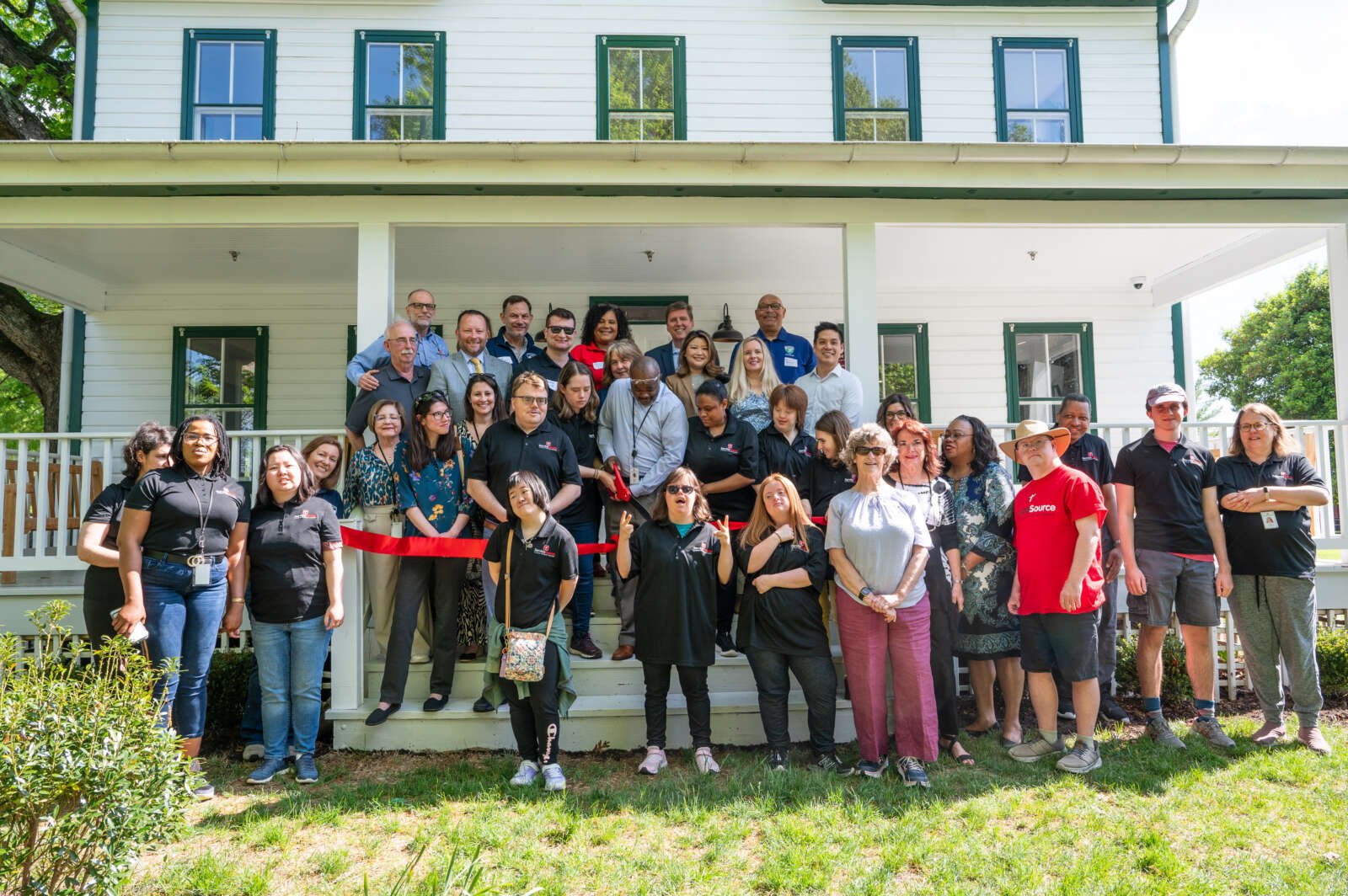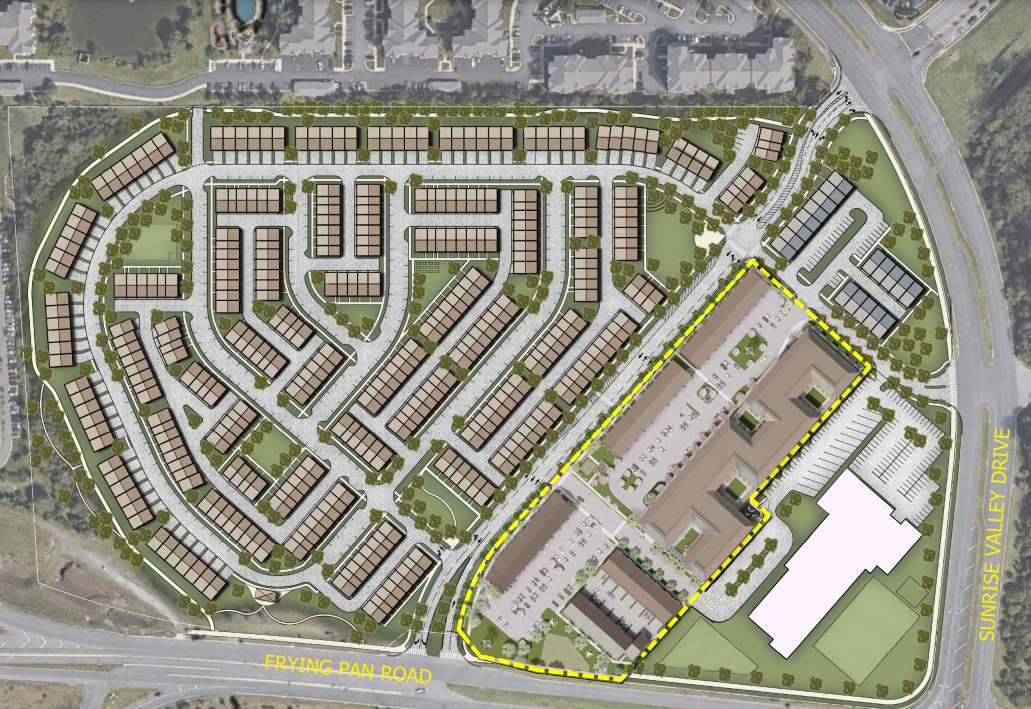The potential expansion of Tall Oaks Assisted Living Facility’s parking lot has taken another step.
After earning conceptual approval from the Reston Association Design Review Board on April 20, the facility’s proposed parking lot expansion on North Shore Drive has now gotten a recommendation from Fairfax County’s planning department.
Released on May 5, the staff report includes some conditions but supports the overall expansion plan.
“The applicant has satisfactorily demonstrated to staff that the proposed parking will sufficiently meet the parking needs of the facility and has minimized impact to the surrounding area,” the staff report said.
The staff conditions include providing three secure bicycle racks within 200 yards of the building’s front entrance and pre-wiring 2% of the proposed parking spaces for electric vehicle charging stations.
Tall Oaks Assisted Living currently has 44 parking spaces, which matched the requirements of a facility of its size when it was constructed in 1988. However, with 152 beds and 48 employees, it does not meet the county’s current zoning requirement of one parking space for every three beds and one space per employee.
The county’s current regulations require 99 parking spaces for a facility of this size, so Tall Oaks has applied for a waiver to reduce that number to 73 spaces.
The plan for the expanded lot includes five tandem spaces, 12 spaces at the front of the building, 54 spaces along the southern and western edges of the site, and seven spaces at the rear of the building.
“In staff’s opinion, the 99 required parking spaces could create unwanted environmental impacts and would encroach on existing conservation easements,” the staff report said.
The proposal’s environmental impact was a primary concern of RA’s Design Review Board. Tall Oaks estimates it would need to remove 66 trees and 95 shrubs, while only proposing to plant 17 new trees.
The staff report, however, states that the proposed parking layout “will not impact the existing trees.” It further details that a mix of canopy and understory trees, as well as shrubs, are proposed to screen and buffer the site.
“The design now includes one row of parking and a 12-foot wide buffer area between the building and parking area to mitigate noise and light impacts on adjacent units,” the staff report said. “Additionally, the applicant is proposing a mix of deciduous understory and canopy trees that, in combination with the natural topography of the site, will reduce the light impact to the adjacent townhouse community.”
The Fairfax County Planning Commission is slated to host a public hearing and vote on the expansion of Tall Oaks’ parking lot expansion on May 19.
Photo via Google Maps






