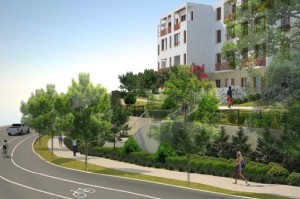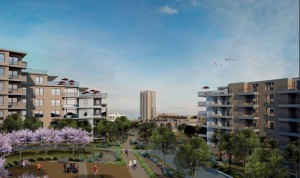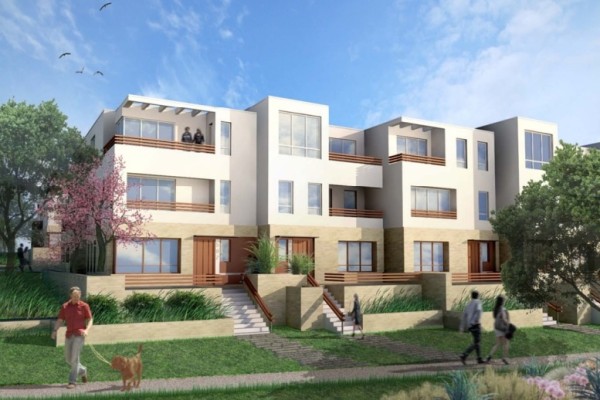After years of community discussion, a few months of tweaks to the plan and a snow delay, the Fairfax County Board of Supervisors is finally set to approve Lake Anne Development Partners’ vision for Crescent Apartments and the Lake Anne Plaza area.
The Board of Supervisors will vote on several LADP-related items at its meeting on Tuesday. Approval will mean the massive overhaul — which is slated to add more than 1,000 residences to where the 181-unit, county owned Crescent Apartments stands today. The votes were deferred from the supervisors’ Feb. 17 meeting due to a snowstorm that day that may have prevented people from attending the public hearing.
LADP’s plan also calls for 78,000 square feet of office space and 58,000 square feet of retail space, a modest-sized grocery store and realignment of Village Road. The project will also have a 1.1-acre central park, an outdoor amphitheater, a bike share station and 12 public art works, according to the project’s county staff report.
The interior section of Lake Anne Plaza, Reston’s original village center, has historic designation and will not be altered. However, developers hope the increased density and revitalization of the surrounding area will draw retailers and people to the plaza.
The project was recommended for approval earlier this year by the Fairfax County Planning Commission. The Board of Supervisors held public hearings on the project last month, where they were reminded to remember the residents of Crescent who count on affordable housing.
As part of its agreement with the county, Lake Anne Development Partners must provide 185 replacement affordable apartments and designate 20 percent of the other units as affordable and workforce housing.
LADP was chosen by the county in 2013 to redevelop the aging Crescent Apartments, which was purchased by the county for $49.5 million in 2006 for use as affordable housing.
Among the specifics the supervisors will be voting on at Tuesday’s meeting:
A reduction in parking. LADP requested to reduce by nearly 500 (18 percent) the number of parking spots in the Crescent area.
LADP says Crescent redevelopment is being planned in a more urban style, so it should not have to meet suburban standards and that the project has proffered a comprehensive transportation plan with specific goals and strategies targeted to reduce auto ownership among future residents as well as reducing parking supply. The project has proffered an overall 25-percent trip reduction goal for the resident and office users, which corresponds to a strategy that reduces the parking supply, acccording to county documents.
There will still be 2,167 total spaces when the project is fully developed, says LADP. That includes hundreds of garage spaces for Crescent residents and a 120-space parking garage to be built on a parcel of land adjacent to the current Lake Anne Plaza. That land, formerly owned by Reston Association, was the subject of a controversial land swap in late 2o13.
Land issues. The Supervisors will vote on the agreement for the 99-year ground lease by the county of the site for the replacement affordable units; the conveyance of the remaining approximately 1.2 acre portion of County owned land to Reston Association, who will in turn convey approximately 1.04 acres of adjacent land to LADP to facilitate the project (this is the final ruling on the 2013 land swap). Read more specifics in the Supervisors Agenda Package.
Earlier this year, LADP met county development conditions by agreeing to increase its contribution to the Fairfax County Park Authority from $100,000 to $500,000.
Renderings courtesy of LADP
Three public hearings and a decision related to the Lake Anne-area revitalization project are on the docket for the Fairfax County Board of Supervisors on Tuesday.
The board will decide on a request for a parking reduction for the project. Two weeks ago, Lake Anne Development Partners requested to reduce by nearly 500 the number of parking spots that will be available in the area after the massive redevelopment of Crescent Apartments and the surrounding area is completed.
Some of LADP’s reasons for the reduction:
- The county has parking standards for suburban development, but since the Crescent redevelopment is being planned in a more urban style, the developers have asked for the reduction.
- A reduction in parking will have a positive impact on traffic levels and walkability, among other reasons. Some of the reasons, according to county documents:
- The project has proffered a comprehensive transportation plan with specific goals and strategies targeted to reduce auto‐ownership among future residents as well as reducing parking supply.
- The project has proffered an overall 25-percent trip reduction goal for the resident and office users, which corresponds to a strategy that reduces the parking supply.
- Managing parking by reducing supply helps to reduce the undesirable impacts of parking demand on local and regional traffic levels and the resulting impacts on community livability.
- The project seeks to promote a vibrant community where people can live, play and work providing opportunities to limit auto‐ownership among residents; single occupancy vehicle trips.
- This site is served by existing established Fairfax Connector and RIBs bus routes along North Shore Drive.
- The site is located entirely within 1.65 miles of the Wiehle‐Reston East Silver Line Metro station providing a mass transit commuter option in the nearby proximity.
- Most importantly, the project has proffered a comprehensive TDM and Parking Management Plan that will monitor and measure the project’s traffic and parking reduction goals. If the parking reductions are not achieved in the East Side, a plan to provide additional spaces has been proffered.
It has been requested that 477 fewer parking spaces serve the project. That is a parking reduction of 18 percent. The County Executive recommends that the Board approve the 18 percent parking reduction. The county also says parking should include at least 1,031 parking spaces on the west side of the development and a minimum of 1,136 parking spaces on the east side for a total of 2,167 total spaces when the project is fully developed.
When it is completed, the project will have 1,037 new residential units (including replacement of the 181 affordable units at Crescent); 60,000 square feet of retail; a 15,800-square-foot grocery store; and 78,000 square feet of office space. Read More
How much money Lake Anne Development Partners should proffer to the Fairfax County Park Authority is one of several sticking points as the county planning commission works towards recommending for approval the massive redevelopment project.
After a public hearing on Thursday, the planning commission said it will revisit the issue at the Jan. 22 meeting.
LADP, a division of Republic Land Development, was chosen by the county in the summer of 2013 to redevelop the county’s 16-acre Crescent Apartments site as well as areas adjacent to Lake Anne Plaza’s Historic District.
LADP’s plans for the area include 1,037 residential units, including replacement of the 181 affordable units at Crescent; 60,000 square feet of retail; a 15,800-square-foot grocery store; and 78,000 square feet of office space. The project will also have a 1.1-acre central park, an outdoor amphitheater, a bike share station and 12 public art works, according to the staff report.
The standard county rubric for fair share contributions to the Park Authority is $893 per resident. That means LADP should make a contribution of about $1.4 million, the county’s staff report said.
However, LADP says its fair share should be $100,000, paid in four installments.
“It is the staff’s opinion that what LADP is providing enhances the quality [of the area], but does not provide active amenities such as basketball courts or athletic fields,” a county representative said. “Their proffer is 7 percent of the recommended contribution.”
Lynne Strobel, the attorney representing LADP at Thursday’s hearing, said the developer’s application “is providing significant and costly improvements to Washington Plaza. Those are not unlike parks; they are public areas that serve the community.”
Strobel said the improvements to Washington Plaza total $1.2 million, so an alternative formula for LADP’s contribution should be used. Read More
 The Fairfax County Board of Supervisors has approved changes to the comprehensive plan for redevelopment at Reston’s Lake Anne.
The Fairfax County Board of Supervisors has approved changes to the comprehensive plan for redevelopment at Reston’s Lake Anne.
The changes, which mostly look at densities and add continuity to the six separate Land Bays comprising the comprehensive plan.
The plan, as approved in 2013, calls for a mix of uses and intensities in designated zones surrounding Lake Anne’s original village center, but leaves the historic part of the plaza untouched.
The changes approved by the supervisors at their Tuesday meeting mainly consider densities within the various “Land Bays’ — the areas in and around Lake Anne Plaza and nearby Crescent Apartments. The interior of Lake Anne Plaza is a designated historic district and is not a part of the redevelopment, though nearby sections of the current parking lot and several buildings not connected to the interior are included.
Lake Anne Development Partners (LADP) was selected in 2013 after a Request for Proposals by the county to develop the project. The company says the changes only modify some of the density around within the various Land Units to be consistent with the design as it has evolved during the pre-planning process, but it does not actually represent any material change in the overall densities or intent of the original Comprehensive Plan Amendment for Lake Anne Village Center that was initiated in 2007 and approved in March 2009.
The plan as already approved calls for up to 1,415 dwelling units and 219,000 square feet of non-residential uses and up to 1,535 dwelling units and 113,000 square feet of non-residential use under full consolidation.
Construction is expected to begin in 2015, LADP has said.
Entire staff report and land bay maps
Artist’s rendering of redeveloped Lake Anne Plaza area/Credit: Lake Anne Development Partners
 The Fairfax County Board of Supervisors will hold a public hearing on Tuesday regarding changes to the comprehensive plan for redevelopment at Reston’s Lake Anne.
The Fairfax County Board of Supervisors will hold a public hearing on Tuesday regarding changes to the comprehensive plan for redevelopment at Reston’s Lake Anne.
The plan, recommended by the Fairfax County Planning Commission last month mostly looks at densities and adds continuity to the six separate Land Bays comprising the comprehensive plan, said a spokesman for Lake Anne Development Partners, which is planning and designing the improvements around Lake Anne.
The plan, as approved in 2013, calls for a mix of uses and intensities in designated zones surrounding Lake Anne’s original village center, but leaves the historic part of the plaza untouched.
The changes to be discussed this week mainly look at densities within the various “Land Bays’ — the areas in and around Lake Anne Plaza and nearby Crescent Apartments.
Lake Anne Development Partners was selected in 2013 after a Request for Proposals by the county to develop the project. The company says the changes only modify some of the density around within the various Land Units to be consistent with the design as it has evolved during the pre-planning process, but it does not actually represent any material change in the overall densities or intent of the original Comprehensive Plan Amendment for Lake Anne Village Center that was initiated in 2007 and approved in March 2009.
The plan as already approved calls for up to 1,415 dwelling units and 219,000 square feet of non-residential uses and up to 1,535 dwelling units and 113,000 square feet of non-residential use under full consolidation.
In an earlier version of the plan, the Millennium Bank Building, which currently houses the Just Cats Clinic, was scheduled for redevelopment, the Board of Supervisors documents state. In documents previewing Tuesday’s hearing, it now says the building is slated to be retained. However, under consolidation, which is what the supervisors are voting on, it is likely to be torn down to make way for a wider plaza entry to the historic part of Lake Anne Plaza.
Entire staff report and land bay maps
“The Amendment will consider changes related to recommendations on the Full Consolidation Option, redevelopment of the Millennium Bank building, heritage resources and transportation,” the Supervisors’ agenda says.
The hearing is at 5 p.m. at the Fairfax County Government Center, 12055 Government Center Pkwy, Fairfax. To register to speak at the public hearing, follow the instructions and link on the Board of Supervisors’ website.
Artist’s rendering of redeveloped Lake Anne Plaza area/Credit: Lake Anne Development Partners
 The redevelopment of Crescent Apartments and the area near historic Lake Anne Plaza is back on the Fairfax County Planning Commission docket.
The redevelopment of Crescent Apartments and the area near historic Lake Anne Plaza is back on the Fairfax County Planning Commission docket.
An amendment to the project plan is scheduled for a public hearing on Wednesday night.
A county staff report shows a few changes to the plan.
The county staff report recommends the plan for approval. If recommended, it will go before the Fairfax County Board of Supervisors on Dec. 2.
The plan, as approved in 2013, calls for a mix of uses and intensities in designated zones surrounding Lake Anne’s original village center, but leaves the historic part of the plaza untouched.
A spokesman for Lake Anne Development Partners, which was selected in 2013 by the county to develop the project, the changes only modify some of the density around within the “various Land Units to be consistent with our design as it has evolved during the pre-planning process, but it does not actually represent any material change in the overall densities or intent of the original Comprehensive Plan Amendment for Lake Anne Village Center that was initiated in 2007 and approved in March 2009.”
The plan as already approved calls for up to 1,415 dwelling units and 219,000 square feet of non-residential uses and up to 1,535 dwelling units and 113,000 square feet of non-residential use under full consolidation.
According to the Oct. 29 plan amendment:
Plan amendment 2013-III-UP1 considers changes to recommendations regarding the Millennium Bank building, heritage resources, the Full Consolidation Option and transportation. Specifically, these include:
• The current Comprehensive Plan recommends the retention of the Millennium Bank building which is located in Land Unit F. The Plan amendment considers the demolition and redevelopment of the Millennium Bank building as part of Land Unit A.
• The Full Consolidation Option is contingent upon consolidation of Land Units A, D and E. The Plan amendment considers deletion of Land Unit E from this option, which is developed with Fellowship House, while retaining the opportunity for Land Unit E to redevelop independently up to 510,000 SF of residential development or 425 MF dwelling units and 4,000 SF of non-residential uses.
• Under the Full Consolidation Option, the current Comprehensive Plan recommends that Land Unit D be developed with up to 4,000 SF of non-residential development exclusive of an existing gas station. The Plan amendment considers providing up to 48,000 SF of non-residential development in Land Unit D including redevelopment of the gas station.
Under the Full Consolidation Option in Land Units A and D, the current Comprehensive Plan recommends up to 109,000 SF of non-residential development. The Plan amendment considers increasing the total amount of non-residential development to 153,000 SF under the Full Consolidation Option in Land Units A and D.
• Potential impact of increased land use intensity under consideration for this Plan amendment on transportation is evaluated.
To see the full document and maps of Land Units A-F, see this document from Fairfax County.
Photo: Rendering of redeveloped Lake Anne area/Credit: LADP


