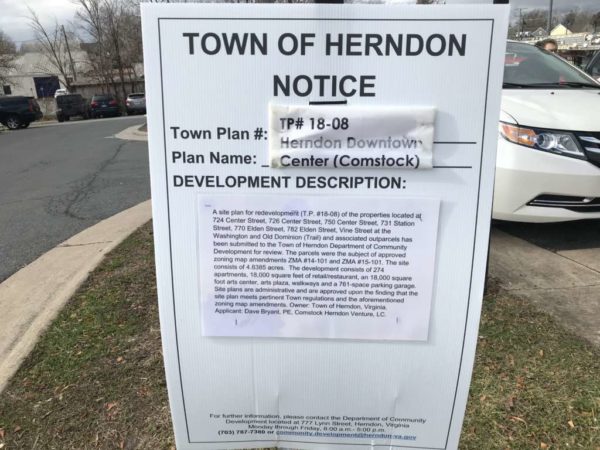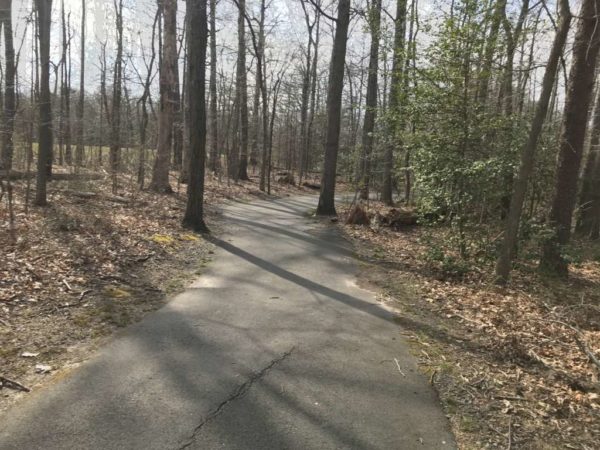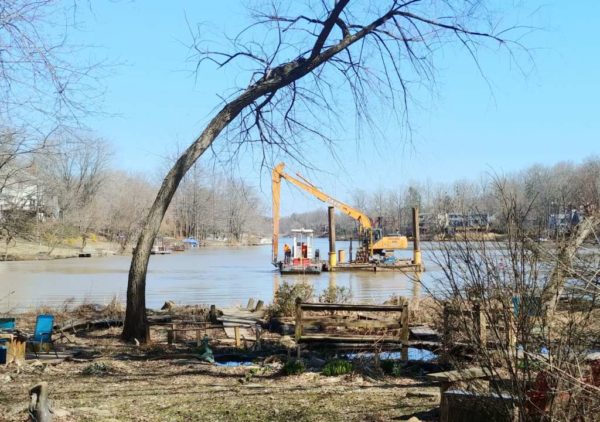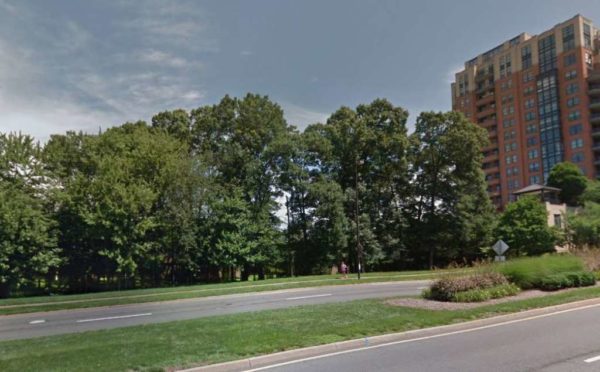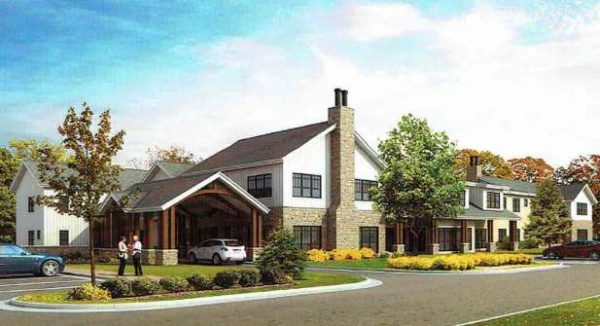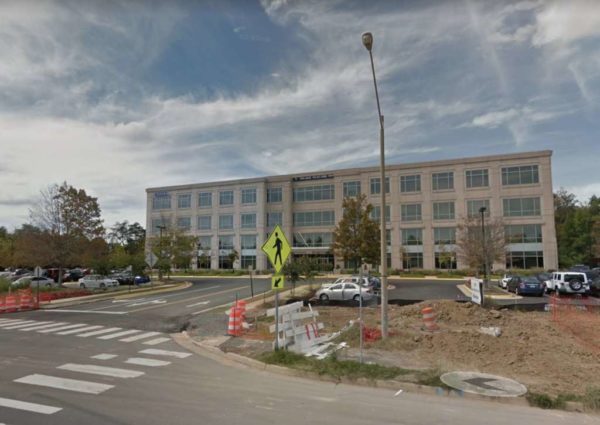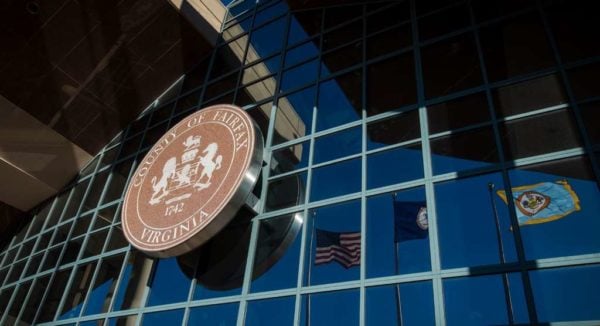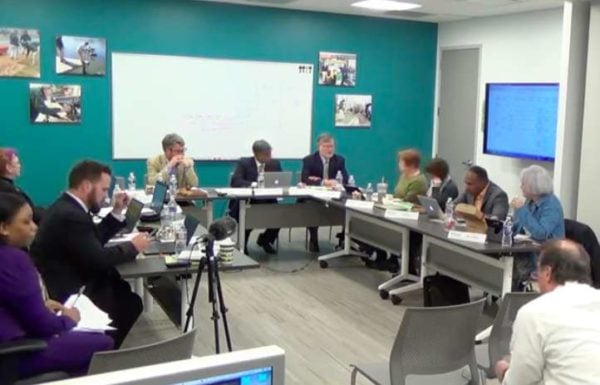Comstock’s redevelopment plans for downtown Herndon are heading soon to the town’s Heritage Preservation Review Board.
“A few weeks ago the council asked me at every public hearing to give an update on the downtown even there is nothing to report,” Herndon Town Manager Bill Ashton told the Town Council on last night’s public session. “Tonight is not one of those nights.”
Ashton said that the site plan has been approved following months of engineering and zoning reviews.
He added that staff is currently looking at Comstock’s applications to appear before the HPRB, which may happen as early as May.
“That is a major milestone,” Ashton said, adding that he applauds the engineering and zoning staff for their work. “We are on to the next step.”
Comstock’s plan wasn’t the only development on last night’s agenda. The Town Council approved a development plan to change the zoning at 555 Herndon Parkway to allow for Penzance Properties’ proposed mixed-use project, which would create an urban block with residential, office and retail space in three buildings.
“This is the first real transit-oriented development that has come to our 38 acres,” Mayor Lisa Merkel said. “Eight years later, we finally have our first plan.”
Needle felting — From 7-9 p.m. participants can learn how to make creations through needle felting, which involves poking gathered wool with a special barbed needle. Andrew Black, a Reston resident and artist, will lead the workshop. [ArtSpace Herndon]
RA election results — The Annual Members’ Meeting from 7-9 p.m. at the Reston Association’s headquarters will include the election results for the Board of Directors and update members on new initiatives, programs and opportunities. The meeting will be live-streamed on YouTube. [YouTube]
Development size ranking — The Washington Business Journal has compiled square footage numbers for developments in the D.C. area. Based on metro-area square footage under construction, Orr Partners of Reston nabbed fifth place at 2.75 million square feet, and The Ardent Company of Reston ranked 11th at 1.93 million. [Washington Business Journal]
Work on a new townhome community is on schedule to add to the growing residential options along Sunrise Valley Drive.
Construction crews are currently framing the 54 open-concept townhomes Toll Brothers’ Valley and Park development, a Toll Brother spokeswoman told Reston Now.
The spokeswoman said that the project is “currently on schedule” with anticipated completion in 2021.
When asked about the sign on the site that says the development is “opening early 2019,” the spokeswoman responded that Toll Brothers expects a late spring or early summer opening.
Work started on the project in 2017 when trucks tore down a six-story office building that was on the site at 11720 Sunrise Valley Drive, which is close to both the Wiehle-Reston East and the future Reston Town Center Metro stations.
The four different townhome plans all feature three bedrooms, two full bathrooms and three half bathrooms and are priced in the upper-$700,000s, according to Toll Brothers.
The owners behind the major Halley Rise want the county to approve a reshuffling of the square footage on what they say is a crowded block in the project.
Right now, work is underway on the portion of the 4 million-square-foot mixed-use development that will bring Reston its first Wegmans in June 2020. Halley Rise will be adjacent to the Reston Town Center Metro Station, occupying the northwest corner of the intersection of Reston Parkway and Sunrise Valley Drive.
One Reston Co. LLC and Two Reston Co. LLC want to redistribute some of the square footage from three denser blocks to two different blocks, “which still have [the] capacity for additional development,” according to the application.
The proposed changes would shift the hotel from block G to block E. Block E also would have a significant chunk of its retail space shifted elsewhere, along with moving all of its residential units to a different block. Meanwhile, block H would shave off about 150,000 square feet of office space.
The largest change would make block D the densest in the development with 100,000 square feet of office space, in addition to 391 residential units and four times more retail square footage.
The proposed changes were spurred by the realization that retrofitting the existing parking structure on block E with more than 400,000 square feet of development “would be more challenging than [the applicant] initially anticipated,” the application says.
“As a result, the applicant’s plan began with redistributing some of the square footage that had been concentrated on block E in order to relieve pressure from its planned over-development.”
The application, which stresses that the proposed changes do not adjust the project’s mix of uses or density, calls the proposal “modest improvements” that will allow for a new pedestrian promenade.
In early March, Hunter Mill District Supervisor Cathy Hudgins’ requested the Fairfax County Board of Supervisors speed up the review process for proposed plans that would adjust the grid of streets and accelerate construction of the streets to coincide with the opening of the grocer.
The Fairfax County Planning Commission is set to take up the proposal with a public hearing on May 22.
Photos via Fairfax County and Halley Rise/website
Fairfax County is looking into who should pay for and manage a community-based performing arts center set for Boston Properties’ Reston Gateway project.
The Fairfax County Board of Supervisors approved a feasibility study with private and public entities at its meeting last week on Tuesday, March 19.
“The community has demonstrated strong interest and support for such a facility,” Hunter Mill District Supervisor Cathy Hudgins wrote in her motion, which Chairman Sharon Bulova read due to Hudgins’ absence.
The 60,000-square-foot performing arts center is slated for the mixed-use project, which includes nearly 2 million square feet of office space, two hotels with 570 rooms and 162,300 square feet in retail and restaurants. Located on the north side of Sunset Hills Road between the Reston and Town Center parkways, the project will connect the future Reston Town Center Metro station to the border of Reston Town Center.
Block J has been identified as a possible location for the performing arts center, according to Hudgins’ motion. The feasibility study aims to assess if the county or another entity can finance, construct, maintain and program the performing arts center.
Before the board voted, Providence District Supervisor Linda Smyth cautioned the board about the upkeep the performing arts will require.
“Having worked through a lot of this sort of thing with the Cap One project in Tysons, we found that operating and maintaining some sort of arts center is costly,” Smyth told the board. “It requires the right people to do it.”
Photos via Fairfax County and Cooper Carry
Reston fire earlier today — Updated at 2:15 p.m. — Firefighters were on the scene of house fire in 2500 block of Freetown Drive around 2 a.m. The fire is now out. “Two occupants were home at [the] time. Fire in wall, quickly extinguished. Fire accidental. Cause: electrical event within [the] main electrical panel in [the] basement. No civilian or firefighter injuries. Damages: $5,000.” [Fairfax Fire and Rescue]
Development finds financing — “Rooney Properties secured $29.1M in preferred equity from Parse Capital for the 407-unit Faraday Park development… The project, branded as Faraday, will consist of two seven-story multifamily buildings with 10K SF of ground-floor retail at 1831 Michael Faraday Drive in Reston.” [Bisnow]
Playdate Cafe — The Great Falls Library is hosting a playdate from 10 a.m.-noon for kids under the age of 5 accompanied by an adult. [Fairfax County]
Photo courtesy Adam Smith
Statewide tornado drill today — Don’t be surprised if your neighbors act there’s a tornado, because there’s a statewide drill starting at 9:45 a.m. [Reston Now]
Reston makes the list — Find out which Reston developments made the Washington Business Journal’s “Best Real Estate Deals” roundup. [Washington Business Journal]
Hudgins interview — Hunter Mill District Supervisor Cathy Hudgins might be stepping down from her Fairfax County Board of Supervisor’s role, but locals can still expect to see her around Reston. Hudgins answered some questions about development, One Fairfax and more. [Inside NoVa]
Photo courtesy @thoroughly.adorable.millie/Instagram
Construction crews are busy working on a new townhome community that will turn part of Sunrise Valley Drive into a bustling residential area.
Work started on the project in 2017 when trucks tore down a six-story office building that was on the site at 11720 Sunrise Valley Drive. Now, 54 open-concept townhomes are on the way in Toll Brothers’ Valley and Park development.
The square footage varies for the four different townhome plans, but they all feature three bedrooms, two full bathrooms and three half bathrooms. They are priced in the mid-$800,000s, according to Toll Brothers.
The site is about a 5-minute drive away from both the Wiehle-Reston East and the future Reston Town Center Metro stations. A sign says that the development is “opening early 2019.”
The residential project was added to the Reston Association around this time last year, which means that the owners will have to pay annual assessments.
The site neighbors the new Sekas Homes development that includes 34 townhouses and 10 condos. Up the road, VY at Reston Heights opened its 385-apartments community early last year and includes space for a handful of retailers, which have not opened yet.
Last seven images via Toll Brothers
(Updated at 4:55 p.m.) The Reston Planning and Zoning Committee will start considering a new high-rise residential development along New Dominion Parkway at its meeting tonight (March 18).
NS Reston LLC wants to add a multi-family condominium building on a 36,553-square-foot parcel on the north side of New Dominion Parkway and directly south of the Reston Regional Library.
This will be NS Reston LLC’s first meeting with the committee, according to tonight’s agenda.
The Fairfax County Planning Committee will hold a public hearing on the proposal on May 16.
The committee is also set to vote on the Reston Crescent project — more commonly known as Halley Rise. The Fairfax County Planning Committee will then take up the proposal with a public hearing in May.
The Reston P&Z Committee will also hear an update on the redevelopment plan for Isaac Newton Square that would convert the office buildings into a mixed-use project.
A hearing for the county’s Planning Commission has not been scheduled yet, according to the Reston P&Z Committee agenda.
Tonight’s Reston P&Z Committee meeting will begin at 7:30 p.m. at the North County Government Center (1801 Cameron Glen Drive).
Image via Google Maps
The Fairfax County Planning Commission supported a plan to add an assisted living facility in Great Falls at its meeting last night (March 14).
The 62-unit assisted living facility would be run by IntegraCare at 1131 Walker Road — right above Leesburg Pike and close to Colvin Run Mill. Verity Commercial is partnering with IntegraCare for the development.
The 33,429-square-foot-facility aims to fill a growing need in the community — about 35 percent of the Great Falls population is age 55 or older, according to Verity Commercial.
The new facility would also serve the local community in another way. “One of the problems in Great Falls is we have a limited amount of meeting space,” Dranesville District Planning Commissioner John Ulfelder said.
He requested that small groups have access to the facility’s meeting space when it is not being used for the facility’s programming.
The building’s design is meant to have an intimate feel, with short corridors and scattered communal areas.
The facility also plans to include a theater with a system for the hearing impaired, a demo kitchen and auto door opening where residents wear a bracelet that only lets them open their own doors.
Outside, a 10-foot trail along the front of the facility would connect to Colvin Run Road so that the residents may enjoy nearby eateries.
“It’s an outstanding proposal, an outstanding facility,” Ulfelder said.
A residential project at the Reston Arboretum could break ground by the end of this year.
Pulte Homes’ plans are currently going through the final process with Fairfax County to obtain platted lots and grading permits, Julie Pulliam, a spokeswoman for Pulte, told Reston Now.
Pulte expects that process to be completed by the end of this year, which will then mark the start of the land development process, Pulliam said.
The project now calls for 40 townhomes instead of the originally planned 44 single-family attached residential units and a parking garage, Pulliam said. Model units are expected to open in late 2020. Pricing for the townhomes has not been finalized yet, Pulliam added.
The four-story office building currently there will remain on the property at 12700 Sunrise Valley Drive, which is less than half of mile away from the future Herndon Metro station.
The project does not have an estimated completion date yet, Pulliam said.
Image via Google Maps
Back by popular demand, Reston Then and Now takes a look at Hunters Woods Village Center — the people’s choice with 38.8 percent of the vote in last week’s poll.
Like with some of the other village centers, Fairfax County’s Historic Imagery Viewer shows wild spurts of growth from the 1970s through the 2000s before tapering off.
The center was first approved in 1965 as the second village center, following the success of the Lake Anne Village Center. According to a comprehensive history of the site by Northern Virginia Digital History Archive, the development was designed to be a mix of residential, retail and professional uses that would as one of several village centers that would be just as accessible by foot or bike as it would be by car.
Construction began in 1971, and by 1972, the first stores started opening. The grand opening was celebrated with an Elizabethan-themed fair.
But problems began to emerge for the center within the decade. By 1978, the surrounding area saw robbery rates 25 percent higher than the rest of Fairfax County and a series of sexual assaults in the area diminished the utopian allure. Despite the crime wave, rents continue to go up, and local leaders began to recognize that the development was not as ideal for business as initially imagined.
While the aerial photography showed the site continuing to grow, behind the scenes there were several changes in ownership and — as was the case with other village centers — competition from newer shopping centers across Reston and Herndon that were starting to draw customers away.
By the late 1990s, it was widely recognized that the Hunters Woods Village Center was not the vibrant community hub it had once been hoped to be. In 1997, the Fairfax County Board of Supervisors approved a $14 million redevelopment plan.
Between 1990 and 2002, most of the original buildings were demolished and replaced with more modern retail, including Safeway as an anchor tenant. The Safeway is still there, though it recently lost its SunTrust bank. The site has remained largely stagnant since then and changed hands in 2010.
Its addition to a rundown of potential spots for new residential development in a 2017 list put together by the Fairfax County Department of Planning and Zoning means that changes for the site could be on the horizon.
Updated at 4:45 p.m. — Hunter Mill District Supervisor Cathy Hudgins is expected to “indefinitely defer” the decision tomorrow, according to emails obtained by Reston Now. A reason was not given.
Updated at 4:30 p.m. — A public hearing on a Reston PRC zoning ordinance that was slated for tomorrow will not be held, a Fairfax County staffer told Reston Now.
Earlier: The agenda for the Fairfax County Board of Supervisors’ meeting tomorrow (March 5) just got lighter now that it doesn’t plan to hold a public hearing on a hotly debated issue among Restonians.
The public hearing, which was scheduled to take place after 4:30 p.m. and be the last item on the agenda, will not be happening, a Fairfax County staffer told Reston Now. The staffer was not aware of the reason.
Back in February, Fairfax County’s Planning Commission recommended that the Board of Supervisors deny the specific proposal, which would have increased the maximum allowed population per acre in the Planned Residential Community (PRC) district — Reston’s primary zoning district — in certain areas.
The board is set to authorize advertisements of a public hearing for an ordinance that would establish Economic Revitalization and Redevelopment Zones (ERRZs) throughout the county.
The zones stem from a bill passed by the General Assembly in 2017 that “provides for regulatory flexibility and financial incentives to encourage the private sector to assemble property for economic development purposes,” according to county documents.
The proposed amendment would offer expedited processing of development applications and other regulatory and economic incentives to private sector developers.
The commercial revitalization area of the Lake Anne Village Center would be one of the zones established, along with others including McLean and Springfield, Baileys Crossroads and more.
Photo via Fairfax County Government/Facebook
Six submissions later, a Penzance Properties development that was first submitted in 2015 moved forward at the Herndon Planning Commission meeting on Monday (Feb. 25).
The development would create an urban block with residential, office and retail space in three buildings at 555 Herndon Parkway, which is currently home to a suburban-style office building that was constructed in the early 1980s.
A high-rise office building and a high-rise residential tower with retail space and a garage would face a mid-rise residential building with retail space and above and below ground parking.
The plans include a publicly accessible plaza in the center and multi-modal streetscapes.
The development plans to have three entrances off of Herndon Parkway that will lead into a loop road surrounding the property.
The proposed development has been scrutinized at four Planning Commission and two Architectural Review Board meetings just since the start of this year, along with one community meeting. The presentation to the commission on Monday highlighted the changes that addressed concerns and suggestions from those meetings.
Some of the notable alterations include adding midblock pedestrian passages and revising the open space design. The architecture was also changed in response to comments by the ARB — new storefront designs have greater variation in the material use, texture and color and more vertical breaks and architectural elements were added to the previously monotone garage design.
While the mixed-use development hit several design snags and a zoning issue earlier this year, the project’s size and scale posed review challenges for the boards grappling with an unusually large development.
The team behind the project echoed why the project is such “a big deal for the town” — as the commission’s Chair C. Melissa Jonas described it.
“Herndon is a lot of things, but it’s not yet 275-foot-tall buildings,” Kenneth Wire, the land use attorney for the project, told the commission.
Wire said that the project will follow in the footsteps of Herndon’s unique identity by building upon the town’s streetscapes and signage. The central plaza will have a focal point, such as art or a water element, and the buildings will have decorative elements, he added.
“This has been a large process for the Town of Herndon to think about this area and what it means for our town,” Jonas said.
The project would take place in three phases of construction. As the proposal moves forward, it is possible that the Architectural Review Board may tackle the site plan for each phase separately.
The Herndon Planning Commission recommended approval of the development plan. Before the vote, Jonas thanked the Planning Commission staff, ARB and the community for their work on “this big application.”
“There is a love of this town and there is a lot of concern for change always for anyone,” Jonas said. “[Penzance] put in a lot of hard work into thinking about what we wanted to see.”
Renderings via Herndon Planning Commission
The Reston Association’s Board of Directors voted in favor of vacating its existing pathway easement at the Tall Oaks Village Center at the request of the site’s developer.
The site is currently getting redeveloped by Stanley Martin Companies into a residential community that will include a public green space next to commercial space and a new pathway.
Since the approved development plans require public access throughout the site, the developer asked RA to give up its existing easement, which RA has had since the original development of the site.
RA’s pathway easement spanned the underpass from the Tall Oaks pool through the commercial area and extended to the northeast area near the Tall Oaks Fellowship House, according to the meeting’s draft agenda.
The discussion and vote on the developer’s ask was one of the fastest agenda items tackled at the meeting yesterday (Feb. 21), taking roughly 30 minutes.
Image via Reston Association/YouTube


