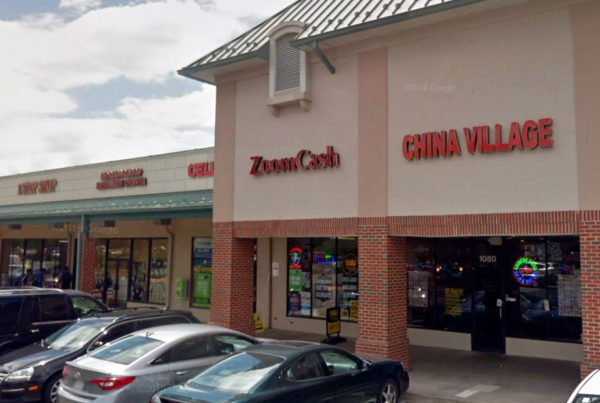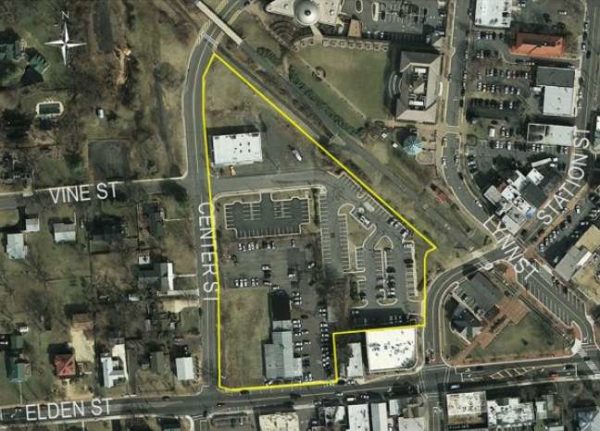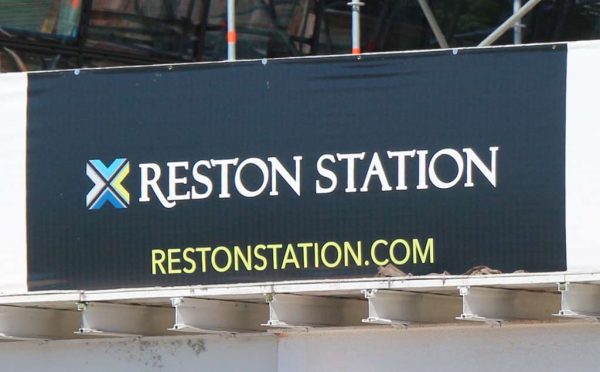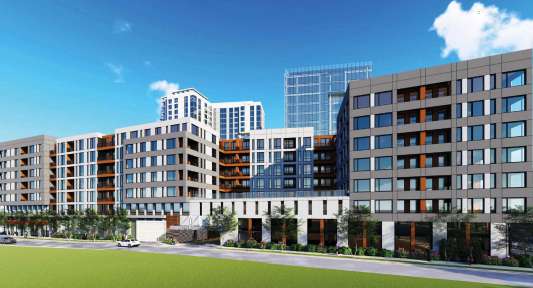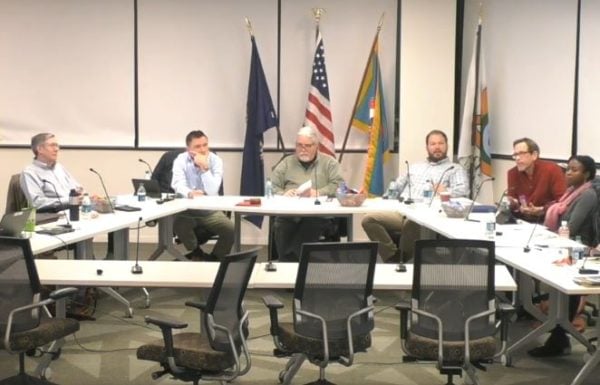The Herndon Town Council is moving forward with a planned makeover for an area of South Elden Street that currently has aging shopping centers and a mix of retail, residential and office space.
The area set for revitalization runs along Elden Street from Worldgate Drive to Sterling Road. Currently, the area includes the Dulles Park Shopping Center, Parkway Shopping Center and Elden Street Marketplace Shopping Center.
The Town Council has been working since 2017 to create a plan for the area, which will serve as a guide for future land use decisions.
The plan is broken into five tiers.
The first tier, which is above Dulles Park Court, and the third tier, which includes the area surrounding Alabama Drive — excluding the Dulles Park Shopping Center, would have similar zoning.
The second tier, southwest of Herndon Parkway and above the Kohl’s, would transform from office space to two-over-twos and townhouses.
Meanwhile, tier four, which includes the Parkway Shopping Center and area east of Elden Street and south of Herndon Parkway, and the last tier — the Elden Street Marketplace Shopping Center — would keep some of the commercial space, with tier five adding up to 45 multifamily units per acre.
Ultimately, the Herndon Town Council wants the area to have greater connectivity to the Metro, add more residential units, provide a diversity of housing and incorporate sustainable design.
Councilmember Jennifer Baker said the plan “has been a long time coming.” Baker stressed that this plan will set up an outline of what the Town of Herndon wants from businesses and developers.
The Town Council adopted the plan as a Comprehensive Plan amendment at its public hearing on Tuesday (Feb. 12).
Noe Flores, Jr, a Herndon resident and vice president of the Four Season Homeowners Association, told the council that he wants some clarification about the “super exciting” proposal.
Flores said during the public hearing that the two-over-twos should have a capped height stated and that more information is needed to get “an idea of what makes the land use more sustainable now under the proposed plan in the presentation than it currently it is.”
Jay Hadlock, a Herndon resident, said the plan needs to make sure that it balances retail and residential or “or you’re going to have one business after another fail and you’ll have empty storefronts.”
Councilmember Pradip Dhakal added that mixed-use developments can help lessen the impact of any future economic downturns. Still, Dhakal said the Town of Herndon is grappling with how to grow and build without losing what makes it unique.
“We are in a situation where we have to balance two things right now,” Dhakal said. “We are proud of having Herndon as a small town so we are in a continual pressure to maintain the small town presence. We have to be ready for increasing demand of people moving in with residential need and business need.”
Councilmember Cesar del Aguila reminded everyone at the public hearing that the plan is still a skeleton of a draft. With more work left to go, del Aguila urged residents to keep submitting comments and suggestions.
“The worst thing we can do is make decisions within an echo chamber, within a bubble,” he said.
Future steps include adopting zoning map amendments and holding Architectural Review Board hearings.
Construction could begin as soon as late 2020.
Image via Google Maps
After hitting delays with multiple revisions, Comstock’s newest redevelopment plans for downtown Herndon are now back under review.
Town Manager Bill Ashton told the Herndon Town Council at its public meeting on Tuesday (Feb. 12) that the staff started reviewing the revised site plans on Friday (Feb. 8).
“The fourth revision of the site plan is back in staff hands as of late last week,” Ashton said, adding that the Town of Herndon has “gone back and forth” with Comstock to refine the proposal and site plan.
The proposed project for Herndon’s downtown has stalled several times since the Herndon Town Council and Comstock agreed to the mixed-use development in 2017.
Plans for the redevelopment were withdrawn and then resubmitted last summer after property owners next to the site of the redevelopment effort filed three appeals.
Updated at 8:55 a.m. — Corrects Outback Steakhouse location.
The Herndon Town Council and two of its boards held work sessions this week, taking up proposals for a new restaurant building, a massive mixed-use development and more.
Possibly soliciting public comment during the development of the proposed budget for the fiscal year 2020 was discussed at a Town Council work session on Tuesday (Feb. 5). The Town Council is set to take up the resolution next week on Feb. 12.
That same work session also held a public hearing on a comprehensive plan amendment for plans to revamp the South Elden area.
The Architectural Review Board on Wednesday (Feb. 6) discussed plans for a new Outback Steakhouse. (There’s one currently at 150 Elden Street.) The plan calls for a new 6,525-square-foot single-story commercial building and 82 parking spaces on an undeveloped site with 1.46 acres across from the Herndon Centre.
The board also continued the conversation about Penzance Properties’ redevelopment project, which would add three buildings in three phases at 555 Herndon Parkway.
The Planning Commission and Architectural Review Board previously provided dozens of suggestions and areas that needed improvement for the project, which is the first of its kind for Herndon. The Planning Commission will continue its consideration of the development plan at its public hearing set for Feb. 25.
Penzance’s redevelopment isn’t the only proposal that has hit some snags lately.
The Heritage Preservation Review Board held a public hearing on Wednesday (Feb. 6) revised plans for Aslin Beer Co.’s planned tasting room and bar at 771 Elden Street, which has recently faced design hurdles.
According to a staff report, the original application for the tasting room had a proposed deck area on the second floor that would inadvertently cover a stormwater management easement. The revised design takes away the deck, yet adds new elements that the staff report says need clarification.
“The Town and the applicant are working collaboratively to resolve this issue and a revision to the previous HPRB approval is being required as a component of this effort,” the report says.
Ira Saul, an attorney representing Aslin Beer Co., sent Community Design Planner Christopher Garcia a letter on Jan. 14 saying that all of the required materials have been submitted for the application to move forward at the Feb. 20 HPRB meeting.
“My understanding with [the Town Attorney] is that we are in a position to proceed with the HPRB application in tandem with the building permit revision, so that construction can begin expeditiously,” Saul wrote.
Later in January, the beer company told Alexandria Living Magazine that it plans to open a production facility and a 3,500-square-foot tasting room in the city’s West End neighborhood.
The board also held a public hearing on a proposal to add new retaining walls around a mausoleum and create new garden seating walls at the Chestnut Grove Cemetery (831 Dranesville Road).
The proposed retaining wall with an iron top rail is meant to minimize erosion, drainage and aesthetic issues, while the garden wall is set to be two feet high and be constructed in three separate segments, according to the staff report.
The Town Council is set for a public session next Tuesday (Feb. 12).
Images via Google Maps and Town of Herndon
Comstock Holding Companies, Inc. announced today (Feb. 6) that it acquired JBG Smith’s Commerce Metro Center Portfolio — a move that will increase the Reston Station area to 4.5 million square feet once fully built.
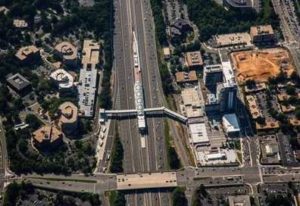 The portfolio spans nearly 40 acres from the Dulles Toll Road and the surrounding area by the Wiehle-Reston East Metro Station. It lies directly across from Comstock’s first phase of the Reston Station neighborhood development.
The portfolio spans nearly 40 acres from the Dulles Toll Road and the surrounding area by the Wiehle-Reston East Metro Station. It lies directly across from Comstock’s first phase of the Reston Station neighborhood development.
The portfolio includes three office buildings totaling 408,000 square feet, along with entitlements in place for an additional 1.1 million square feet of mixed-use development for possibly adding more office, residential, retail and a hotel.
Tenants who have signed on for the three existing office buildings include:
- Applied Information Sciences
- Kimley Horn and Associates, Inc.
- CACI NSS Inc.
- Clarabridge, Inc.
- BT Americas, Inc.
- Pennsylvania State University
- Kroll Associates, Inc.
Back in November, JBG Smith said an unnamed buyer agreed to pay$115 million for its three-building Commerce Executive Park complex, which is located by Sunrise Valley Drive and Wiehle Avenue, Globe.St reported.
The acquisition also ups the total assets under management by Comstock Holding Companies, Inc., under its long-term management agreement covering Reston Station, according to the press release.
Comstock Chief Executive Officer Christopher Clemente described the portfolio as “high-quality, value-added properties.”
Photo via Comstock
The Herndon Planning Commission held its first public hearing on the Metro area last night (Jan. 28), continuing discussion on concerns surrounding an unprecedented mixed-use project.
Penzance Properties’ redevelopment project, which would add three buildings in three phases at 555 Herndon Parkway, has hit several design snags and a zoning issue.
The Planning Commission and Architectural Review Board previously provided dozens of suggestions and areas that needed improvement for the project, which is the first of its kind for Herndon.
At the meeting last night, a Planning Commission staffer said that more information and materials are needed to evaluate the development plan. Some of the concerns include:
- lack of open space
- unclear about how it will “reinforce an identity unique to Herndon”
- air flow issues
- concerns with the Herndon Parkway curb cut and entrance designs
The staffer noted that integrating artwork and redesigning the facades will help soften the stark image in the plans. The Planning Commission continued its request for more refined designs, a revised color palette that creates warmth and texture and a new architectural scale that makes the ground floors more visually interesting.
Kenneth Wire, the land use attorney for the project, told the commission that more color will get added to the site to address concerns about the project appearing stark.
Wire noted that some of the project’s struggles have resulted from its novelty as a new urban portion moving into a suburban community.
“One of the questions that we had with the Town is, ‘When you say unique to Herndon, Herndon doesn’t have any 200-foot-tall buildings,'” Wire said. “So how do we take the rich fabric of the DNA and the materials and pedestrian scopes and bicycle network and fold it into this project?”
Wire said about 40 people attended the community meeting on Jan. 23, asking questions about the scope and the scale of the project.
Richard Downer, a Herndon resident, praised the commission for taking time with the project to address concerns. “You all don’t have that much experience — I believe — with these mega projects, and I think it’s very good that there appears to be a lot of cooperation all the way around.”
Downer said that he has concerns about transportation and accessibility to downtown Herndon as the Herndon Parkway project and Comstock development bring more people into the town.
The Planning Commission decided to continue discussion on the development plan at its public hearing set for Feb. 25.
The Architectural Review Board will take up the application on Feb. 6.
Image via Planning Commission
Just a short walk from the Wiehle-Reston East Metro Station, Lofts at Reston Station will debut new one- and two-level condominiums starting around $600,000.
The redevelopment by Pulte Homes consists of 12 two-level townhome-styled condos and 32 one-level condos in an elevator building.
Reston Now previously reported that a representative for Pulte said the 44 new homes could expect an early fall opening.
Now, Lofts at Reston Station anticipates completion this spring. The two-over-two condos are finished and the one-level condos in an elevator building are scheduled to be done in May, Randall Anthony, a sales consultant for the Lofts at Reston Station, told Reston Now.
Construction started last spring on the redevelopment project located at 1825 Michael Faraday Drive, replacing an office building and a parking lot. Plans for this development started back in 2015.
The one-level condos will feature seven different home designs. Each condo will include two bedrooms and two baths, according to the Pulte website.
Meanwhile, the two-level condos will include two different home designs, with both offering up to three bedrooms and two baths each, along with a one-car garage.
The website lists the starting price at $529,990.
Residents of The Lofts will be Reston Association members.
A mixed-use development project along Herndon Parkway hit some design snags and a zoning issue as the developer tried to move the project forward at the Herndon Planning Commission meeting on Monday (Jan. 14).
Penzance Properties plans to build a mixed-use development at 555 Herndon Parkway. Located on the south side of Herndon Parkway, the site is between Van Buren Street and Spring Street and north of the future Herndon Silver Line Station.
The 90,000 square feet of office space currently occupying the site is slated to be razed.
The Planning Commission staff report notes that the development plan needs one modification to abide by a zoning ordinance. The report also provided dozens of suggestions and areas to focus on to improve the project.
The Architectural Review Board reviewed the plans at its Dec. 12 meeting and said in a memo to the Planning Commission that the architecture and urban design of the project need more definition and revision.
ARB noted that the project is especially hard to review “since it is the first development of this size and scale in Herndon and the first time the ARB is evaluating architecture as part of a development plan review process.” Its “broad and general level” review a list of critiques, including a lack of facade detailing, insufficient material variety on the residential floors and roofline, an undefined pedestrian scale and an “overall stark and sterile design.”
A transportation impact study on the project expects minimal impact on intersections, with 25 percent of the anticipated travel connected to the four office buildings and 35 percent related residential.
Out of the three development alternatives, the transportation study analyzed the alternative with the highest trip generation. That option includes up to 406,000 square feet of office space, 380 residential units and 27,767 square feet of retail and a 250 room hotel. The buildout is slated for 2022.
“Herndon has long planned for intersection improvements on Spring Street between Herndon Parkway and Fairfax County Parkway and at the intersection of Herndon Parkway and Van Buren Street,” according to the study’s examinations of the 2017 conditions. “These intersections operate at or near capacity under existing conditions.”
The Town of Herndon is studying three alternate bus bay location plans that include bus layby lanes, passenger car layby lanes and a signalized pedestrian connection crossing Herndon Parkway east of the site.
Penzance Properties has scheduled a neighborhood meeting for Jan. 23 and mailed invitations to neighboring properties, according to the staff report.
The Planning Commission also took up a proposal to create a design concept for street improvements on South Elden Street between Sterling Road and Herndon Parkway.
A revised resolution would add an 8-foot, shared-use path on the western side of Elden Street running from Sterling Road to Herndon Parkway and improve the existing five-lane section to be a four-lane section with 11-foot-wide travel lanes, a raised median and protected turning lanes. It would also add enhanced crosswalks at the intersections of Elden Street and Alabama Drive, the intersection at Dulles Park Shopping Center and the intersection of Elden Street at Sterling Road.
These changes are meant to increase visibility and pedestrian safety.
The Town of Herndon has until Oct. 1 to adopt a policy for the work under a previously approved $65,000 grant or repay the grant to the state after that date.
The Planning Commission is scheduled to hold a public hearing on Monday, Jan. 28.
Images via Herndon Planning Commission
New townhomes are popping up in Herndon’s Metro Square development at 23 Silver Driveway next to the planned Herndon Metro Station.
Construction is currently underway on Stanley Martin’s two-over-two townhouse development. The project includes four buildings with 64 total condo units, according to the Town of Herndon.
Metro Square offers two different floor plans: a 2,550-square-foot, upper-level condo with three bedrooms or a 1,524-square-foot, lower-level condo with two bedrooms. Both types feature two levels of living space, private garages, kitchens, suites with large walk-in closets, bedroom-level stacked laundry and attached decks.
The Preston at 625 Herndon Pkwy is “move-in-ready,” according to Stanley Martin’s website. Its 2,550-square-foot condos cost $619,990.
Metro Square is across the street from Haley M. Smith Park.
Reston Association’s Design Review Board approved minor changes to the size and number of windows for previously approved architectural designs for the Tall Oaks Village Center redevelopment on Tuesday night.
The redevelopment plans to transform the village center (12022 North Shore Drive) into a mostly residential neighborhood by adding 156 residential units, which include 42 two-over-two multi-family units, 44 single units and 70 multi-family units in two residential buildings. Nearly 8,500 square feet of retail and 5,800 square feet of office space are also slated for the site.
On Dec. 19. Stanley Martin Homes officially purchased the residential portion of the property from Jefferson Apartment Group. Currently, Stanley Martin is completing the site plan and brought “small changes” to abide by the county’s zoning to the Design Review Board.
Richard Newlon, the board’s chairman, said he was concerned about replacing some of the larger windows with smaller ones. “It’s not going to have the same architectural drama we thought we were getting before,” he said. “We’re always looking for good design and stuff that is a little bit different and a little bit progressive.”
Ultimately, the board approved the changes.
During the nearly three-hour-long meeting on Jan. 15, the Design Review Board also approved stream restoration with a year-long timeline for the Colvin Run Stream.
Tree clearing is set to begin for the stream restoration on Feb. 4, with an estimated completion of the work sometime in the summer. Planting will then follow in the fall.
 The board also OK’d playground equipment and signs at the Primrose School of Reston (1309 N. Village Road).
The board also OK’d playground equipment and signs at the Primrose School of Reston (1309 N. Village Road).
An affected party — who did not show up to the meeting — had previously raised a concern about the size and color of a red plastic fire truck in the school’s playground.
“Reston is pretty much known for the lack of vibrant color in all of its playgrounds. It’s always supposed to be natural looks — greens and browns,” Newlon said. “I personally have never seen a green or brown fire engine.”
W. Neal Roseberry, the board’s vice chair and architect member, was the only member to vote against approving the playground equipment’s appearance.
Images via Reston Association/YouTube
Construction is slated to finish next month on the Elden Corner Center in Herndon.
Construction is currently underway on the commercial retail building at 900 Alabama Drive.
Sanjay Bajaj, the project’s applicant, told Reston Now that construction will be done by February. The more than 10,000-square-foot retail center will have eight stores and roughly 54 parking spaces, Bajaj said.
“Currently, the center is about 62 percent leased out,” he wrote in an email.
Three spots in the center are still available to lease from the CoStar Group. Plans from Capital Realty Advisors, LLC indicate that a hair salon, bakery, Boost Mobile and Peruvian Chicken have already leased the other spaces.
Elden Corner Center is just one of several projects currently under construction in Herndon.
Stanley Martin is building a two-over-two stacked townhouse development with 64 units between Herndon Pkwy and Van Buren Street. The Metro Square development is across the street from Haley M. Smith Park and will be next to the Herndon Metro Station.
More homes are on the way. The Residences at the Station will offer several single-family homes with “historic styling” featuring front porches and detached garages.
Across the street from the Pines Shopping Center (650 Elden Street), the development by Doll Homes will include an improved streetscape, off-street parking and paver driveways, according to Herndon’s development site.
Virginia Tire and Auto, which is taking the spot at 199 Elden Street that was vacated by a Cardinal Bank branch, faces construction. Demolition is underway of the existing bank building, along with construction of an 11-bay service station, according to Herndon’s development site.
The vehicle service center aims to open next summer, an employee previously told Reston Now.
Images via CoStar Group and Stanley Martin
The Fairfax County Public School’s Capital Improvement Plan (CIP), scheduled for review later this month, still leaves a planned nearby high school unfunded as local crowding increases.
The new high school is planned for somewhere along the Dulles Suburban Corridor to take students coming up through McNair, Coates and Hutchison elementary schools.
The high school’s location has not been selected yet, and school officials at prior meetings said they are relying on proffers from developers and negotiations with applicants to see if land for a new high school can be provided.
While South Lakes High School sits at 92 percent capacity, the surrounding Herndon, Madison and Oakton high schools all exceed 100 percent capacity. The CIP’s school capacity chart for the 2018-2019 school year shows Oakton High School at 131 percent capacity. The school year 2023-24 projections show South Lakes High School’s capacity increasing from 92 percent to 97 percent.
The CIP also notes that capacity enhancement additions will be needed at Madison High School to accommodate for the forecasted capacity needs, though those additions remain unfunded.
The high school planned for the western party of the county to relieve schools around Oakton and Herndon is not the only new school lacking funds. A new elementary school along the Metro’s Silver Line also remains unfunded.
As plans move along for greater levels of residential density in Reston, local residents expressed concerns at meetings last year that FCPS is waiting until new development starts to overcrowd the schools before taking action to address capacity. School officials stated that the new developments are not anticipated to bring in high numbers of new students.
A public hearing for the CIP will be held next Tuesday (Jan. 8) before a final decision, which is scheduled for Jan. 24.
Photo via FCPS
You have probably heard the news by now: Reston is getting its first Wegmans.
The 80,000-square-foot Wegmans will be a part of Brookfield Properties’ $1.4 billion development by the Silver Line’s planned Reston Town Center Metro station.
The nearly 4 million-square-foot mixed-use development dubbed Halley Rise, formerly known as Reston Crescent, will be located on the northwest corner of the intersection of Reston Parkway and Sunrise Valley Drive.
The project includes new housing, offices and public green space.
The developers are now eyeing neighbors for Wegmans in the 250,000 square feet of planned retail space, which could support between 20 to 30 tenants. A bowling alley concept, movie theater, fitness center and restaurants are all under consideration, the Washington Business Journal reported.
The Wegmans could open as soon as 2022, which is when the first phase of the project is slated to be done. The second phase is aiming for completion in 2026.
With the new development beginning construction in 2019, let us know your thoughts about Halley Rise and the new grocery option.
Photos via Halley Rise and Fairfax County and handout via Brookfield Properties
 Parker Messick is running on a platform to “stop big development” to unseat Hunter Mill District Supervisor Cathy Hudgins.
Parker Messick is running on a platform to “stop big development” to unseat Hunter Mill District Supervisor Cathy Hudgins.
Messick, a Democrat, announced his campaign on Sunday (Dec. 16).
Messick told Reston Now that he wants to stop big development in Reston and Vienna, which “is on track to make Reston look more like Tysons or Arlington.”
“Reston was always meant to be a planned mixed-use community per the vision of Robert E. Simon, Reston’s founder,” Messick wrote in an email. “Despite this vision, developers have desired to build endless new high rises, with even more on the way, if they are allowed to continue.”
He added that while Reston was meant to have some big development, it “was always meant to be relegated to the Reston Town Center.”
Controversial paid parking is another top priority for him. Messick said he would negotiate with Boston Properties, the owners of Reston Town Center, to end the paid parking there.
“I agree with Boston Properties that people should not be able to use their parking for free simply as a way to avoid metro parking, but the approach that has been taken has caused many people to avoid RTC altogether and has harshly hurt the businesses located there,” he said.
Other major issues he wants to address include:
- alleviating traffic congestion
- increasing affordable housing
- allocating available funds to improve the county’s public school system
- preventing pollution and protecting the environment
He is a recent graduate of Roanoke College, where he studied political science. His website says he has a “background in the facilitation of political campaigns” and “experience engaging with the local community through volunteering and being receptive to the community’s voices.”
Hudgins, who is nearing the end of her fifth term, was first elected to the board in 1999.
The Fairfax County Board of Supervisors will include a few new faces in 2020, with the recent announcement of Chairman Sharon Bulova’s upcoming retirement adding to the list of the supervisors leaving.
The election for the county’s Board of Supervisors will take place on Nov. 5, 2019.
Photo via Parker Messick for Supervisor
At its meeting tonight (Dec. 17), the Reston Planning and Zoning Committee will hear presentations on two projects.
1900-1902 Campus Commons LLC’s proposed development, known as Campus Commons, would add an office building and two residential buildings with ground-floor retail space at 1900 and 1902 Campus Commons Drive. The plan retains the two existing buildings at the site on the south side of the Dulles Toll Road and east side of Wiehle Avenue.
“Campus Commons will bolster a pedestrian-focused environment integrated with a system of public urban park spaces to achieve the transit-oriented design goals of the Comprehensive Plan,” the agenda for tonight’s meeting says.
APA Properties No. 6, L.P. and MRP Realty plan to present a redevelopment concept for Isaac Newton Square.
The proposal would convert the office buildings into a mixed-use project, changing the spot into a mostly residential area with a few commercial spaces. The project would include several development blocks and approximately eight acres of publicly-accessible open space, which would include a large neighborhood green that could be used for public events and athletic purposes.
The number of dwelling units and square footage are unknown at the moment, according to the document.
Public hearing dates have not yet been scheduled for the projects.
Tonight’s Reston P&Z Committee meeting will begin at 7:30 p.m. at the North County Government Center.
Images via Google Maps
Fairfax County’s Board of Supervisors approved Woodfield Acquisitions’ redevelopment of Roland Clarke Place at its Tuesday (Dec. 4) meeting.
The redevelopment is set to replace a vacant, two-story office building at 1941 Roland Clarke Place with a 308-unit residential complex just south of the Dulles Toll Road.
The seven-story apartment building will be about a mile between the Wiehle-Reston East and Reston Town Center Metro stations. Plans for the building include two interior courtyards, an outdoor pool, seating on a third-floor patio and a 409-space, eight-level parking garage behind the building. About one-third of the new development is slated to remain as open space.
The existing office buildings on the site were constructed in the early 1980s.
The board delayed making a decision after the project’s public hearing on Nov. 20. The Fairfax County Planning Commission unanimously approved a series of proffers for the redevelopment on Nov. 15.
The board also greenlighted three other developments in Reston, including the Midline and the Tall Oaks Village Center, at the Tuesday meeting.
Images via Fairfax County and Fairfax County Planning Commission


